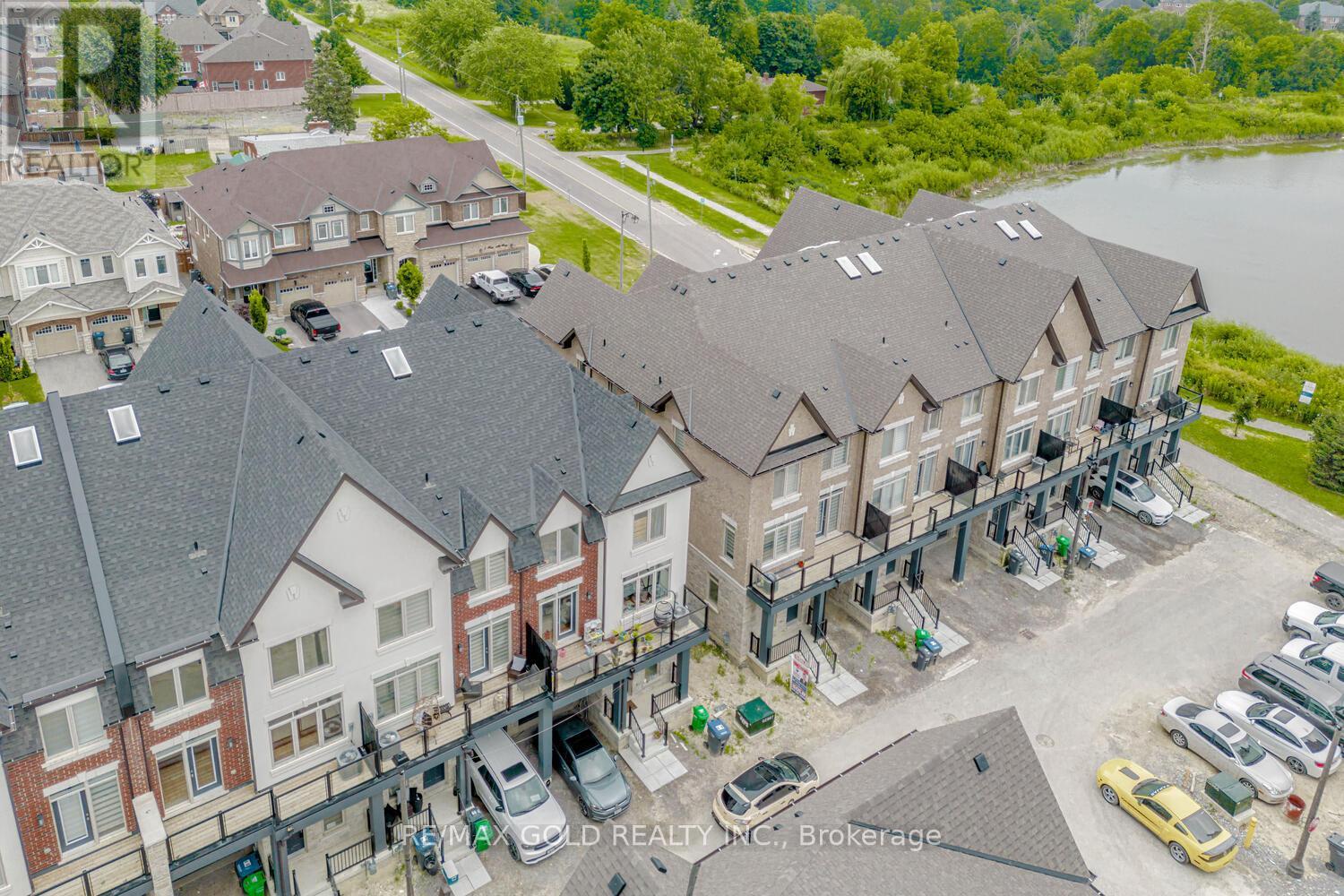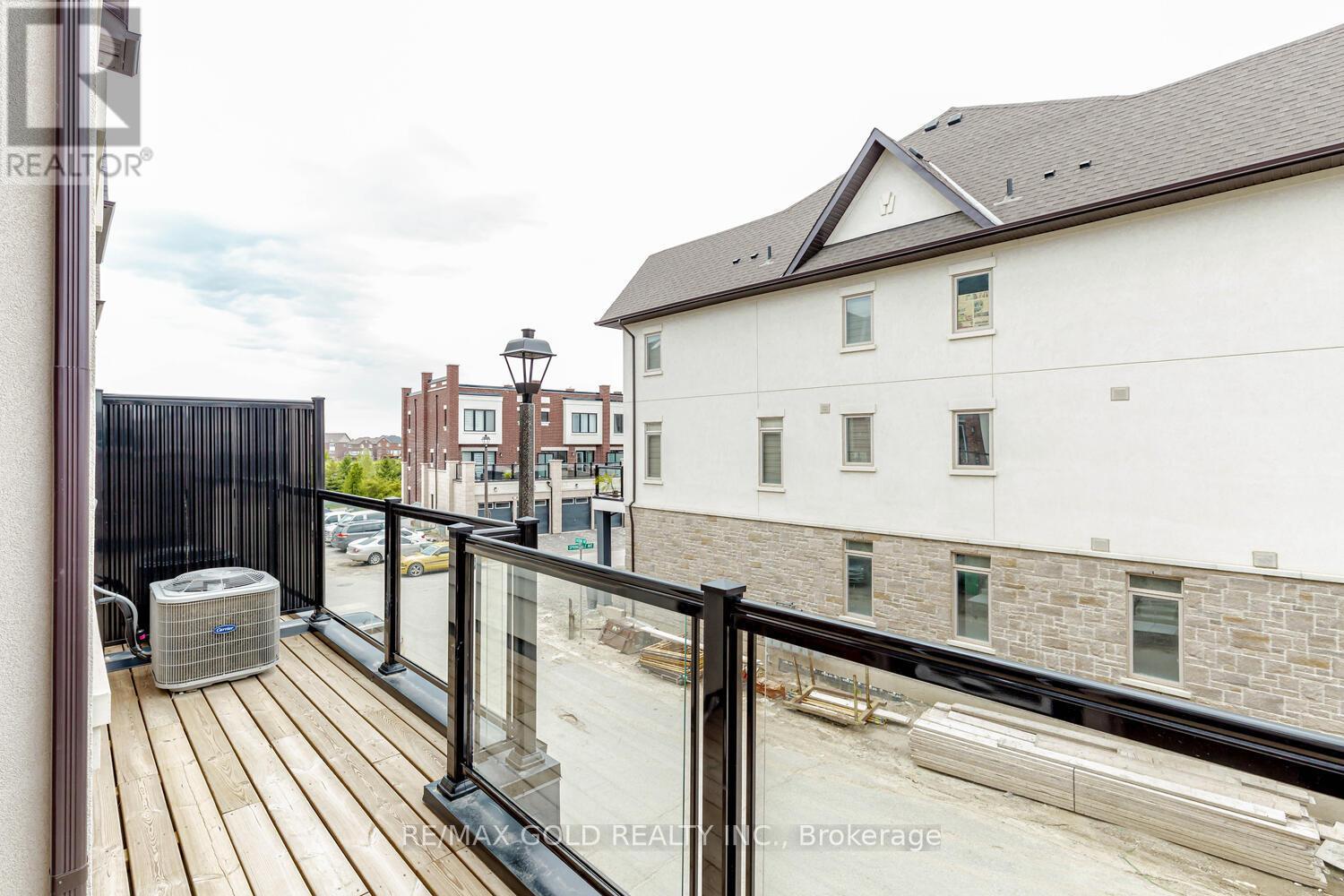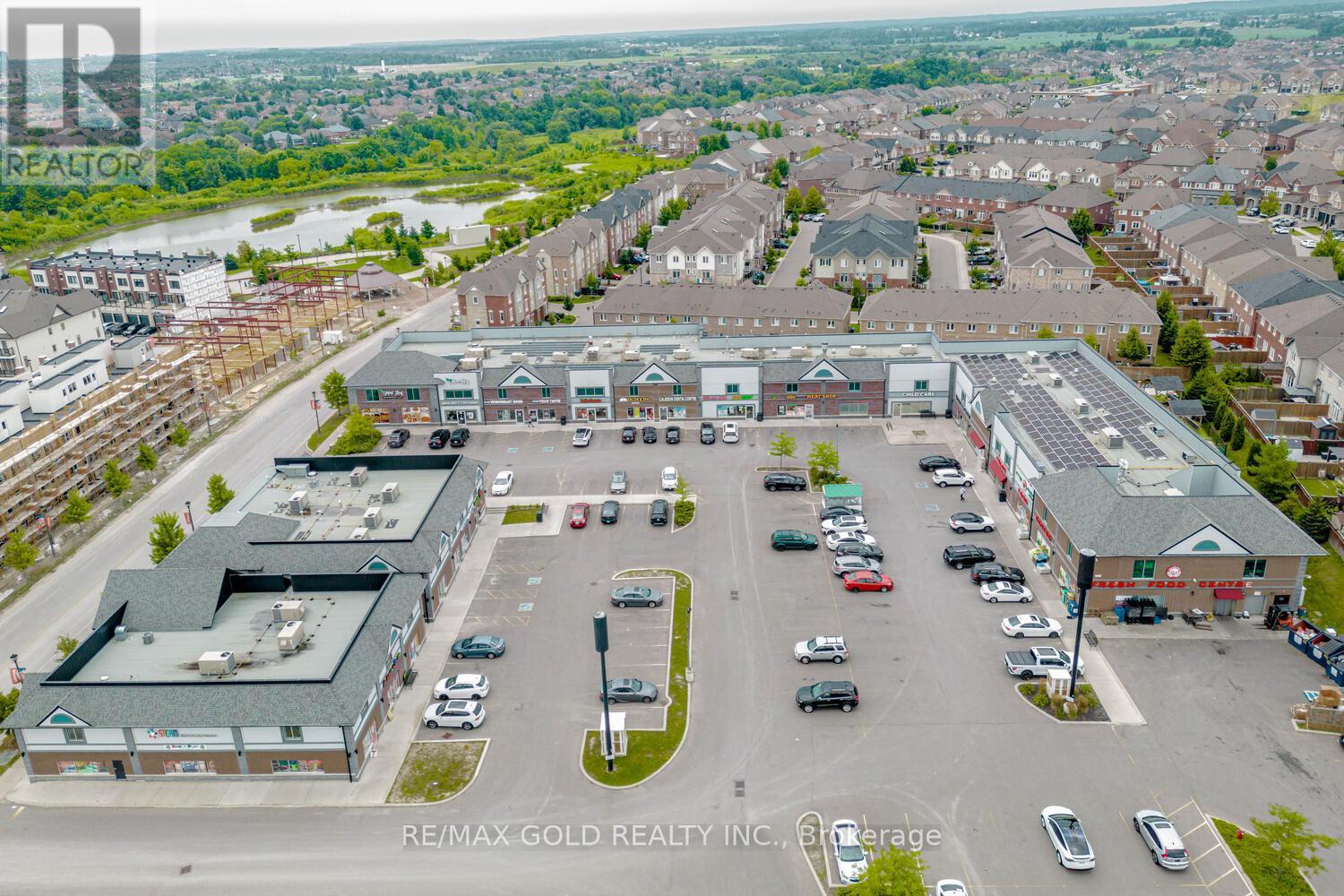15 Tiveron Avenue Caledon, Ontario L7C 4L4
Interested?
Contact us for more information
Ajeeth Sran
Broker
RE/MAX Gold Realty Inc.
2720 North Park Drive #201
Brampton, Ontario L6S 0E9
2720 North Park Drive #201
Brampton, Ontario L6S 0E9
3 Bedroom
3 Bathroom
Central Air Conditioning, Ventilation System
Forced Air
$779,000Maintenance, Parcel of Tied Land
$150 Monthly
Maintenance, Parcel of Tied Land
$150 MonthlyPerfect for the First time home buyers & Investors. Absolutely Stunning Brand New 3 Bedroom Town Home Built By Genesis Homes. Located Minutes From Schools, Rec. Centre, Shopping And Much More. Close toBus Stop. This Home Offers A Very Open Concept Layout, Along With Huge Balcony On The Second Level. The 3rd Bedroom Comes With Skylight, Letting More Natural Light Come Into The House. The Garage Comes With An Extra Storage Area. (id:58576)
Property Details
| MLS® Number | W10707733 |
| Property Type | Single Family |
| Community Name | Rural Caledon |
| ParkingSpaceTotal | 2 |
Building
| BathroomTotal | 3 |
| BedroomsAboveGround | 3 |
| BedroomsTotal | 3 |
| Appliances | Dishwasher, Dryer, Refrigerator, Stove, Window Coverings |
| BasementDevelopment | Unfinished |
| BasementType | N/a (unfinished) |
| ConstructionStyleAttachment | Attached |
| CoolingType | Central Air Conditioning, Ventilation System |
| ExteriorFinish | Brick Facing |
| FlooringType | Vinyl |
| FoundationType | Poured Concrete |
| HalfBathTotal | 1 |
| HeatingFuel | Natural Gas |
| HeatingType | Forced Air |
| StoriesTotal | 3 |
| Type | Row / Townhouse |
| UtilityWater | Municipal Water |
Parking
| Garage |
Land
| Acreage | No |
| Sewer | Sanitary Sewer |
| SizeDepth | 43 Ft ,6 In |
| SizeFrontage | 20 Ft ,6 In |
| SizeIrregular | 20.51 X 43.57 Ft |
| SizeTotalText | 20.51 X 43.57 Ft|under 1/2 Acre |
Rooms
| Level | Type | Length | Width | Dimensions |
|---|---|---|---|---|
| Second Level | Great Room | 5.94 m | 4.59 m | 5.94 m x 4.59 m |
| Second Level | Kitchen | 3.27 m | 3.18 m | 3.27 m x 3.18 m |
| Third Level | Bedroom | 2.73 m | 2.7 m | 2.73 m x 2.7 m |
| Third Level | Bedroom 2 | 2.85 m | 2.72 m | 2.85 m x 2.72 m |
| Third Level | Bedroom 3 | 2.58 m | 2.13 m | 2.58 m x 2.13 m |
| Ground Level | Den | 2.85 m | 2.13 m | 2.85 m x 2.13 m |
https://www.realtor.ca/real-estate/27678941/15-tiveron-avenue-caledon-rural-caledon






















