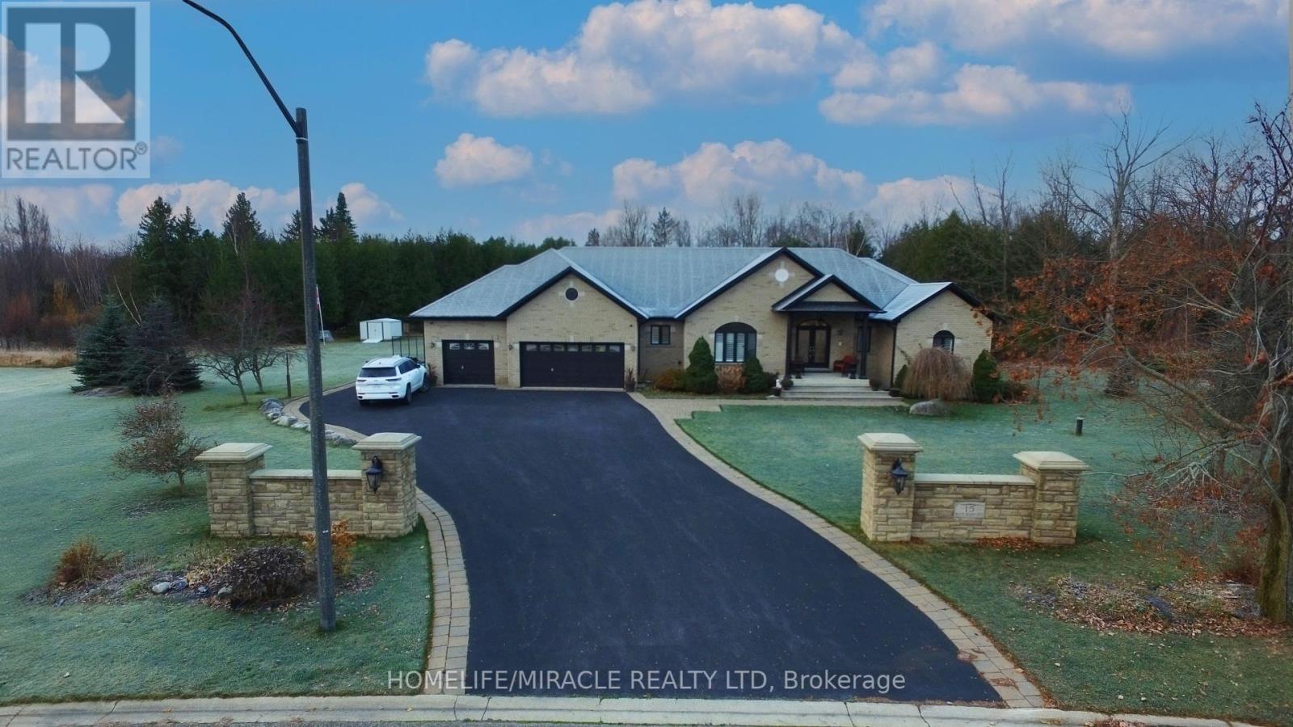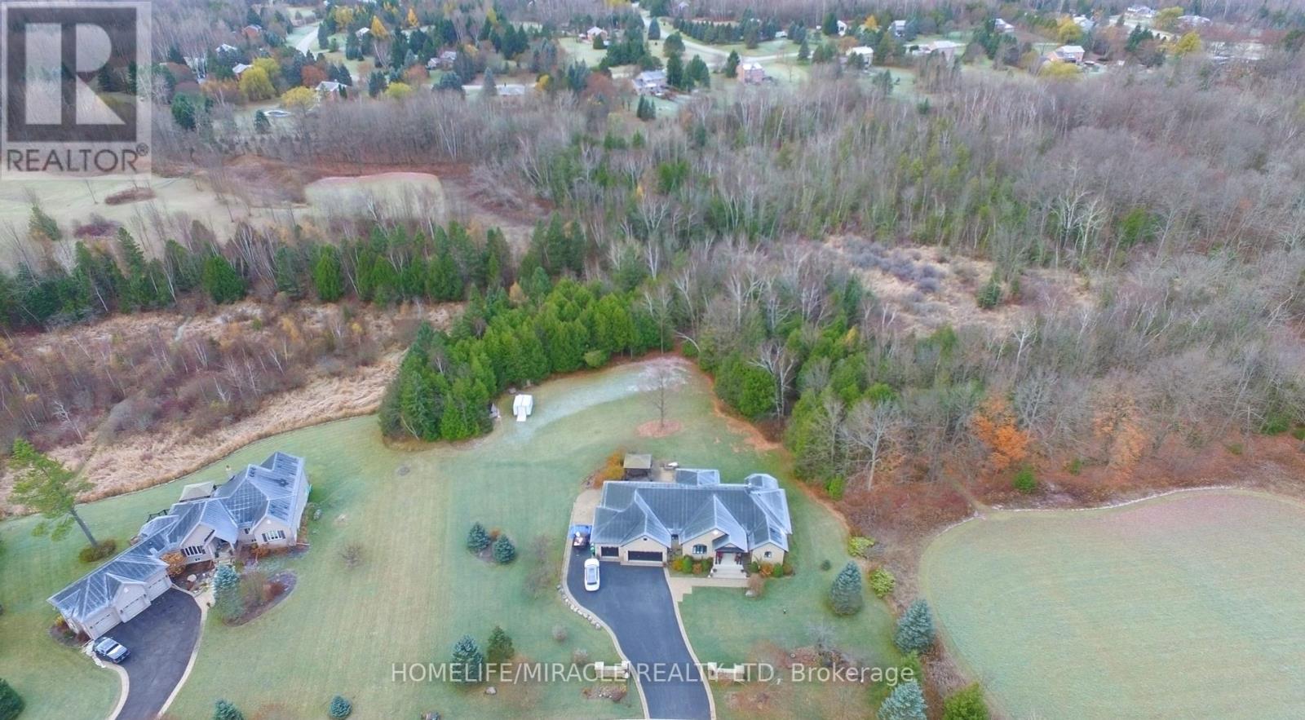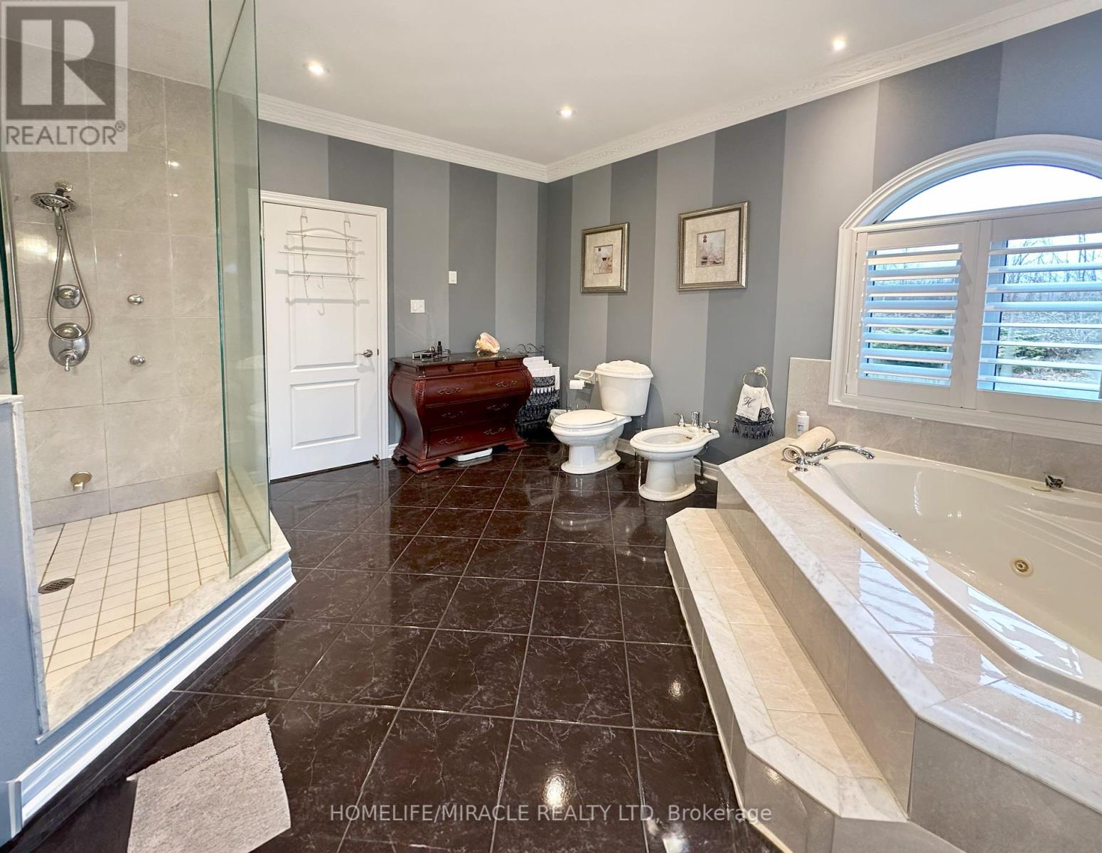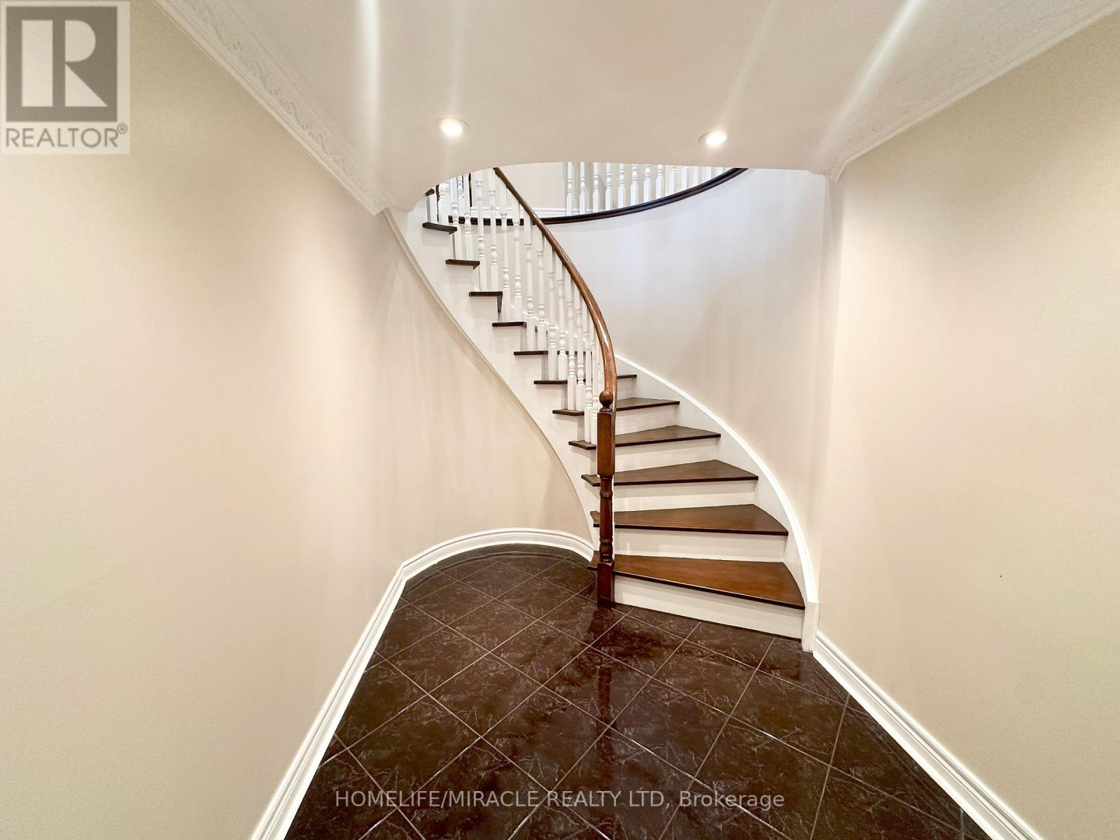15 Rolling Meadow Drive Caledon, Ontario L7K 0N2
Interested?
Contact us for more information
Gurpreet Singh Mann
Broker
Homelife/miracle Realty Ltd
821 Bovaird Dr West #31
Brampton, Ontario L6X 0T9
821 Bovaird Dr West #31
Brampton, Ontario L6X 0T9
3 Bedroom
3 Bathroom
2999.975 - 3499.9705 sqft
Bungalow
Fireplace
Central Air Conditioning
Forced Air
$2,199,900
Welcome To 15 Rolling Meadow Dr. This Spectacular Custom Multigenerational Home Is Set On Picturesque 3.74 Acres Of Gorgeous Treed Privacy. Spacious Awesome Floor Plan With Abundant Living Space. Open Concept Main Floor Design With Vaulted Ceiling Crown Moulding Professionally Decorated, Quite Court Location, 3 Car Garage. **** EXTRAS **** All Appliances, Window Covering, GDO, Hot Tub. (id:58576)
Property Details
| MLS® Number | W10423625 |
| Property Type | Single Family |
| Community Name | Rural Caledon |
| ParkingSpaceTotal | 15 |
Building
| BathroomTotal | 3 |
| BedroomsAboveGround | 3 |
| BedroomsTotal | 3 |
| ArchitecturalStyle | Bungalow |
| BasementDevelopment | Unfinished |
| BasementFeatures | Walk Out |
| BasementType | N/a (unfinished) |
| ConstructionStyleAttachment | Detached |
| CoolingType | Central Air Conditioning |
| ExteriorFinish | Brick |
| FireplacePresent | Yes |
| FlooringType | Hardwood |
| FoundationType | Concrete |
| HalfBathTotal | 1 |
| HeatingFuel | Natural Gas |
| HeatingType | Forced Air |
| StoriesTotal | 1 |
| SizeInterior | 2999.975 - 3499.9705 Sqft |
| Type | House |
| UtilityWater | Municipal Water |
Parking
| Attached Garage |
Land
| Acreage | No |
| Sewer | Sanitary Sewer |
| SizeDepth | 740 Ft ,6 In |
| SizeFrontage | 195 Ft ,4 In |
| SizeIrregular | 195.4 X 740.5 Ft |
| SizeTotalText | 195.4 X 740.5 Ft |
| ZoningDescription | Residential |
Rooms
| Level | Type | Length | Width | Dimensions |
|---|---|---|---|---|
| Main Level | Living Room | 5.3 m | 4.9 m | 5.3 m x 4.9 m |
| Main Level | Dining Room | 4.91 m | 4.26 m | 4.91 m x 4.26 m |
| Main Level | Kitchen | 3.84 m | 3.65 m | 3.84 m x 3.65 m |
| Main Level | Eating Area | 5.82 m | 4.05 m | 5.82 m x 4.05 m |
| Main Level | Great Room | 6.52 m | 5.3 m | 6.52 m x 5.3 m |
| Main Level | Primary Bedroom | 9.38 m | 4.41 m | 9.38 m x 4.41 m |
| Main Level | Bedroom 2 | 3.96 m | 3.35 m | 3.96 m x 3.35 m |
| Main Level | Bedroom 3 | 3.96 m | 3.35 m | 3.96 m x 3.35 m |
| Main Level | Laundry Room | 3.68 m | 2.5 m | 3.68 m x 2.5 m |
https://www.realtor.ca/real-estate/27649411/15-rolling-meadow-drive-caledon-rural-caledon









































