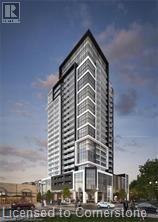15 Queen Street S Unit# 2308 Hamilton, Ontario L8P 0C6
Interested?
Contact us for more information
Margaret E. Wilson
Salesperson
4121 Fairview Street
Burlington, Ontario L7L 2A4
Marg Morren
Salesperson
4121 Fairview Street Unit 4b
Burlington, Ontario L7L 2A4
$2,100 Monthly
Tenant Pays Utilities: Hydro,Water and Heating. Unit Comes With Locker S/S Fridge, Stove, Over The Range Microwave, In suite Washer/Dryer. Minutes From Hwy 403, McMaster University, Mohawk College, Hospitals, Steps To The Proposed Lrt Line And Minutes From The Go Transit System. Aaa Tenant. 1 Yr Lease. Must Submit Rental Application, Credit Check, Letter Of Employment, Pay Stubs, References, Tenant Insurance And Photo Id. 1st & Last Month's Deposit Lease By Cert Cheque. Key/Fob deposit $250.00 (id:58576)
Property Details
| MLS® Number | 40677996 |
| Property Type | Single Family |
| AmenitiesNearBy | Hospital, Public Transit, Shopping |
| EquipmentType | Water Heater |
| Features | Southern Exposure, Balcony, No Pet Home |
| RentalEquipmentType | Water Heater |
| StorageType | Locker |
Building
| BathroomTotal | 1 |
| BedroomsAboveGround | 1 |
| BedroomsTotal | 1 |
| Amenities | Party Room |
| Appliances | Dryer, Refrigerator, Stove, Washer |
| BasementType | None |
| ConstructionMaterial | Concrete Block, Concrete Walls |
| ConstructionStyleAttachment | Attached |
| CoolingType | Central Air Conditioning |
| ExteriorFinish | Concrete |
| FoundationType | Poured Concrete |
| HeatingFuel | Natural Gas |
| HeatingType | Forced Air |
| StoriesTotal | 1 |
| SizeInterior | 527 Sqft |
| Type | Apartment |
| UtilityWater | Municipal Water |
Parking
| Underground | |
| None |
Land
| AccessType | Highway Nearby |
| Acreage | No |
| LandAmenities | Hospital, Public Transit, Shopping |
| Sewer | Municipal Sewage System |
| SizeTotalText | Under 1/2 Acre |
| ZoningDescription | Res |
Rooms
| Level | Type | Length | Width | Dimensions |
|---|---|---|---|---|
| Main Level | 4pc Bathroom | 6' x 5' | ||
| Main Level | Bedroom | 9'5'' x 9'0'' | ||
| Main Level | Kitchen | 10'11'' x 8'0'' | ||
| Main Level | Living Room | 14'8'' x 10'11'' |
https://www.realtor.ca/real-estate/27654520/15-queen-street-s-unit-2308-hamilton













