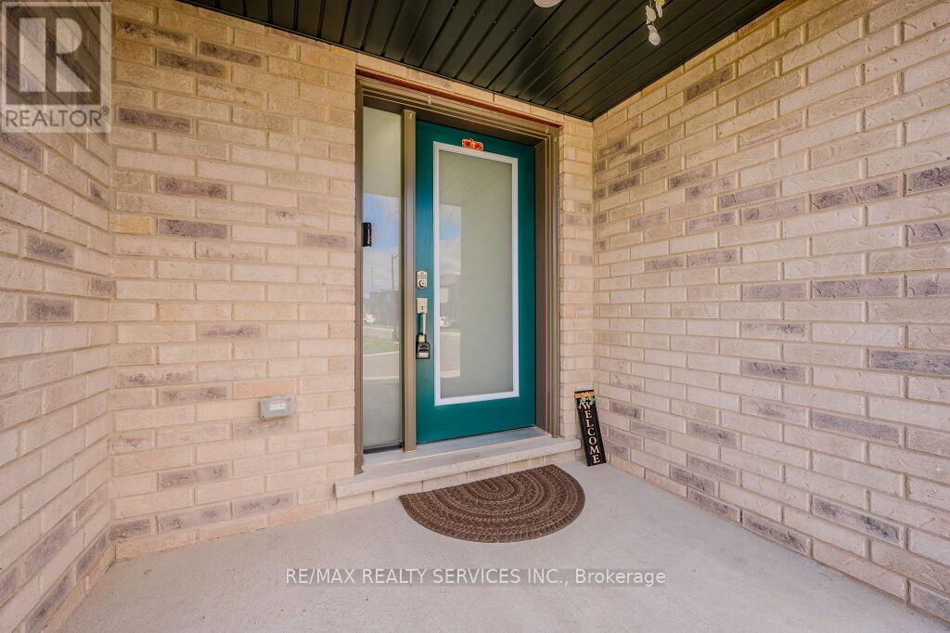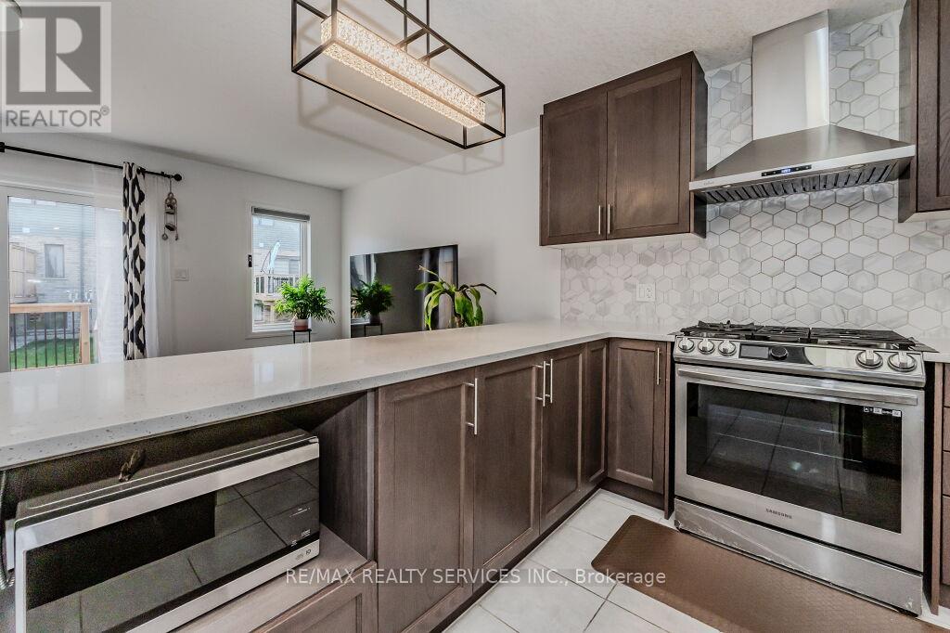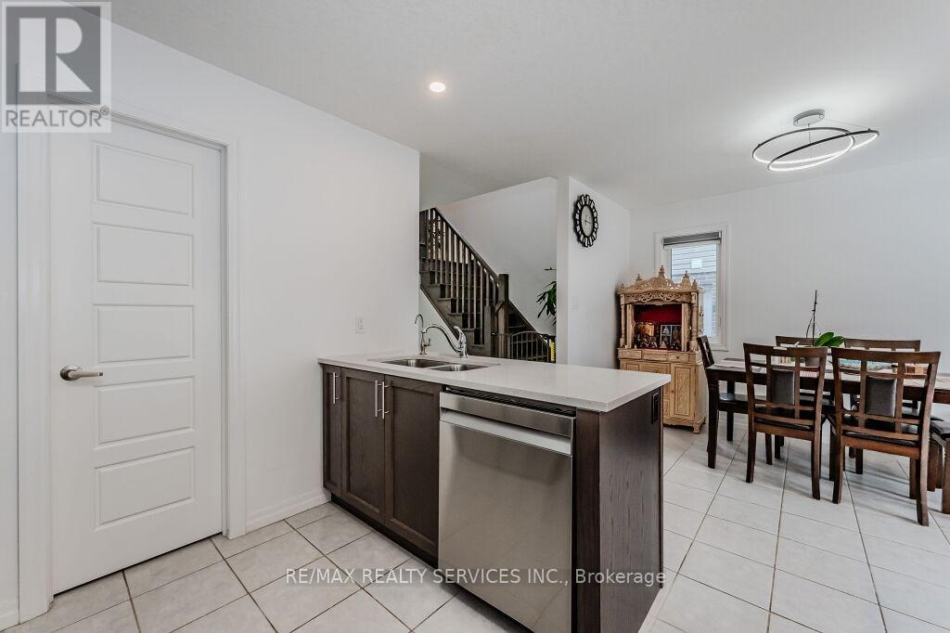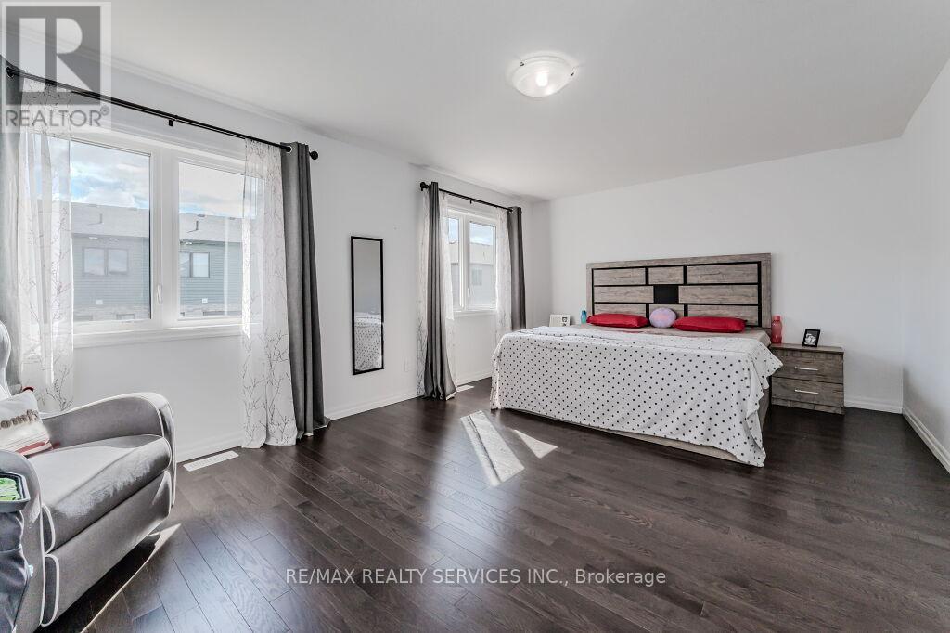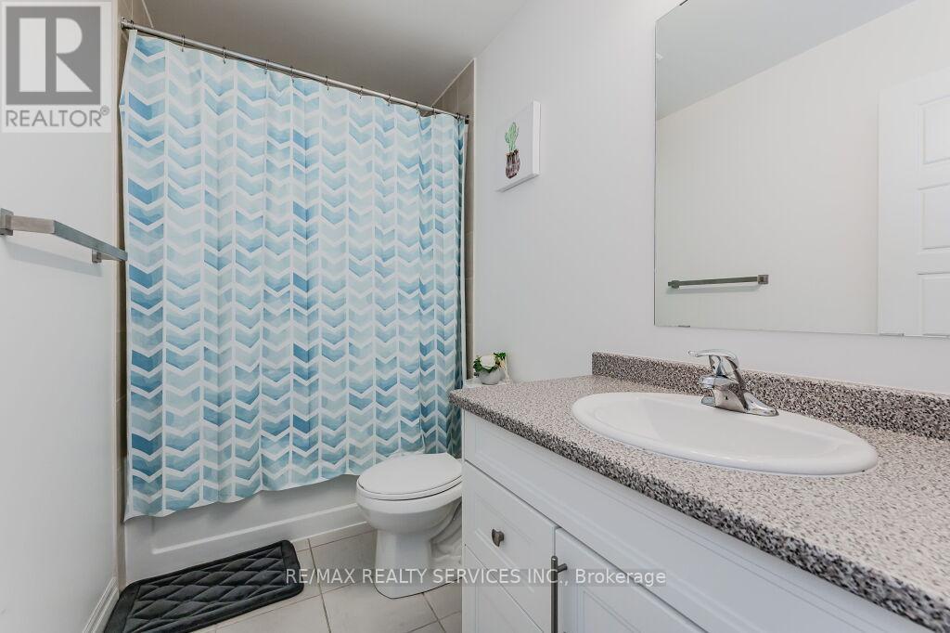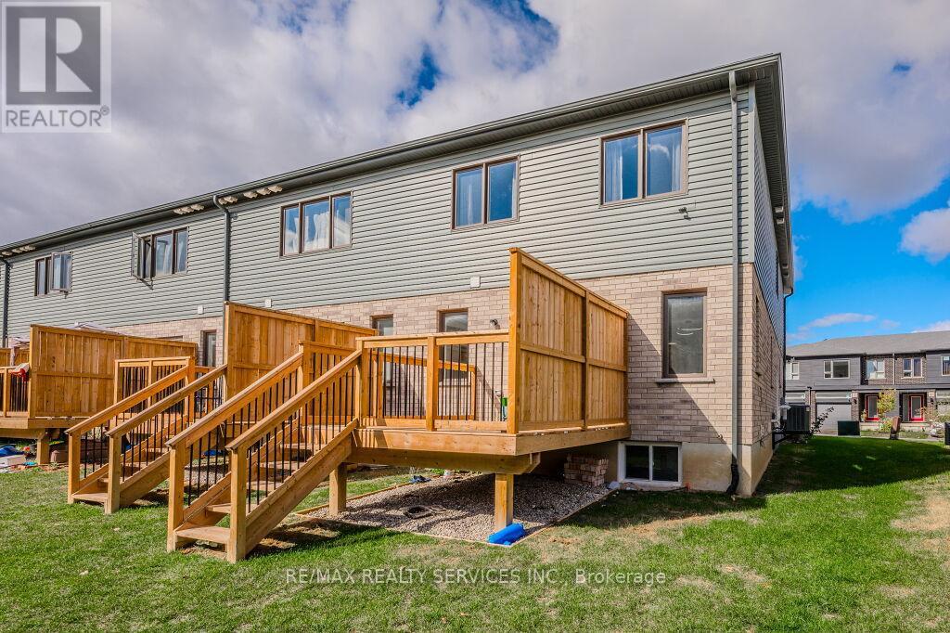15 Pony Way Kitchener, Ontario N2R 0R8
Interested?
Contact us for more information
Pritpal Singh Sodhi
Salesperson
295 Queen Street East
Brampton, Ontario L6W 3R1
$849,700Maintenance, Parcel of Tied Land
$152 Monthly
Maintenance, Parcel of Tied Land
$152 MonthlyGorgeous 2-Storey Corner Townhome 3 Bedroom W/ 2.5 Baths, 1746 Sq Ft. Situated In Must Sought After Community of Huron Park, Carpet Free, Hardwood & Ceramic Flooring. Main Floor Features: Modern Family Size Kitchen W/ Quartz Countertops, Stainless Steel Appl, W/I Pantry, Extended Kitchen Cabinets. Bright Open Concept Liv/Din Room W/ Large Windows. Lot Of Natural Light. Step-Out to Wooden Desk. 2nd Floor Offers: Master Bedroom W/ Walk-In Closet, 4pc En-suite, 2nd Level Laundry, Entrance to House Through Garage. **** EXTRAS **** Close To Schools, Restaurants, Public Transit, Hwy 401 & Other Major Amenities (id:58576)
Property Details
| MLS® Number | X9387550 |
| Property Type | Single Family |
| AmenitiesNearBy | Park, Public Transit, Schools |
| CommunityFeatures | School Bus |
| ParkingSpaceTotal | 2 |
Building
| BathroomTotal | 3 |
| BedroomsAboveGround | 3 |
| BedroomsTotal | 3 |
| Appliances | Blinds, Dishwasher, Dryer, Refrigerator, Stove, Washer |
| BasementDevelopment | Unfinished |
| BasementFeatures | Separate Entrance |
| BasementType | N/a (unfinished) |
| ConstructionStyleAttachment | Attached |
| CoolingType | Central Air Conditioning |
| ExteriorFinish | Brick, Vinyl Siding |
| FlooringType | Hardwood, Tile |
| FoundationType | Concrete |
| HalfBathTotal | 1 |
| HeatingFuel | Natural Gas |
| HeatingType | Forced Air |
| StoriesTotal | 2 |
| SizeInterior | 1499.9875 - 1999.983 Sqft |
| Type | Row / Townhouse |
| UtilityWater | Municipal Water |
Parking
| Attached Garage |
Land
| Acreage | No |
| FenceType | Fenced Yard |
| LandAmenities | Park, Public Transit, Schools |
| Sewer | Sanitary Sewer |
| SizeDepth | 98 Ft |
| SizeFrontage | 39 Ft ,10 In |
| SizeIrregular | 39.9 X 98 Ft |
| SizeTotalText | 39.9 X 98 Ft|under 1/2 Acre |
| ZoningDescription | R-6 698r |
Rooms
| Level | Type | Length | Width | Dimensions |
|---|---|---|---|---|
| Second Level | Primary Bedroom | 5.9 m | 3.9 m | 5.9 m x 3.9 m |
| Second Level | Bedroom 2 | 3.6 m | 2.8 m | 3.6 m x 2.8 m |
| Second Level | Bedroom 3 | 3.6 m | 2.8 m | 3.6 m x 2.8 m |
| Main Level | Great Room | 5.9 m | 3 m | 5.9 m x 3 m |
| Main Level | Kitchen | 3.6 m | 3 m | 3.6 m x 3 m |
| Main Level | Dining Room | 2.9 m | 2.9 m | 2.9 m x 2.9 m |
https://www.realtor.ca/real-estate/27517931/15-pony-way-kitchener






