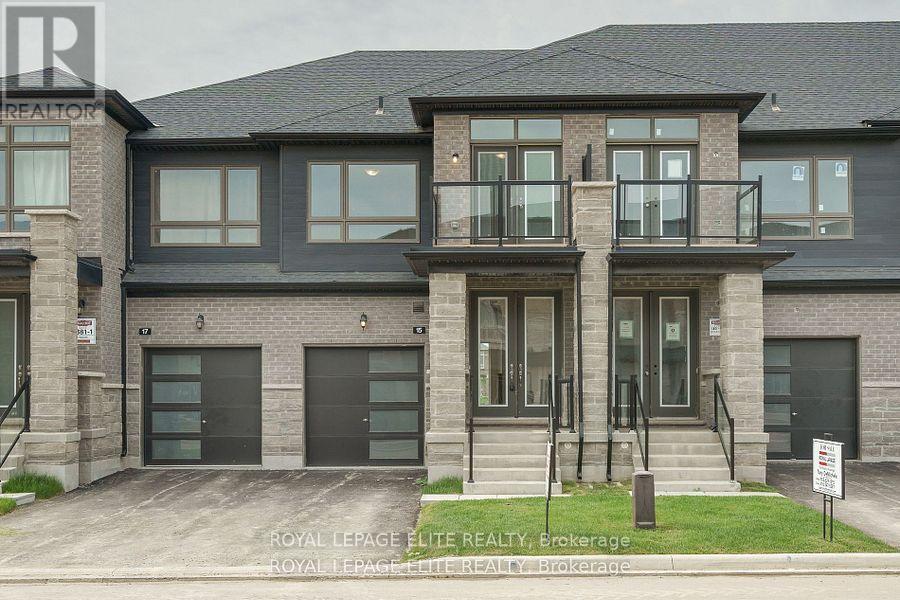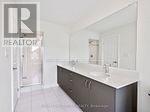15 Mace Avenue Richmond Hill, Ontario L4E 1K8
Interested?
Contact us for more information
Tony De Michele
Salesperson
5160 Explorer Drive #7
Mississauga, Ontario L4W 4T7
$1,199,900
FULLY FINISHED QUALITY EXECUTIVE TOWN-HOME BY REGAL CREST HOMES ( THE QUALITY BUILDER ) AMAZING UPGRADED FEATURES THRU OUT INCLUDING HARDWOOD THRU HOME, QUARTZ COUNTERS, KITCHEN BACK SPLASH, MODERN TILING, 5 PC. MASTER ENSUITE WITH SEP. SHOWER / SOAKER TUB , 2 1/2 BATHS, FULL UNFINISHED BASEMENT, POT LIGHTS MAIN FLOOR, 5 APPLIANCES IN HOME ( BUYER TO INSTALL) , RELAX IN THIS LOVELY NEW NEIGHBOURHOOD ! STEPS TO GORMLEY GO STATION AND MIN. TO 404 HWY & YONGE ST.SHOPPING & AMENITIES.. ** JUST MOVE IN READY TO GO !! CLOSE TO YOUR LIFESTYLE BUT IN A CALM AND QUIET SETTING.. ** QUICK CLOSING AVAILABLE ** (id:58576)
Property Details
| MLS® Number | N9370699 |
| Property Type | Single Family |
| Community Name | Rural Richmond Hill |
| AmenitiesNearBy | Public Transit, Place Of Worship |
| CommunityFeatures | School Bus |
| EquipmentType | Water Heater - Gas |
| Features | Wooded Area, Flat Site, Conservation/green Belt, Carpet Free |
| ParkingSpaceTotal | 3 |
| RentalEquipmentType | Water Heater - Gas |
Building
| BathroomTotal | 3 |
| BedroomsAboveGround | 3 |
| BedroomsBelowGround | 3 |
| BedroomsTotal | 6 |
| BasementDevelopment | Unfinished |
| BasementType | Full (unfinished) |
| ConstructionStyleAttachment | Attached |
| CoolingType | Air Exchanger |
| ExteriorFinish | Brick, Stone |
| FlooringType | Hardwood, Ceramic |
| FoundationType | Poured Concrete |
| HalfBathTotal | 1 |
| HeatingFuel | Natural Gas |
| HeatingType | Forced Air |
| StoriesTotal | 2 |
| SizeInterior | 1499.9875 - 1999.983 Sqft |
| Type | Row / Townhouse |
| UtilityWater | Municipal Water |
Parking
| Attached Garage |
Land
| Acreage | No |
| LandAmenities | Public Transit, Place Of Worship |
| Sewer | Sanitary Sewer |
| SizeDepth | 89 Ft |
| SizeFrontage | 20 Ft |
| SizeIrregular | 20 X 89 Ft |
| SizeTotalText | 20 X 89 Ft |
Rooms
| Level | Type | Length | Width | Dimensions |
|---|---|---|---|---|
| Main Level | Living Room | 4.97 m | 3.05 m | 4.97 m x 3.05 m |
| Main Level | Kitchen | 4.57 m | 2.74 m | 4.57 m x 2.74 m |
| Main Level | Eating Area | 4.57 m | 2.74 m | 4.57 m x 2.74 m |
| Main Level | Mud Room | 1.22 m | 1.83 m | 1.22 m x 1.83 m |
| Upper Level | Primary Bedroom | 3.78 m | 4.51 m | 3.78 m x 4.51 m |
| Upper Level | Bedroom 2 | 2.17 m | 4.11 m | 2.17 m x 4.11 m |
| Upper Level | Bedroom 3 | 2.93 m | 4.95 m | 2.93 m x 4.95 m |
| Upper Level | Other | 2.87 m | 1.83 m | 2.87 m x 1.83 m |
https://www.realtor.ca/real-estate/27474559/15-mace-avenue-richmond-hill-rural-richmond-hill



















