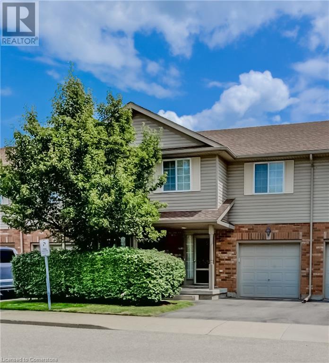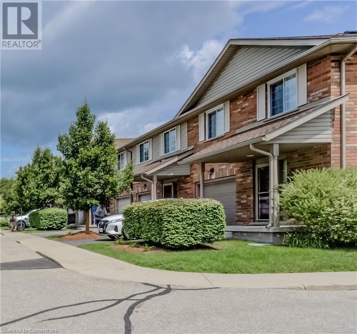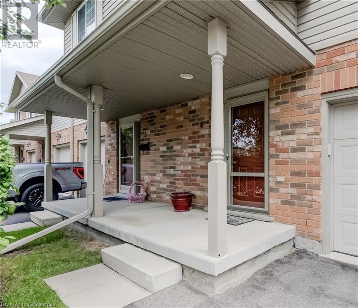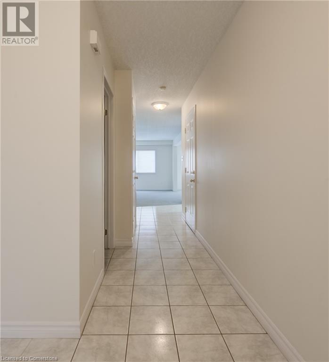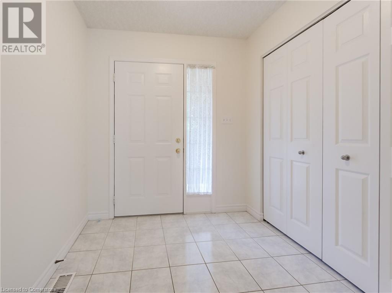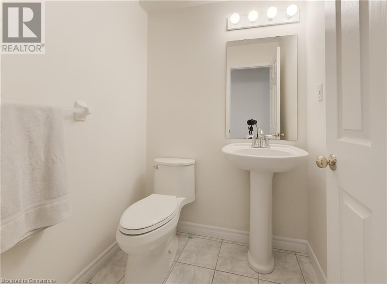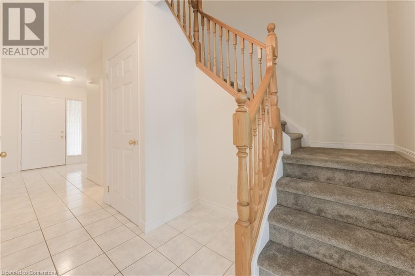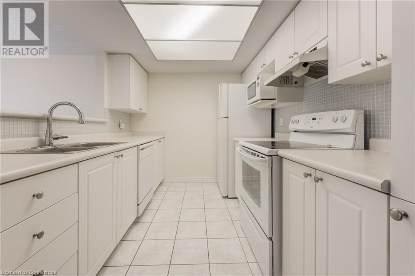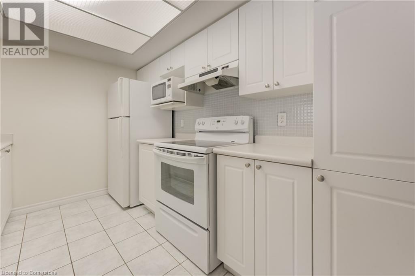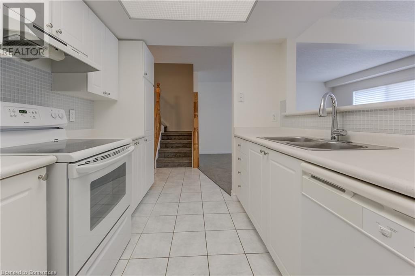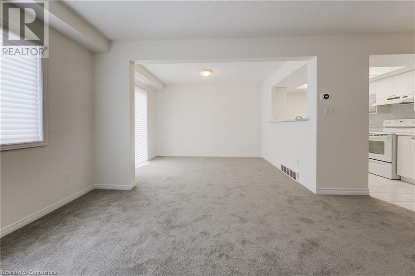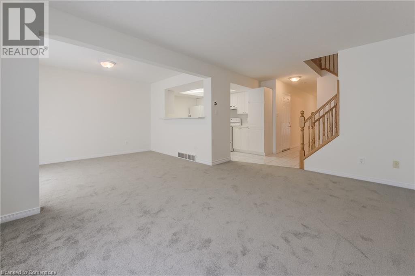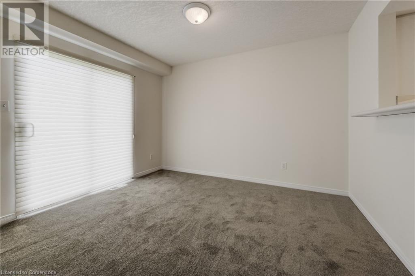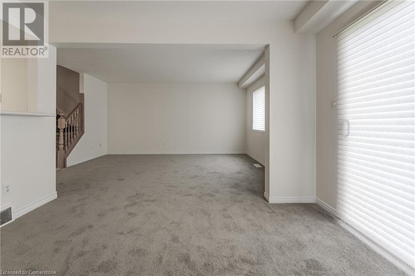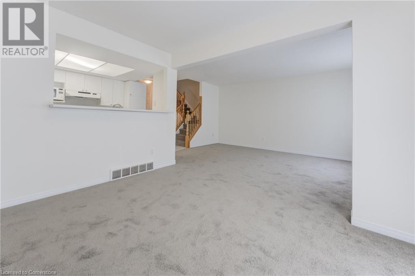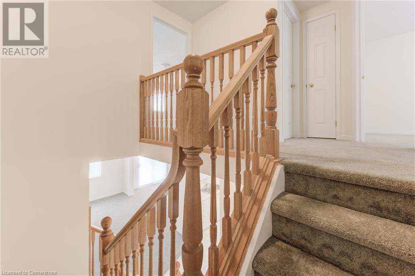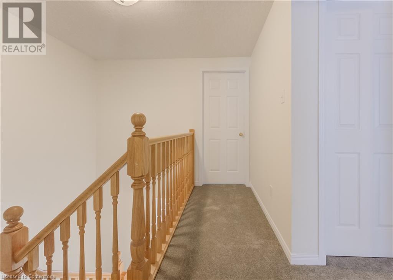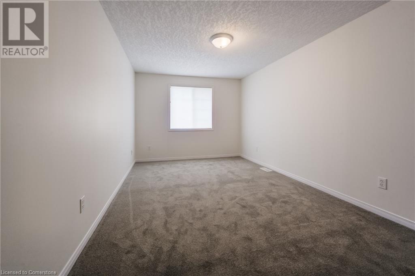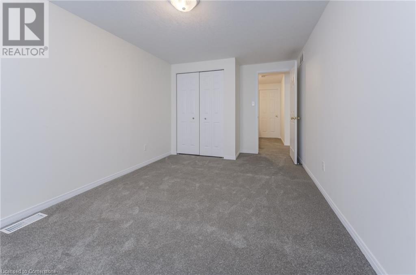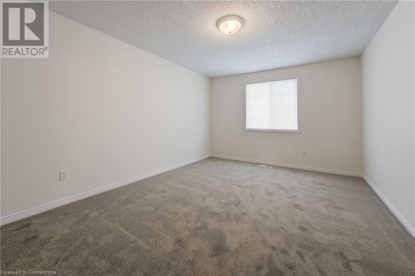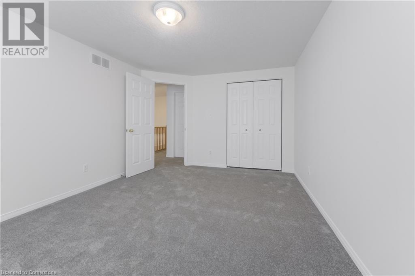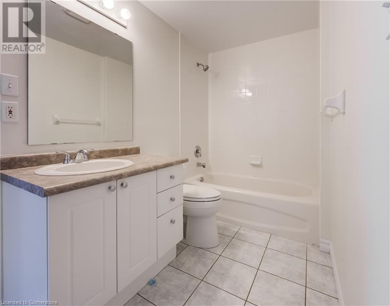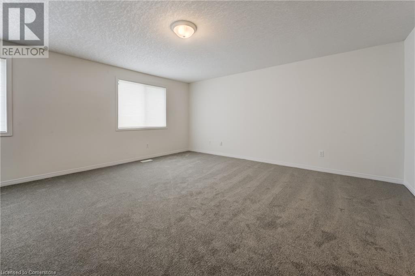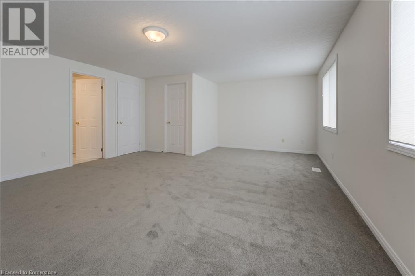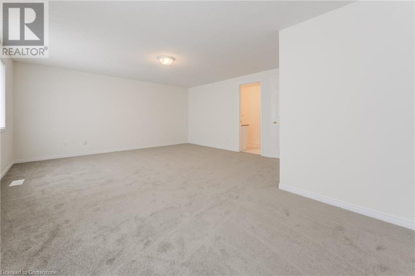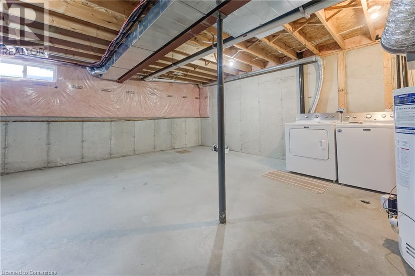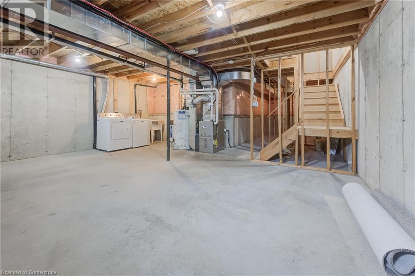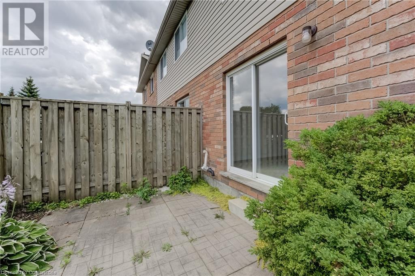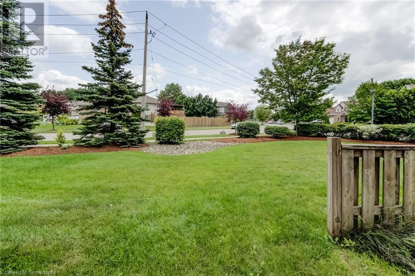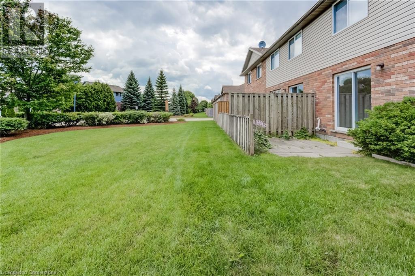15 Gregg Court Unit# 4 Kitchener, Ontario N2A 4H7
Interested?
Contact us for more information
Melodie Mensch
Broker
901 Victoria St. N.
Kitchener, Ontario N2B 3C3
$2,700 MonthlyProperty Management
Located in beautiful Idlewood enclave, this spotless Townhouse could be your new home! This property is located in a quiet neighbourhood with a private garage, driveway and visitors parking. The unit is very clean with ceramic floors and new carpet throughout. There is a generous foyer with a conveniently located powder room. The galley kitchen includes 4 appliances and opens up to the living/dining area. The unit is very bright with large windows and a set of sliding doors walking out to the rear patio. The yard is a very manageable size and the lawn is taken care of by the condo complex. On the second floor you will find a very large primary suite with a walk in closet and cheater ensuite privileges. There are two more large bedrooms on this floor all with brand new carpet and fresh paint. The laundry can be found in the unfinished basement - Although unfinished this space is perfect for additional storage, a gym or even an extra recreational space. The private, single car garage has a garage door opener and entrance from the garage directly into the house. Close to schools, shopping, bus route and parks. MLS (id:58576)
Property Details
| MLS® Number | 40688267 |
| Property Type | Single Family |
| AmenitiesNearBy | Park, Place Of Worship, Public Transit, Schools, Shopping |
| CommunityFeatures | Quiet Area, School Bus |
| Features | Conservation/green Belt, No Pet Home, Automatic Garage Door Opener |
| ParkingSpaceTotal | 2 |
Building
| BathroomTotal | 2 |
| BedroomsAboveGround | 3 |
| BedroomsTotal | 3 |
| Appliances | Dishwasher, Dryer, Microwave, Refrigerator, Stove, Washer, Hood Fan, Garage Door Opener |
| ArchitecturalStyle | 2 Level |
| BasementDevelopment | Unfinished |
| BasementType | Full (unfinished) |
| ConstructionStyleAttachment | Attached |
| CoolingType | Central Air Conditioning |
| ExteriorFinish | Brick |
| HalfBathTotal | 1 |
| HeatingFuel | Natural Gas |
| HeatingType | Forced Air |
| StoriesTotal | 2 |
| SizeInterior | 1456 Sqft |
| Type | Row / Townhouse |
| UtilityWater | Municipal Water |
Parking
| Attached Garage |
Land
| Acreage | No |
| LandAmenities | Park, Place Of Worship, Public Transit, Schools, Shopping |
| Sewer | Municipal Sewage System |
| SizeTotalText | Unknown |
| ZoningDescription | R1 |
Rooms
| Level | Type | Length | Width | Dimensions |
|---|---|---|---|---|
| Second Level | 4pc Bathroom | Measurements not available | ||
| Second Level | Bedroom | 9'6'' x 14'0'' | ||
| Second Level | Bedroom | 10'9'' x 15'0'' | ||
| Second Level | Primary Bedroom | 20'9'' x 15'9'' | ||
| Main Level | 2pc Bathroom | Measurements not available | ||
| Main Level | Living Room | 15'6'' x 10'11'' | ||
| Main Level | Dining Room | 10'0'' x 11'7'' | ||
| Main Level | Kitchen | 12'0'' x 8'0'' |
https://www.realtor.ca/real-estate/27773386/15-gregg-court-unit-4-kitchener


