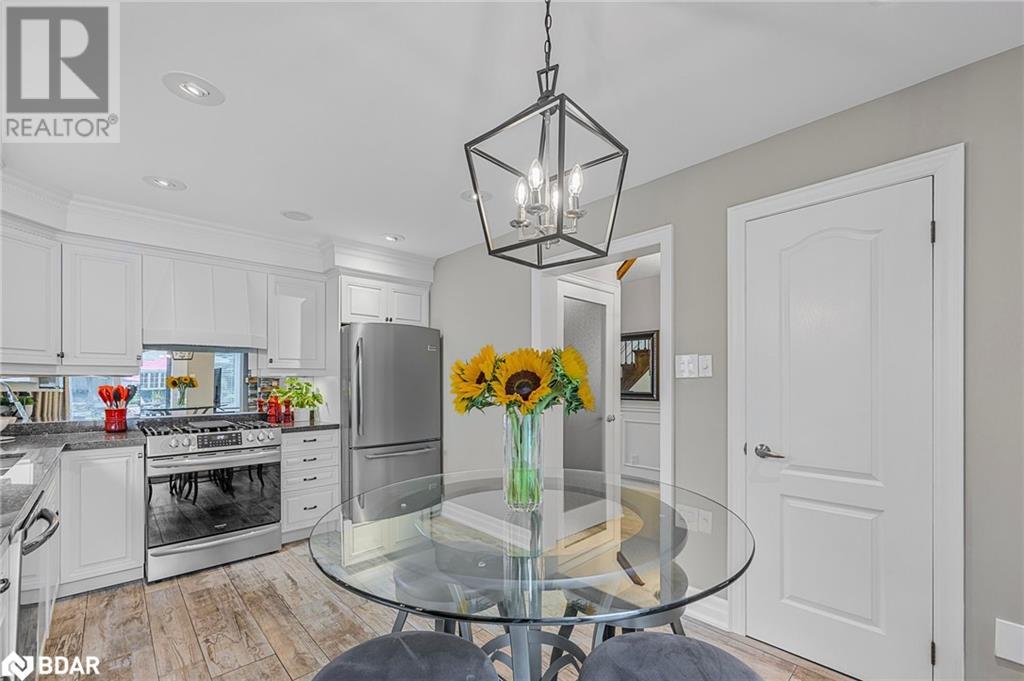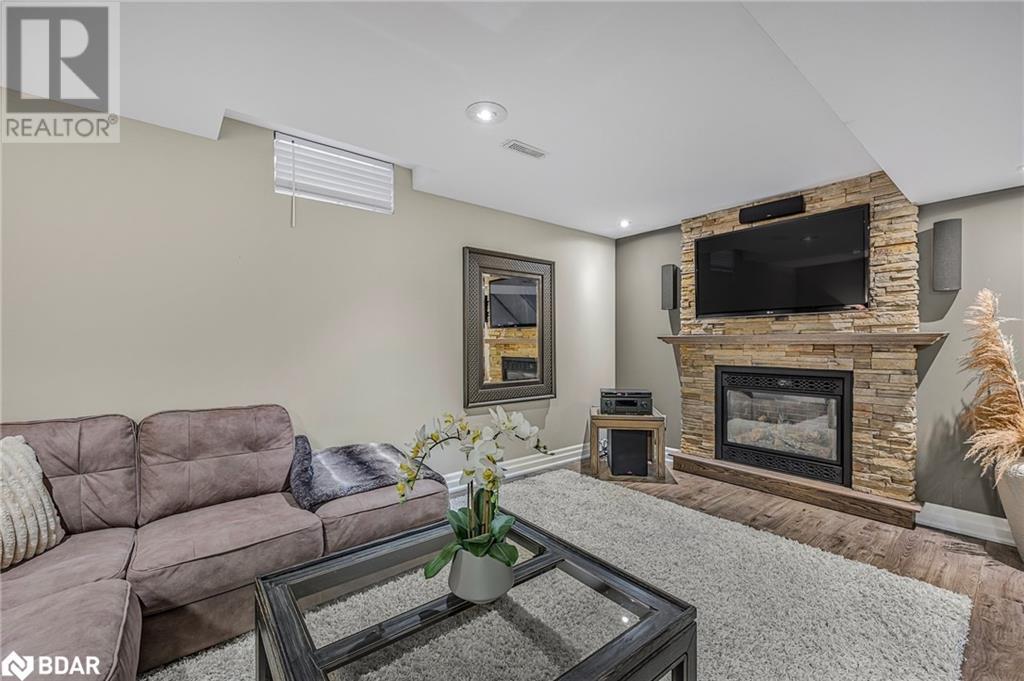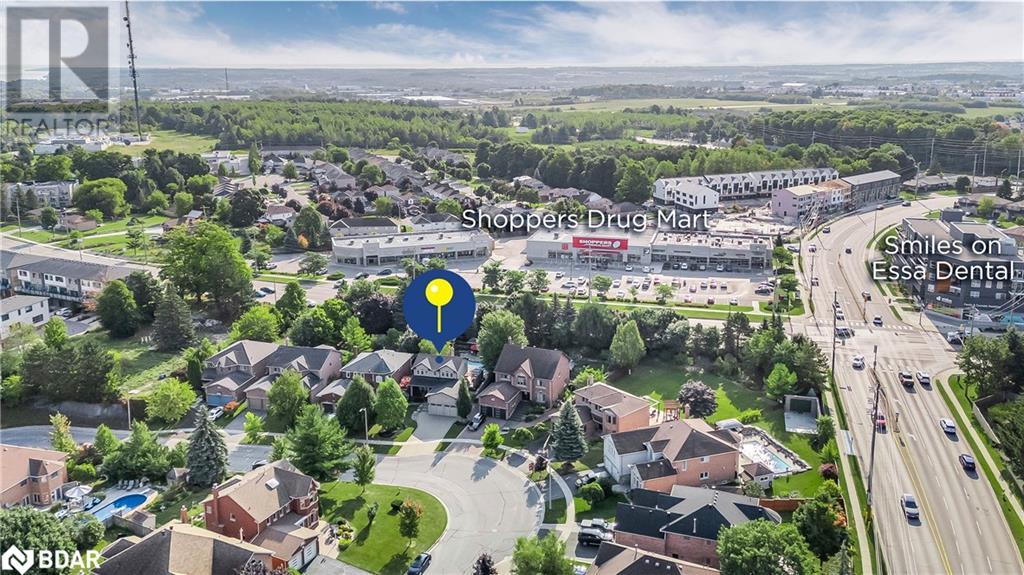15 Cityview Circle Barrie, Ontario L4N 7V2
Interested?
Contact us for more information
Curtis Goddard
Broker
218 Bayfield Street
Barrie, Ontario L4M 3B6
$1,129,000
Welcome to this exquisite two-story brick home. Nestled on a serene, child-friendly court, this property features an inground pool surrounded by vibrant landscaping and a generous patio, ideal for entertaining or unwinding. Inside, enjoy an open-concept layout with top-tier finishes and plentiful natural light. The magnificent kitchen boasts stainless appliances, granite countertops, and solid maple cabinetry. The upper level offers three bedrooms, a full bath, and a primary suite with a luxurious ensuite and walk-in closet. The finished basement includes a family room with a fireplace, bedroom, storage, and future bathroom rough-in. Recent updates:Gas Stove/Air Fryer (2021), Gas Line to BBQ, Furnace(2019), Roof (2023), Soffits (2023), Clopay Garage Doors (2023), Gas Pool Heater (2019), Pool Salt Sensor (2019),Irrigation system, 18x36 Salt-water Pool (2010), 2 gas fireplaces, Epoxy Garage Floors, Stamped Concrete Front Porch,Pool Shed/Bar, Soffit Pot-Lights,Commuter Friendly (id:58576)
Property Details
| MLS® Number | 40673169 |
| Property Type | Single Family |
| AmenitiesNearBy | Golf Nearby, Hospital, Park, Public Transit, Schools, Ski Area |
| CommunicationType | High Speed Internet |
| CommunityFeatures | Community Centre, School Bus |
| EquipmentType | Water Heater |
| Features | Cul-de-sac, Southern Exposure, Conservation/green Belt, Paved Driveway, Gazebo, Sump Pump |
| ParkingSpaceTotal | 6 |
| PoolType | Inground Pool |
| RentalEquipmentType | Water Heater |
| Structure | Shed, Porch |
Building
| BathroomTotal | 3 |
| BedroomsAboveGround | 3 |
| BedroomsBelowGround | 1 |
| BedroomsTotal | 4 |
| Appliances | Central Vacuum, Dishwasher, Dryer, Refrigerator, Stove, Water Meter, Washer, Gas Stove(s), Hood Fan, Window Coverings, Garage Door Opener |
| ArchitecturalStyle | 2 Level |
| BasementDevelopment | Finished |
| BasementType | Full (finished) |
| ConstructedDate | 1992 |
| ConstructionStyleAttachment | Detached |
| CoolingType | Central Air Conditioning |
| ExteriorFinish | Brick |
| FireProtection | Smoke Detectors |
| FireplacePresent | Yes |
| FireplaceTotal | 2 |
| FoundationType | Poured Concrete |
| HalfBathTotal | 1 |
| HeatingFuel | Natural Gas |
| HeatingType | Forced Air |
| StoriesTotal | 2 |
| SizeInterior | 1535 Sqft |
| Type | House |
| UtilityWater | Municipal Water |
Parking
| Attached Garage |
Land
| Acreage | No |
| FenceType | Fence |
| LandAmenities | Golf Nearby, Hospital, Park, Public Transit, Schools, Ski Area |
| LandscapeFeatures | Lawn Sprinkler |
| SizeDepth | 158 Ft |
| SizeFrontage | 49 Ft |
| SizeIrregular | 0.17 |
| SizeTotal | 0.17 Ac|under 1/2 Acre |
| SizeTotalText | 0.17 Ac|under 1/2 Acre |
| ZoningDescription | R2 |
Rooms
| Level | Type | Length | Width | Dimensions |
|---|---|---|---|---|
| Second Level | Bedroom | 9'8'' x 8'6'' | ||
| Second Level | Bedroom | 9'9'' x 9'8'' | ||
| Second Level | Primary Bedroom | 15'7'' x 10'3'' | ||
| Second Level | 4pc Bathroom | Measurements not available | ||
| Second Level | 3pc Bathroom | Measurements not available | ||
| Basement | Recreation Room | 23'9'' x 16'6'' | ||
| Basement | Bedroom | 9'4'' x 13'3'' | ||
| Main Level | Kitchen | 6'4'' x 10'2'' | ||
| Main Level | Family Room | 10'3'' x 13'8'' | ||
| Main Level | Dining Room | 9'1'' x 9'7'' | ||
| Main Level | Living Room | 12'1'' x 9'7'' | ||
| Main Level | 2pc Bathroom | Measurements not available |
Utilities
| Cable | Available |
| Electricity | Available |
| Natural Gas | Available |
| Telephone | Available |
https://www.realtor.ca/real-estate/27613567/15-cityview-circle-barrie







































