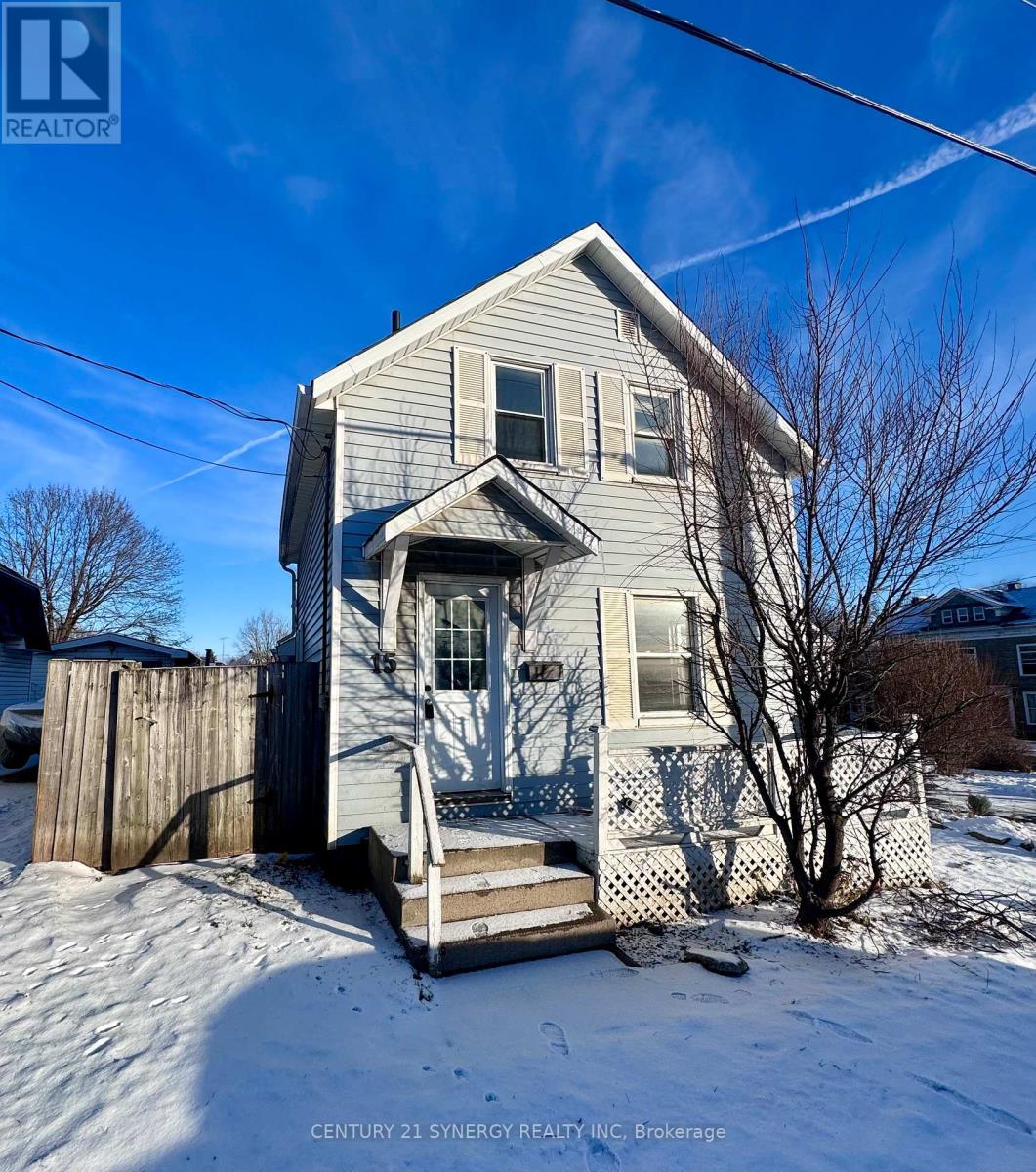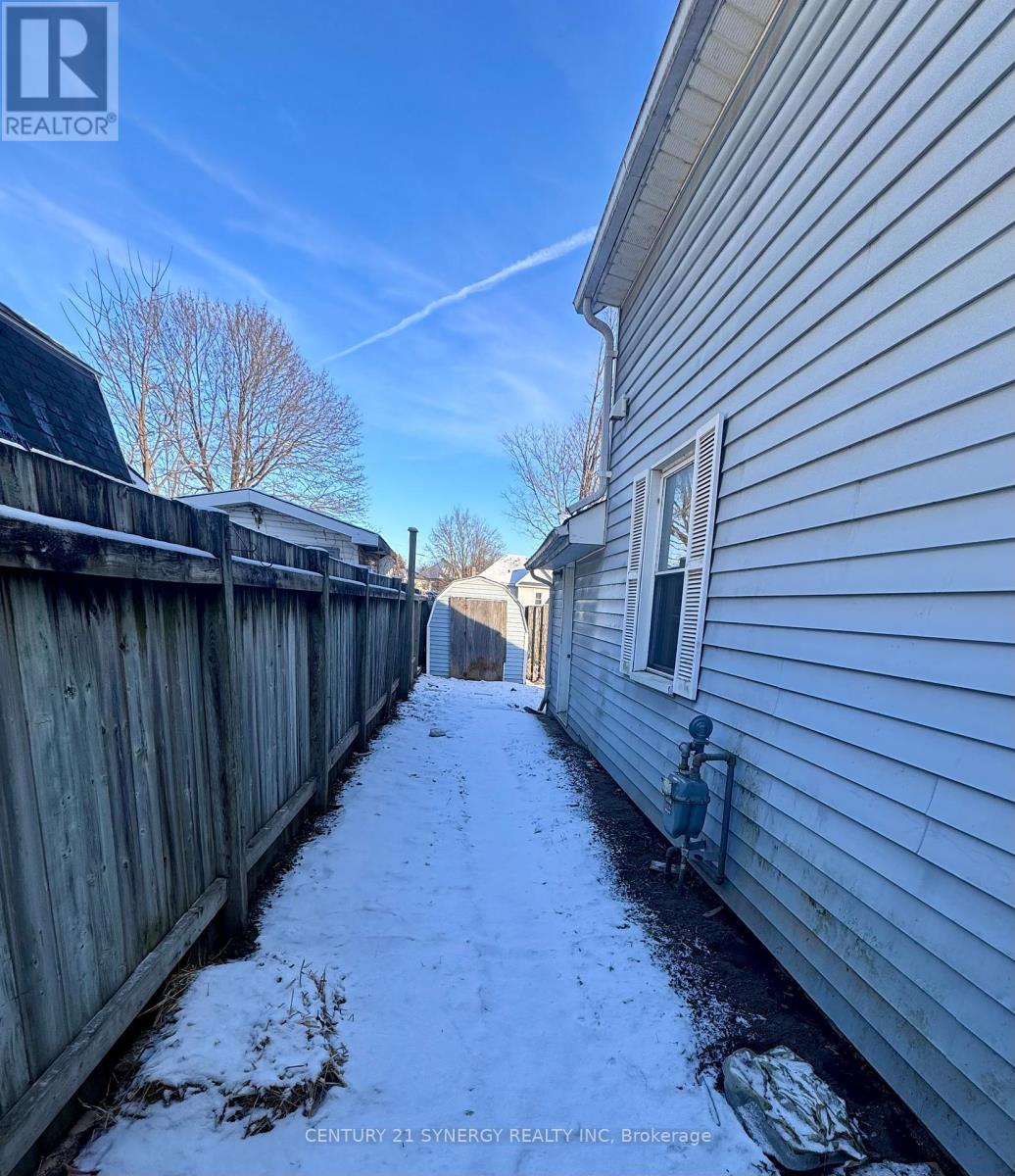15 Bay Street S Smiths Falls, Ontario K7A 2G1
Interested?
Contact us for more information
Matthew Hotston
Salesperson
2733 Lancaster Road, Unit 121
Ottawa, Ontario K1B 0A9
$214,000
Located in the heart of Smiths Falls, just steps away from the vibrant canal system, shopping, and restaurants, this charming 3-bedroom, 1-bathroom single detached house offers incredible potential. The second floor offers 2 bedrooms, a full bathroom and laundry, while the main floor hosts a main floor bedroom (or a secondary family room), a huge eat-in kitchen and a living room with direct backyard access. This property is a blank canvas awaiting your personal touch, with the opportunity to build equity quickly through some cosmetic updates and cleaning. Whether you're looking to create your dream home or add a valuable property to your portfolio, this house is brimming with possibilities. The prime location ensures convenience and walkability while still providing the privacy and charm of a detached home. Don't miss this chance to bring your vision to life in a thriving neighborhood, opportunities like this don't last long! **** EXTRAS **** Brand New Furnace & Hot Water Tank (id:58576)
Property Details
| MLS® Number | X11897648 |
| Property Type | Single Family |
| Community Name | 901 - Smiths Falls |
| ParkingSpaceTotal | 1 |
| Structure | Shed |
Building
| BathroomTotal | 1 |
| BedroomsAboveGround | 3 |
| BedroomsTotal | 3 |
| Appliances | Water Heater |
| BasementDevelopment | Unfinished |
| BasementType | Crawl Space (unfinished) |
| ConstructionStyleAttachment | Detached |
| ExteriorFinish | Vinyl Siding |
| FoundationType | Stone |
| HeatingFuel | Natural Gas |
| HeatingType | Forced Air |
| StoriesTotal | 2 |
| SizeInterior | 699.9943 - 1099.9909 Sqft |
| Type | House |
| UtilityWater | Municipal Water |
Land
| Acreage | No |
| FenceType | Fenced Yard |
| Sewer | Sanitary Sewer |
| SizeDepth | 58 Ft ,3 In |
| SizeFrontage | 28 Ft ,8 In |
| SizeIrregular | 28.7 X 58.3 Ft |
| SizeTotalText | 28.7 X 58.3 Ft |
| ZoningDescription | Residential |
Rooms
| Level | Type | Length | Width | Dimensions |
|---|---|---|---|---|
| Second Level | Laundry Room | 2.36 m | 2.03 m | 2.36 m x 2.03 m |
| Second Level | Bedroom | 3.86 m | 3.26 m | 3.86 m x 3.26 m |
| Second Level | Bedroom | 3.76 m | 3.26 m | 3.76 m x 3.26 m |
| Second Level | Bathroom | 3.17 m | 2.6 m | 3.17 m x 2.6 m |
| Main Level | Foyer | 2.01 m | 1.4 m | 2.01 m x 1.4 m |
| Main Level | Bedroom | 3.8 m | 3.56 m | 3.8 m x 3.56 m |
| Main Level | Kitchen | 5.7 m | 3.73 m | 5.7 m x 3.73 m |
| Main Level | Living Room | 5.77 m | 3.9 m | 5.77 m x 3.9 m |
Utilities
| Cable | Available |
| Sewer | Installed |
https://www.realtor.ca/real-estate/27748820/15-bay-street-s-smiths-falls-901-smiths-falls














