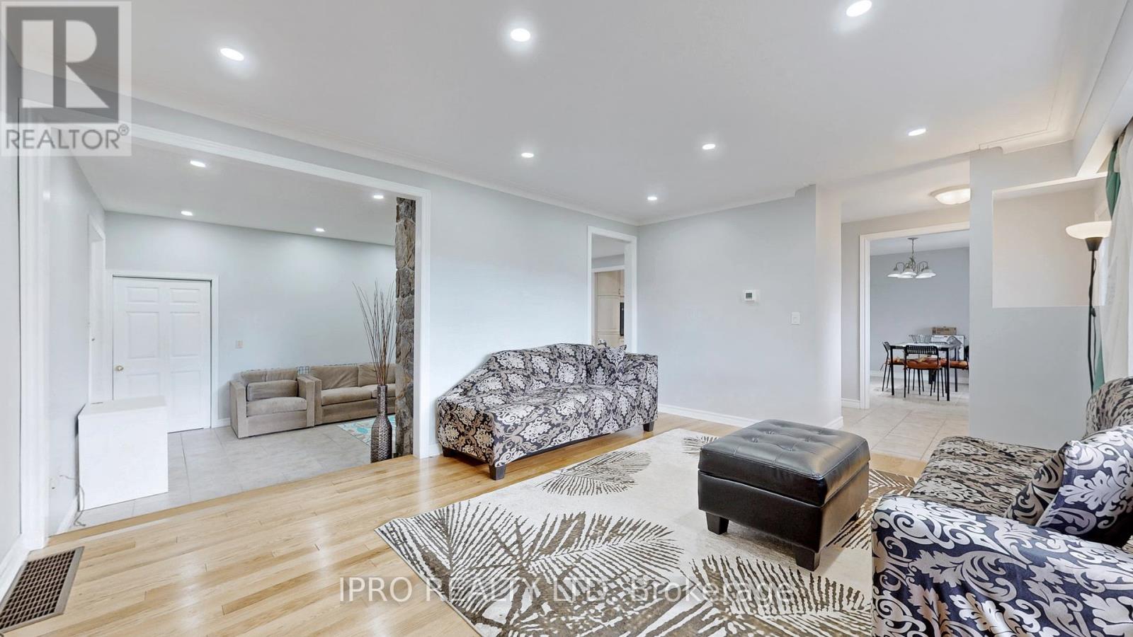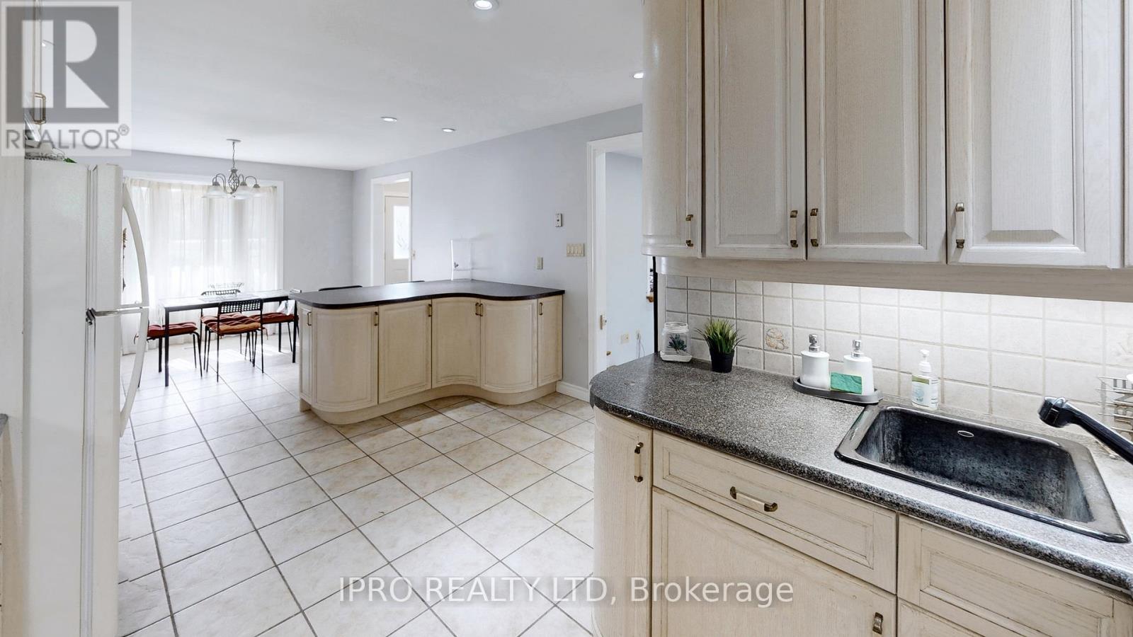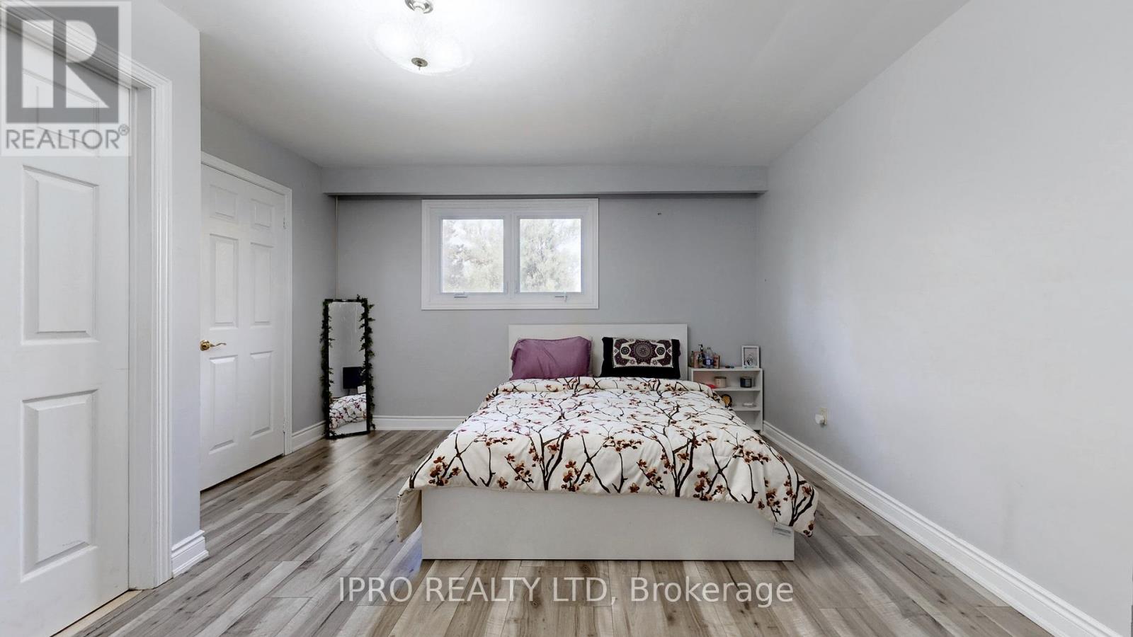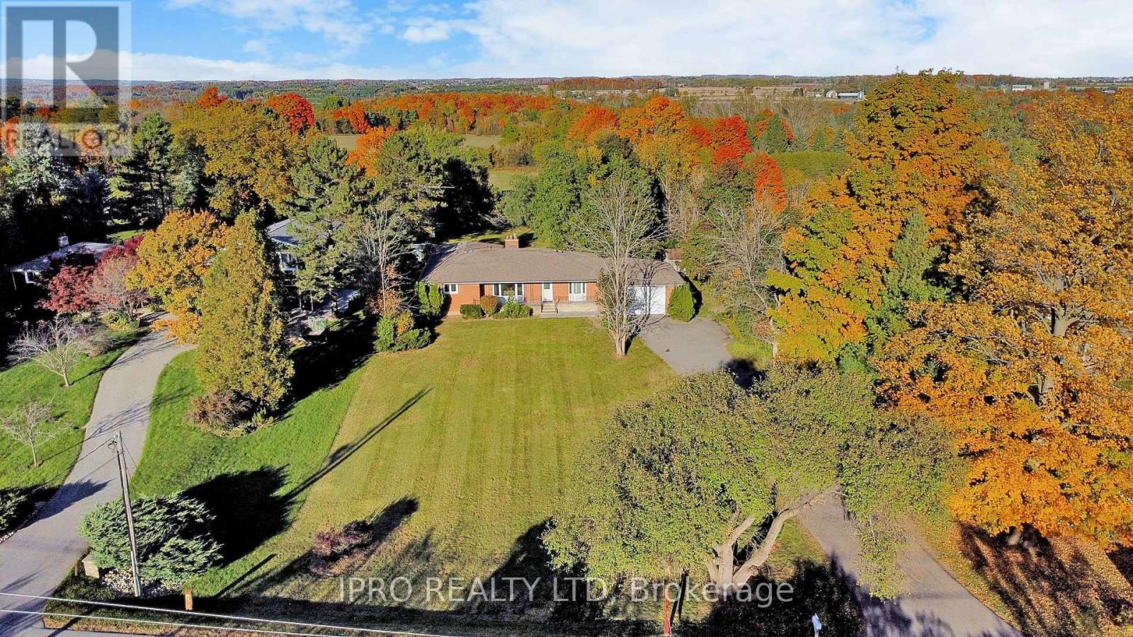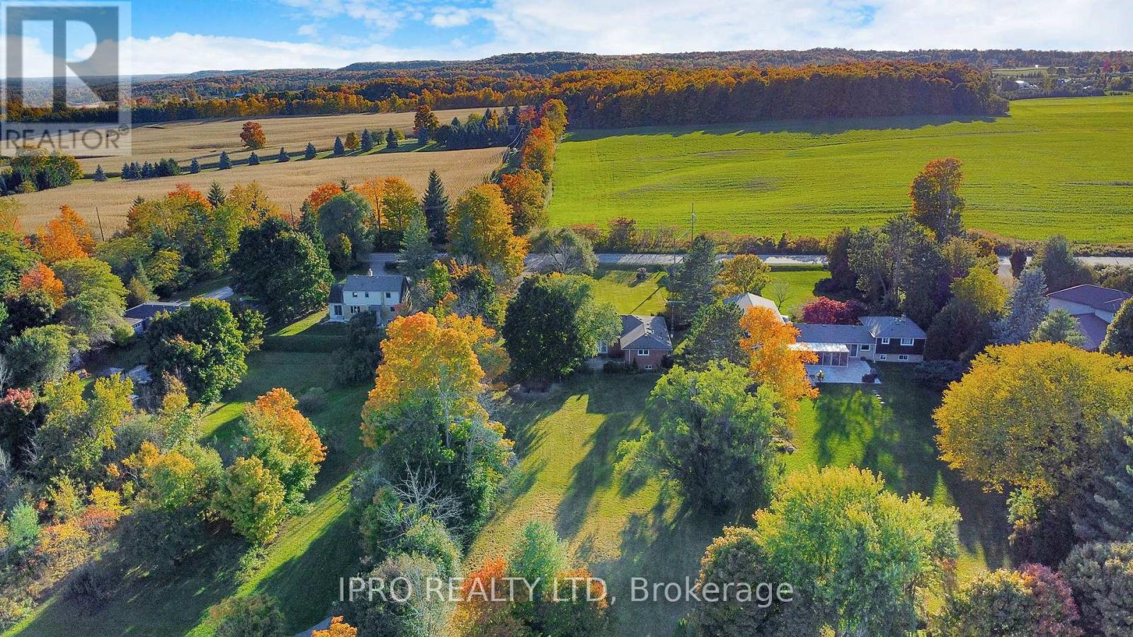14811 Creditview Road E Caledon, Ontario L7C 3G6
Interested?
Contact us for more information
Vijay Kumar
Broker
272 Queen Street East
Brampton, Ontario L6V 1B9
$1,789,000
Discover this beautifully custom-built bungalow, nestled on 1.09 acres just 9 minutes from Brampton. This home features exquisite upgrades, including hardwood flooring, a grand stone fireplace, and elegant crown molding. The open-concept design flows effortlessly to a spacious private deck, perfect for entertaining guests. The expansive basement, complete with a separate entrance, provides an excellent space for hosting gatherings. With the added benefits of municipal water and city gas, this property combines comfort with convenience. Ideal for extended families, this home offers ample space to enjoy and entertain. Don't miss your chance to make it yours! **** EXTRAS **** Built In Stove on main, Built In Oven, 2 Fridge, Stove, Dishwasher, Rangehood Microwave, Washer & Dryer, Stacked laundry. Furnace & Ac 2021. Hot water tank owned. (id:58576)
Property Details
| MLS® Number | W9418888 |
| Property Type | Single Family |
| Community Name | Rural Caledon |
| AmenitiesNearBy | Park |
| CommunityFeatures | School Bus |
| Features | Ravine |
| ParkingSpaceTotal | 12 |
| Structure | Shed |
Building
| BathroomTotal | 3 |
| BedroomsAboveGround | 3 |
| BedroomsBelowGround | 2 |
| BedroomsTotal | 5 |
| Appliances | Oven - Built-in, Dishwasher, Dryer, Microwave, Oven, Range, Refrigerator, Stove, Washer |
| ArchitecturalStyle | Bungalow |
| BasementDevelopment | Partially Finished |
| BasementFeatures | Separate Entrance |
| BasementType | N/a (partially Finished) |
| ConstructionStyleAttachment | Detached |
| CoolingType | Central Air Conditioning |
| ExteriorFinish | Brick |
| FireplacePresent | Yes |
| FoundationType | Concrete, Block |
| HeatingFuel | Natural Gas |
| HeatingType | Forced Air |
| StoriesTotal | 1 |
| Type | House |
| UtilityWater | Municipal Water |
Parking
| Attached Garage |
Land
| Acreage | No |
| LandAmenities | Park |
| Sewer | Septic System |
| SizeDepth | 400 Ft |
| SizeFrontage | 120 Ft |
| SizeIrregular | 120 X 400 Ft ; 1.09 Acres |
| SizeTotalText | 120 X 400 Ft ; 1.09 Acres|1/2 - 1.99 Acres |
Rooms
| Level | Type | Length | Width | Dimensions |
|---|---|---|---|---|
| Basement | Recreational, Games Room | 12.7 m | 6.16 m | 12.7 m x 6.16 m |
| Ground Level | Dining Room | 3.64 m | 3.2 m | 3.64 m x 3.2 m |
| Ground Level | Kitchen | 4.9 m | 3.8 m | 4.9 m x 3.8 m |
| Ground Level | Primary Bedroom | 4.92 m | 4.9 m | 4.92 m x 4.9 m |
| Ground Level | Bedroom 2 | 3.5 m | 3.2 m | 3.5 m x 3.2 m |
| Ground Level | Bedroom 3 | 3.38 m | 3.15 m | 3.38 m x 3.15 m |
| Ground Level | Family Room | 6.96 m | 4.13 m | 6.96 m x 4.13 m |
https://www.realtor.ca/real-estate/27562635/14811-creditview-road-e-caledon-rural-caledon





