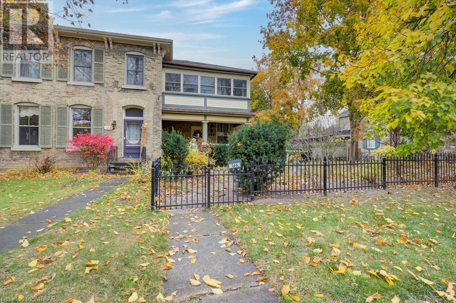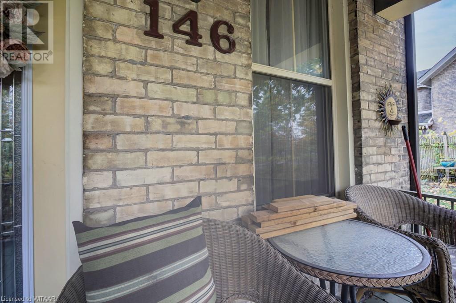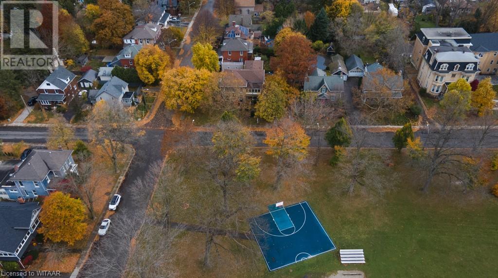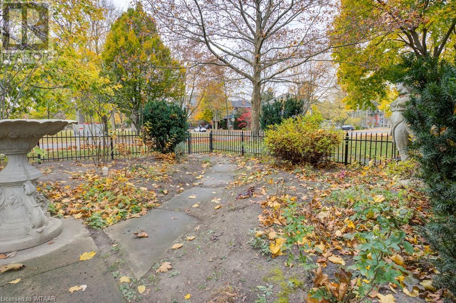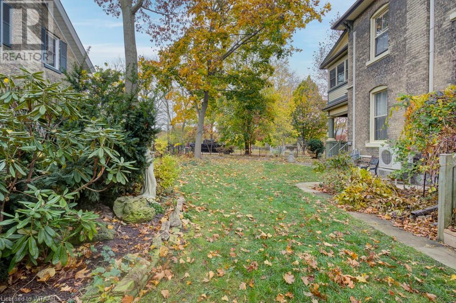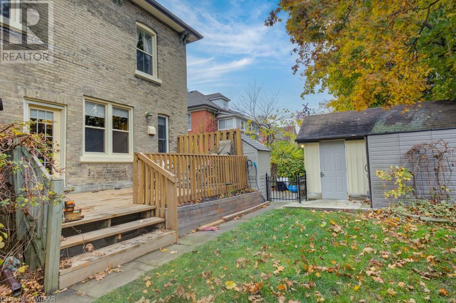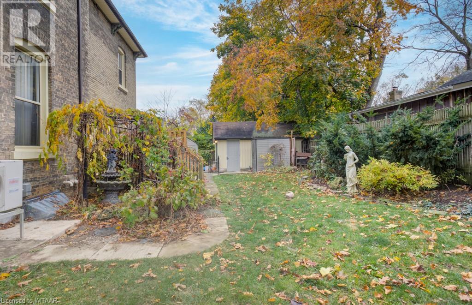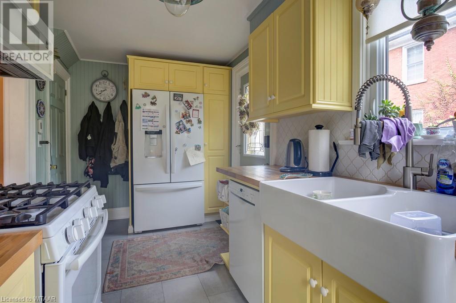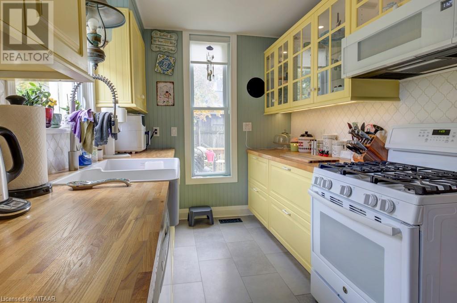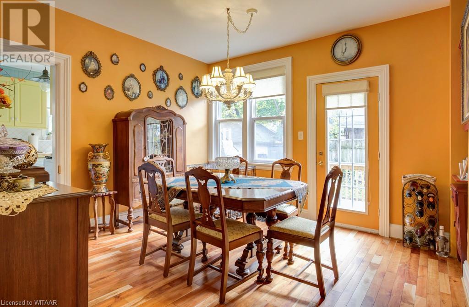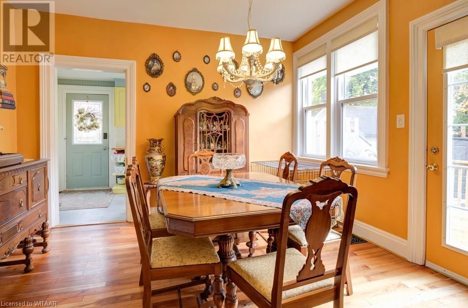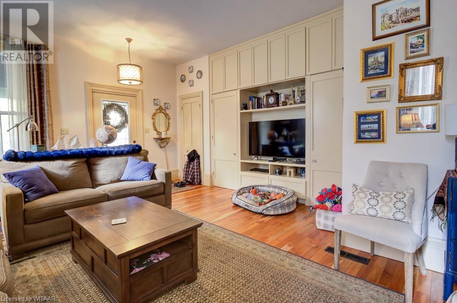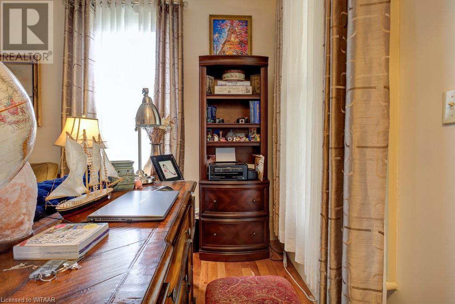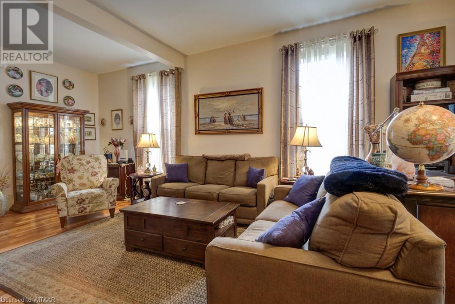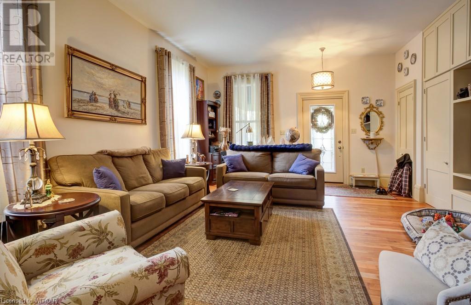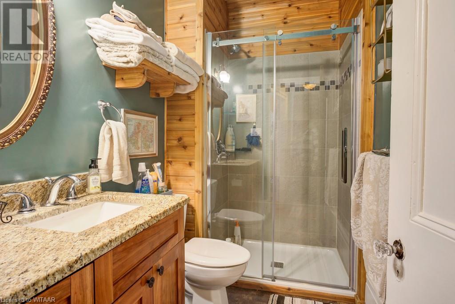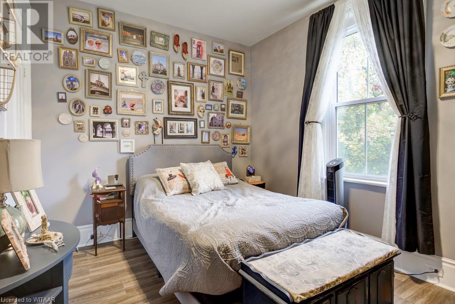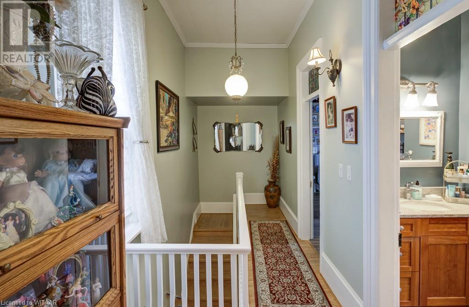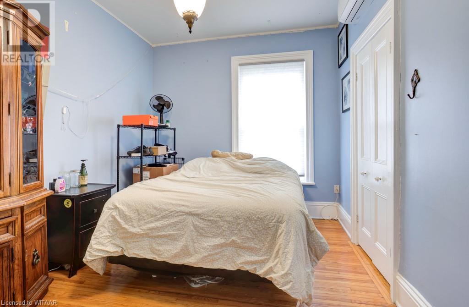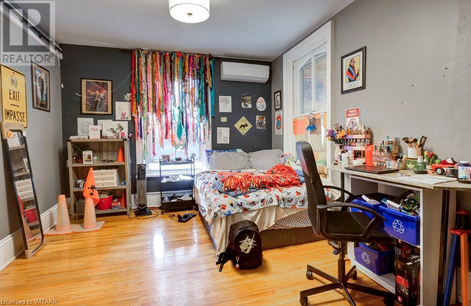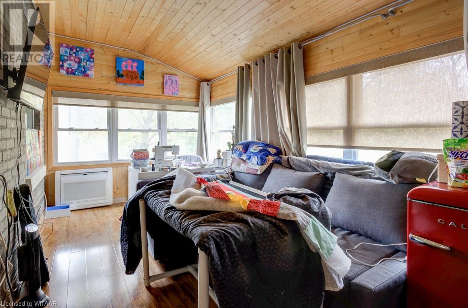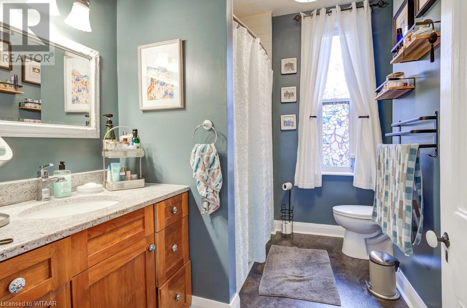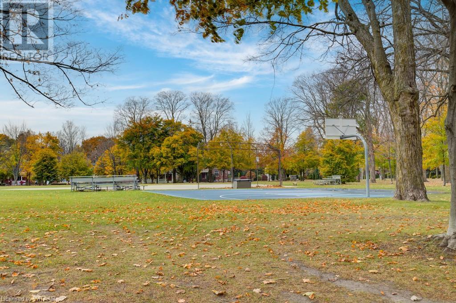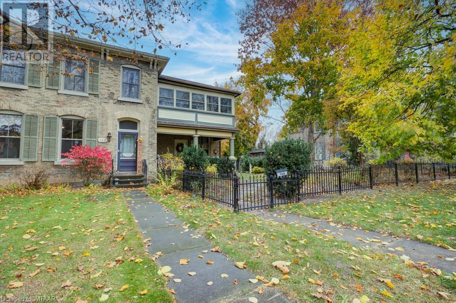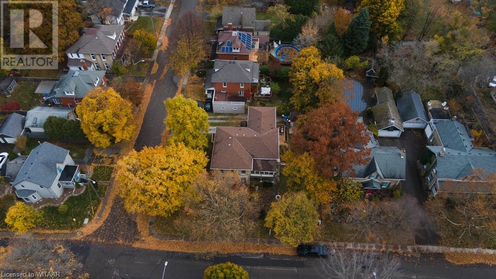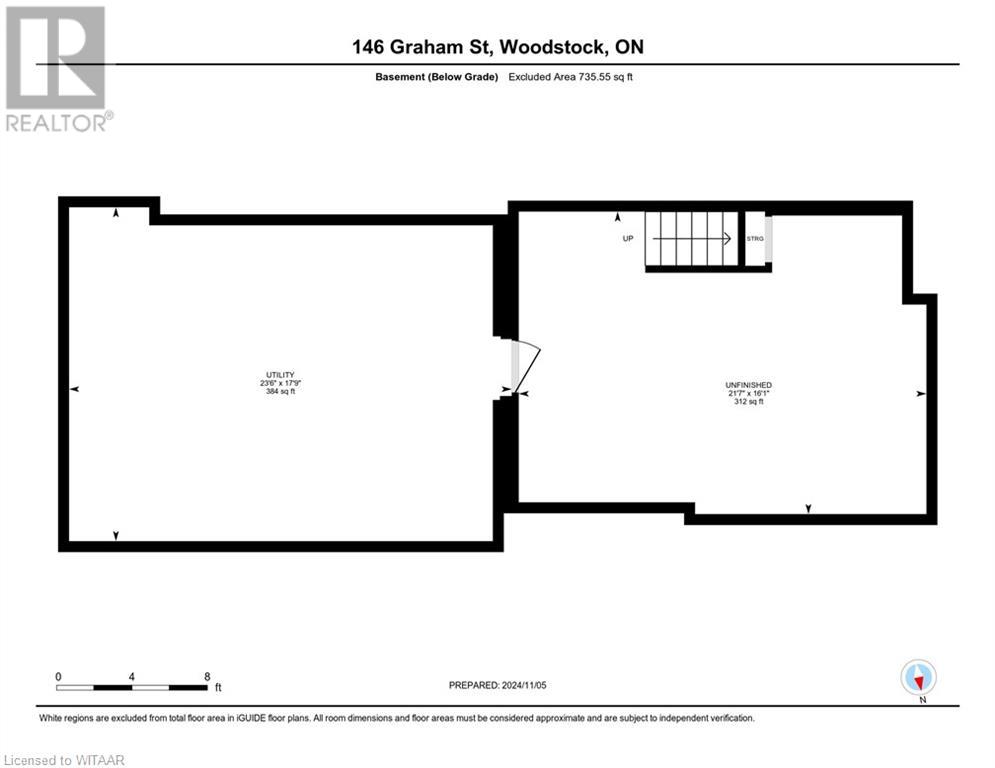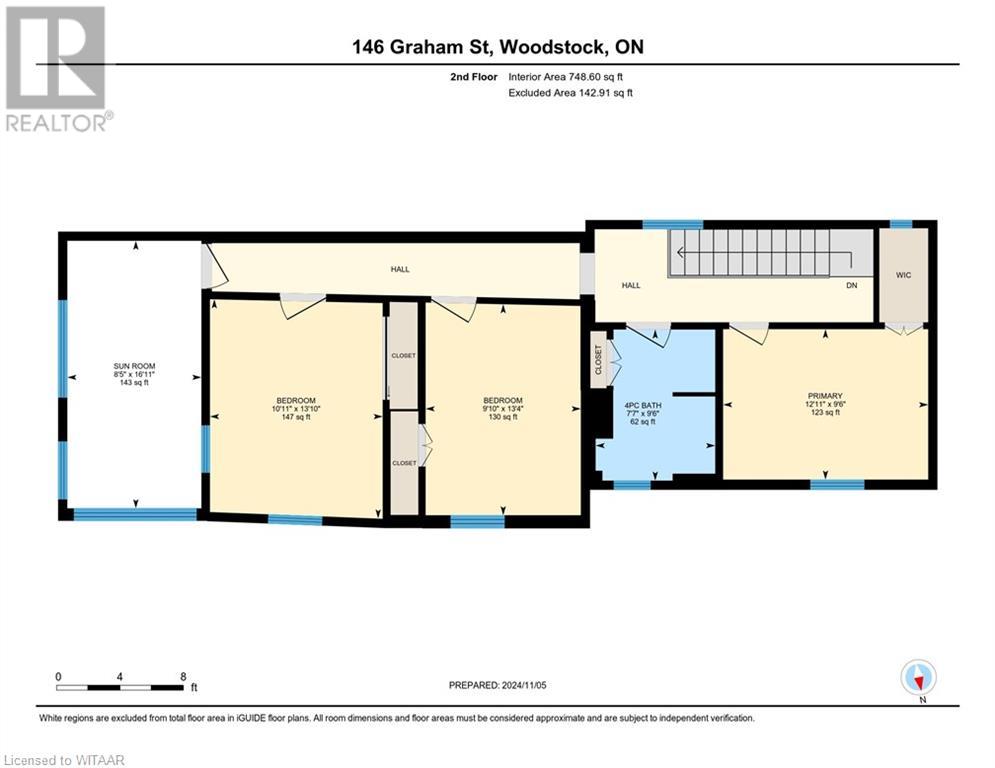146 Graham Street Woodstock, Ontario N4S 6J9
Interested?
Contact us for more information
Jay Friesen
Broker
425 Dundas Street
Woodstock, Ontario N4S 1B8
Jennifer Gale
Broker of Record
425 Dundas Street
Woodstock, Ontario N4S 1B8
Leah Dermo
Salesperson
425 Dundas Street
Woodstock, Ontario N4S 1B8
$619,900
Welcome to 146 Graham Street, a charming Victorian century home in Woodstock's desirable North end. Greeted by a lovely yard beyond the wrought iron fence, an expansive west-facing front porch overlooks Victoria Park. With thoughtful upgrades throughout while maintaining the old charm and character, the main floor flows from the living area with custom built-in closets, to the dining room with large windows throughout allowing for ample natural light as well as a 3-piece bathroom on the main floor for convenience. Towards the rear of the house, you'll find a beautifully updated kitchen with a gas stove, dishwasher, large windows and a separate entrance to the backyard. On the upper level you'll find 3 bedrooms and a 4 piece bathroom, each with large windows allowing for natural light throughout the home. Another great feature of this home is the sunroom on the second floor with wood detailing the exposed brick overlooking the yard, trees and green space across the street. Updated windows, flooring, roof, 12 ft ceilings, high baseboards, crown moldings and more. This home is simply a GEM ! (id:58576)
Property Details
| MLS® Number | 40673236 |
| Property Type | Single Family |
| AmenitiesNearBy | Park, Public Transit, Schools, Shopping |
| EquipmentType | Water Heater |
| ParkingSpaceTotal | 3 |
| RentalEquipmentType | Water Heater |
| Structure | Porch |
Building
| BathroomTotal | 2 |
| BedroomsAboveGround | 3 |
| BedroomsTotal | 3 |
| Appliances | Dishwasher, Dryer, Refrigerator, Stove, Washer, Microwave Built-in |
| ArchitecturalStyle | 2 Level |
| BasementDevelopment | Unfinished |
| BasementType | Partial (unfinished) |
| ConstructedDate | 1885 |
| ConstructionStyleAttachment | Semi-detached |
| CoolingType | Central Air Conditioning |
| ExteriorFinish | Brick, Shingles |
| FireProtection | Smoke Detectors |
| FoundationType | Block |
| HeatingFuel | Natural Gas |
| HeatingType | Forced Air |
| StoriesTotal | 2 |
| SizeInterior | 1704 Sqft |
| Type | House |
| UtilityWater | Municipal Water |
Parking
| Detached Garage |
Land
| AccessType | Road Access |
| Acreage | No |
| LandAmenities | Park, Public Transit, Schools, Shopping |
| Sewer | Municipal Sewage System |
| SizeDepth | 98 Ft |
| SizeFrontage | 50 Ft |
| SizeTotalText | Under 1/2 Acre |
| ZoningDescription | Hd |
Rooms
| Level | Type | Length | Width | Dimensions |
|---|---|---|---|---|
| Second Level | Sunroom | 16'11'' x 8'5'' | ||
| Second Level | Bedroom | 13'10'' x 10'11'' | ||
| Second Level | Bedroom | 13'4'' x 9'10'' | ||
| Second Level | 4pc Bathroom | 9'6'' x 7'7'' | ||
| Second Level | Primary Bedroom | 9'6'' x 12'11'' | ||
| Basement | Other | 16'1'' x 21'7'' | ||
| Basement | Utility Room | 17'9'' x 23'6'' | ||
| Main Level | 3pc Bathroom | 5'3'' x 8'8'' | ||
| Main Level | Den | 11'8'' x 8'5'' | ||
| Main Level | Kitchen | 15'10'' x 7'4'' | ||
| Main Level | Dining Room | 12'6'' x 13'3'' | ||
| Main Level | Living Room | 14'10'' x 14'5'' |
https://www.realtor.ca/real-estate/27618097/146-graham-street-woodstock


