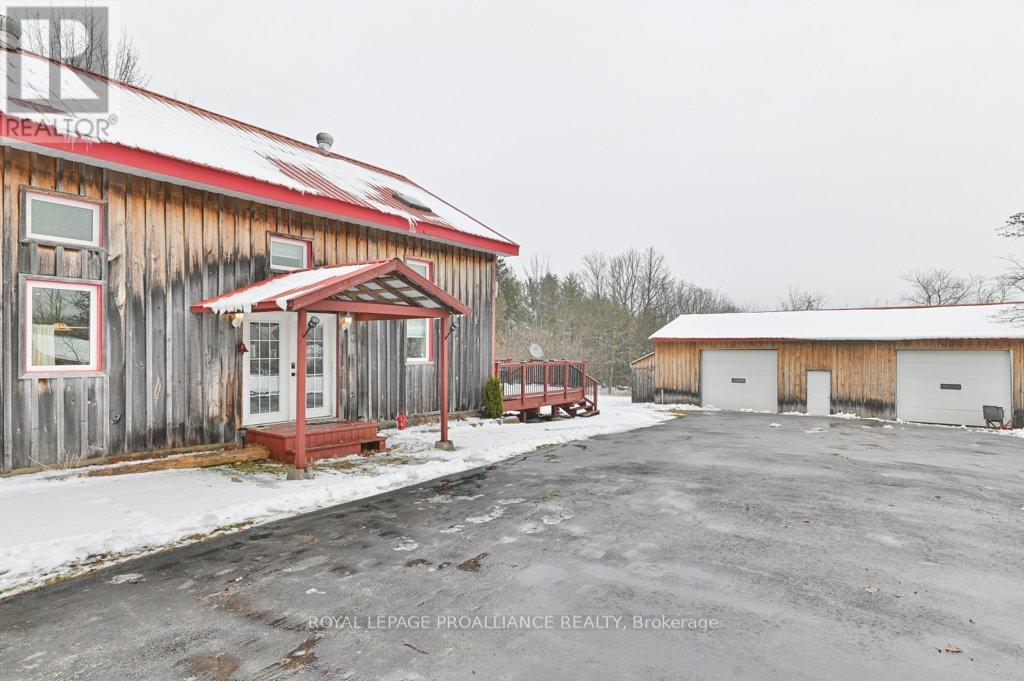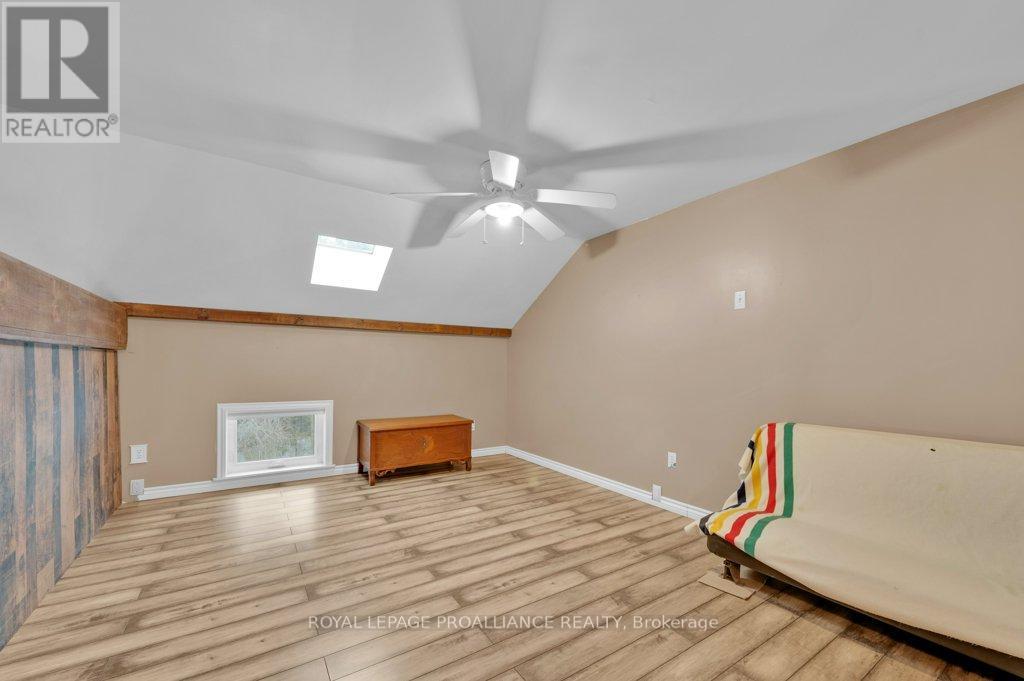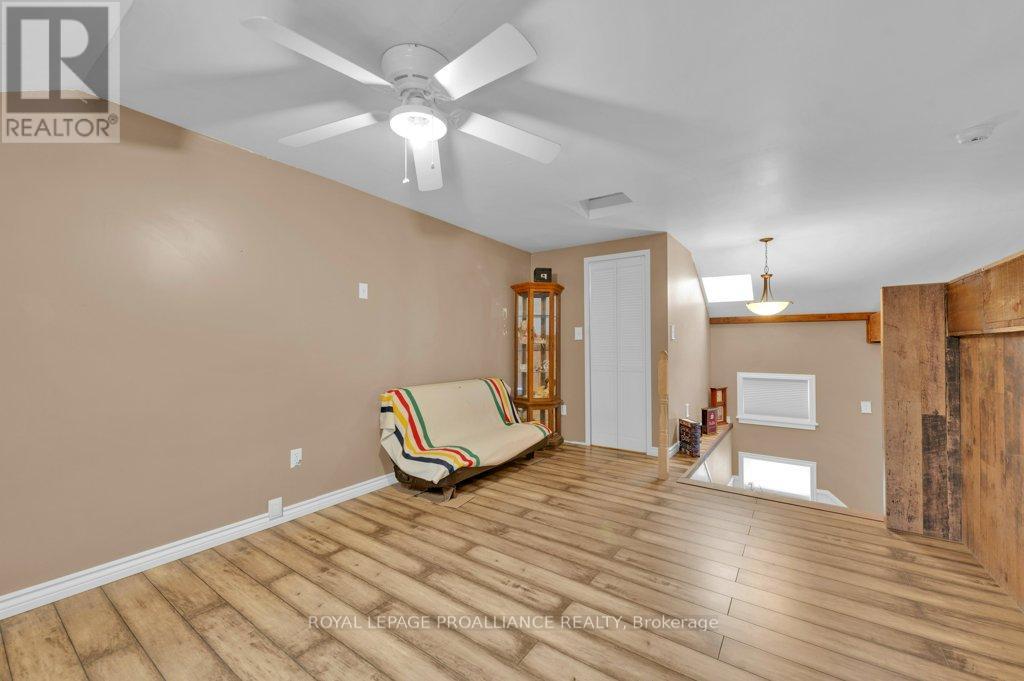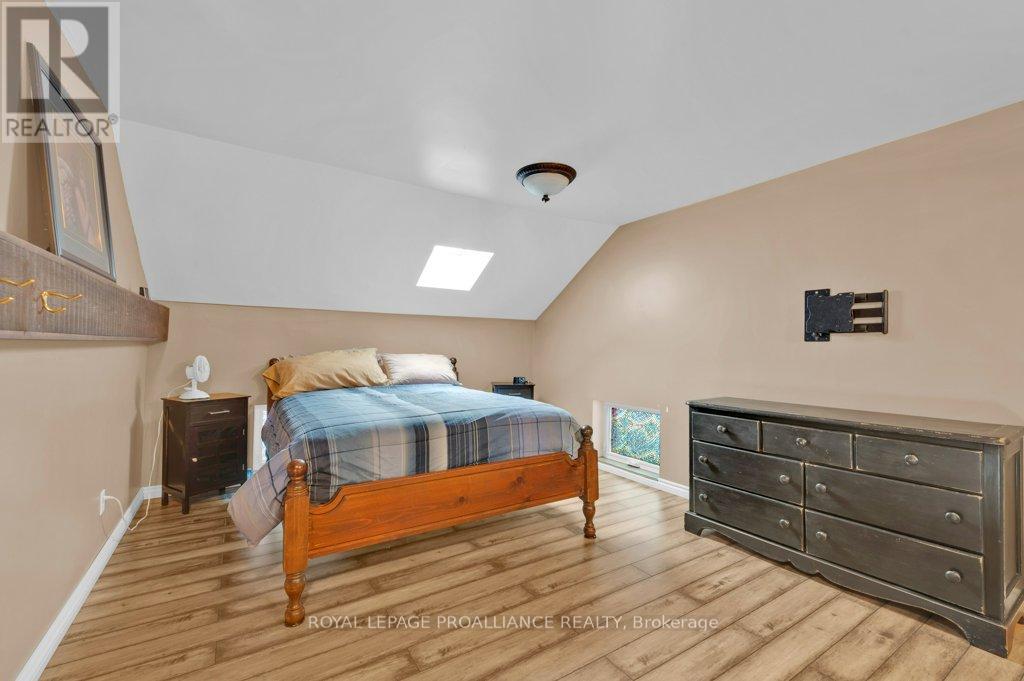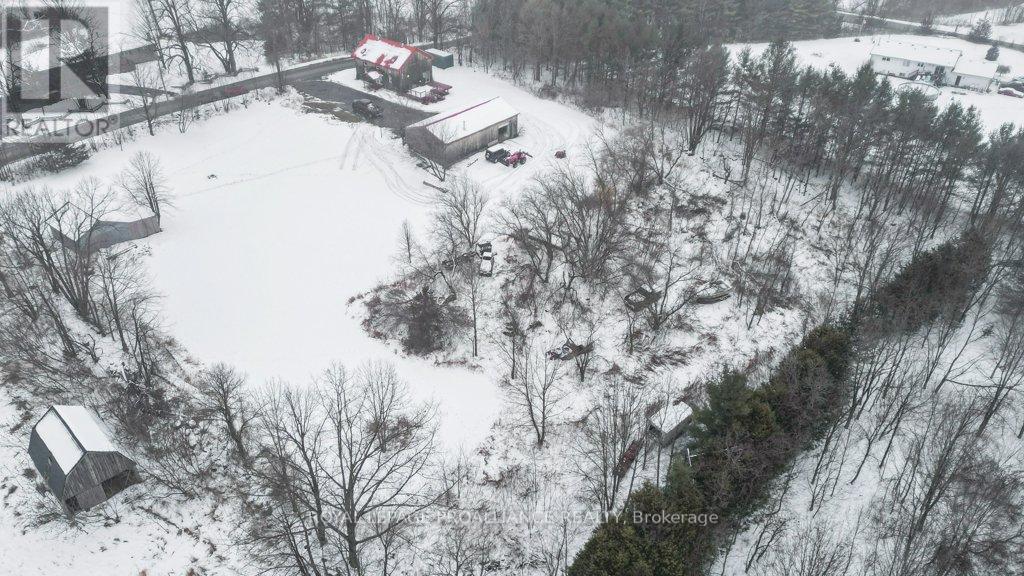1458 Baptist Church Road Stirling-Rawdon, Ontario K0K 3E0
Interested?
Contact us for more information
Trish Clarke
Salesperson
$599,900
Welcome to 1458 Baptist Church Rd. Step back in time and enjoy the charm of this old schoolhouse, originally built in 1868 and thoughtfully updated to meet modern needs. Nestled on a beautiful 2.78-acre country lot, the property includes a detached six-car garage with a fantastic workshop, heated and equipped with three oversized doors (10 x 10 and 10 x 12) and a welding plug. The home features open-concept living with a cozy wood stove, a beautifully updated kitchen, and spacious areas perfect for entertaining. The modern bathroom includes a custom glass shower, providing both style and convenience. This carpet-free home offers easy maintenance and timeless appeal. The metal roof adds durability and longevity to this already stunning property. With PEX plumbing, a propane furnace, and central air conditioning, you'll enjoy year-round comfort in this character filled space.Outside, relax on the covered front porch the fantastic back deck, both surrounded by peaceful country views. (id:58576)
Open House
This property has open houses!
12:00 pm
Ends at:1:00 pm
2:00 pm
Ends at:3:00 pm
Property Details
| MLS® Number | X11902675 |
| Property Type | Single Family |
| CommunityFeatures | School Bus |
| EquipmentType | Propane Tank |
| Features | Wooded Area, Irregular Lot Size |
| ParkingSpaceTotal | 25 |
| RentalEquipmentType | Propane Tank |
| Structure | Barn, Workshop |
Building
| BathroomTotal | 1 |
| BedroomsAboveGround | 2 |
| BedroomsTotal | 2 |
| Appliances | Dryer, Microwave, Refrigerator, Stove, Washer |
| BasementType | Crawl Space |
| ConstructionStyleAttachment | Detached |
| ConstructionStyleOther | Seasonal |
| CoolingType | Central Air Conditioning |
| ExteriorFinish | Wood |
| FireProtection | Smoke Detectors |
| FireplacePresent | Yes |
| FireplaceTotal | 1 |
| FireplaceType | Woodstove |
| FoundationType | Stone |
| HeatingFuel | Propane |
| HeatingType | Forced Air |
| StoriesTotal | 2 |
| SizeInterior | 1499.9875 - 1999.983 Sqft |
| Type | House |
Parking
| Detached Garage |
Land
| Acreage | Yes |
| LandscapeFeatures | Landscaped |
| Sewer | Septic System |
| SizeDepth | 379 Ft |
| SizeFrontage | 310 Ft ,10 In |
| SizeIrregular | 310.9 X 379 Ft ; 378.99 Ft X 310.86 Ft X 381.96 Ft X 326. |
| SizeTotalText | 310.9 X 379 Ft ; 378.99 Ft X 310.86 Ft X 381.96 Ft X 326.|2 - 4.99 Acres |
| ZoningDescription | A1 |
Rooms
| Level | Type | Length | Width | Dimensions |
|---|---|---|---|---|
| Second Level | Primary Bedroom | 5 m | 3.33 m | 5 m x 3.33 m |
| Second Level | Bedroom | 7.32 m | 3.42 m | 7.32 m x 3.42 m |
| Main Level | Foyer | 2.43 m | 2.35 m | 2.43 m x 2.35 m |
| Main Level | Kitchen | 4.66 m | 3.53 m | 4.66 m x 3.53 m |
| Main Level | Dining Room | 7.49 m | 4.53 m | 7.49 m x 4.53 m |
| Main Level | Living Room | 4.77 m | 3.59 m | 4.77 m x 3.59 m |
| Main Level | Utility Room | 3.58 m | 1.72 m | 3.58 m x 1.72 m |
| Main Level | Bathroom | 2.71 m | 2.55 m | 2.71 m x 2.55 m |
https://www.realtor.ca/real-estate/27757713/1458-baptist-church-road-stirling-rawdon







