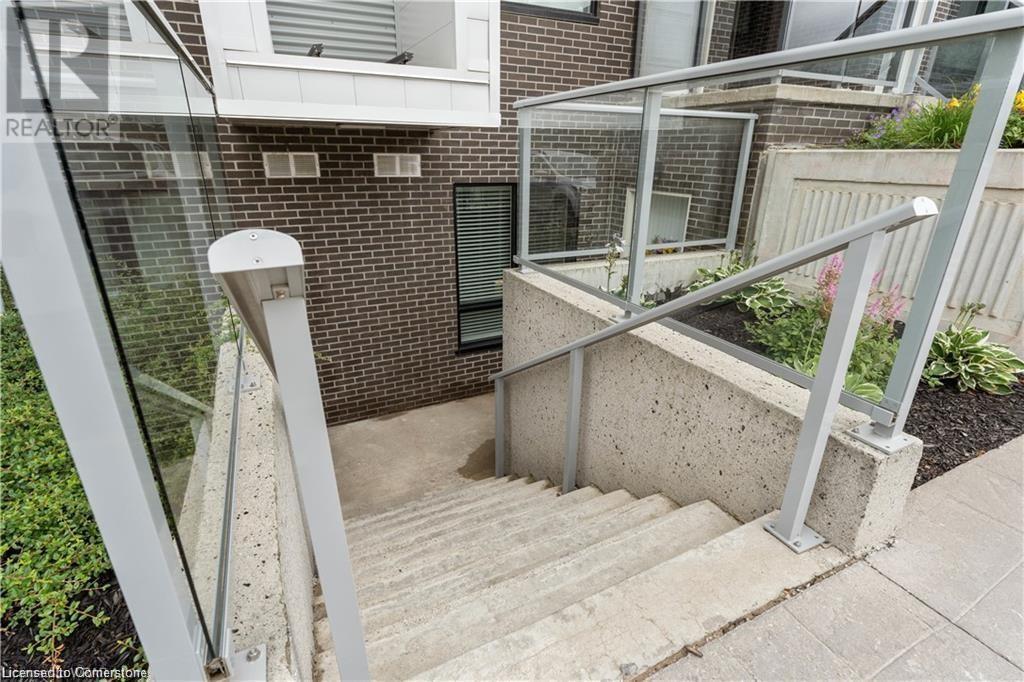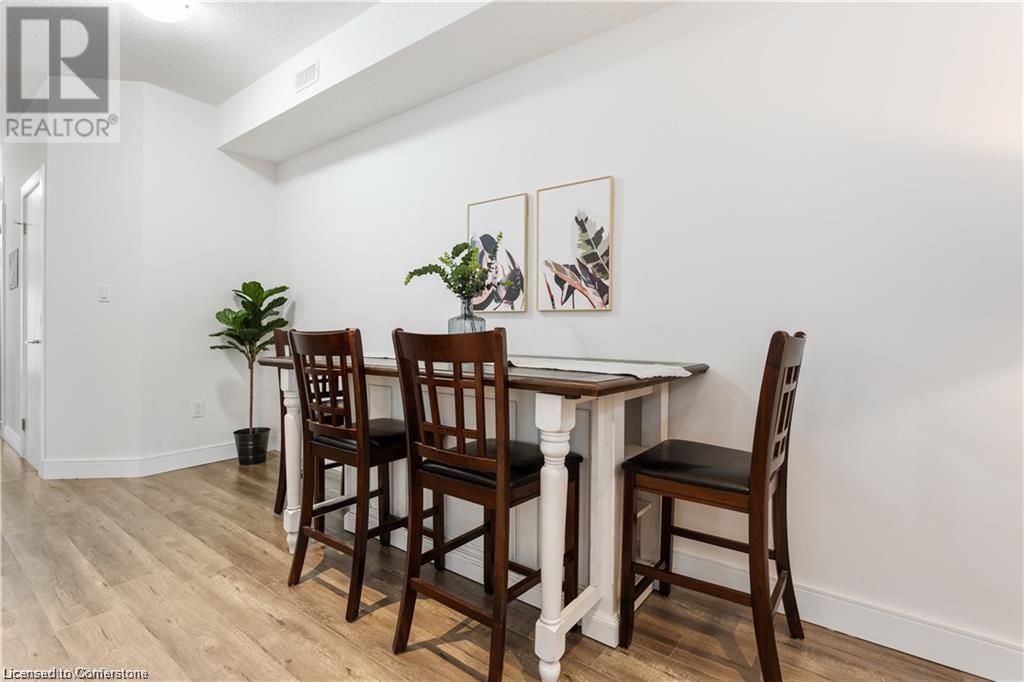1430 Highland Road W Unit# 21a Kitchener, Ontario N2N 0C3
Interested?
Contact us for more information
Alexander Mityuk
Broker
180 Northfield Drive W., Unit 7a
Waterloo, Ontario N2L 0C7
Alex Mityuk
Salesperson
180 Northfield Drive W., Unit 7a
Waterloo, Ontario N2L 0C7
Galina Karataeva
Salesperson
180 Northfield Drive W., Unit 7a
Waterloo, Ontario N2L 0C7
$2,395 MonthlyInsurance, LandscapingMaintenance, Insurance, Landscaping
$175 Monthly
Maintenance, Insurance, Landscaping
$175 MonthlyAvailable immediately. Discover an upscale open concept 2-bedroom condo with 9-foot ceilings and over 920 sqft of living space. Enjoy upgraded kitchen features, private patio, ample natural light and underground parking. Conveniently located near the Boardwalk, universities, and Highway 8 for easy commuting. Don't miss the chance to experience this luxurious unit – book your viewing today! *Staging done for photos* (id:58576)
Property Details
| MLS® Number | 40682921 |
| Property Type | Single Family |
| EquipmentType | Water Heater |
| Features | Balcony |
| ParkingSpaceTotal | 1 |
| RentalEquipmentType | Water Heater |
Building
| BathroomTotal | 2 |
| BedroomsAboveGround | 2 |
| BedroomsTotal | 2 |
| Appliances | Dishwasher, Dryer, Refrigerator, Stove, Washer |
| BasementType | None |
| ConstructedDate | 2018 |
| ConstructionStyleAttachment | Attached |
| CoolingType | Central Air Conditioning |
| ExteriorFinish | Aluminum Siding, Brick |
| FoundationType | Block |
| HalfBathTotal | 1 |
| HeatingFuel | Natural Gas |
| HeatingType | Forced Air |
| StoriesTotal | 1 |
| SizeInterior | 929 Sqft |
| Type | Apartment |
| UtilityWater | Municipal Water |
Parking
| Underground | |
| None |
Land
| Acreage | No |
| Sewer | Municipal Sewage System |
| SizeTotalText | Unknown |
| ZoningDescription | R9 |
Rooms
| Level | Type | Length | Width | Dimensions |
|---|---|---|---|---|
| Main Level | Bedroom | 10'6'' x 8'6'' | ||
| Main Level | Primary Bedroom | 14'9'' x 9'0'' | ||
| Main Level | 3pc Bathroom | 5'3'' x 8'11'' | ||
| Main Level | Utility Room | 7'3'' x 4'3'' | ||
| Main Level | 2pc Bathroom | 6'0'' x 4'3'' | ||
| Main Level | Kitchen | 7'0'' x 9'4'' | ||
| Main Level | Dining Room | 17'1'' x 7'6'' | ||
| Main Level | Living Room | 17'1'' x 10'4'' | ||
| Main Level | Foyer | 6'4'' x 4'9'' |
https://www.realtor.ca/real-estate/27705726/1430-highland-road-w-unit-21a-kitchener





























