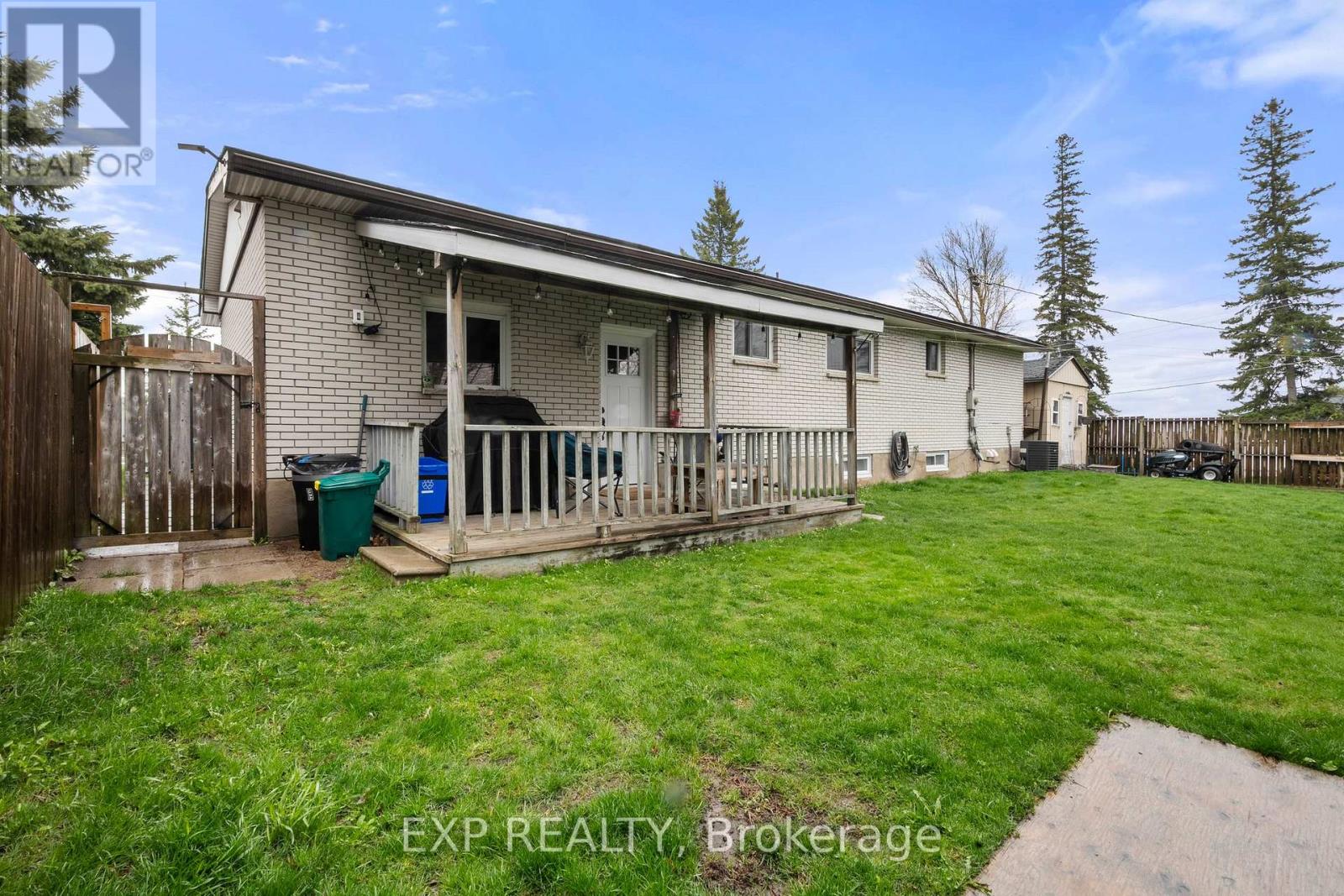143 Westmount Drive N Orillia, Ontario L3V 6C7
Interested?
Contact us for more information
Lindsay Weldon
Salesperson
4711 Yonge St 10th Flr, 106430
Toronto, Ontario M2N 6K8
$664,900
A+ Location For This Updated Legal Duplex. Steps To Great Shops And Minutes To Hwy 11. Walking Distance To Beautiful Orillia Waterfront, Hospital, Downtown Core And Much More. This Income Producing Property Has A Well Thought Out Floor Plan Featuring 2 Units With 2 Beds Each, Both With Separate Laundry Facilities. Large Fully-Fenced Back Yard With Two Storage Sheds On A Well Maintained Corner Lot. Fully Converted Into A Legal Duplex In 2020 With New Furnace, AC, Flooring, Paint, Stainless Steel Appliances, Kitchen, Bathrooms, 4 Car Parking In Driveway. Garage Has Been Converted Into Woodshop/Storage Area. **** EXTRAS **** S/S Fridge x 2, S/S Dishwasher x 2, S/S Stove x 2, Laundry Centers x 2, 2 Storage Sheds. (id:58576)
Property Details
| MLS® Number | S9770510 |
| Property Type | Single Family |
| Community Name | Orillia |
| AmenitiesNearBy | Hospital, Public Transit |
| ParkingSpaceTotal | 4 |
| Structure | Shed |
Building
| BathroomTotal | 2 |
| BedroomsAboveGround | 2 |
| BedroomsBelowGround | 2 |
| BedroomsTotal | 4 |
| Appliances | Dishwasher, Refrigerator, Storage Shed, Stove |
| ArchitecturalStyle | Bungalow |
| BasementDevelopment | Finished |
| BasementType | Full (finished) |
| CoolingType | Central Air Conditioning |
| ExteriorFinish | Brick, Vinyl Siding |
| FireplacePresent | Yes |
| FoundationType | Concrete |
| HeatingFuel | Natural Gas |
| HeatingType | Forced Air |
| StoriesTotal | 1 |
| SizeInterior | 699.9943 - 1099.9909 Sqft |
| Type | Duplex |
| UtilityWater | Municipal Water |
Parking
| Attached Garage |
Land
| Acreage | No |
| FenceType | Fenced Yard |
| LandAmenities | Hospital, Public Transit |
| Sewer | Sanitary Sewer |
| SizeDepth | 99 Ft ,10 In |
| SizeFrontage | 79 Ft ,6 In |
| SizeIrregular | 79.5 X 99.9 Ft |
| SizeTotalText | 79.5 X 99.9 Ft|under 1/2 Acre |
| ZoningDescription | R2 |
Rooms
| Level | Type | Length | Width | Dimensions |
|---|---|---|---|---|
| Basement | Kitchen | 3.7 m | 3.34 m | 3.7 m x 3.34 m |
| Basement | Family Room | 6.92 m | 2.68 m | 6.92 m x 2.68 m |
| Basement | Primary Bedroom | 5.3 m | 3.02 m | 5.3 m x 3.02 m |
| Basement | Bedroom 2 | 3.52 m | 3.34 m | 3.52 m x 3.34 m |
| Main Level | Kitchen | 6.49 m | 2.53 m | 6.49 m x 2.53 m |
| Main Level | Living Room | 5.91 m | 3.63 m | 5.91 m x 3.63 m |
| Main Level | Dining Room | 3.25 m | 2.53 m | 3.25 m x 2.53 m |
| Main Level | Primary Bedroom | 3.67 m | 3.27 m | 3.67 m x 3.27 m |
| Main Level | Bedroom 2 | 3.06 m | 2.77 m | 3.06 m x 2.77 m |
Utilities
| Cable | Installed |
| Sewer | Installed |
https://www.realtor.ca/real-estate/27600647/143-westmount-drive-n-orillia-orillia
































