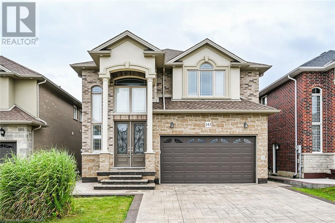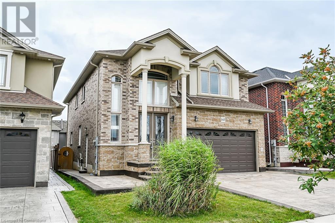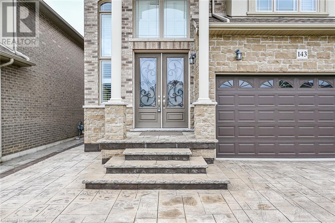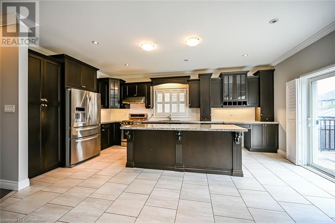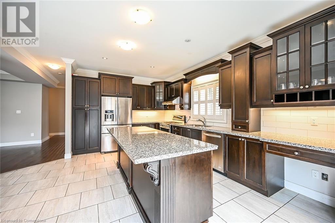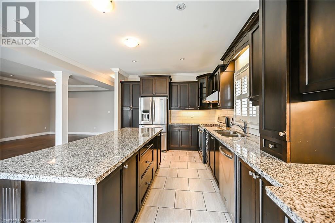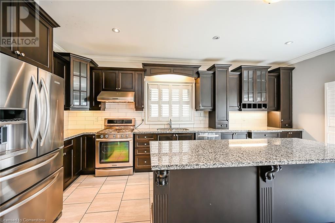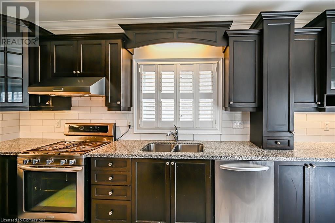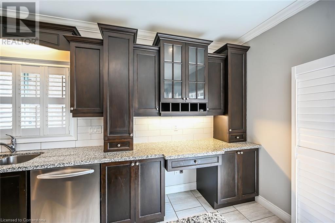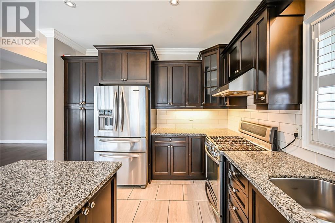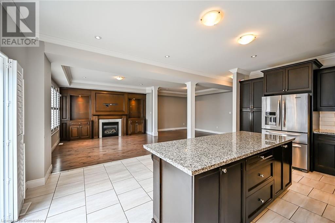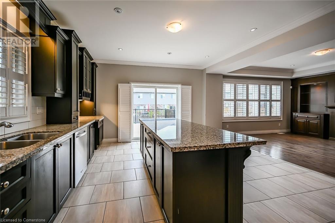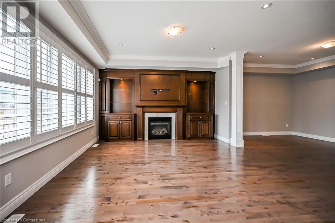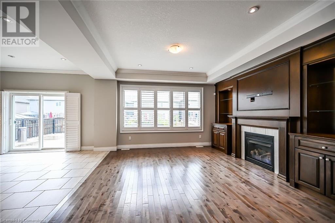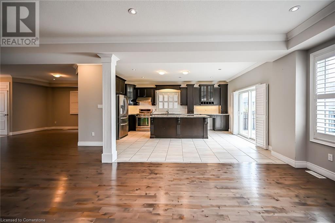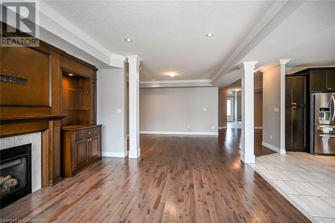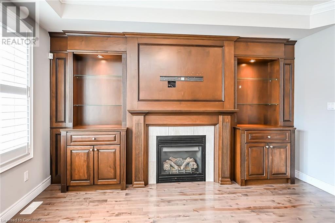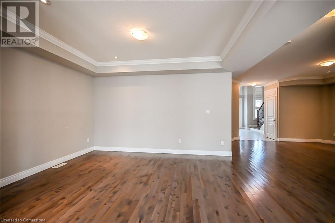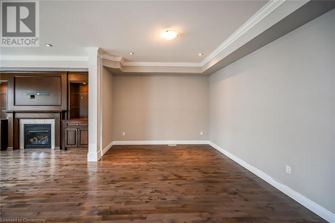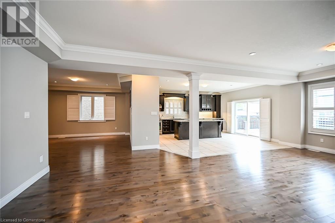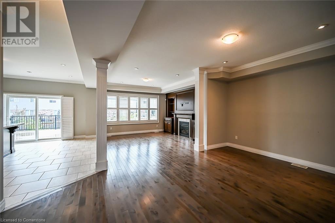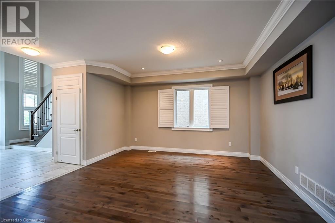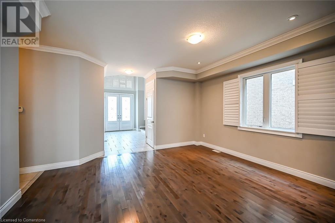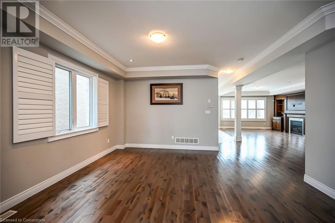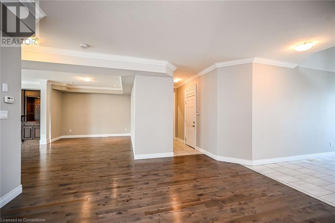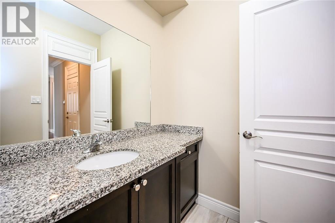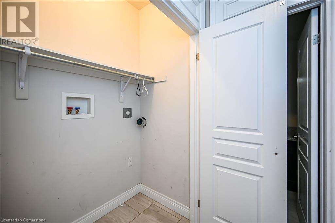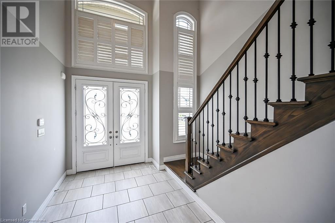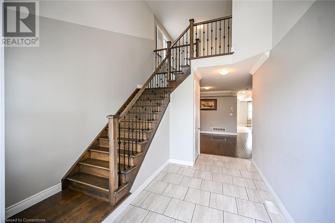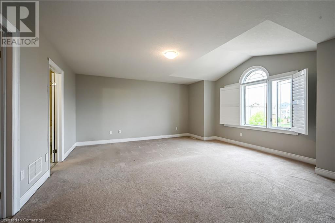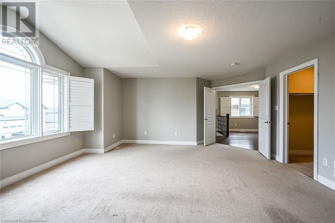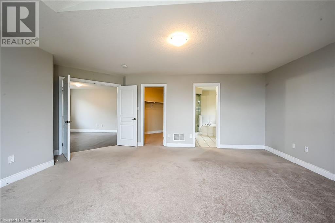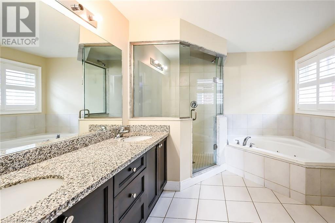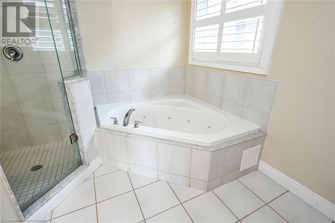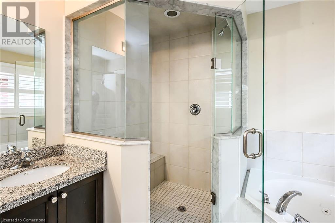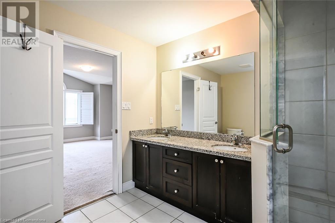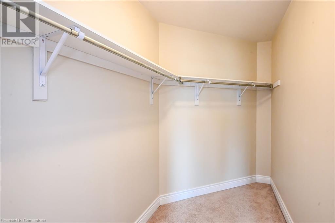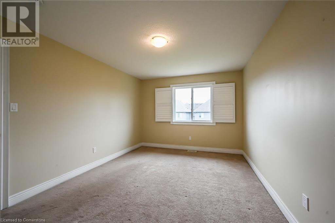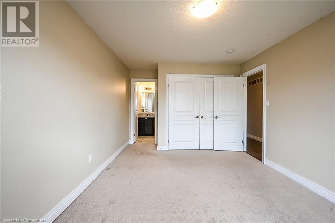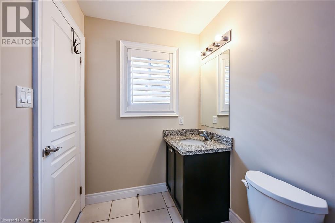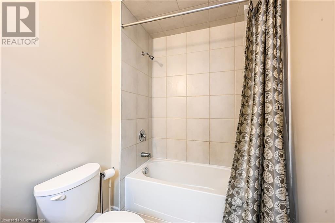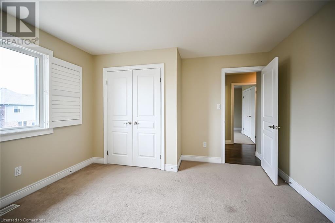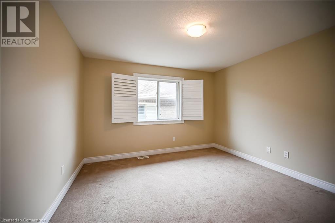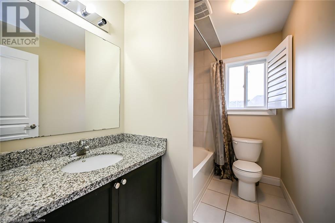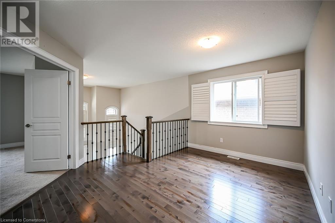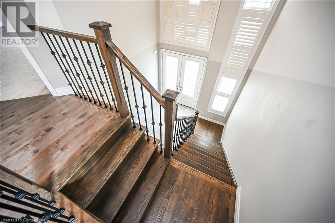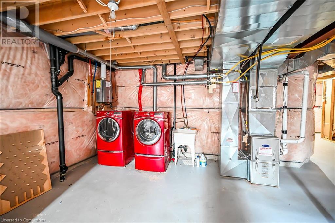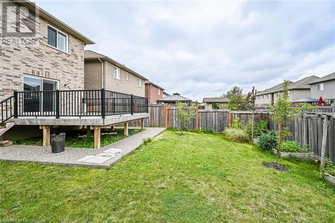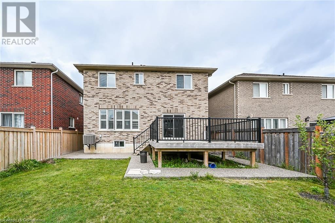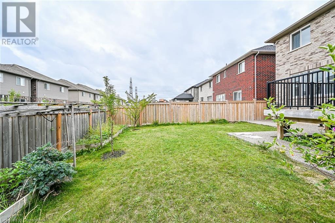143 Davinci Boulevard Hamilton, Ontario L9B 0C3
Interested?
Contact us for more information
Mohammad Homayoun
Salesperson
Unit 101 1595 Upper James St.
Hamilton, Ontario L9B 0H7
$3,700 MonthlyOther, See Remarks
Beautiful & Upgraded Executive Home Available For Lease in Sought After West Mountain Neighbourhood. Located on Davinci Blvd, just off of Upper Paradise & Rymal Road W, this home is minutes away from schools, park, highway 403 + LING, Ancaster Meadowlands Shopping Centre & More! Over 2900 SqFt. The beauty of this home starts from the exterior with Brick & Stone Exterior, Stamped Concrete & Decorative Wrought Iron Entry Doors. Walk in to Spacious Foyer, wl Ceilings open to Above, and upgraded Oak stairs wl Wrought Iron Spindles. Enjoy the privacy of Formal Living Room at the front of home, with Family Room, Kitchen &Dining room towards the back of home in an open-concept layout. Upgraded Media Wall in Family Room. Kitchen has been extended, and has more cabinets than you will ever need, with an oversized Island and Breakfast bar, and granite counters. Good Sized Dinnet between Kitchen and Family Room. Walk out from Dinnet to Oversized Wood Deck and Backyard. There are 4 Bedrooms on the 2nd Floor, 3 Bathrooms, & Good Sized Loft. Master Bedroom has a Walk-in-Closet and Luxurious Ensuite Bath. Bedroom 2 has its own private Ensuite Bath. Bedroom 3 and Bedroom 4 Share an Ensuite bath in the middle to share. The loft area can be set up as a Recreation/Games room or office. Backyard is fenced , has Oversized deck, plenty of grass to play on, and has stamped concrete wrapped around the sides of the home and deck. This is a complete home, there is nothing to do but move in. (id:58576)
Property Details
| MLS® Number | 40687573 |
| Property Type | Single Family |
| AmenitiesNearBy | Schools, Shopping |
| CommunityFeatures | School Bus |
| ParkingSpaceTotal | 4 |
Building
| BathroomTotal | 4 |
| BedroomsAboveGround | 4 |
| BedroomsTotal | 4 |
| Appliances | Garage Door Opener |
| ArchitecturalStyle | 2 Level |
| BasementDevelopment | Unfinished |
| BasementType | Full (unfinished) |
| ConstructionStyleAttachment | Detached |
| CoolingType | Central Air Conditioning |
| ExteriorFinish | Brick, Stone, Vinyl Siding |
| HalfBathTotal | 1 |
| HeatingType | Forced Air |
| StoriesTotal | 2 |
| SizeInterior | 2900 Sqft |
| Type | House |
| UtilityWater | Municipal Water |
Parking
| Attached Garage |
Land
| AccessType | Road Access |
| Acreage | No |
| LandAmenities | Schools, Shopping |
| Sewer | Municipal Sewage System |
| SizeDepth | 118 Ft |
| SizeFrontage | 39 Ft |
| SizeTotalText | Under 1/2 Acre |
| ZoningDescription | Residential |
Rooms
| Level | Type | Length | Width | Dimensions |
|---|---|---|---|---|
| Second Level | 4pc Bathroom | Measurements not available | ||
| Second Level | Bedroom | 14'4'' x 11'6'' | ||
| Second Level | Bedroom | 12'4'' x 12'4'' | ||
| Second Level | 4pc Bathroom | Measurements not available | ||
| Second Level | Bedroom | 11'10'' x 11'11'' | ||
| Second Level | Full Bathroom | Measurements not available | ||
| Second Level | Primary Bedroom | 17'10'' x 16'9'' | ||
| Main Level | 2pc Bathroom | Measurements not available | ||
| Main Level | Kitchen/dining Room | 19'2'' x 8'4'' | ||
| Main Level | Family Room | 14'6'' x 14'5'' | ||
| Main Level | Dining Room | 18'10'' x 11'0'' | ||
| Main Level | Living Room | 15'2'' x 14'0'' |
https://www.realtor.ca/real-estate/27766124/143-davinci-boulevard-hamilton


