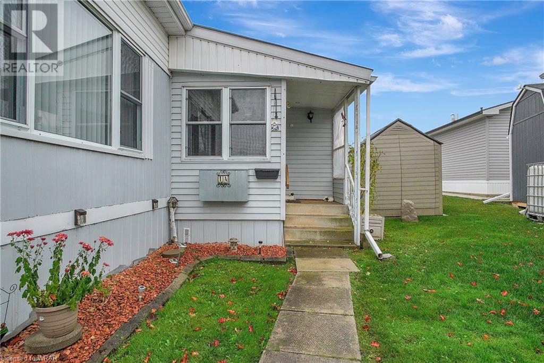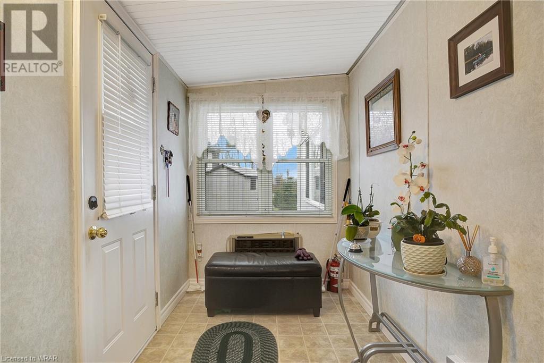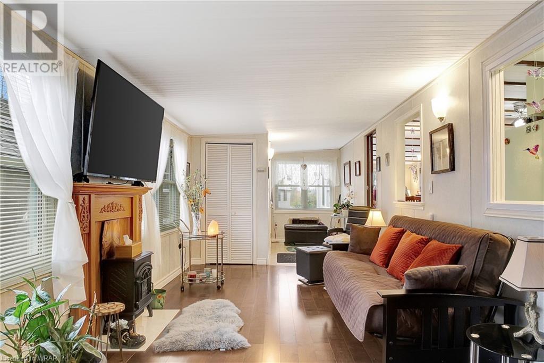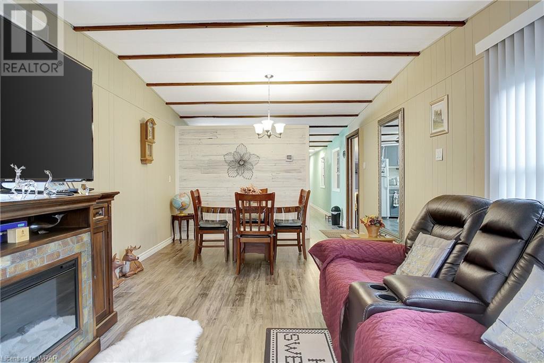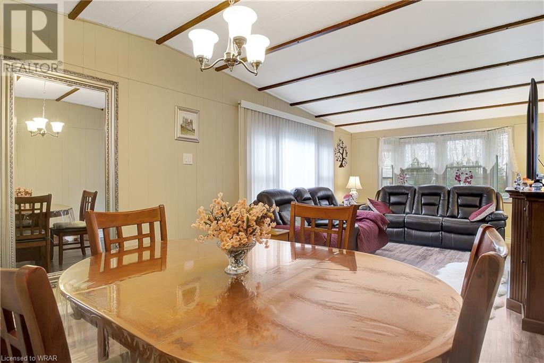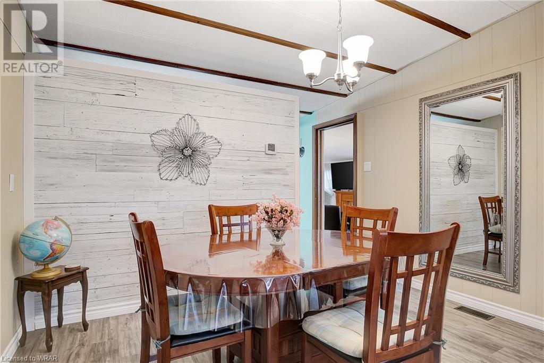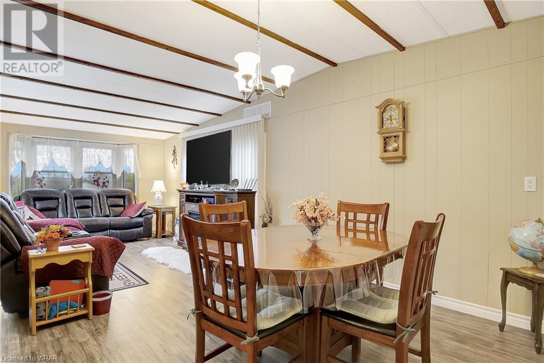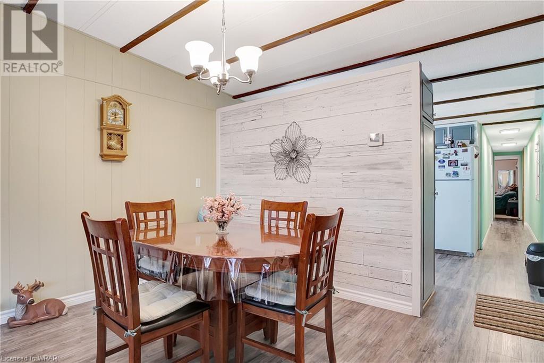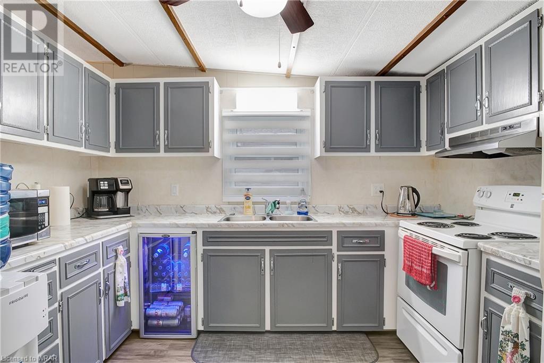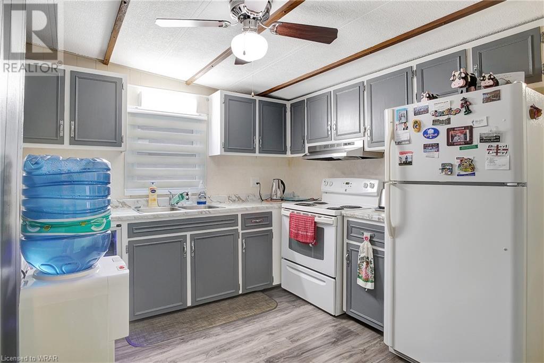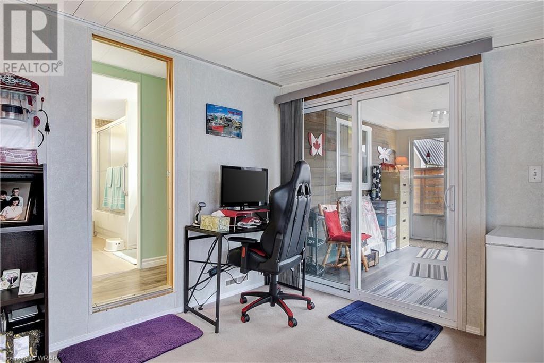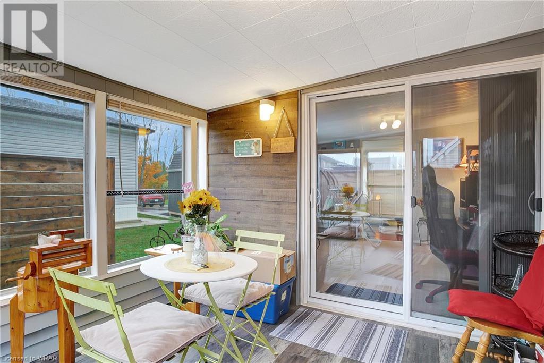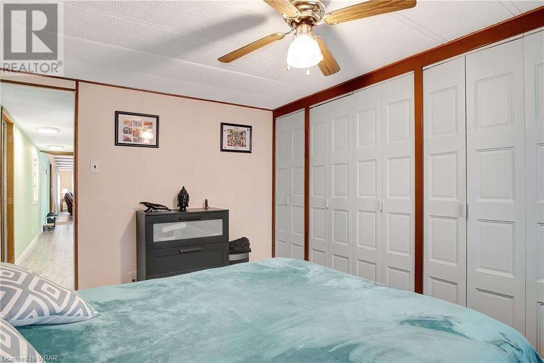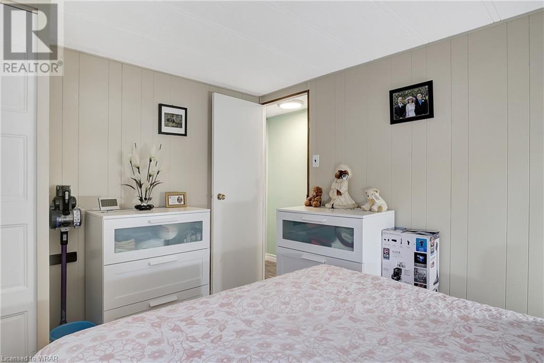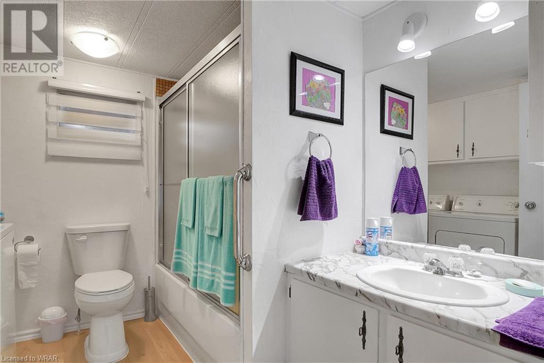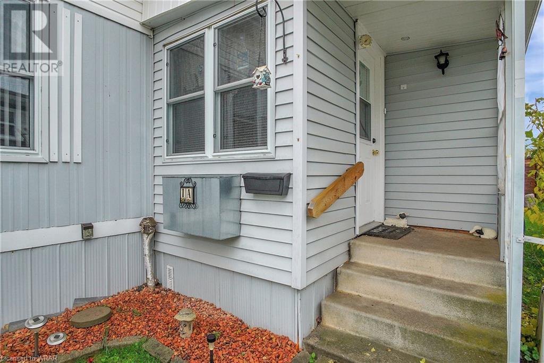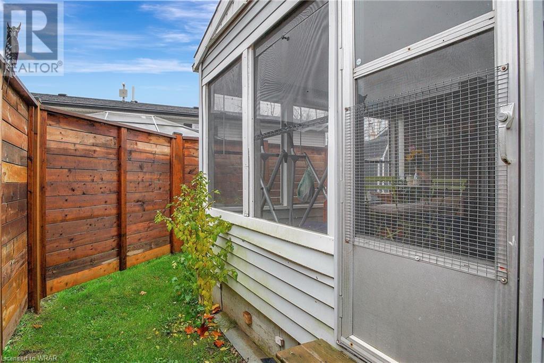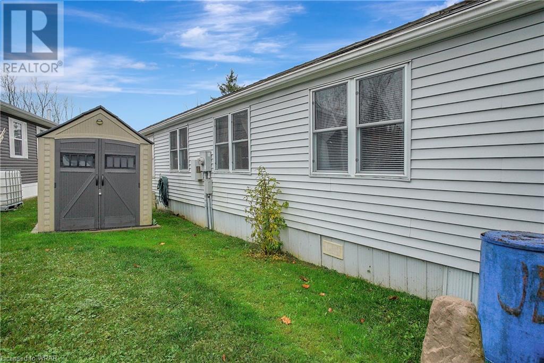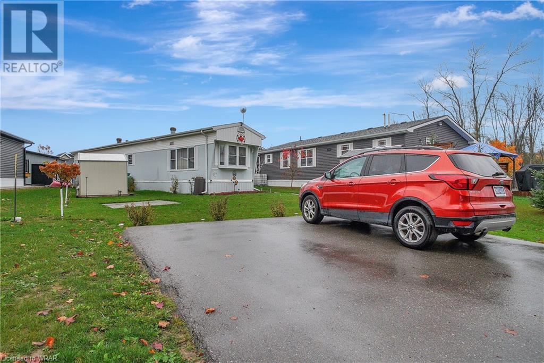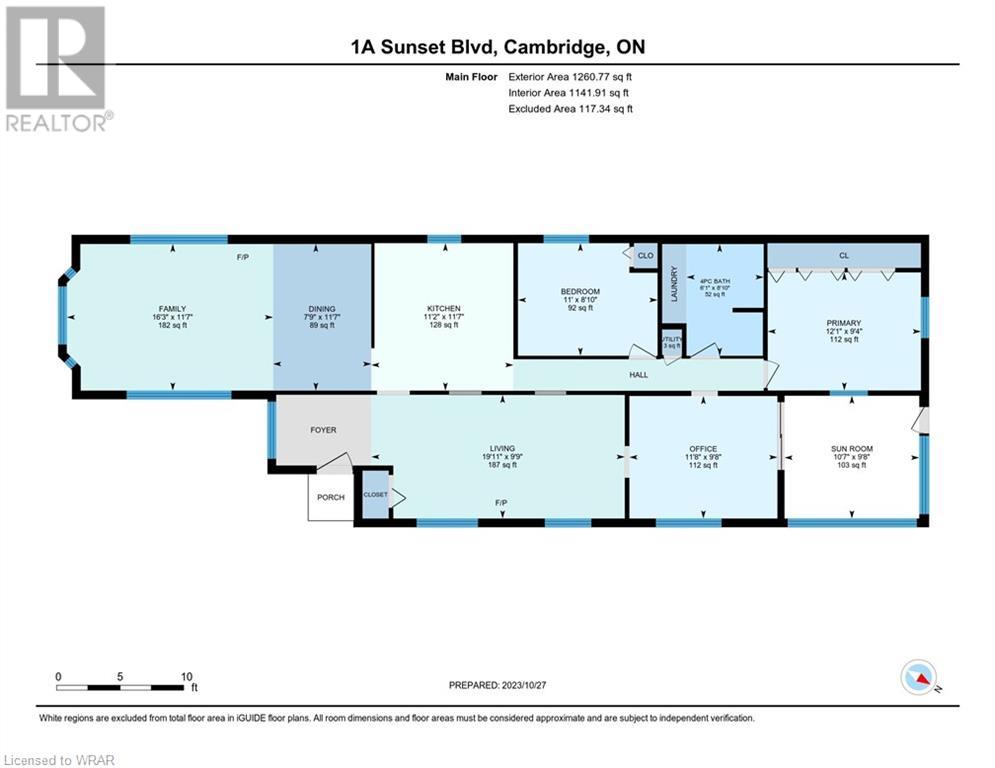1429 Sheffield Road Unit# 1a Sunset Hamilton, Ontario N1R 8B2
Interested?
Contact us for more information
Dave Foreman
Salesperson
1400 Bishop St.
Cambridge, Ontario N1R 6W8
Mallory Siezar
Broker
1400 Bishop St. N, Suite B
Cambridge, Ontario N1R 6W8
$269,900
Welcome to 1A Sunset located in the year-round John Bayus Park. This cozy 2-bedroom mobile home offers a comfortable living space perfect for a small family or individuals looking for a peaceful retreat. The home features a well-maintained interior with a spacious living area, a fully equipped kitchen, and a bathroom. Enjoy the convenience of year-round living in this park, which offers various amenities such as a community center, playground, and easy access to nearby recreational activities. Don't miss out on this affordable opportunity to own a piece of tranquility in John Bayus Park (id:58576)
Property Details
| MLS® Number | 40505357 |
| Property Type | Single Family |
| Features | Country Residential |
| ParkingSpaceTotal | 2 |
Building
| BathroomTotal | 1 |
| BedroomsAboveGround | 2 |
| BedroomsTotal | 2 |
| Appliances | Dryer, Refrigerator, Stove, Washer, Window Coverings, Wine Fridge |
| ArchitecturalStyle | Mobile Home |
| BasementType | None |
| ConstructionStyleAttachment | Detached |
| CoolingType | Central Air Conditioning |
| ExteriorFinish | Aluminum Siding |
| HeatingFuel | Propane |
| HeatingType | Forced Air |
| StoriesTotal | 1 |
| SizeInterior | 1260 Sqft |
| Type | Mobile Home |
| UtilityWater | Co-operative Well, Drilled Well |
Land
| Acreage | No |
| Sewer | Septic System |
| SizeTotalText | Under 1/2 Acre |
| ZoningDescription | A1 |
Rooms
| Level | Type | Length | Width | Dimensions |
|---|---|---|---|---|
| Main Level | Utility Room | 2'0'' x 1'7'' | ||
| Main Level | Primary Bedroom | 9'4'' x 12'1'' | ||
| Main Level | 4pc Bathroom | 8'10'' x 6'1'' | ||
| Main Level | Bedroom | 8'10'' x 11'0'' | ||
| Main Level | Kitchen | 11'7'' x 11'2'' | ||
| Main Level | Dining Room | 11'7'' x 7'9'' | ||
| Main Level | Family Room | 11'7'' x 16'3'' | ||
| Main Level | Sunroom | 9'8'' x 10'7'' | ||
| Main Level | Office | 9'8'' x 11'8'' | ||
| Main Level | Living Room | 9'9'' x 19'11'' |
https://www.realtor.ca/real-estate/26221772/1429-sheffield-road-unit-1a-sunset-hamilton



