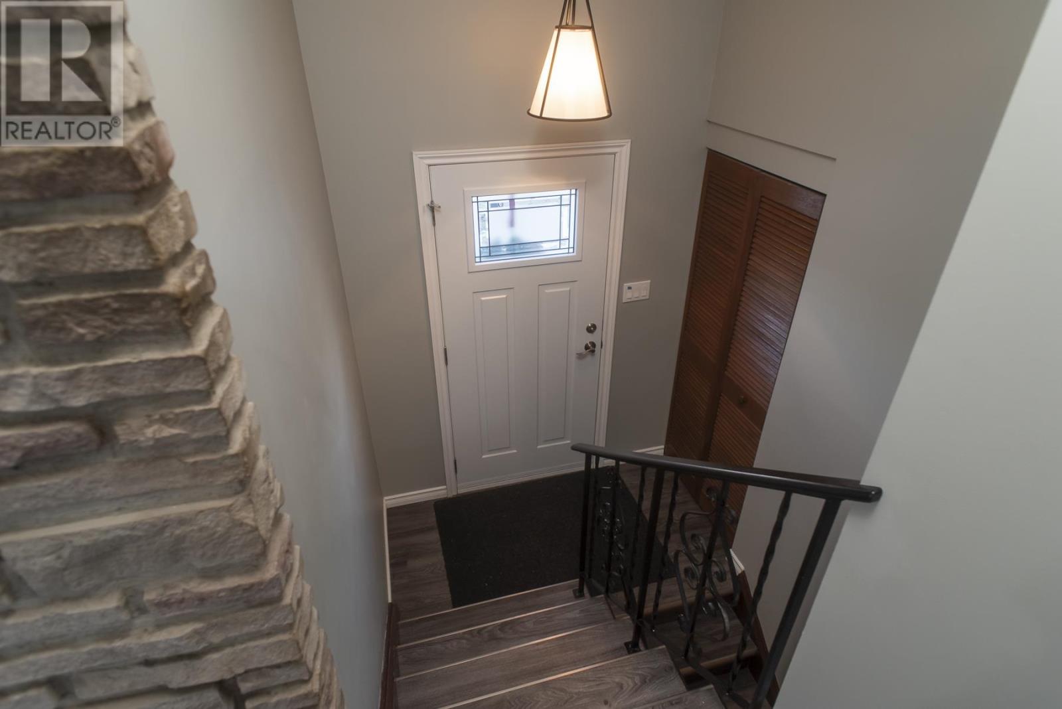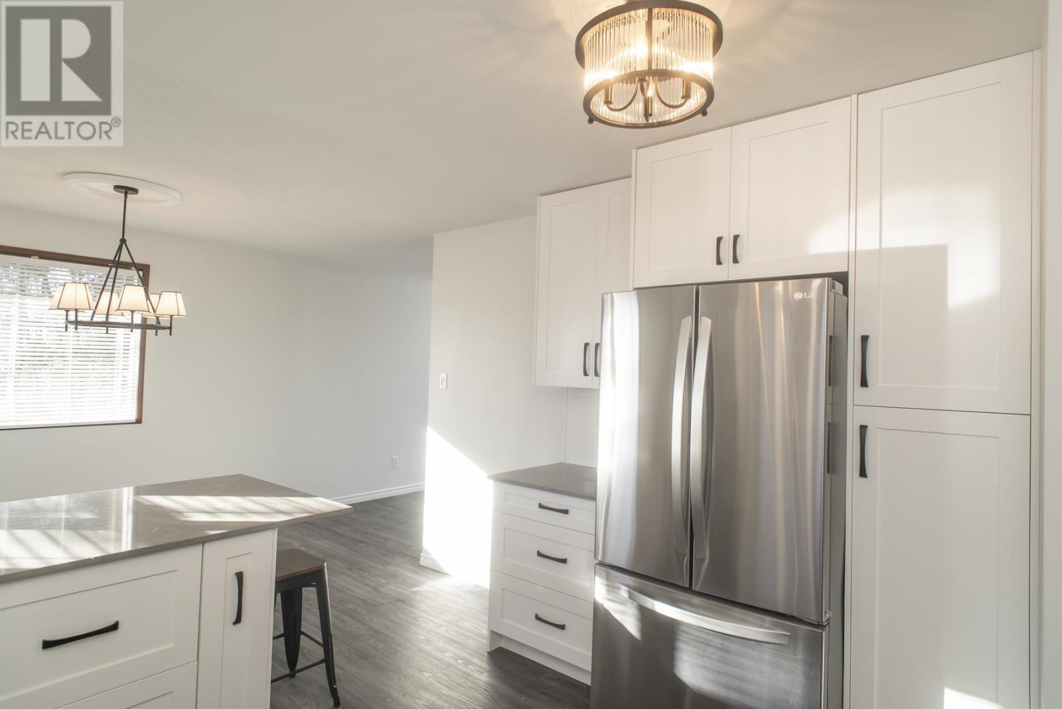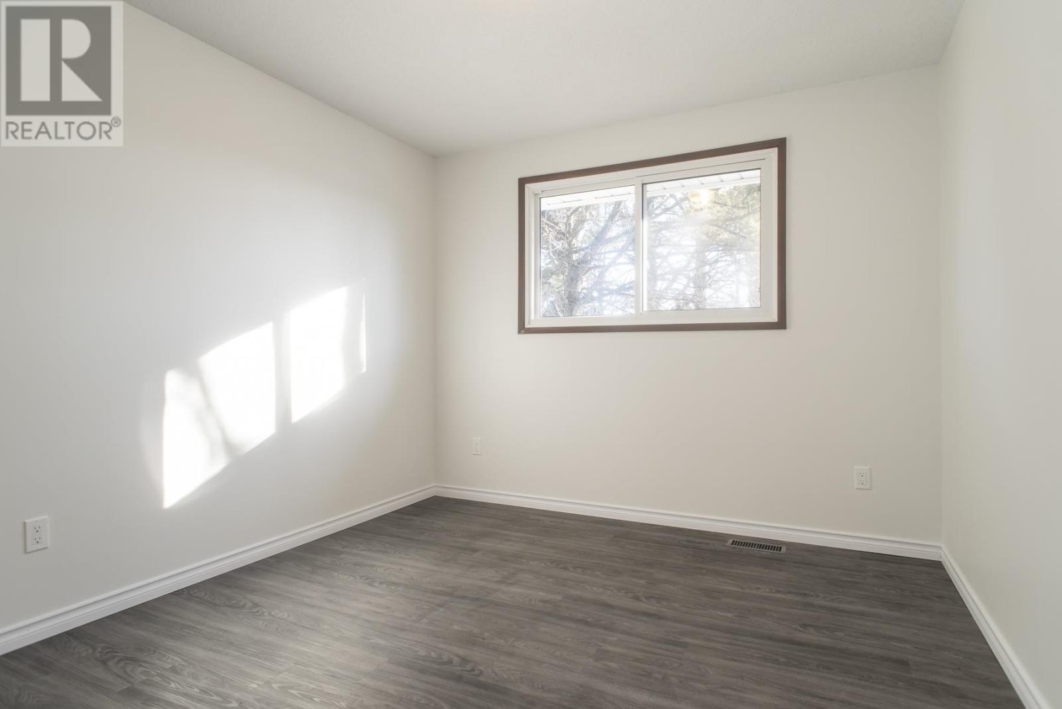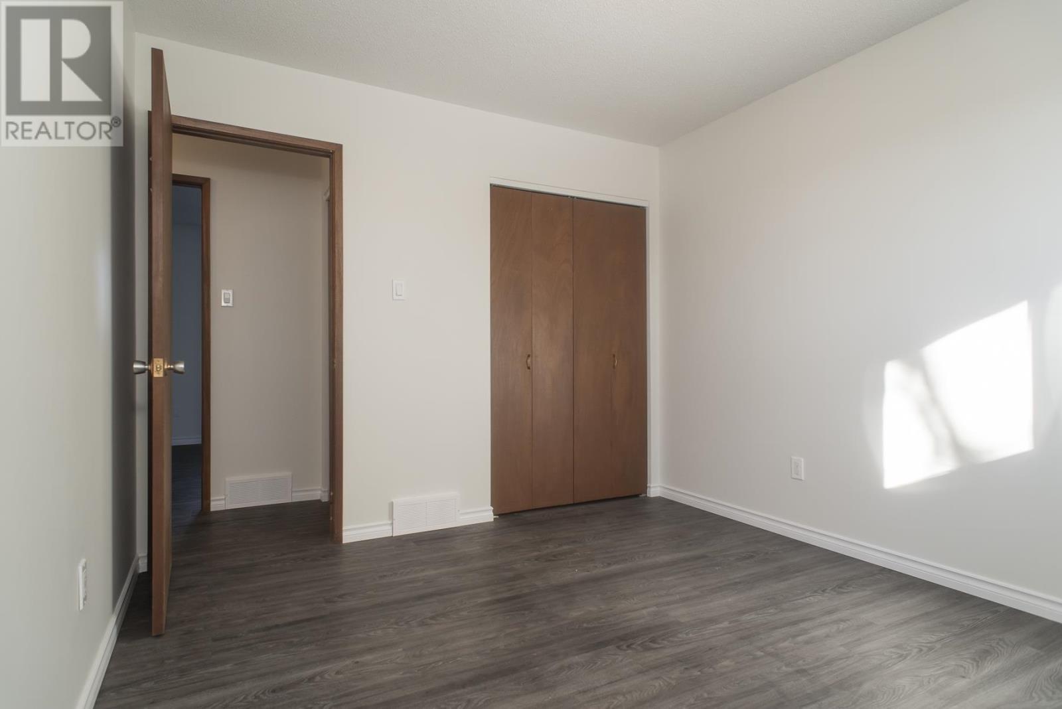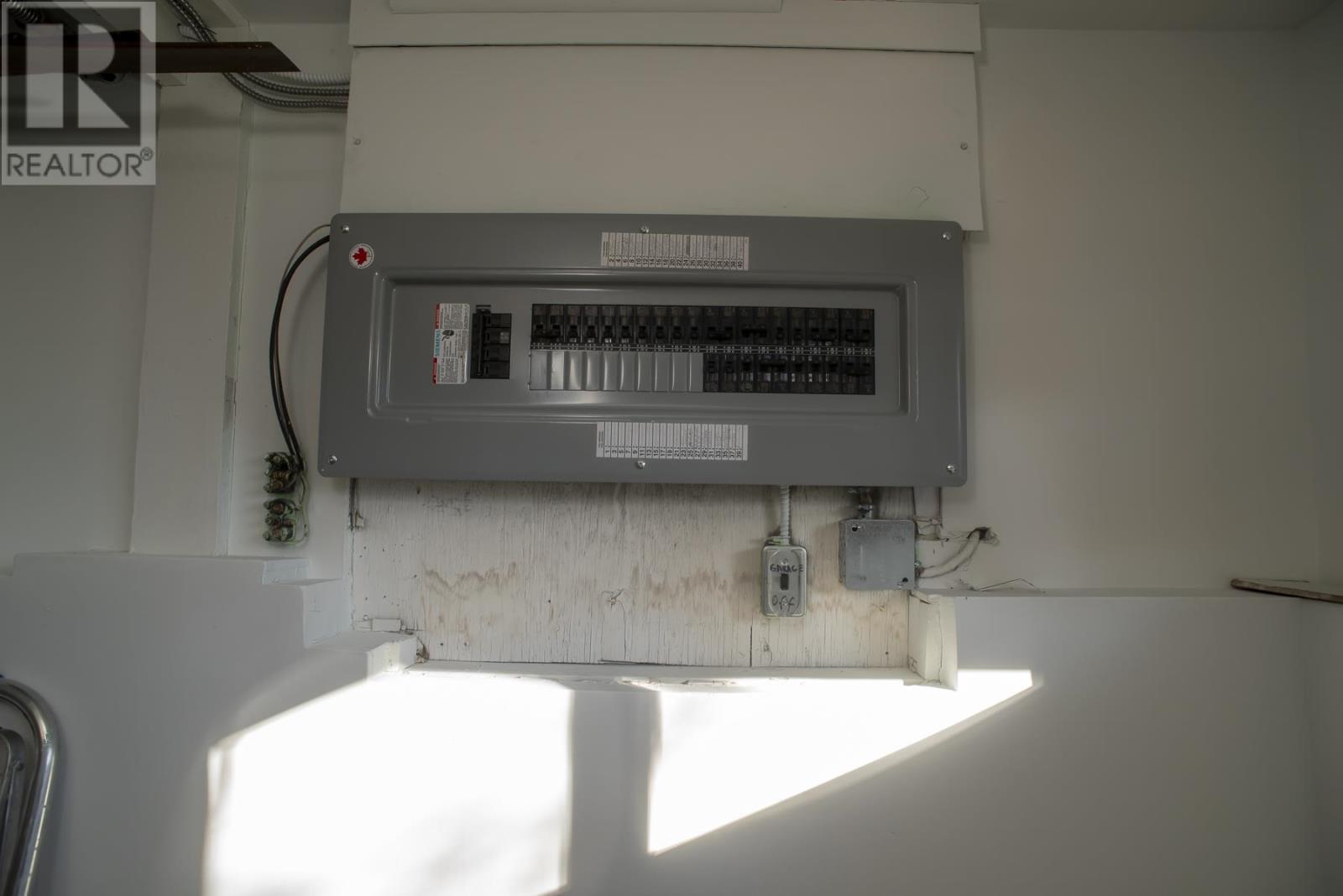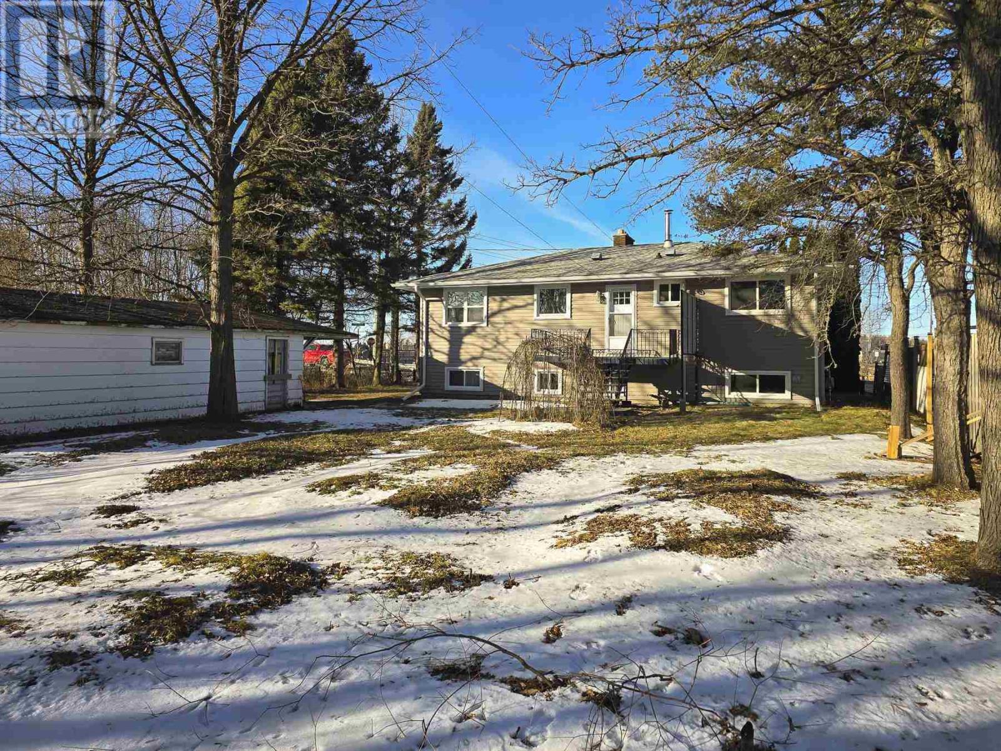1418 Forest St Thunder Bay, Ontario P7C 2X2
Interested?
Contact us for more information
Andrew Lawrence
Broker of Record
1141 Barton St
Thunder Bay, Ontario P7B 5N3
Henry Vaananen
Broker
1141 Barton St
Thunder Bay, Ontario P7B 5N3
$439,900
Come on out and View this lovely 1050 SQ/FT 2 + 2 BR Bi-Level Situated in a central location and featuring an updated Kitchen with Quartz Counters, including Newer Appliances. 200 Amp Electrical, many updates including Most Windows, main Bath, Flooring, Front and Back Doors, vinyl siding, Soffit facia & Eaves. This home features an spacious Lot with a Circular Drive and an older Detached Garage. Don't hesitate and call today for your opportunity to view this wonderful Property. (id:58576)
Property Details
| MLS® Number | TB250037 |
| Property Type | Single Family |
| Community Name | Thunder Bay |
| CommunicationType | High Speed Internet |
| CommunityFeatures | Bus Route |
| Features | Crushed Stone Driveway |
Building
| BathroomTotal | 2 |
| BedroomsAboveGround | 2 |
| BedroomsBelowGround | 2 |
| BedroomsTotal | 4 |
| Appliances | Microwave Built-in, Dishwasher, Stove, Refrigerator |
| ArchitecturalStyle | Bi-level |
| BasementDevelopment | Partially Finished |
| BasementType | Full (partially Finished) |
| ConstructedDate | 1973 |
| ConstructionStyleAttachment | Detached |
| ExteriorFinish | Brick, Vinyl |
| FireplacePresent | Yes |
| FireplaceTotal | 1 |
| FoundationType | Block |
| HeatingFuel | Natural Gas |
| HeatingType | Forced Air |
| StoriesTotal | 1 |
| SizeInterior | 1050 Sqft |
| UtilityWater | Municipal Water |
Parking
| Garage | |
| Detached Garage | |
| Gravel |
Land
| AccessType | Road Access |
| Acreage | No |
| Sewer | Sanitary Sewer |
| SizeFrontage | 73.7300 |
| SizeTotalText | Under 1/2 Acre |
Rooms
| Level | Type | Length | Width | Dimensions |
|---|---|---|---|---|
| Basement | Bedroom | 11.4 X 8.10 | ||
| Basement | Bedroom | 10.4 X 9.5 | ||
| Basement | Laundry Room | 14.11 X 11 | ||
| Basement | Recreation Room | 17.8 X 10.6 + Jog 13.2 X 7.11 | ||
| Basement | Bathroom | 4PC | ||
| Main Level | Kitchen | 19.9 X 11.5 | ||
| Main Level | Living Room | 16.4 X 13.11 | ||
| Main Level | Primary Bedroom | 12 X 10.6 | ||
| Main Level | Bedroom | 11.5 X 10 | ||
| Main Level | Bathroom | 4PC |
Utilities
| Cable | Available |
| Electricity | Available |
| Natural Gas | Available |
| Telephone | Available |
https://www.realtor.ca/real-estate/27774874/1418-forest-st-thunder-bay-thunder-bay




