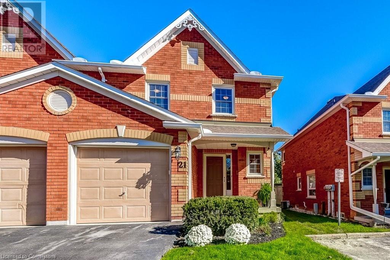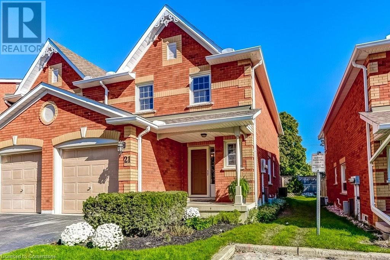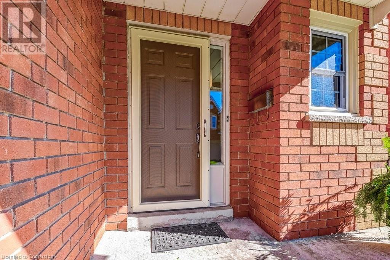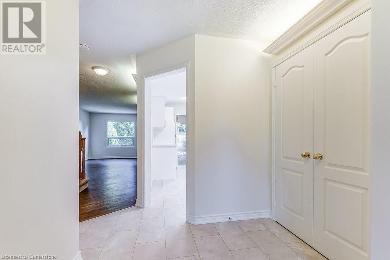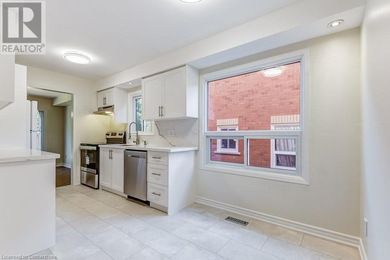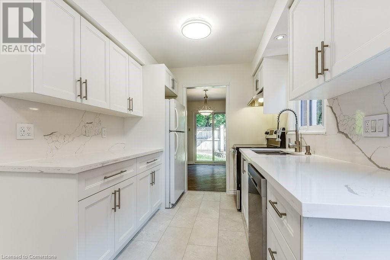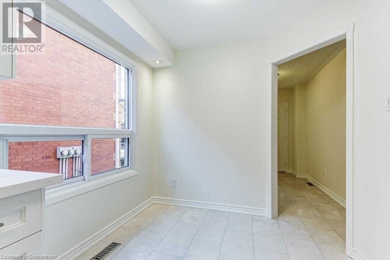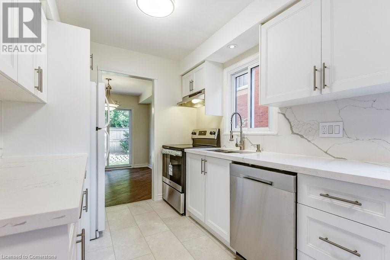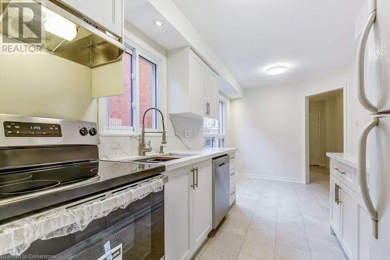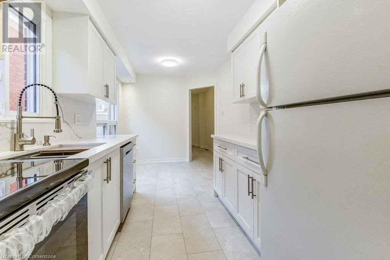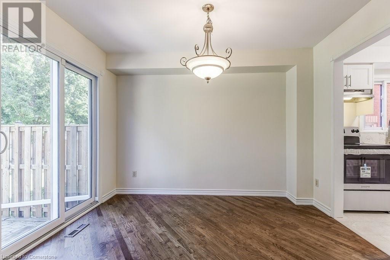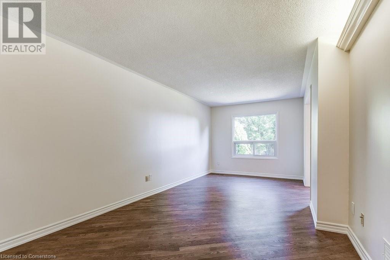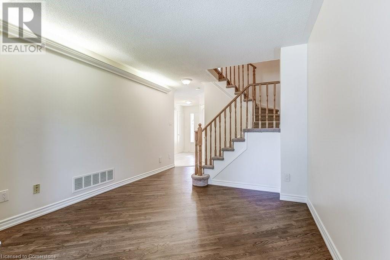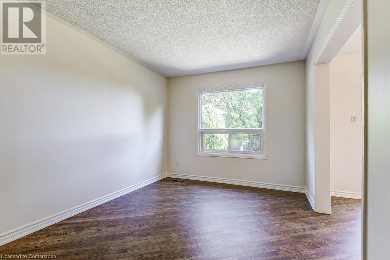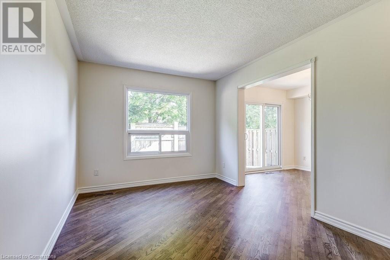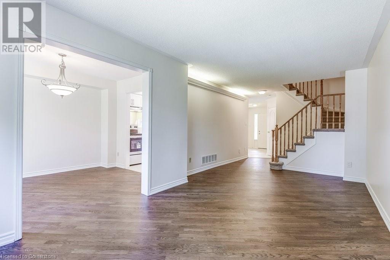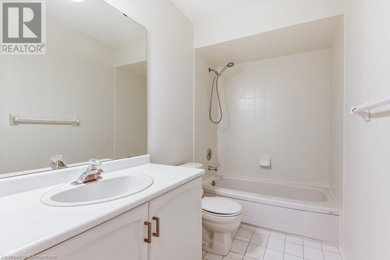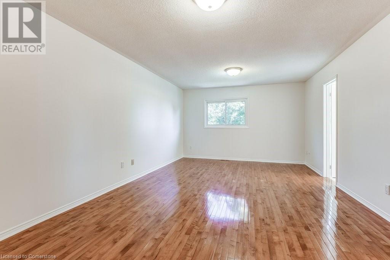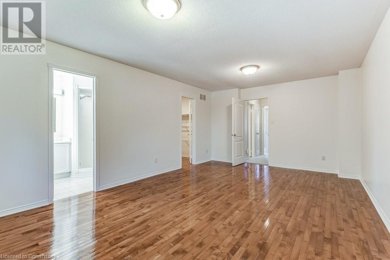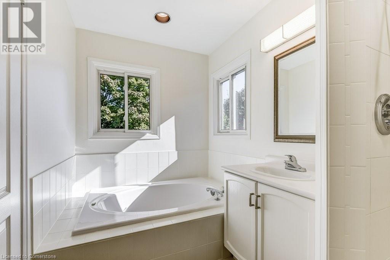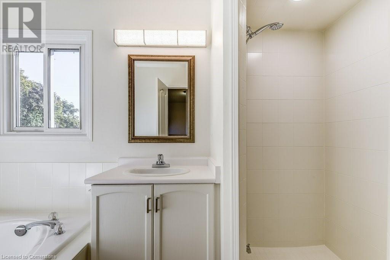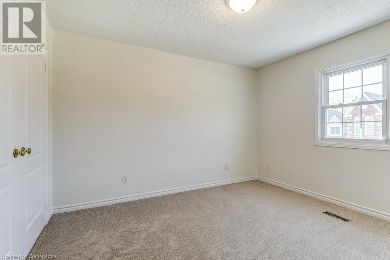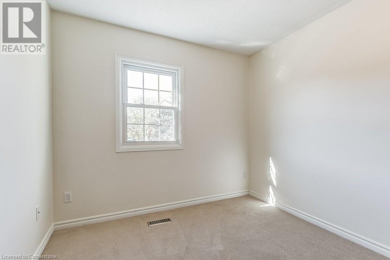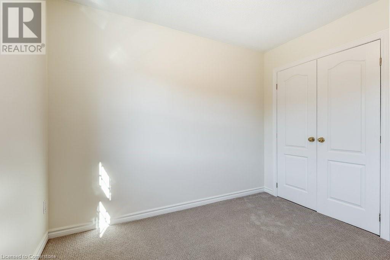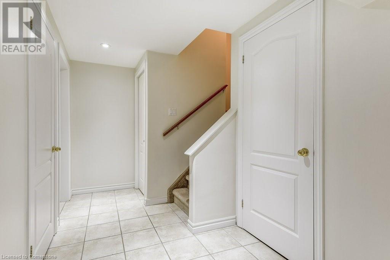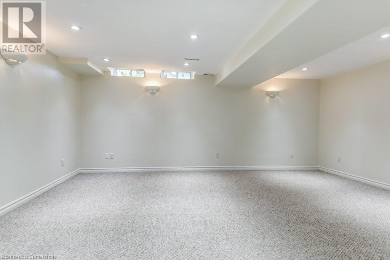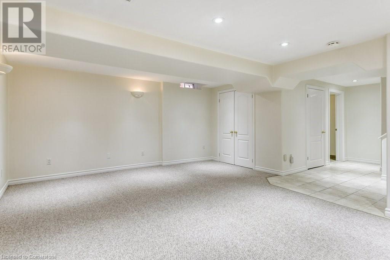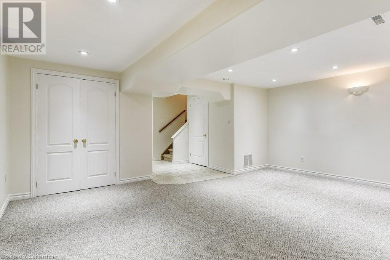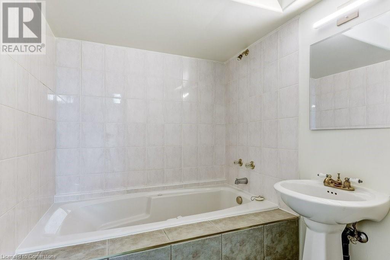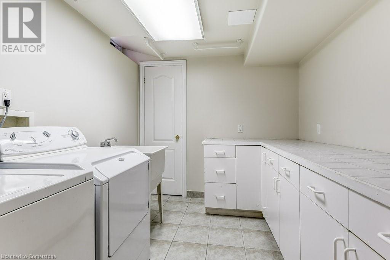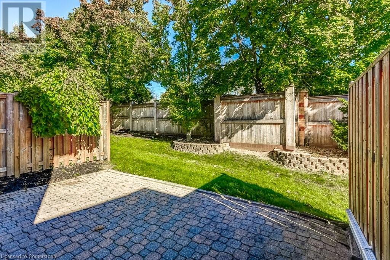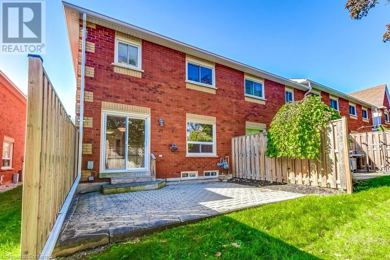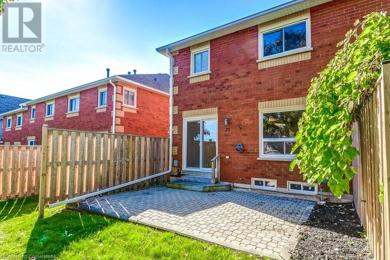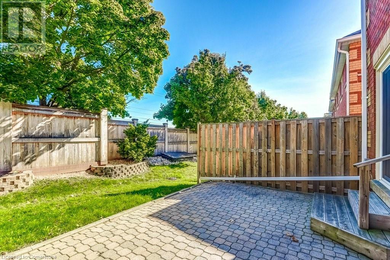1415 Hazelton Boulevard Unit# 21 Burlington, Ontario L7P 4W6
Interested?
Contact us for more information
Tamer Fahmi
Broker of Record
3185 Harvester Road Unit 1
Burlington, Ontario L7N 3N8
$879,900Maintenance, Insurance, Common Area Maintenance, Landscaping, Parking
$475.42 Monthly
Maintenance, Insurance, Common Area Maintenance, Landscaping, Parking
$475.42 MonthlyAMAZING FIND! This sought-after Tyandaga Highlands condo townhouse is in a small, well-managed complex, end unit with extra windows. NEW KITCHEN, NEW STAINLESS STEEL STOVE, NEW STAINLESS STEEL DISHWASHER, new quartz countertops with matching backsplash. Updated lighting. Refinished hardwood floors in the living room and dining room. Walk out from the dining room sliding doors to backyard with interlock patio. New carpeting, new laminate flooring. Freshly painted from top to bottom. Large front foyer with double door closet with interior lighting, access to garage. Three bedrooms, 3.5 baths. The primary bedroom has hardwood floors, a four-piece ensuite, and a walk-in closet. The lower level is fully finished with a recreation room, accent wall lighting, a four-piece bath with a whirlpool tub, and a large laundry room. Loads of storage area. Ecobee Smart Thermostat. Furnace 2008, Central Air 2023. Single garage with inside entry and garage door opener. The complex had aggregate concrete walkways, new paved roads and curbs just completed. Seller-assisted financing is considered to qualified buyers at competitive rates and terms with a substantial downpayment. The Status Certificate is available for serious inquiries. (id:58576)
Open House
This property has open houses!
2:00 pm
Ends at:4:00 pm
Property Details
| MLS® Number | 40680141 |
| Property Type | Single Family |
| AmenitiesNearBy | Golf Nearby, Park, Playground, Public Transit |
| CommunityFeatures | Community Centre |
| EquipmentType | Water Heater |
| Features | Conservation/green Belt, Paved Driveway, Automatic Garage Door Opener |
| ParkingSpaceTotal | 2 |
| RentalEquipmentType | Water Heater |
Building
| BathroomTotal | 4 |
| BedroomsAboveGround | 3 |
| BedroomsTotal | 3 |
| Appliances | Central Vacuum, Dishwasher, Dryer, Refrigerator, Stove, Water Meter, Washer, Garage Door Opener |
| ArchitecturalStyle | 2 Level |
| BasementDevelopment | Finished |
| BasementType | Full (finished) |
| ConstructedDate | 1992 |
| ConstructionStyleAttachment | Attached |
| CoolingType | Central Air Conditioning |
| ExteriorFinish | Brick |
| FireProtection | Smoke Detectors |
| FoundationType | Poured Concrete |
| HalfBathTotal | 1 |
| HeatingFuel | Natural Gas |
| HeatingType | Forced Air |
| StoriesTotal | 2 |
| SizeInterior | 2231 Sqft |
| Type | Row / Townhouse |
| UtilityWater | Municipal Water |
Parking
| Attached Garage |
Land
| Acreage | No |
| LandAmenities | Golf Nearby, Park, Playground, Public Transit |
| Sewer | Municipal Sewage System |
| SizeTotalText | Under 1/2 Acre |
| ZoningDescription | Residential - Rm2 |
Rooms
| Level | Type | Length | Width | Dimensions |
|---|---|---|---|---|
| Second Level | 4pc Bathroom | 9'2'' x 4'11'' | ||
| Second Level | Bedroom | 11'11'' x 9'7'' | ||
| Second Level | Bedroom | 9'10'' x 9'0'' | ||
| Second Level | Full Bathroom | 10'5'' x 6'1'' | ||
| Second Level | Primary Bedroom | 20'3'' x 12'8'' | ||
| Basement | Utility Room | 6'4'' x 4'3'' | ||
| Basement | Laundry Room | 9'6'' x 7'11'' | ||
| Basement | 4pc Bathroom | 8'2'' x 7'5'' | ||
| Basement | Recreation Room | 18'5'' x 15'6'' | ||
| Main Level | Kitchen | 15'10'' x 7'9'' | ||
| Main Level | Dining Room | 10'10'' x 8'10'' | ||
| Main Level | Living Room | 21'0'' x 10'9'' | ||
| Main Level | 2pc Bathroom | 6'7'' x 3'0'' | ||
| Main Level | Foyer | 10'8'' x 7'1'' |
https://www.realtor.ca/real-estate/27680051/1415-hazelton-boulevard-unit-21-burlington


