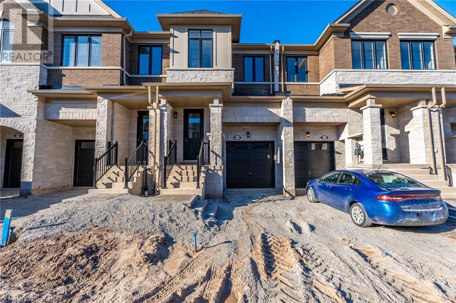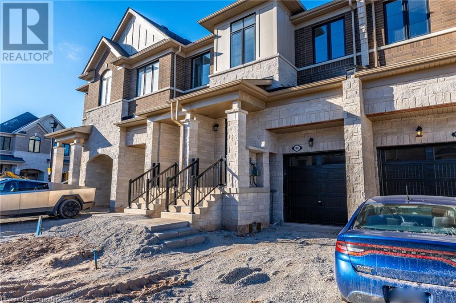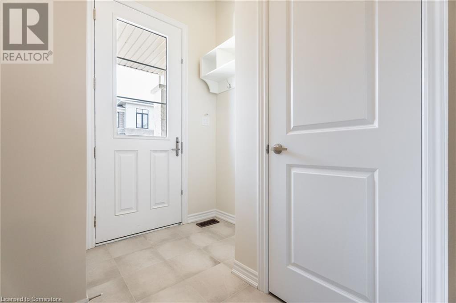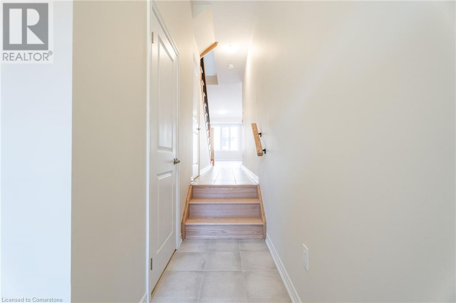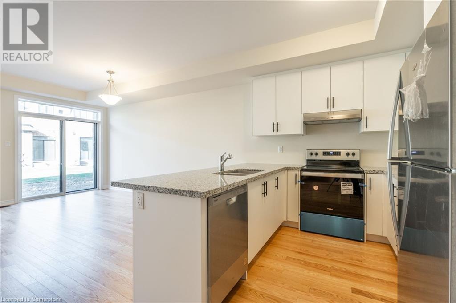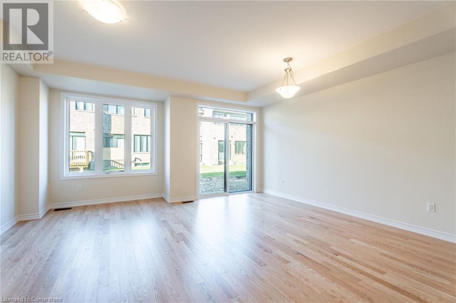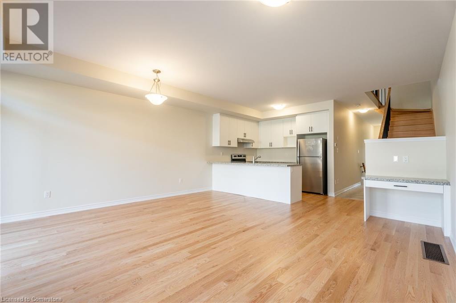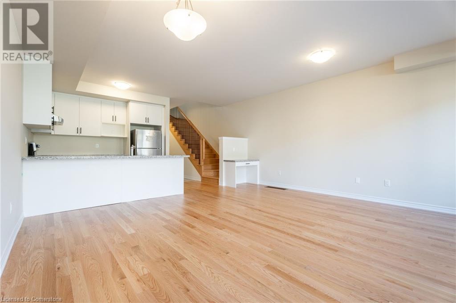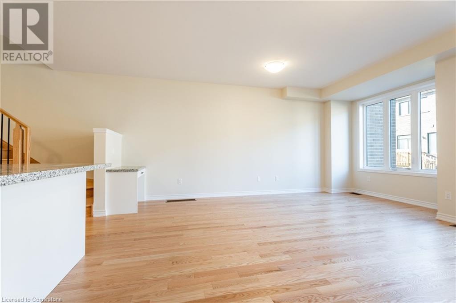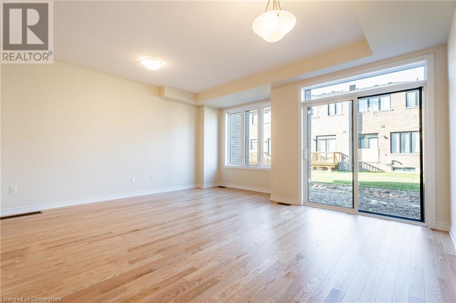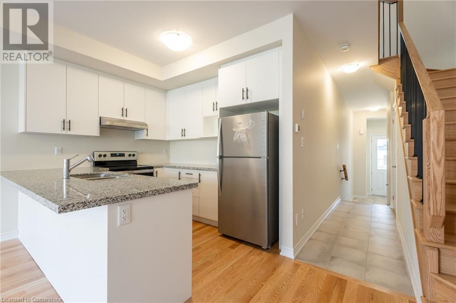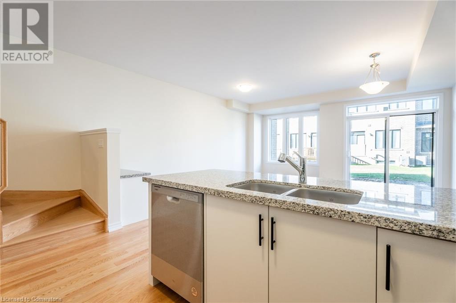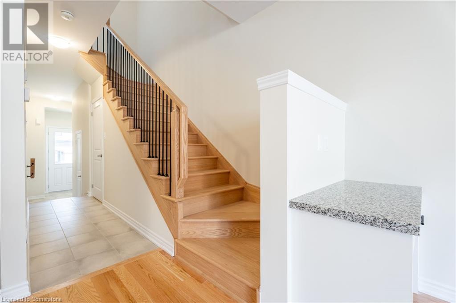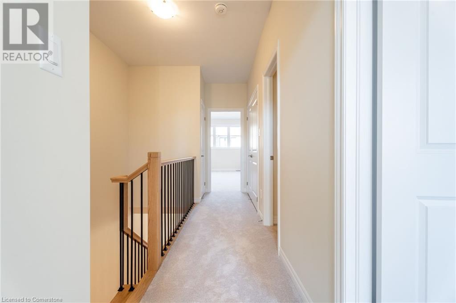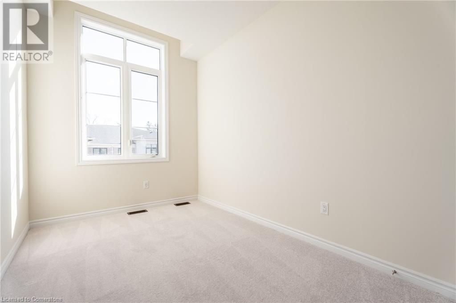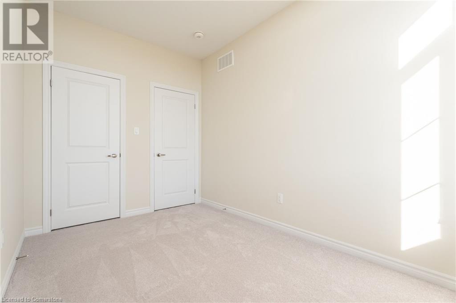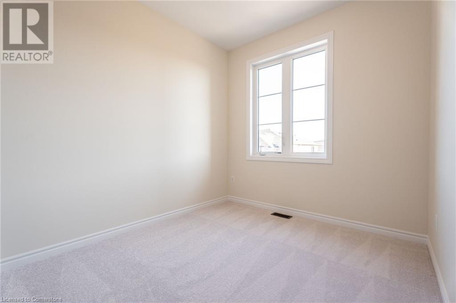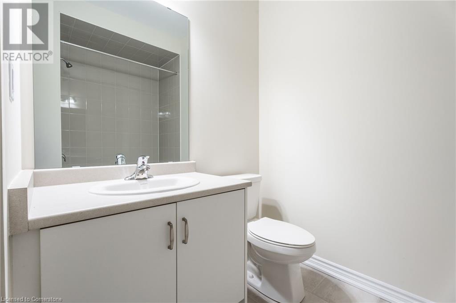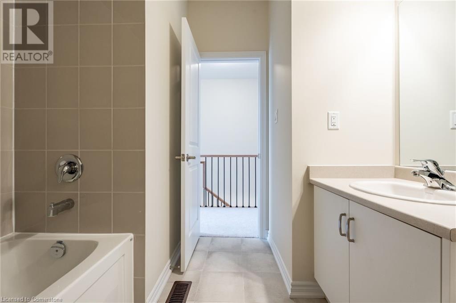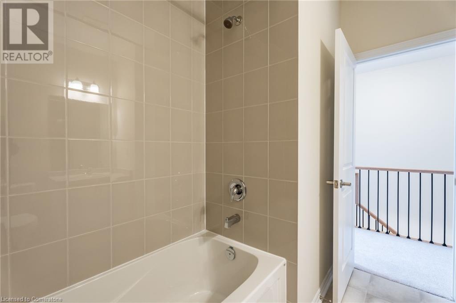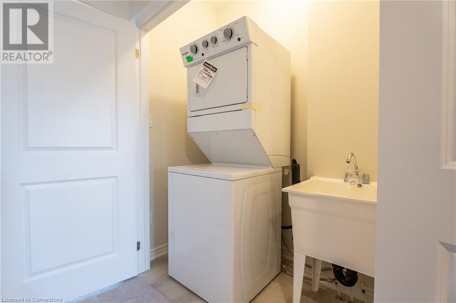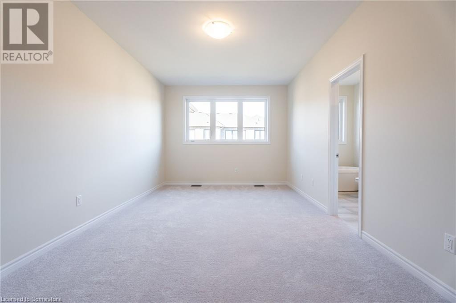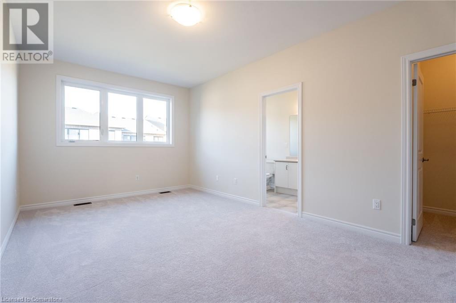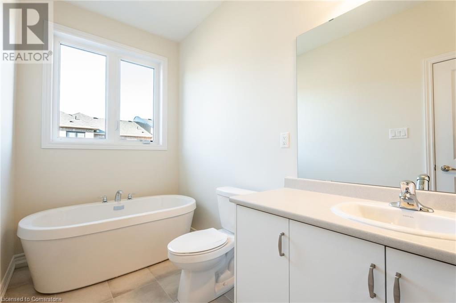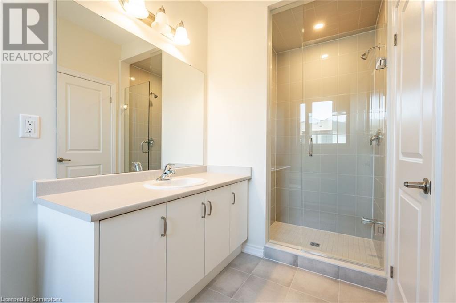1405 Oakmont Common Burlington, Ontario L7P 0V8
Interested?
Contact us for more information
Andrea Florian
Salesperson
2180 Itabashi Way Unit 4b
Burlington, Ontario L7M 5A5
Laura Gill
Salesperson
2180 Itabashi Way Unit 4a
Burlington, Ontario L7M 5A5
$3,300 Monthly
Brand new townhome built by National Homes. Plenty of room for entertaining and relaxing in your main floor open concept living/dining. Kitchen features stainless appliances, granite countertops and white cabinets. The upper level boasts a large primary bedroom with walk in doset and modem 4 pc en suite bath with glass shower and free standing tub. Two additional bedrooms, 4 pc bath, walk in linen doset and laundry area complete the upper level. Located dose to shops, schools, parks, highways and mins to downtown Burlington. No pets please. Tenant to pay all utilities and arrange insurance. (id:58576)
Property Details
| MLS® Number | 40685275 |
| Property Type | Single Family |
| AmenitiesNearBy | Public Transit, Schools, Shopping |
| CommunityFeatures | Community Centre |
| Features | No Pet Home, Sump Pump |
| ParkingSpaceTotal | 2 |
Building
| BathroomTotal | 3 |
| BedroomsAboveGround | 3 |
| BedroomsTotal | 3 |
| Appliances | Dishwasher, Dryer, Refrigerator, Stove, Washer |
| ArchitecturalStyle | 2 Level |
| BasementDevelopment | Unfinished |
| BasementType | Full (unfinished) |
| ConstructedDate | 2024 |
| ConstructionStyleAttachment | Attached |
| CoolingType | Central Air Conditioning |
| ExteriorFinish | Brick, Stone, Stucco |
| FoundationType | Poured Concrete |
| HalfBathTotal | 1 |
| HeatingFuel | Natural Gas |
| HeatingType | Forced Air |
| StoriesTotal | 2 |
| SizeInterior | 1513 Sqft |
| Type | Row / Townhouse |
| UtilityWater | Municipal Water |
Parking
| Attached Garage |
Land
| AccessType | Road Access, Highway Access |
| Acreage | No |
| LandAmenities | Public Transit, Schools, Shopping |
| Sewer | Municipal Sewage System |
| SizeFrontage | 20 Ft |
| SizeTotalText | Unknown |
| ZoningDescription | Residential |
Rooms
| Level | Type | Length | Width | Dimensions |
|---|---|---|---|---|
| Second Level | 4pc Bathroom | Measurements not available | ||
| Second Level | 4pc Bathroom | Measurements not available | ||
| Second Level | Bedroom | 8'0'' x 12'6'' | ||
| Second Level | Bedroom | 8'8'' x 11'0'' | ||
| Second Level | Primary Bedroom | 11'0'' x 18'0'' | ||
| Main Level | 2pc Bathroom | Measurements not available | ||
| Main Level | Kitchen | 10'2'' x 9'0'' | ||
| Main Level | Great Room | 17'0'' x 17'9'' |
https://www.realtor.ca/real-estate/27737893/1405-oakmont-common-burlington


