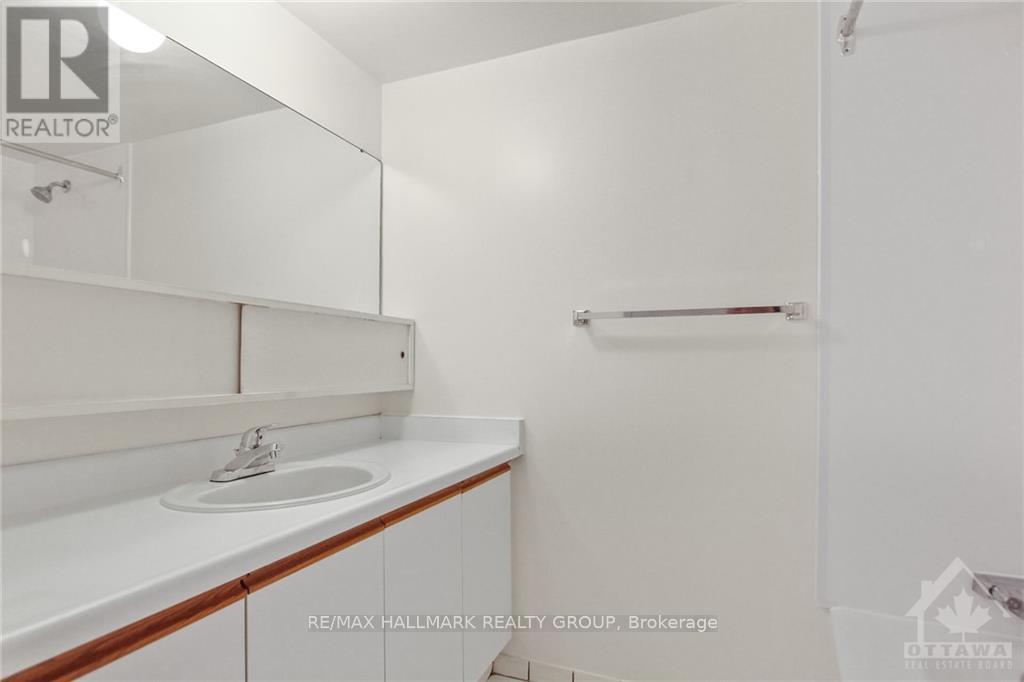1405 - 475 Laurier Avenue W Ottawa, Ontario K1R 7X1
Interested?
Contact us for more information
Bob Fraser
Salesperson
344 O'connor Street
Ottawa, Ontario K2P 1W1
Catherine Duff
Salesperson
4366 Innes Road
Ottawa, Ontario K4A 3W3
$270,000Maintenance, Insurance
$576.03 Monthly
Maintenance, Insurance
$576.03 MonthlyAttention first-time home-owners. This spacious one-bedroom condo with its large living / dining area, balcony, in suite storage, renovated bath, and well-designed kitchen provides ample space for all your household needs. Located in a smoke-free, well-maintained highrise, this unit makes it easy for you to return home, relax and enjoy the soft light of sunsets streaming into your living space at days' end. Why spend hours commuting in gridlock, when you can walk, bike or take the transit to work and still have lots of time afterwards to enjoy local parks, restaurants, shops and theatres - all minutes from your doorstep? Excluding hydro expenses, the monthly condo fees cover everything from snow removal, management fees, on-site superintendent and building maintenance. An easy, worry-free lifestyle that allows flexibility and variety. (id:58576)
Property Details
| MLS® Number | X10419587 |
| Property Type | Single Family |
| Community Name | 4101 - Ottawa Centre |
| AmenitiesNearBy | Public Transit, Park |
| CommunityFeatures | Pets Not Allowed |
Building
| BathroomTotal | 1 |
| BedroomsAboveGround | 1 |
| BedroomsTotal | 1 |
| Appliances | Water Heater, Refrigerator, Stove |
| ExteriorFinish | Brick |
| FoundationType | Concrete |
| HeatingFuel | Electric |
| HeatingType | Baseboard Heaters |
| SizeInterior | 599.9954 - 698.9943 Sqft |
| Type | Apartment |
| UtilityWater | Municipal Water |
Land
| Acreage | No |
| LandAmenities | Public Transit, Park |
| ZoningDescription | Res |
Rooms
| Level | Type | Length | Width | Dimensions |
|---|---|---|---|---|
| Main Level | Foyer | 2 m | 1.04 m | 2 m x 1.04 m |
| Main Level | Living Room | 5.43 m | 3.65 m | 5.43 m x 3.65 m |
| Main Level | Kitchen | 2.69 m | 2.28 m | 2.69 m x 2.28 m |
| Main Level | Primary Bedroom | 4.34 m | 2.81 m | 4.34 m x 2.81 m |
| Main Level | Bathroom | 2.51 m | 2.2 m | 2.51 m x 2.2 m |
| Main Level | Other | 2.08 m | 1.52 m | 2.08 m x 1.52 m |
| Main Level | Other | 6.4 m | 1.87 m | 6.4 m x 1.87 m |
https://www.realtor.ca/real-estate/27637010/1405-475-laurier-avenue-w-ottawa-4101-ottawa-centre

















