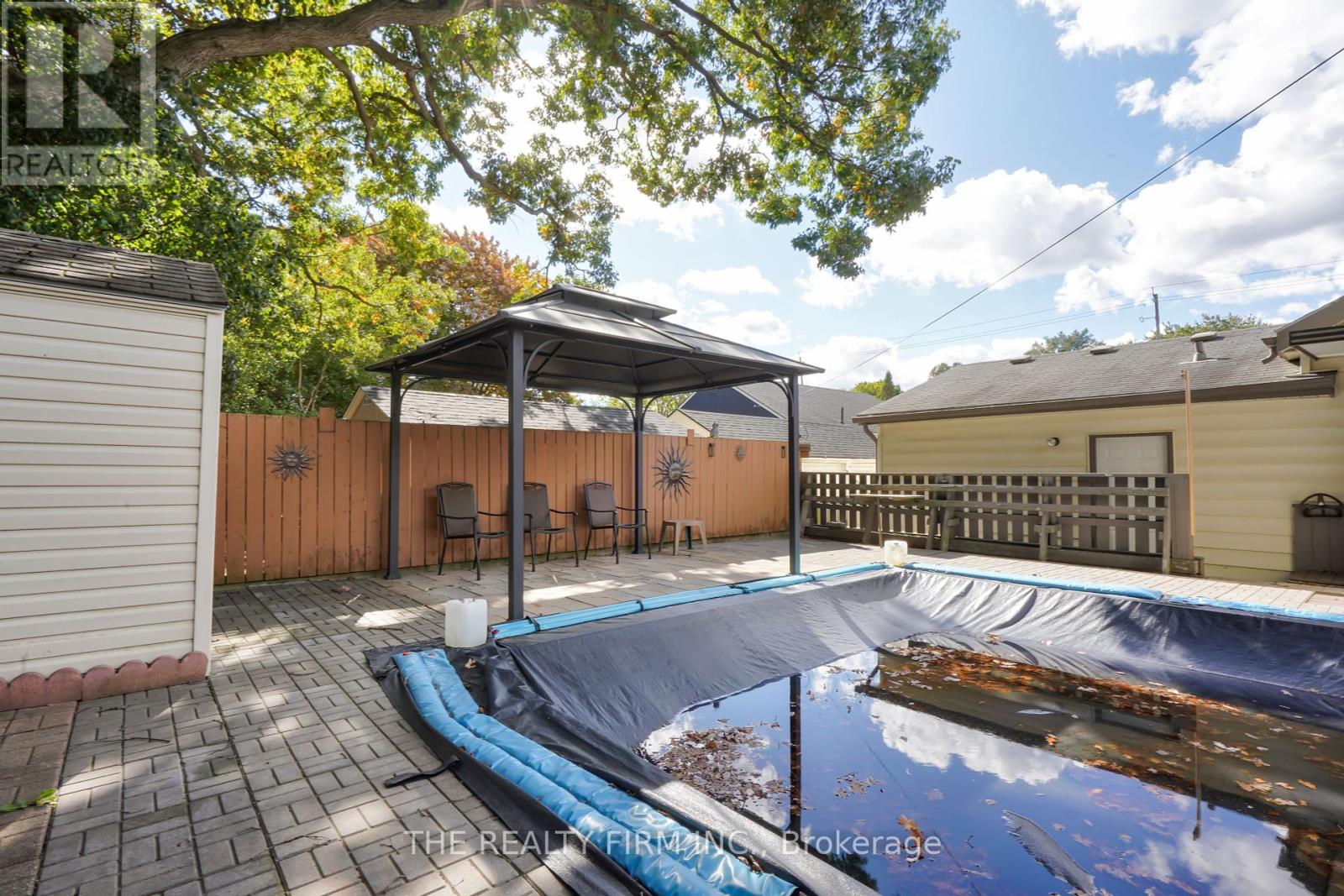140 Highbury Avenue N London, Ontario N5Z 2W4
Interested?
Contact us for more information
Melody Gilmore
Salesperson
Dallas Mann
Salesperson
$599,900
Perfect for multi-generational families, in-law suite, or investment - this home feels like two homes in one and has the potential to become a legal duplex. Located in the Fairmont Subdivision in East London, this expansive 4-bedroom bungalow offers over 1700 sq ft of living space on the main level- and over 1500 sq ft in the finished basement- revealing much more than meets the eye. The front of the house features a welcoming kitchen, a cozy living room, three spacious bedrooms, and a full bath, perfect for family living. And then there is the impressive 24 x 24 addition at the back with another bedroom, a full bath with hookup for a stackable washer/dryer, a family room, and a stunning kitchen that opens to a sunroom -perfect for relaxing or entertaining! There is also a separate entrance leading to the basement and a 1.5-car garage with access from the kitchen. The fully finished basement -with over 1500 sq ft. boasts a large area for work or storage, a games/rec room, a family room, and an expansive laundry room with a utility room and storage room off of it. There are stairs from the laundry room leading to either the front kitchen- or outside. The backyard is a true retreat, featuring a 16x32 inground pool, a charming gazebo, a patio area, two sheds-one complete with hydro, and beautifully landscaped gardens. With a driveway that accommodates up to 8 cars, parking will never be an issue! Close to schools, parks and walking paths and conveniently located on a direct bus route to Fanshawe College. Also close to LHSC hospital, 400 series highway, shopping, and dining. Don't miss out on this incredible opportunity! Book your showing today! **** EXTRAS **** Gazebo (id:58576)
Property Details
| MLS® Number | X11888564 |
| Property Type | Single Family |
| Community Name | East O |
| AmenitiesNearBy | Park, Schools, Public Transit |
| ParkingSpaceTotal | 9 |
| PoolType | Inground Pool |
| Structure | Patio(s), Deck |
Building
| BathroomTotal | 2 |
| BedroomsAboveGround | 4 |
| BedroomsTotal | 4 |
| Amenities | Fireplace(s) |
| Appliances | Water Heater, Dishwasher, Dryer, Refrigerator, Stove, Washer |
| ArchitecturalStyle | Bungalow |
| BasementDevelopment | Finished |
| BasementFeatures | Separate Entrance |
| BasementType | N/a (finished) |
| ConstructionStyleAttachment | Detached |
| CoolingType | Central Air Conditioning |
| ExteriorFinish | Vinyl Siding |
| FireplacePresent | Yes |
| FireplaceTotal | 1 |
| FoundationType | Poured Concrete, Block |
| HeatingFuel | Natural Gas |
| HeatingType | Forced Air |
| StoriesTotal | 1 |
| SizeInterior | 1499.9875 - 1999.983 Sqft |
| Type | House |
| UtilityWater | Municipal Water |
Parking
| Attached Garage |
Land
| Acreage | No |
| FenceType | Fenced Yard |
| LandAmenities | Park, Schools, Public Transit |
| Sewer | Sanitary Sewer |
| SizeDepth | 144 Ft ,4 In |
| SizeFrontage | 52 Ft ,2 In |
| SizeIrregular | 52.2 X 144.4 Ft |
| SizeTotalText | 52.2 X 144.4 Ft|under 1/2 Acre |
| ZoningDescription | R1-6 |
Rooms
| Level | Type | Length | Width | Dimensions |
|---|---|---|---|---|
| Basement | Recreational, Games Room | 5.9 m | 3.4 m | 5.9 m x 3.4 m |
| Basement | Family Room | 6.7 m | 4.5 m | 6.7 m x 4.5 m |
| Basement | Workshop | 7 m | 3.6 m | 7 m x 3.6 m |
| Main Level | Kitchen | 5 m | 2.6 m | 5 m x 2.6 m |
| Main Level | Living Room | 4.8 m | 4.4 m | 4.8 m x 4.4 m |
| Main Level | Bedroom | 3.6 m | 2.6 m | 3.6 m x 2.6 m |
| Main Level | Bedroom | 3.6 m | 3.1 m | 3.6 m x 3.1 m |
| Main Level | Bedroom 3 | 3.2 m | 2.6 m | 3.2 m x 2.6 m |
| Main Level | Bedroom 4 | 3.6 m | 2.8 m | 3.6 m x 2.8 m |
| Main Level | Kitchen | 3.6 m | 5 m | 3.6 m x 5 m |
| Main Level | Family Room | 3.6 m | 3.7 m | 3.6 m x 3.7 m |
| Main Level | Sunroom | 4.6 m | 2.6 m | 4.6 m x 2.6 m |
https://www.realtor.ca/real-estate/27728508/140-highbury-avenue-n-london-east-o








































