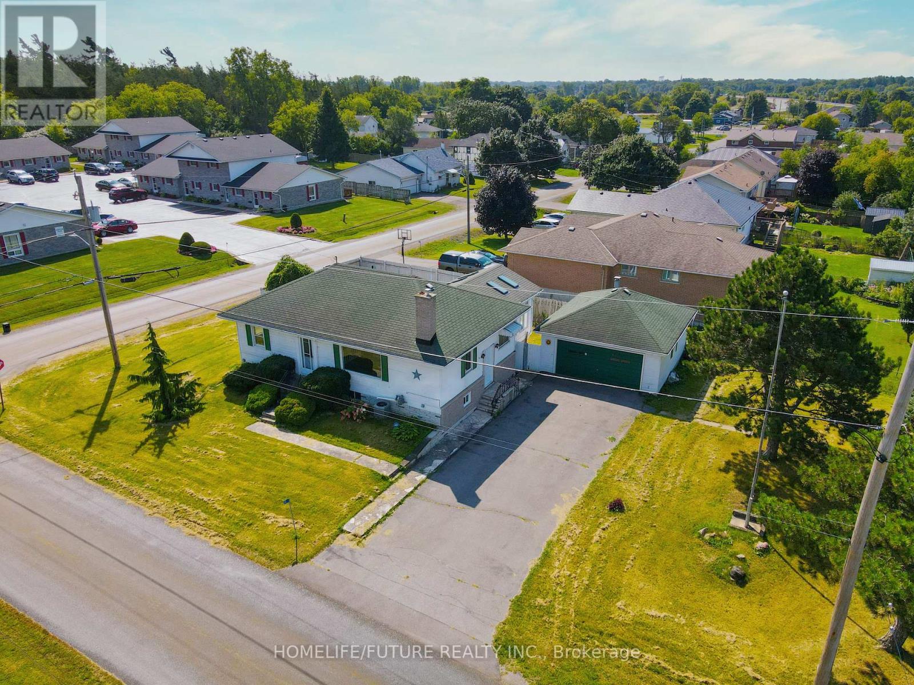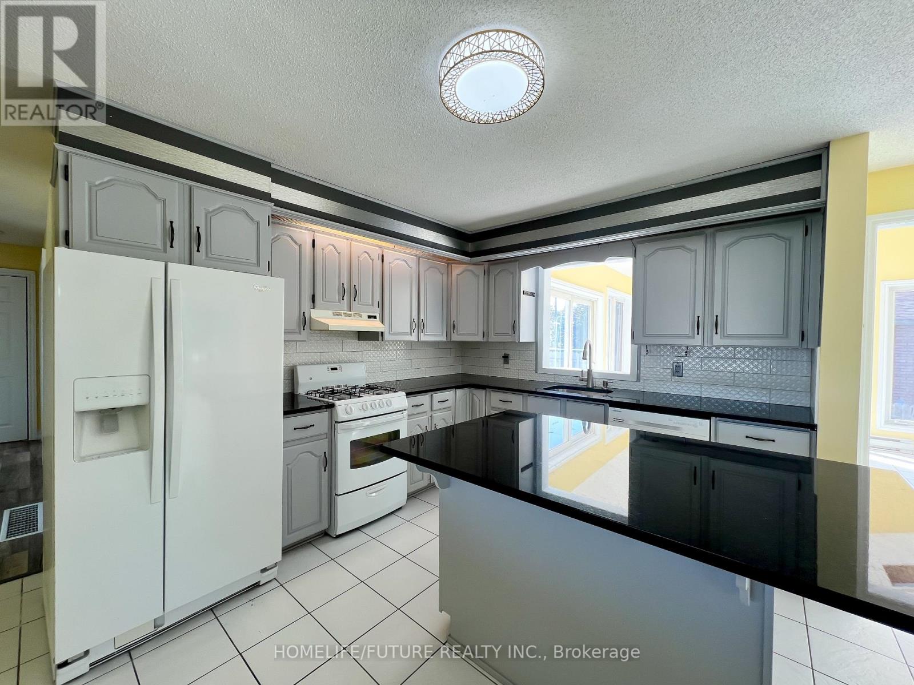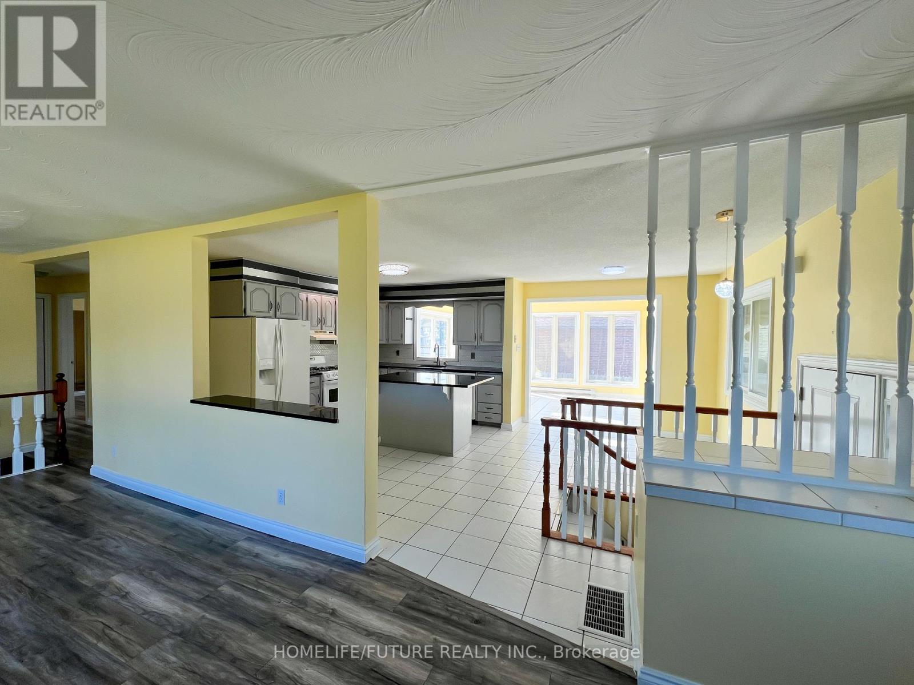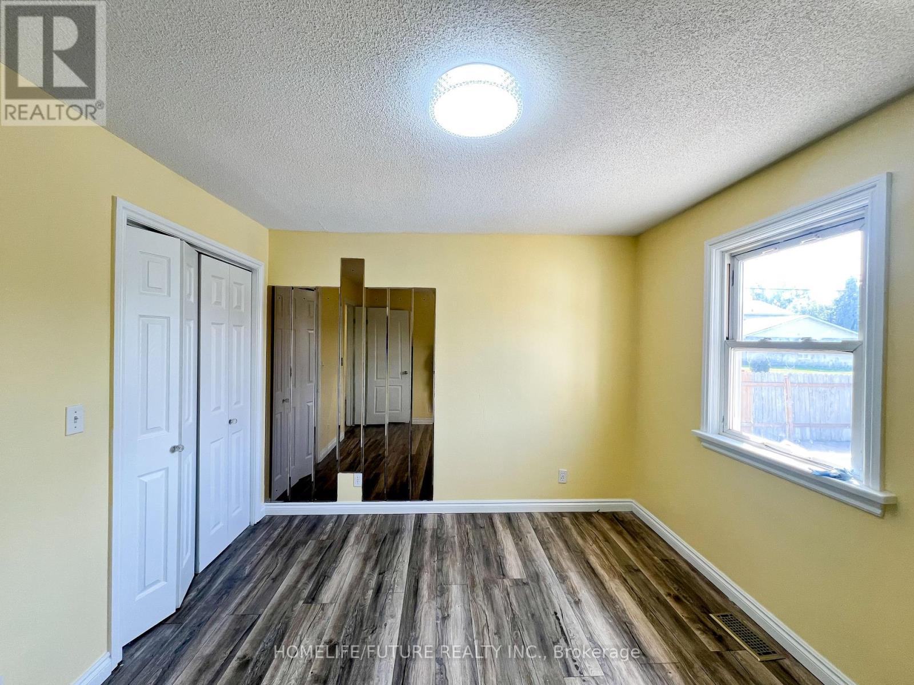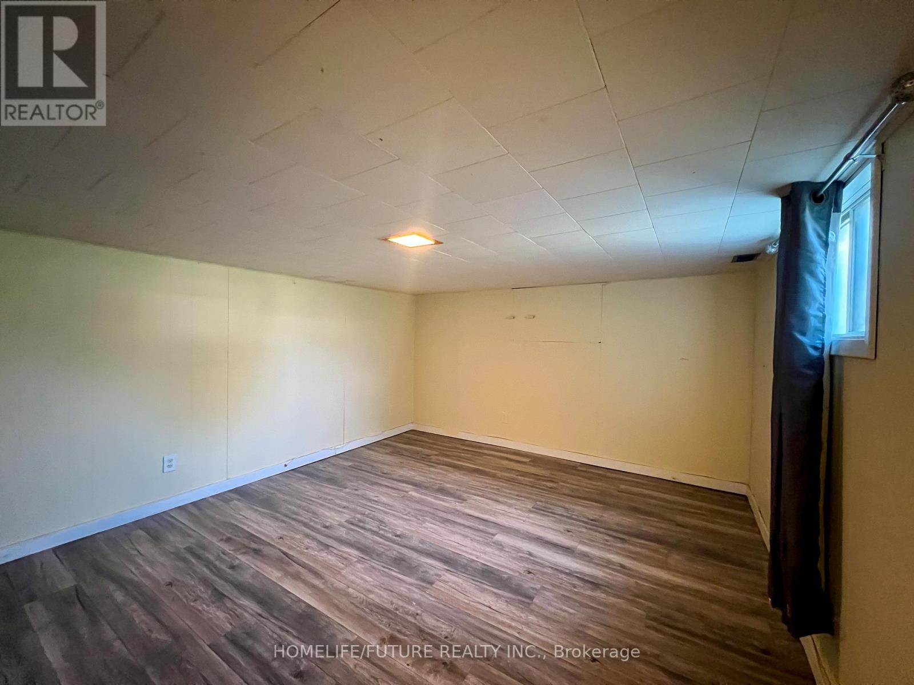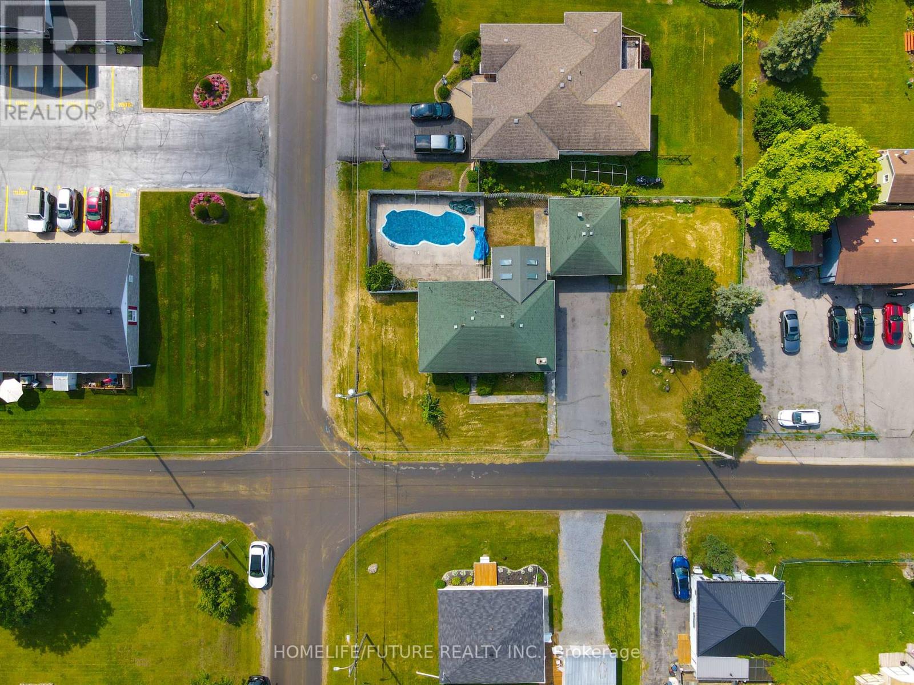14 Latchford Street Belleville, Ontario K1K 1K0
Interested?
Contact us for more information
Ammepa Anton
Salesperson
Homelife/future Realty Inc.
7 Eastvale Drive Unit 205
Markham, Ontario L3S 4N8
7 Eastvale Drive Unit 205
Markham, Ontario L3S 4N8
3 Bedroom
1 Bathroom
Bungalow
Fireplace
Inground Pool
Central Air Conditioning
Forced Air
$519,000
This Charming Corner Lot Property Features A Spacious Layout With A Beautiful In-Ground Pool. It Includes 2+1 Bedrooms, A Bright Sunroom Overlooking The Pool And Patio, A Cozy Family Room With A Gas Fireplace, And An Upgraded Kitchen. The Finished Basement Offers An Additional Bedroom And Direct Access To The Pool. Ideal For Both Relaxing And Entertaining, This Home Is A Fantastic Investment Opportunity. (id:58576)
Property Details
| MLS® Number | X10409312 |
| Property Type | Single Family |
| AmenitiesNearBy | Hospital, Park, Public Transit |
| ParkingSpaceTotal | 6 |
| PoolType | Inground Pool |
Building
| BathroomTotal | 1 |
| BedroomsAboveGround | 2 |
| BedroomsBelowGround | 1 |
| BedroomsTotal | 3 |
| Appliances | Dishwasher, Dryer, Refrigerator, Stove, Washer |
| ArchitecturalStyle | Bungalow |
| BasementDevelopment | Finished |
| BasementFeatures | Walk Out |
| BasementType | N/a (finished) |
| ConstructionStyleAttachment | Detached |
| CoolingType | Central Air Conditioning |
| ExteriorFinish | Stone, Vinyl Siding |
| FireplacePresent | Yes |
| FlooringType | Hardwood, Ceramic, Laminate |
| FoundationType | Concrete |
| HeatingFuel | Natural Gas |
| HeatingType | Forced Air |
| StoriesTotal | 1 |
| Type | House |
| UtilityWater | Municipal Water |
Parking
| Detached Garage |
Land
| Acreage | No |
| LandAmenities | Hospital, Park, Public Transit |
| Sewer | Sanitary Sewer |
| SizeDepth | 80 Ft ,6 In |
| SizeFrontage | 110 Ft ,10 In |
| SizeIrregular | 110.86 X 80.52 Ft |
| SizeTotalText | 110.86 X 80.52 Ft |
| SurfaceWater | River/stream |
Rooms
| Level | Type | Length | Width | Dimensions |
|---|---|---|---|---|
| Lower Level | Bedroom | 3.27 m | 3.57 m | 3.27 m x 3.57 m |
| Lower Level | Recreational, Games Room | 3.28 m | 4.96 m | 3.28 m x 4.96 m |
| Main Level | Family Room | 3.45 m | 7.7 m | 3.45 m x 7.7 m |
| Main Level | Kitchen | 4.04 m | 3.06 m | 4.04 m x 3.06 m |
| Main Level | Dining Room | 2.45 m | 2.72 m | 2.45 m x 2.72 m |
| Main Level | Sunroom | 3.27 m | 4.22 m | 3.27 m x 4.22 m |
| Main Level | Primary Bedroom | 3.04 m | 3.36 m | 3.04 m x 3.36 m |
| Main Level | Bedroom 2 | 3.04 m | 3.37 m | 3.04 m x 3.37 m |
| Main Level | Bathroom | 3.02 m | 2.39 m | 3.02 m x 2.39 m |
Utilities
| Cable | Installed |
| Sewer | Installed |
https://www.realtor.ca/real-estate/27622032/14-latchford-street-belleville





