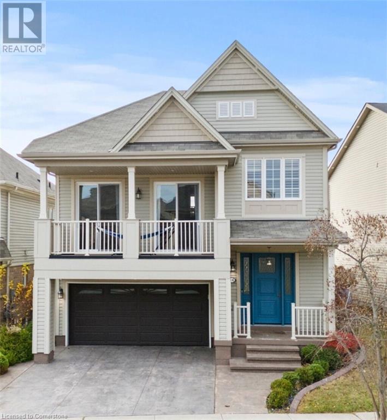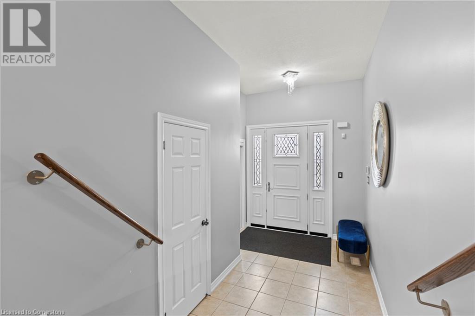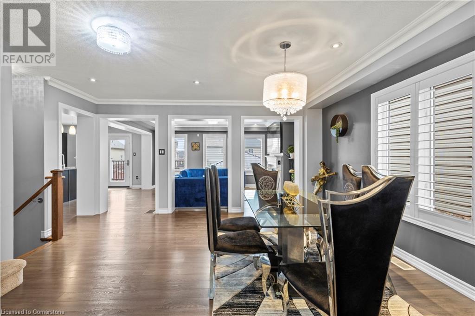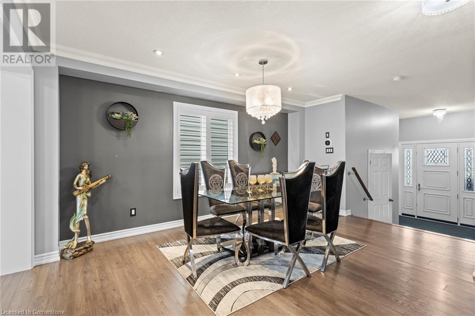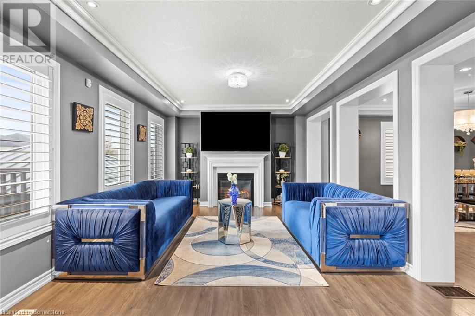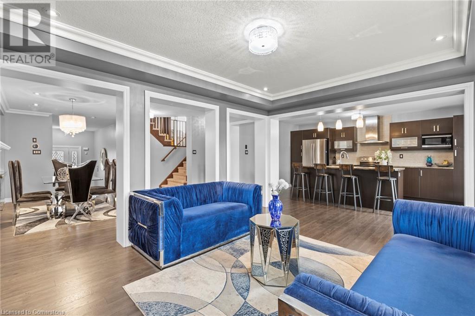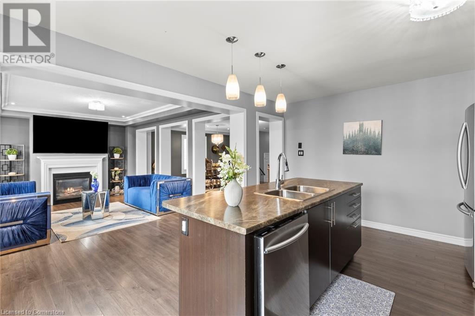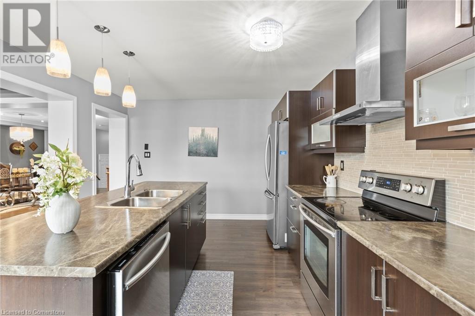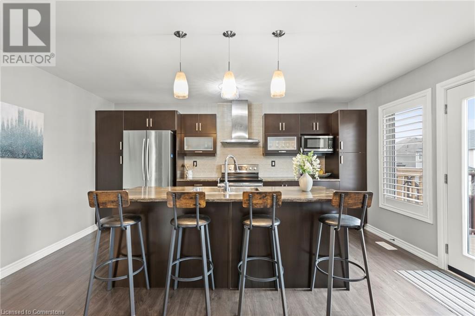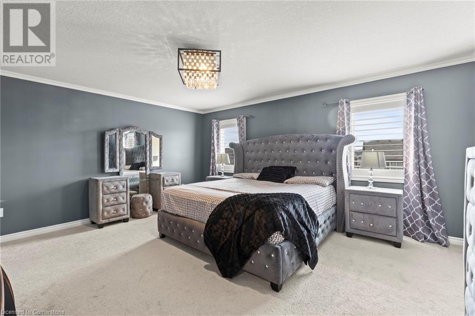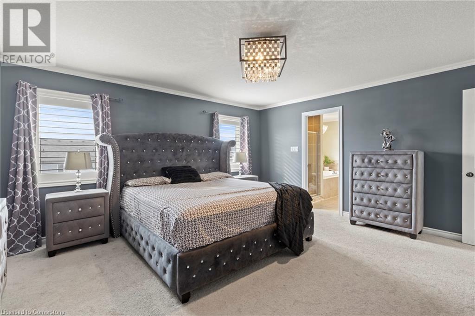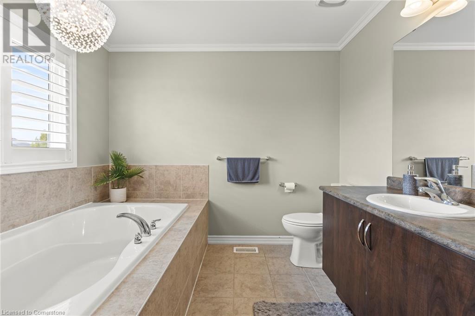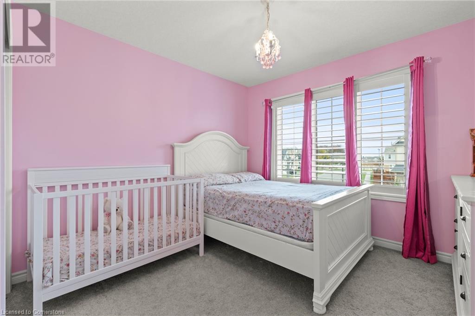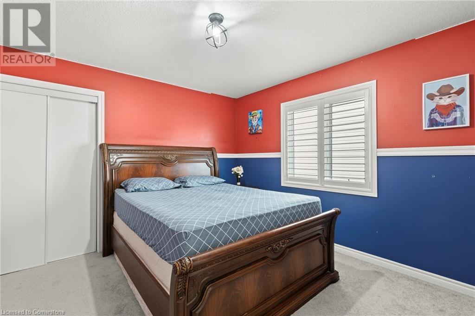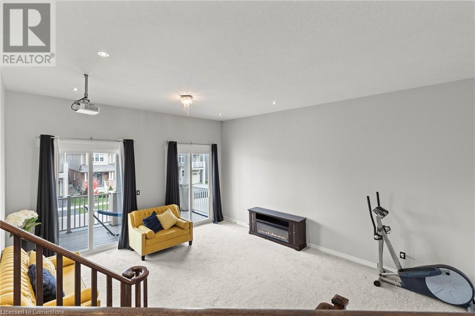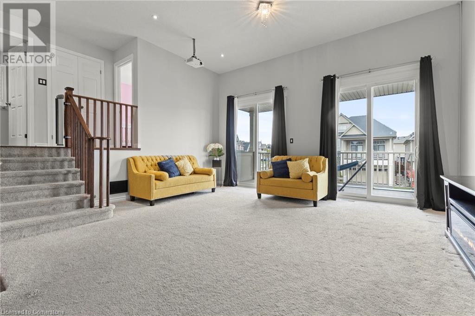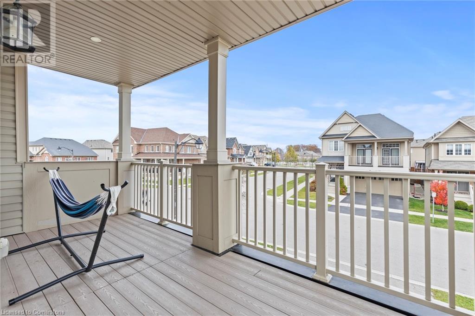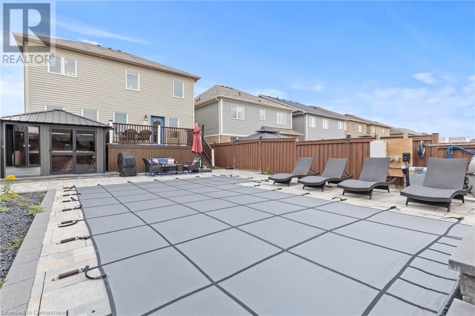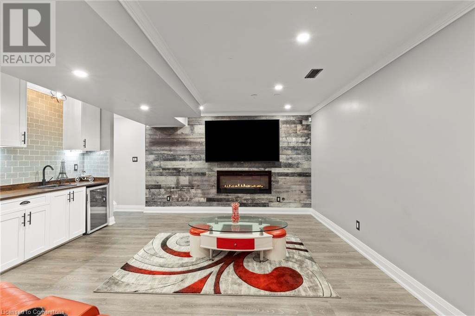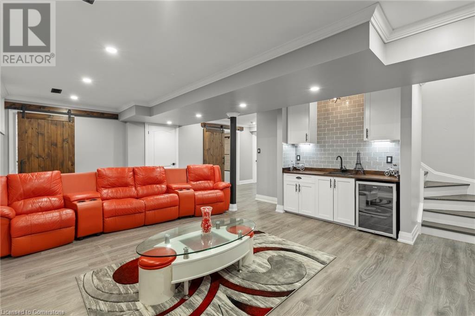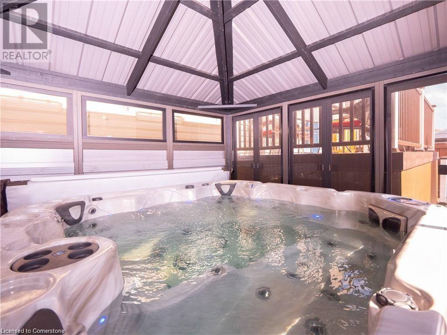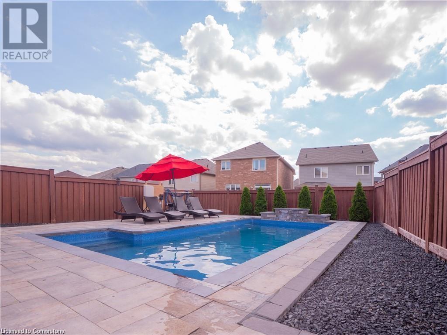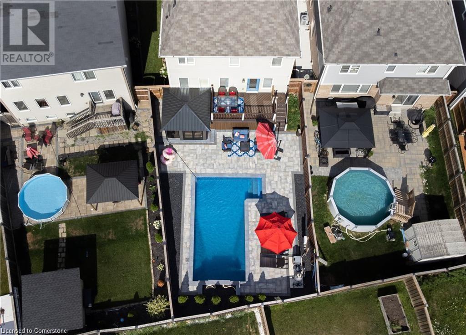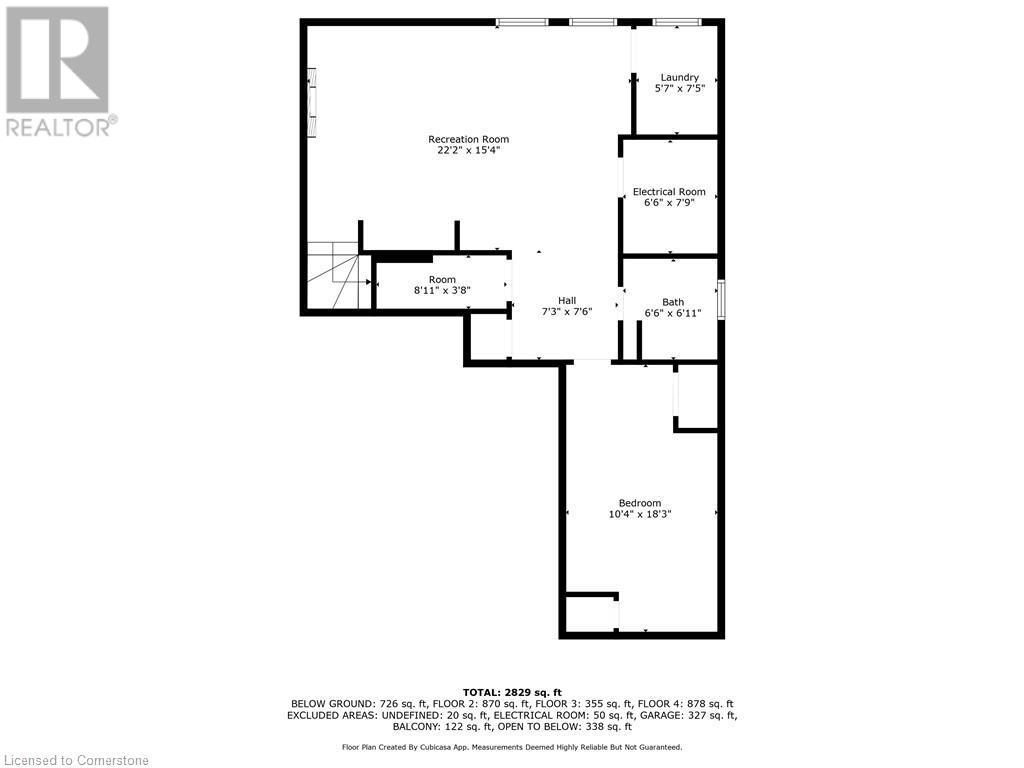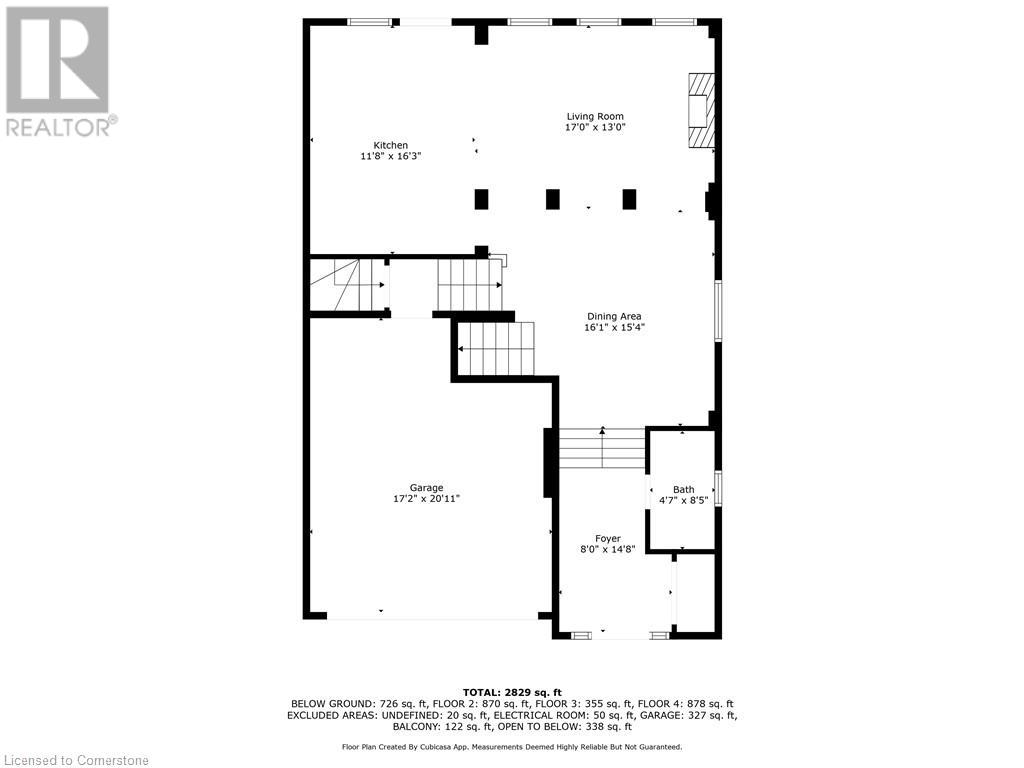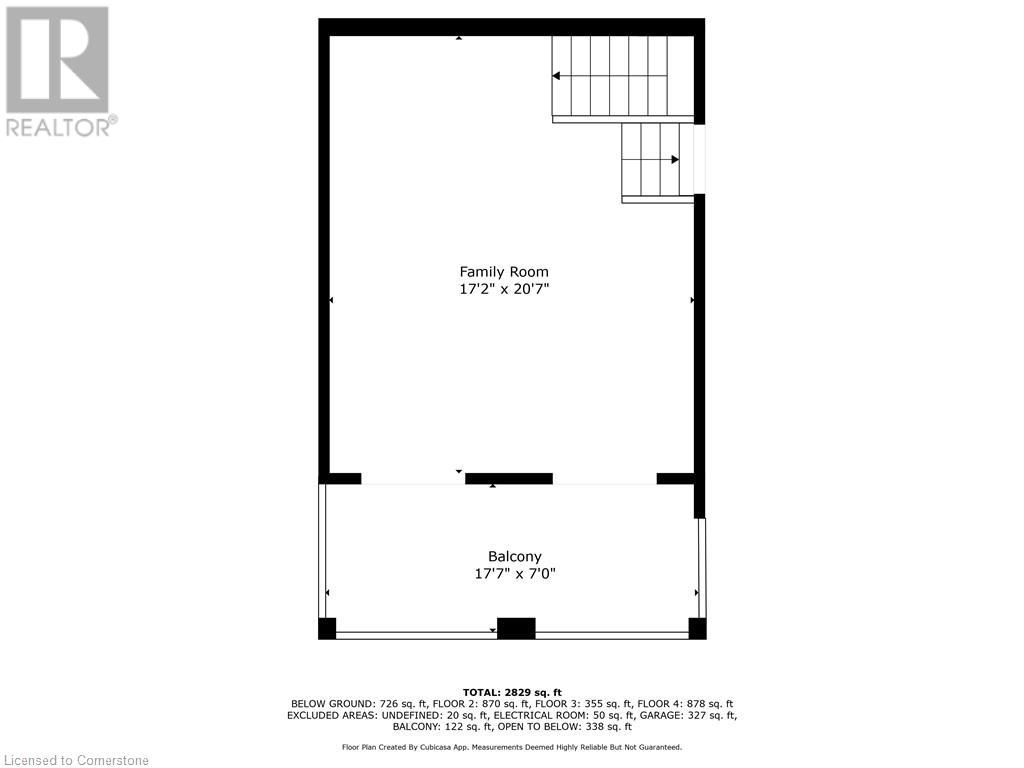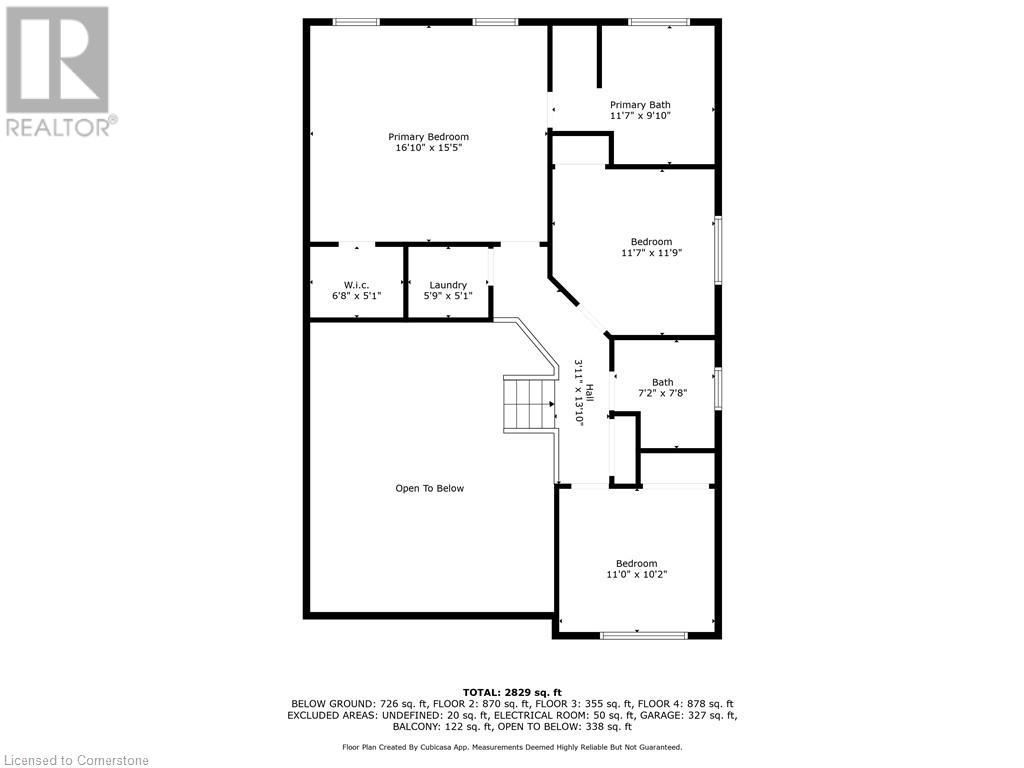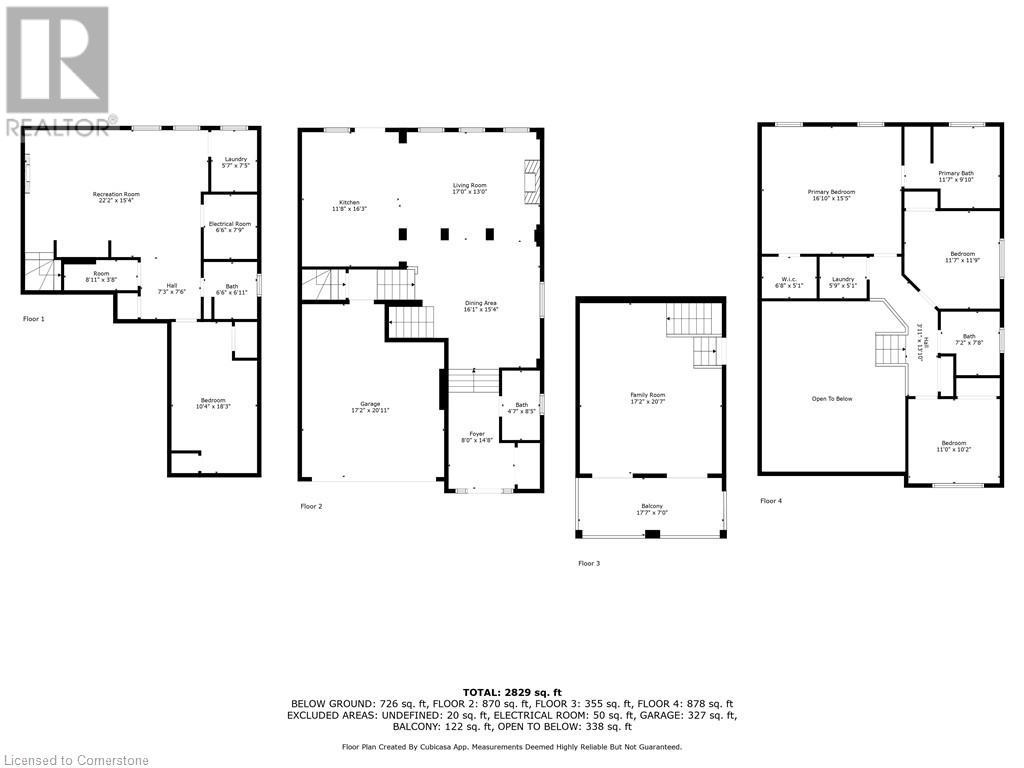14 Carroll Lane Lane Brantford, Ontario N3T 5L5
Interested?
Contact us for more information
Agostino Calandrino
Salesperson
4145 North Service Rd. 2nd Flr
Burlington, Ontario L7L 6A3
$895,900
Welcome to this stunning home in West Brant, offering 3 bedrooms, 3.5 baths, a fully finished basement, and a backyard oasis! This well-designed property is close to parks, trails, and top-rated schools. Enjoy beautiful curb appeal with landscaped gardens, a concrete driveway, and a balcony. Inside, the formal dining room and chef’s kitchen, complete with mocha cabinetry, two pantries, and a center island, are perfect for entertaining. Step out onto the composite deck to find a backyard retreat featuring a new in-ground pool, hot tub, and interlocking stone patio. The upper level boasts a great room with 14-foot ceilings, a second balcony, a spacious primary suite with a walk-in closet and luxurious ensuite, plus two additional bedrooms and a convenient laundry room. The fully finished basement includes a rec room with a wet bar, stylish laundry area, and an additional bathroom with heated floors and a rainfall shower, the basement level could be used as a inlaw suite or separate appartment with convient entrance from the garage. This home is designed for comfort, entertaining, and low-maintenance living—truly a must-see! (id:58576)
Property Details
| MLS® Number | 40670517 |
| Property Type | Single Family |
| AmenitiesNearBy | Park, Public Transit, Schools, Shopping |
| CommunityFeatures | Quiet Area, Community Centre, School Bus |
| Features | Wet Bar, Sump Pump, Automatic Garage Door Opener |
| ParkingSpaceTotal | 6 |
Building
| BathroomTotal | 4 |
| BedroomsAboveGround | 3 |
| BedroomsTotal | 3 |
| Appliances | Central Vacuum - Roughed In, Dryer, Refrigerator, Water Softener, Wet Bar, Washer, Window Coverings, Garage Door Opener, Hot Tub |
| ArchitecturalStyle | 2 Level |
| BasementDevelopment | Finished |
| BasementType | Full (finished) |
| ConstructionMaterial | Wood Frame |
| ConstructionStyleAttachment | Detached |
| CoolingType | Central Air Conditioning |
| ExteriorFinish | Vinyl Siding, Wood |
| FoundationType | Poured Concrete |
| HalfBathTotal | 1 |
| HeatingFuel | Natural Gas |
| HeatingType | Forced Air |
| StoriesTotal | 2 |
| SizeInterior | 2240 Sqft |
| Type | House |
| UtilityWater | Municipal Water |
Parking
| Attached Garage |
Land
| Acreage | No |
| LandAmenities | Park, Public Transit, Schools, Shopping |
| Sewer | Municipal Sewage System |
| SizeDepth | 117 Ft |
| SizeFrontage | 50 Ft |
| SizeTotalText | Under 1/2 Acre |
| ZoningDescription | R1d-6 |
Rooms
| Level | Type | Length | Width | Dimensions |
|---|---|---|---|---|
| Second Level | Great Room | 17'10'' x 20'4'' | ||
| Third Level | Laundry Room | Measurements not available | ||
| Third Level | Bedroom | 5'6'' x 7'2'' | ||
| Third Level | 4pc Bathroom | Measurements not available | ||
| Third Level | Bedroom | 11'7'' x 11'9'' | ||
| Third Level | Primary Bedroom | 16'10'' x 4'11'' | ||
| Third Level | 4pc Bathroom | Measurements not available | ||
| Basement | Laundry Room | Measurements not available | ||
| Basement | 4pc Bathroom | Measurements not available | ||
| Basement | Recreation Room | Measurements not available | ||
| Main Level | Kitchen | 16'0'' x 11'10'' | ||
| Main Level | 2pc Bathroom | Measurements not available | ||
| Main Level | Living Room | 10'10'' x 11'6'' | ||
| Main Level | Dining Room | 15'8'' x 15'10'' | ||
| Main Level | Foyer | 8'6'' x 6'7'' |
https://www.realtor.ca/real-estate/27619651/14-carroll-lane-lane-brantford


