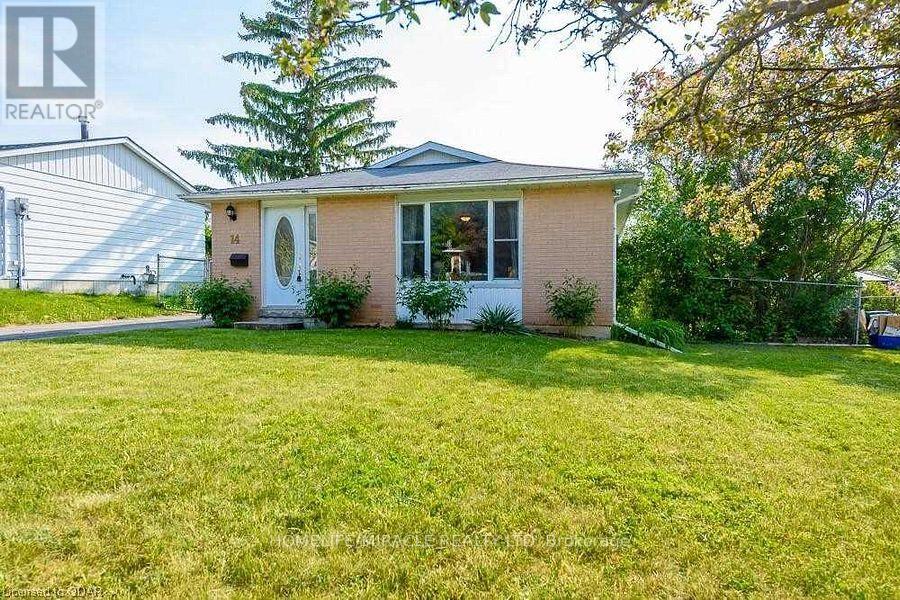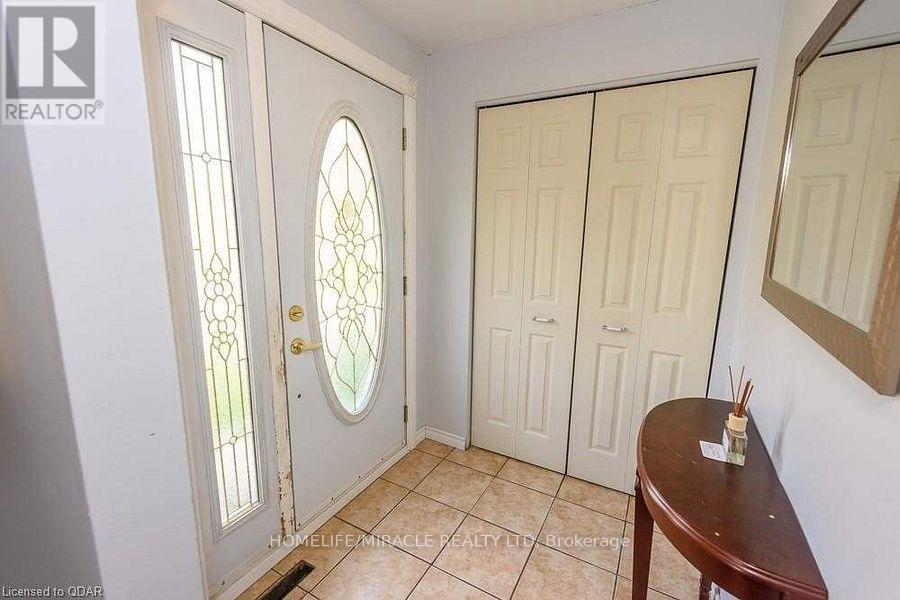14 Bleeker Avenue Quinte West, Ontario K8V 5Y3
Interested?
Contact us for more information
Sudesh Sutheskumar
Salesperson
Homelife/miracle Realty Ltd
11a-5010 Steeles Ave. West
Toronto, Ontario M9V 5C6
11a-5010 Steeles Ave. West
Toronto, Ontario M9V 5C6
4 Bedroom
2 Bathroom
Bungalow
Central Air Conditioning
Forced Air
$2,600 Monthly
New stylish features, 4 Bedrooms with 2 Bathrooms. Conveniently Located Laundry Room is in the Basement. Hardwood & ceramic Throughout the Main Floor. Close To Parks, Schools, and Much More Amenities..... (id:58576)
Property Details
| MLS® Number | X11885204 |
| Property Type | Single Family |
| Features | Carpet Free |
| ParkingSpaceTotal | 4 |
Building
| BathroomTotal | 2 |
| BedroomsAboveGround | 4 |
| BedroomsTotal | 4 |
| Appliances | Dryer, Refrigerator, Stove, Washer |
| ArchitecturalStyle | Bungalow |
| BasementDevelopment | Finished |
| BasementType | N/a (finished) |
| ConstructionStyleAttachment | Detached |
| CoolingType | Central Air Conditioning |
| ExteriorFinish | Brick Facing, Vinyl Siding |
| FoundationType | Concrete |
| HeatingFuel | Natural Gas |
| HeatingType | Forced Air |
| StoriesTotal | 1 |
| Type | House |
| UtilityWater | Municipal Water |
Land
| Acreage | No |
| Sewer | Sanitary Sewer |
Rooms
| Level | Type | Length | Width | Dimensions |
|---|---|---|---|---|
| Basement | Recreational, Games Room | 7.6 m | 3.6 m | 7.6 m x 3.6 m |
| Basement | Bathroom | 2.14 m | 3.35 m | 2.14 m x 3.35 m |
| Basement | Bedroom 4 | 7.32 m | 3.66 m | 7.32 m x 3.66 m |
| Basement | Recreational, Games Room | 2.44 m | 2.14 m | 2.44 m x 2.14 m |
| Main Level | Living Room | 5.03 m | 3.97 m | 5.03 m x 3.97 m |
| Main Level | Foyer | 1.83 m | 1.53 m | 1.83 m x 1.53 m |
| Main Level | Kitchen | 5.19 m | 2.44 m | 5.19 m x 2.44 m |
| Main Level | Primary Bedroom | 3.66 m | 2.9 m | 3.66 m x 2.9 m |
| Main Level | Bedroom 2 | 3.05 m | 2.9 m | 3.05 m x 2.9 m |
| Main Level | Bedroom 3 | 3.96 m | 2.44 m | 3.96 m x 2.44 m |
| Main Level | Bathroom | 2.44 m | 2.14 m | 2.44 m x 2.14 m |
https://www.realtor.ca/real-estate/27721300/14-bleeker-avenue-quinte-west




















