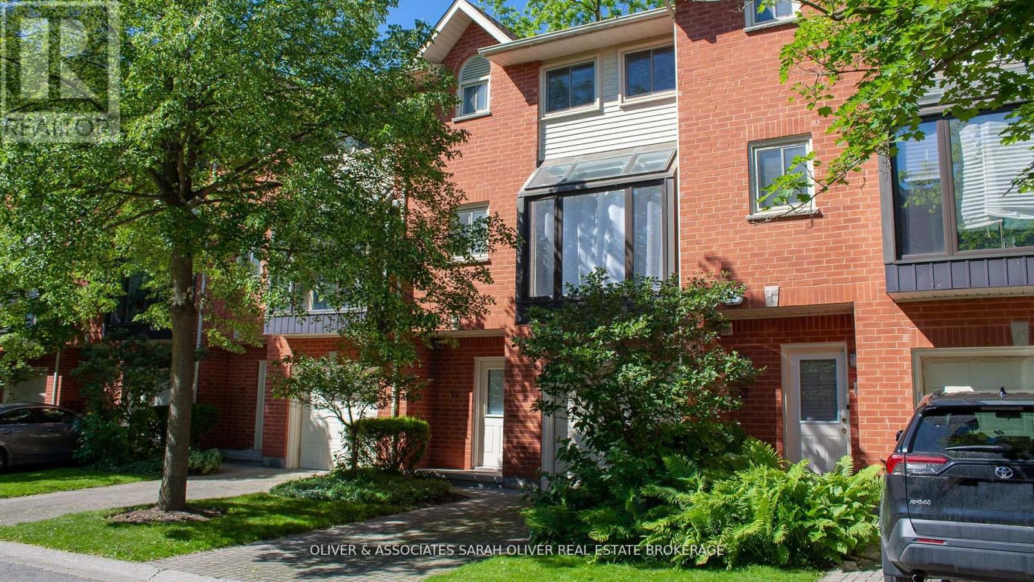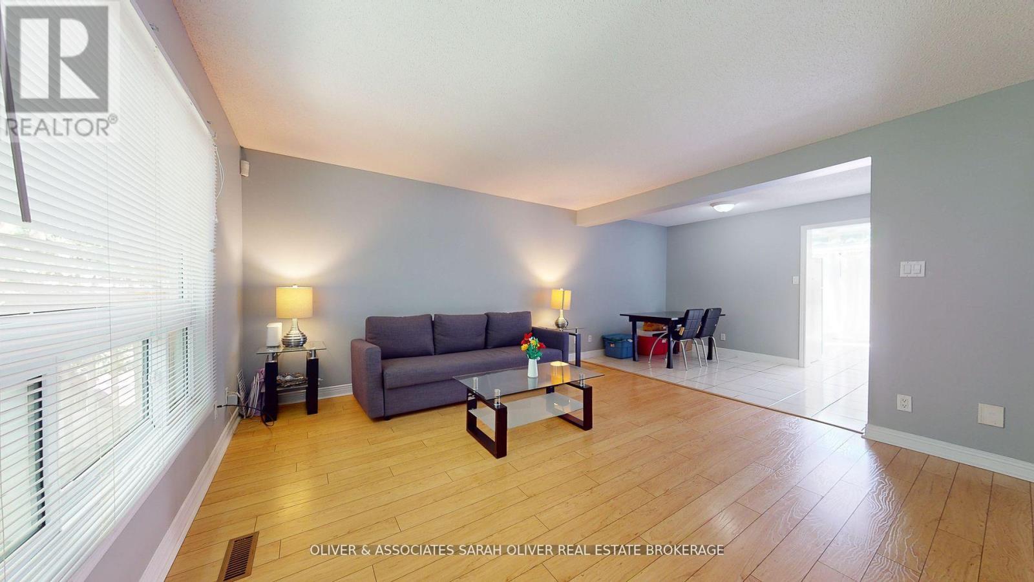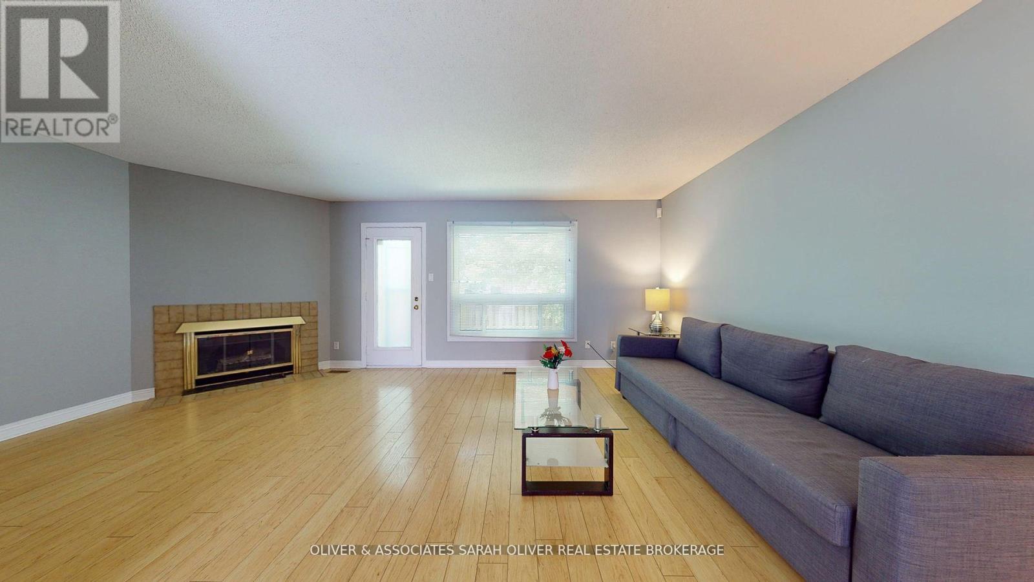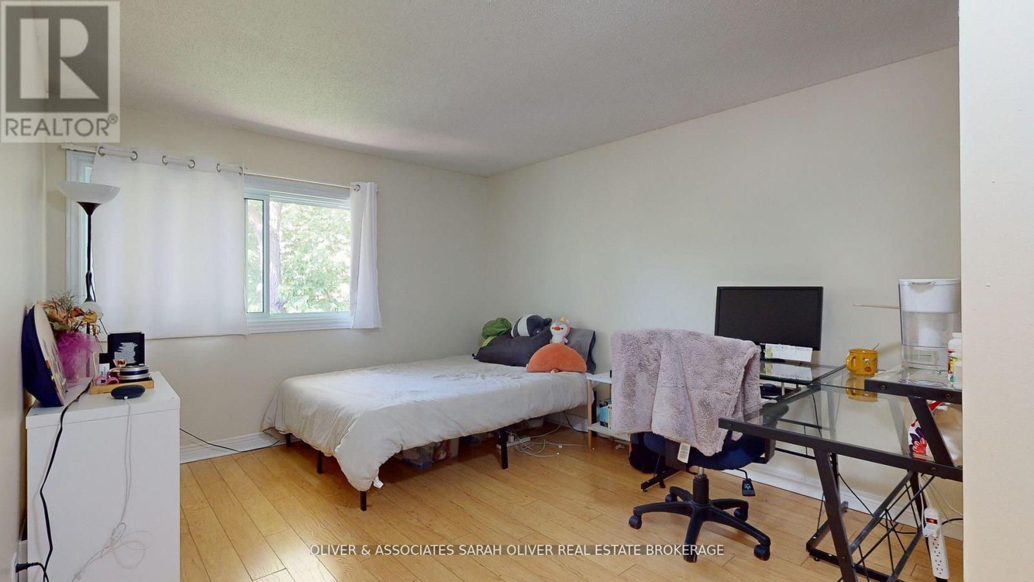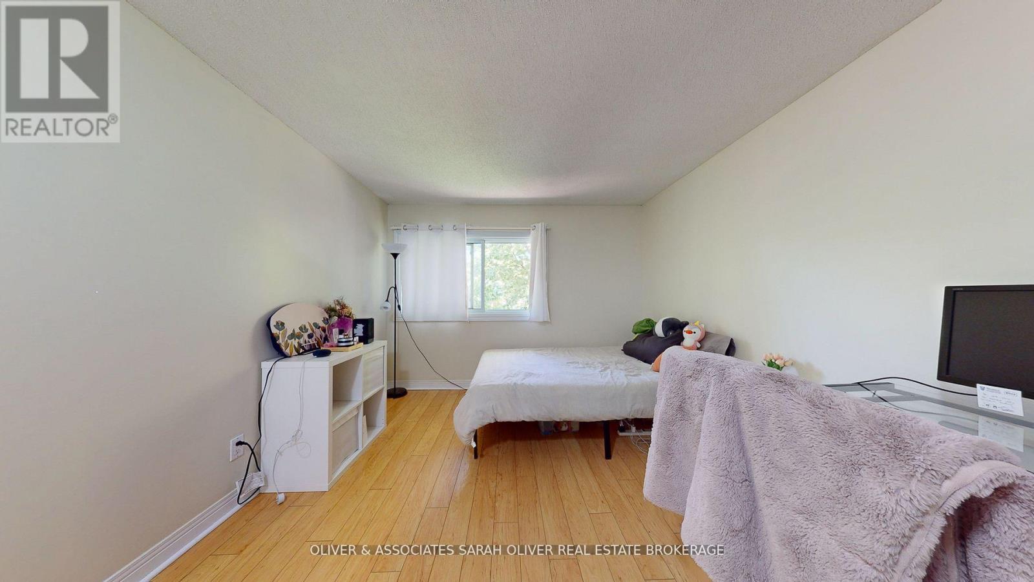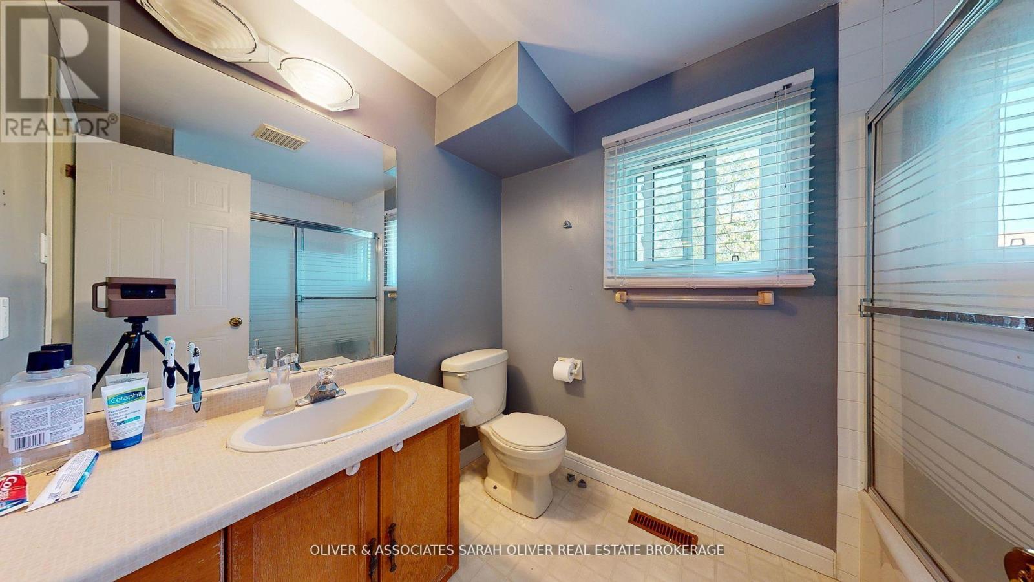14 - 683 Windermere Road London, Ontario N5X 3T9
Interested?
Contact us for more information
Brian Simpson
Broker
$524,900Maintenance, Parking
$435 Monthly
Maintenance, Parking
$435 MonthlyThis is a spacious 3+1 bedroom townhouse. Attached single garage with direct entry to the home. You'll love the big bright kitchen with its atrium (floor to ceiling bump out wall of windows), The dining room and living room is open and features a wood fireplace as well as a doorway opening onto a private deck at the rear of the home. A 2 pc bath and laundry room complete this level of the home. Upstairs are 3 very comfortable sized bedrooms plus a full 4 piece bathroom. The primary bedroom includes a 2 piece ensuite bath. Plenty of closet storage space. This is a great community with plenty of trees and greenspace. Its a fantastic location close to all amenities as well as Western University, Hospital, Parks, shopping. Currently leased by super tenants who are leaving at end of school year April 2025. (id:58576)
Property Details
| MLS® Number | X10945167 |
| Property Type | Single Family |
| Community Name | North G |
| AmenitiesNearBy | Schools, Hospital |
| CommunityFeatures | Pet Restrictions |
| Features | Balcony |
| ParkingSpaceTotal | 2 |
Building
| BathroomTotal | 3 |
| BedroomsAboveGround | 3 |
| BedroomsBelowGround | 1 |
| BedroomsTotal | 4 |
| Amenities | Visitor Parking |
| Appliances | Water Heater |
| CoolingType | Central Air Conditioning |
| ExteriorFinish | Brick, Vinyl Siding |
| HalfBathTotal | 2 |
| HeatingFuel | Natural Gas |
| HeatingType | Forced Air |
| StoriesTotal | 3 |
| SizeInterior | 1599.9864 - 1798.9853 Sqft |
| Type | Row / Townhouse |
Parking
| Attached Garage |
Land
| Acreage | No |
| LandAmenities | Schools, Hospital |
| ZoningDescription | R5-7; R9-# ; H12 |
Rooms
| Level | Type | Length | Width | Dimensions |
|---|---|---|---|---|
| Second Level | Kitchen | 3.98 m | 4.01 m | 3.98 m x 4.01 m |
| Second Level | Dining Room | 3.98 m | 2.38 m | 3.98 m x 2.38 m |
| Second Level | Living Room | 6.09 m | 3 m | 6.09 m x 3 m |
| Second Level | Bathroom | 2.53 m | 1.96 m | 2.53 m x 1.96 m |
| Third Level | Primary Bedroom | 3.84 m | 5.06 m | 3.84 m x 5.06 m |
| Third Level | Bedroom 2 | 3.84 m | 5.06 m | 3.84 m x 5.06 m |
| Third Level | Bedroom 3 | 2.71 m | 3.43 m | 2.71 m x 3.43 m |
| Third Level | Bathroom | 2.58 m | 1.87 m | 2.58 m x 1.87 m |
| Third Level | Bathroom | 1.66 m | 1.5 m | 1.66 m x 1.5 m |
| Main Level | Bedroom 4 | 3.46 m | 4.16 m | 3.46 m x 4.16 m |
https://www.realtor.ca/real-estate/27685128/14-683-windermere-road-london-north-g



