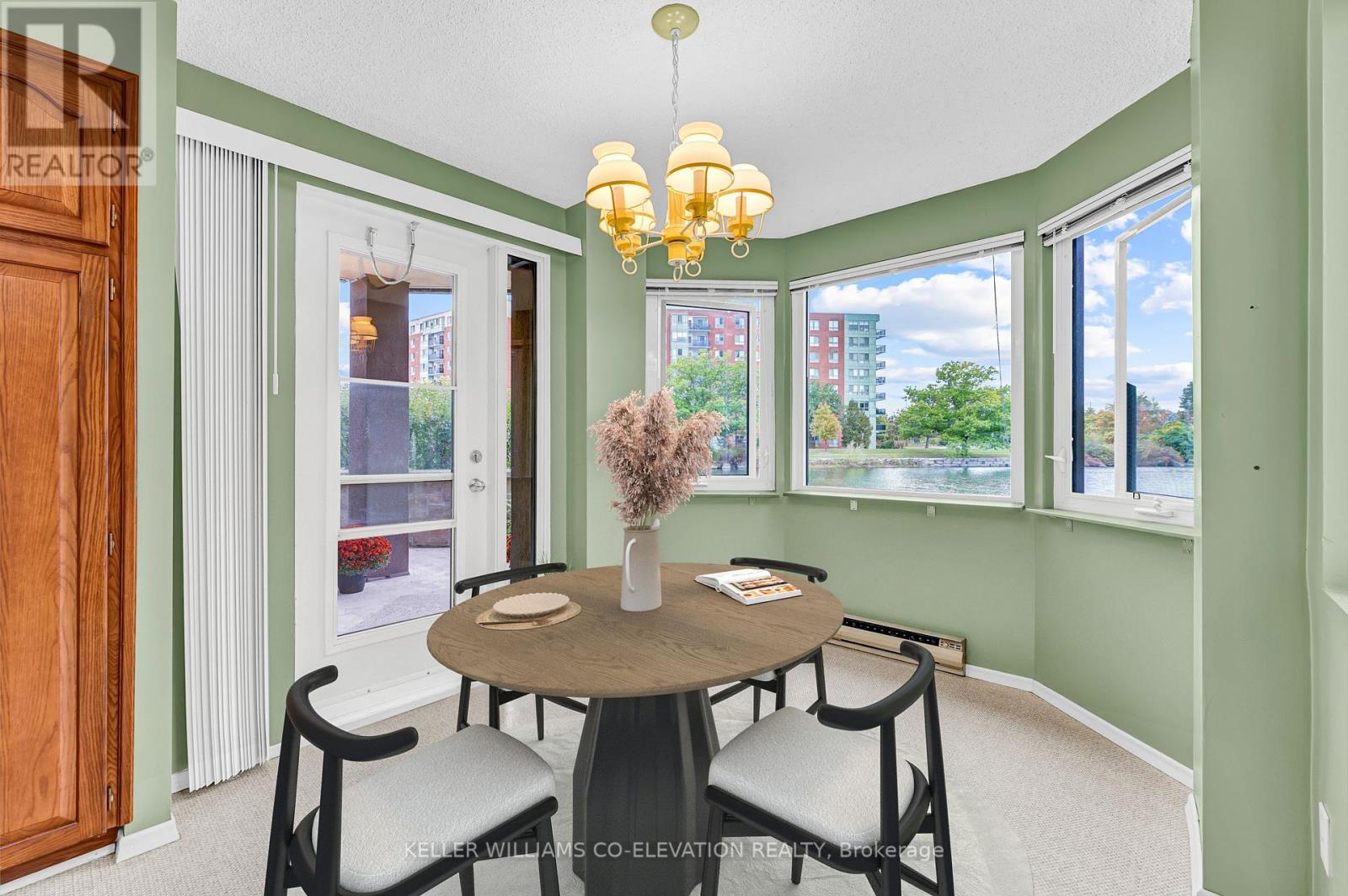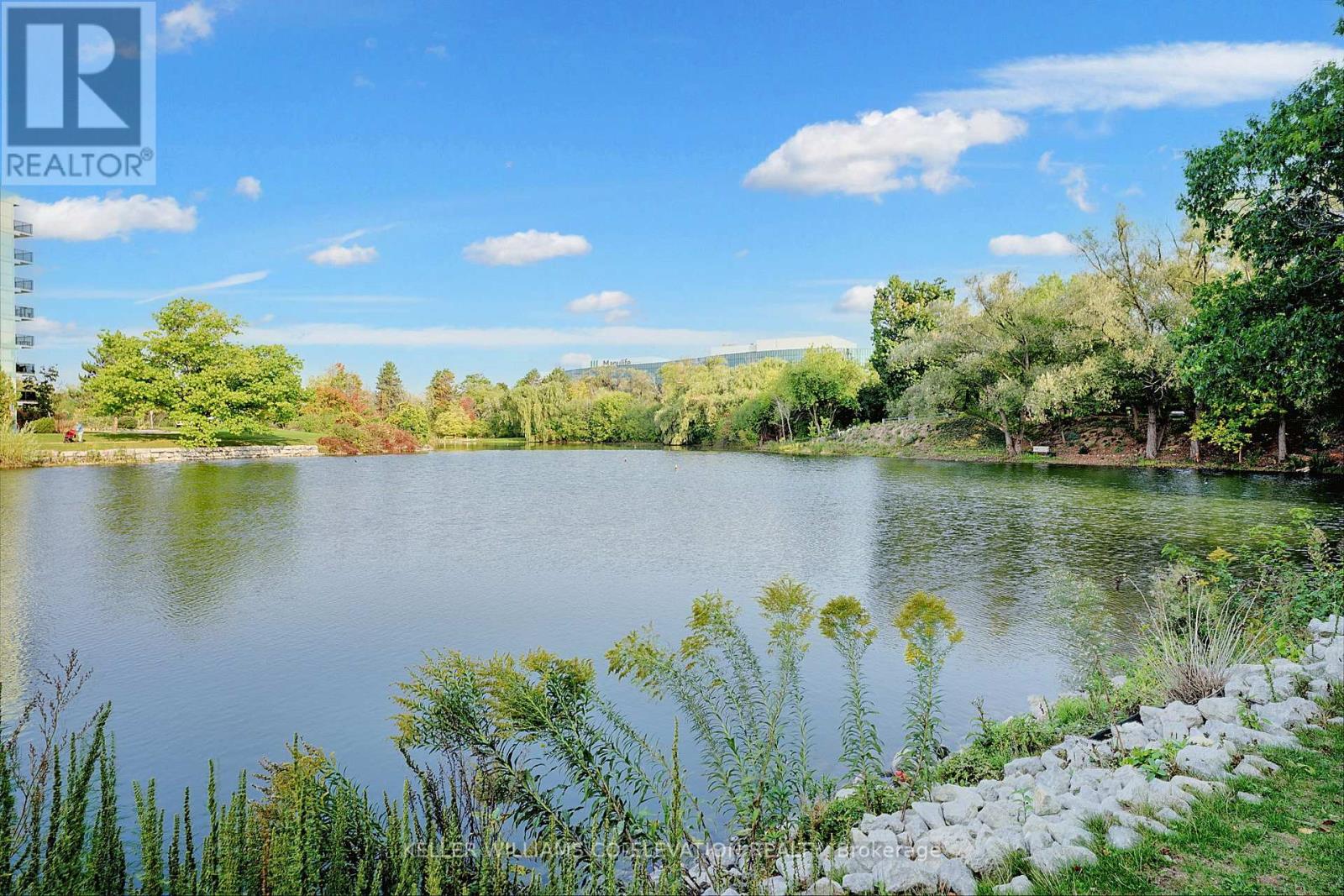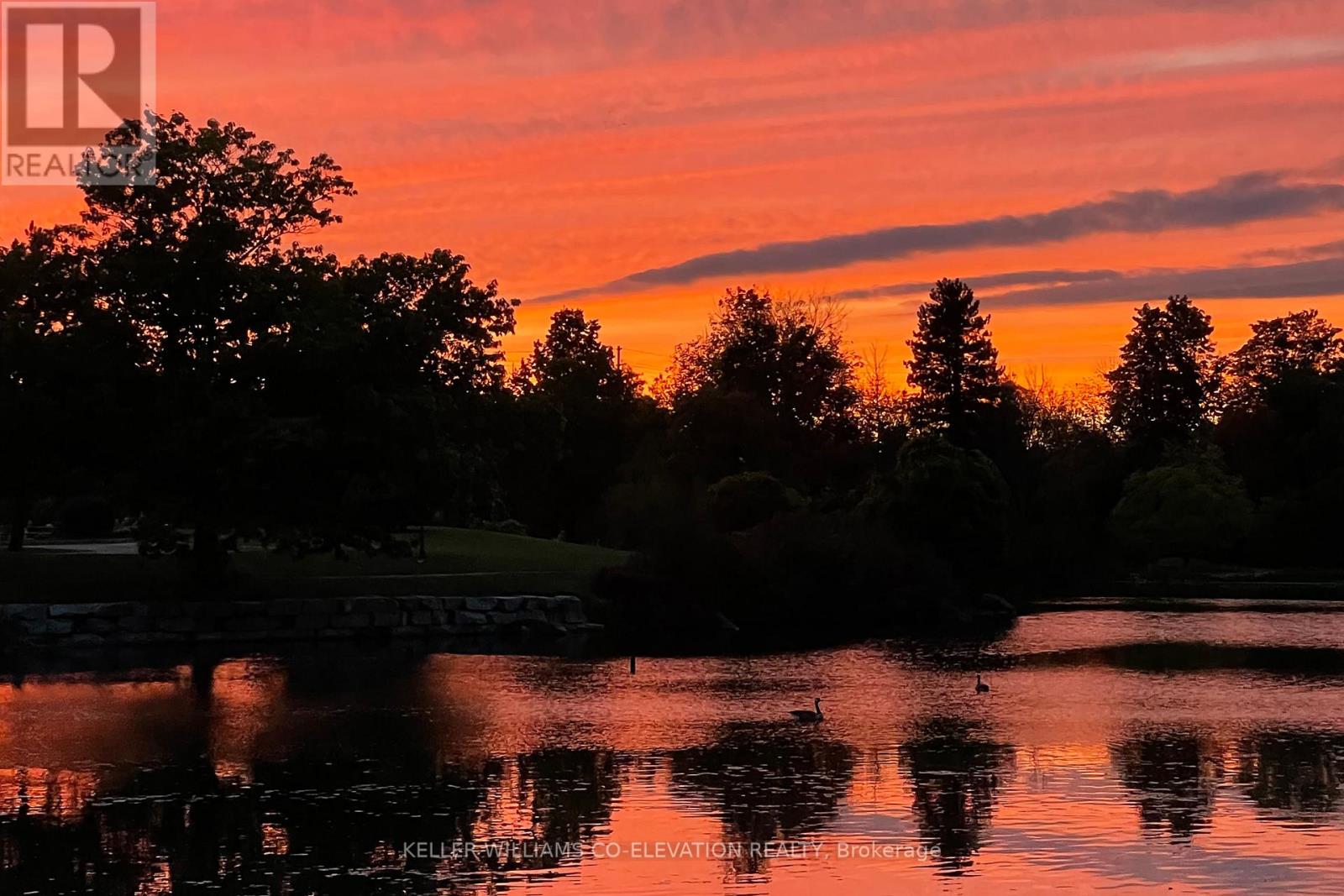14 - 54 Blue Springs Drive Waterloo, Ontario N2J 4M4
Interested?
Contact us for more information
Leslie Briggs
Broker
2100 Bloor St W #7b
Toronto, Ontario M6S 1M7
$779,000Maintenance, Water, Common Area Maintenance, Parking, Insurance
$980 Monthly
Maintenance, Water, Common Area Maintenance, Parking, Insurance
$980 MonthlyWelcome to your private sanctuary! This exceptional lakefront condo is available for the first time since 1998, offering unmatched privacy & breathtaking views of Four Wells Lake. Wake up to the sounds of nature & enjoy your morning coffee by the tranquil water. As the ONLY unit with this exclusive view at Willow Wells, this 2,035 sq. ft. condo features 2 large bedrooms, & 2 baths with stunning sunsets from almost every room. The living room has a wood-burning fireplace & walkout to terrace, leading to the lake's edge. You'll love the serene views from the kitchen breakfast area, living room & bedrooms. Additional features include a formal dining room, family room with wet bar & ample storage in the dine-in kitchen. Ideally located near the Expressway, Conestoga Mall, St Jacobs and Bechtel Park. You're also close to local trails, the University of Waterloo & Wilfred Laurier. Perfect for retirees, nature lovers or anyone seeking luxury & tranquility --- Don't miss this rare opportunity. **** EXTRAS **** 2 Underground Parking and 1 Locker - owned. All just steps to the unit. (id:58576)
Property Details
| MLS® Number | X11824161 |
| Property Type | Single Family |
| AmenitiesNearBy | Park, Place Of Worship, Public Transit |
| CommunityFeatures | Pet Restrictions |
| Features | Cul-de-sac, Wooded Area |
| Structure | Patio(s) |
| ViewType | View Of Water, Lake View |
Building
| BathroomTotal | 2 |
| BedroomsAboveGround | 2 |
| BedroomsTotal | 2 |
| Amenities | Car Wash, Visitor Parking, Fireplace(s), Storage - Locker |
| Appliances | Oven - Built-in, Water Softener, Garage Door Opener, Oven, Stove |
| CoolingType | Central Air Conditioning |
| ExteriorFinish | Stucco, Aluminum Siding |
| FireplacePresent | Yes |
| FireplaceTotal | 1 |
| FlooringType | Ceramic, Carpeted |
| HeatingFuel | Electric |
| HeatingType | Forced Air |
| SizeInterior | 1999.983 - 2248.9813 Sqft |
| Type | Apartment |
Parking
| Underground |
Land
| Acreage | No |
| LandAmenities | Park, Place Of Worship, Public Transit |
| SurfaceWater | Lake/pond |
| ZoningDescription | Rmu-40 |
Rooms
| Level | Type | Length | Width | Dimensions |
|---|---|---|---|---|
| Flat | Foyer | 3.5 m | 1.6 m | 3.5 m x 1.6 m |
| Flat | Utility Room | 2.6 m | 1.7 m | 2.6 m x 1.7 m |
| Flat | Living Room | 6 m | 5.1 m | 6 m x 5.1 m |
| Flat | Dining Room | 3.4 m | 4 m | 3.4 m x 4 m |
| Flat | Family Room | 6.1 m | 3.5 m | 6.1 m x 3.5 m |
| Flat | Kitchen | 6 m | 3 m | 6 m x 3 m |
| Flat | Eating Area | 2.5 m | 2.4 m | 2.5 m x 2.4 m |
| Flat | Bedroom | 5.5 m | 4.8 m | 5.5 m x 4.8 m |
| Flat | Bathroom | 3.1 m | 2.1 m | 3.1 m x 2.1 m |
| Flat | Bedroom 2 | 4 m | 3.5 m | 4 m x 3.5 m |
| Flat | Bathroom | 2.2 m | 2.1 m | 2.2 m x 2.1 m |
https://www.realtor.ca/real-estate/27702950/14-54-blue-springs-drive-waterloo





































