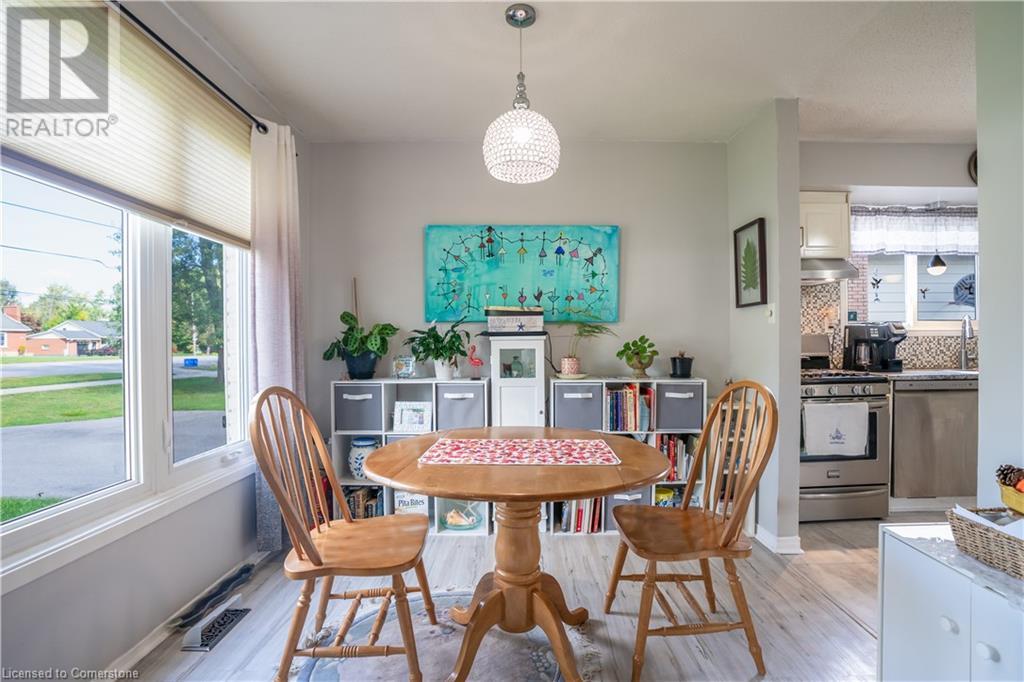1383 Garrison Road Fort Erie, Ontario L2A 1P4
Interested?
Contact us for more information
Christian Thompson
Salesperson
21 King Street W 5th Floor
Hamilton, Ontario L8P 4W7
$560,000
Welcome to 1383 Garrison Rd. This lovely 3 bedroom backsplit situated in the family friendly Crescent Park neighbourhood sits on an impressive 60x175 foot lot, close to schools, shopping centres, highway access & crescent beach! As you step inside from the enclosed front porch you're greeted with a bright foyer leading into the living room & dining room featuring a ton of natural light and a newly updated kitchen with stainless steel appliances, Gas stove, dishwasher, plenty of cupboard space & new electrical. The second level provides 3 bedrooms and a modernized 4Pc bathroom. The lower level offers a spacious secondary living room with an additional dining area and walkout entrance to the backyard presenting an amazing recreation room, space to entertain or potential for a secondary suite. The basement provides a full laundry room & ample storage. Stepping into the backyard, you'll find a very well maintained green space including garden beds, storage sheds, new stone work and patio set up. Don't miss the opportunity to own this lovely 3 bedroom home in the Crescent Park neighbourhood. (id:58576)
Property Details
| MLS® Number | 40653535 |
| Property Type | Single Family |
| AmenitiesNearBy | Beach |
| CommunicationType | High Speed Internet |
| EquipmentType | None |
| Features | Paved Driveway |
| ParkingSpaceTotal | 4 |
| RentalEquipmentType | None |
Building
| BathroomTotal | 2 |
| BedroomsAboveGround | 3 |
| BedroomsTotal | 3 |
| Appliances | Dishwasher, Dryer, Microwave, Refrigerator, Stove, Washer, Gas Stove(s), Hood Fan, Window Coverings |
| BasementDevelopment | Finished |
| BasementType | Full (finished) |
| ConstructionStyleAttachment | Detached |
| CoolingType | Central Air Conditioning |
| ExteriorFinish | Aluminum Siding, Brick, Metal, Other, Vinyl Siding |
| FoundationType | Block |
| HalfBathTotal | 1 |
| HeatingFuel | Natural Gas |
| HeatingType | Forced Air |
| SizeInterior | 1101 Sqft |
| Type | House |
| UtilityWater | Municipal Water |
Land
| AccessType | Highway Access |
| Acreage | No |
| LandAmenities | Beach |
| Sewer | Municipal Sewage System |
| SizeDepth | 175 Ft |
| SizeFrontage | 60 Ft |
| SizeTotalText | Under 1/2 Acre |
| ZoningDescription | R1 |
Rooms
| Level | Type | Length | Width | Dimensions |
|---|---|---|---|---|
| Second Level | 4pc Bathroom | Measurements not available | ||
| Second Level | Bedroom | 11'0'' x 9'5'' | ||
| Second Level | Bedroom | 9'5'' x 9'0'' | ||
| Second Level | Bedroom | 15'0'' x 10'0'' | ||
| Basement | Utility Room | Measurements not available | ||
| Lower Level | Family Room | 30'0'' x 12'0'' | ||
| Main Level | 2pc Bathroom | Measurements not available | ||
| Main Level | Dining Room | 9'0'' x 8'0'' | ||
| Main Level | Living Room | 15'0'' x 11'0'' | ||
| Main Level | Kitchen | 10'0'' x 10'6'' |
https://www.realtor.ca/real-estate/27523877/1383-garrison-road-fort-erie














































