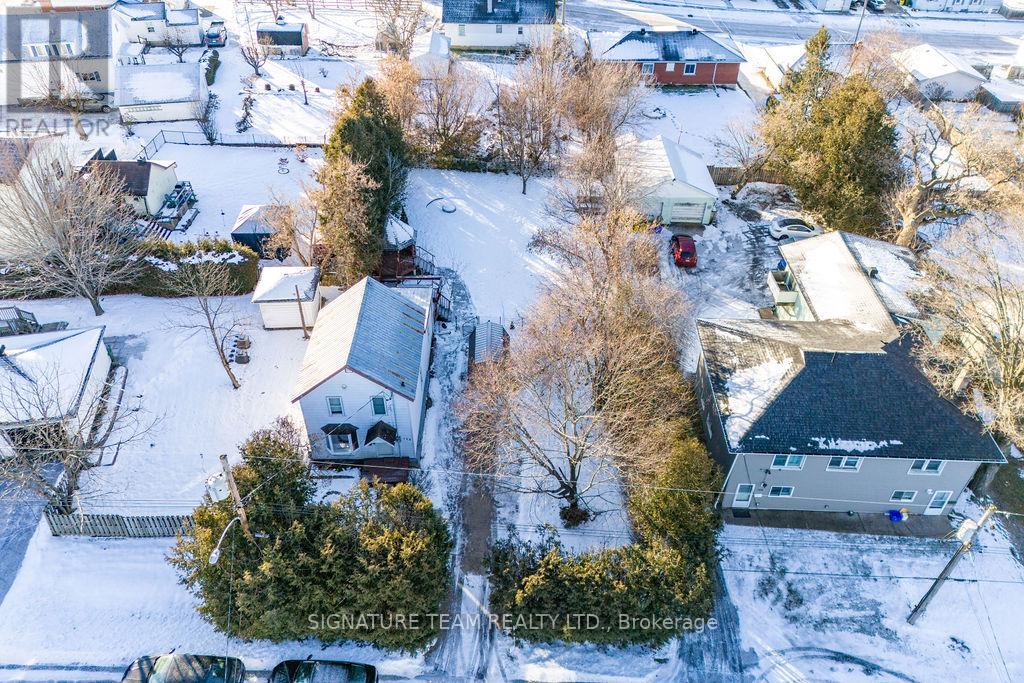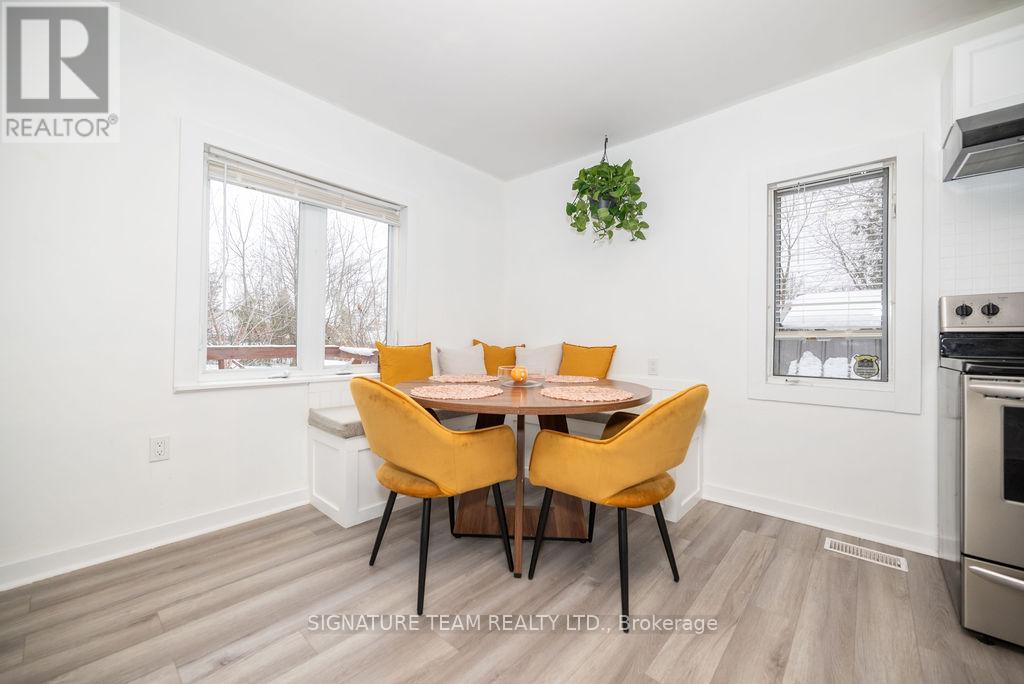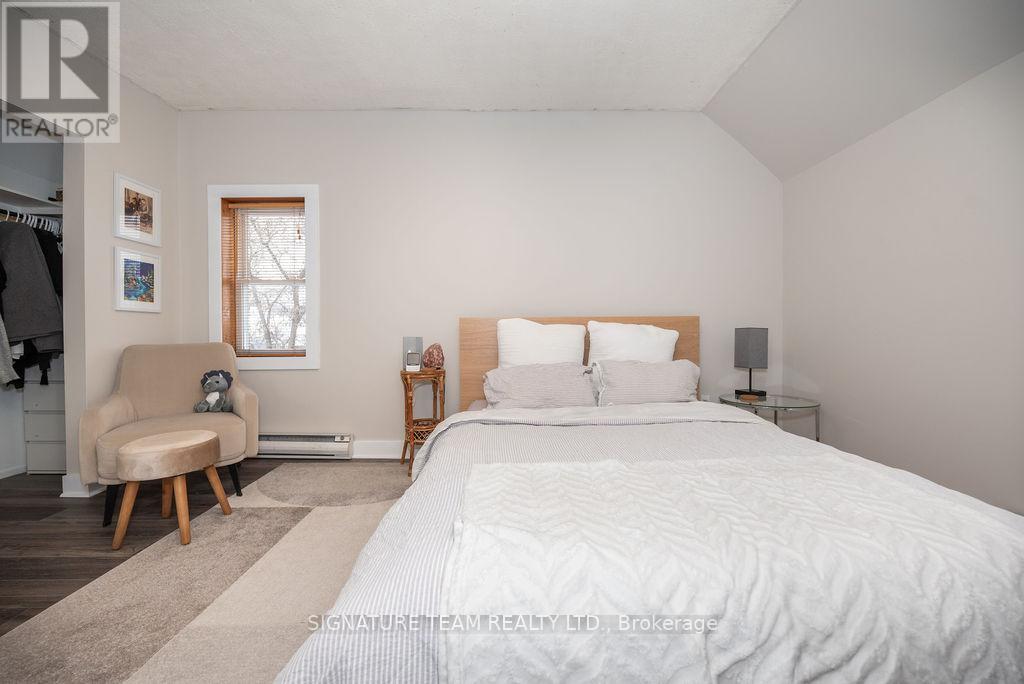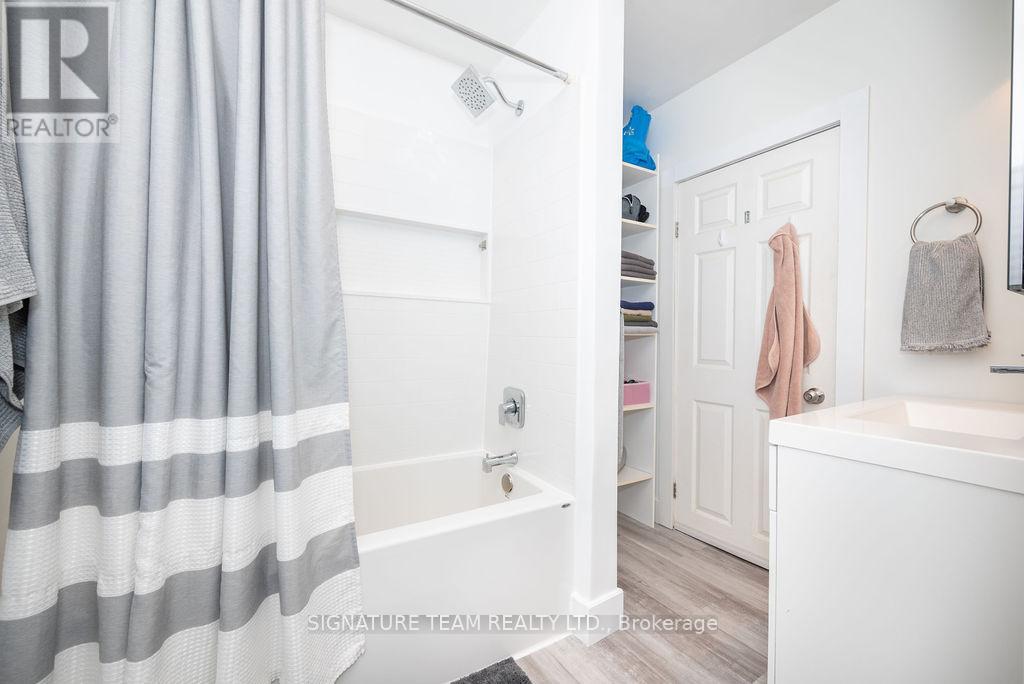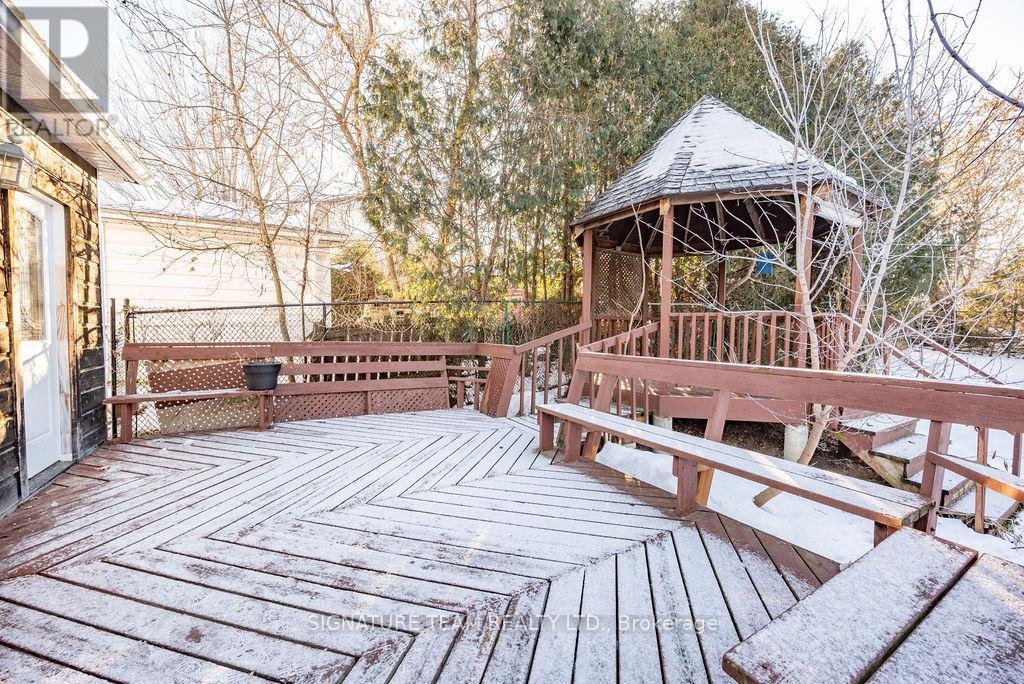138 Hunter Street Pembroke, Ontario K8A 2N5
Interested?
Contact us for more information
Andrew Brotton
Broker
131 Queen St,unit 1 Po Box 662
Eganville, Ontario K0J 1T0
Kelsey Bean
Salesperson
131 Queen St,unit 1 Po Box 662
Eganville, Ontario K0J 1T0
$289,900
Welcome to your move in ready 2 bedroom 1 bathroom home. Main level features a generous living room which continues on to your bright eat in kitchen, overlooking the backyard. Fresh updated flooring throughout the main level. Upstairs you have a great primary bedroom with double closet, the 2nd bedroom and a recently renovated full bathroom. Outside you have a fantastic, south facing deck which leads to a gazebo then onto the rest of the private backyard. Garden shed and parking for 3 cars. Metal roof. The home is heated with a forced air natural gas furnace. Additional baseboard electric heaters upstairs for added comfort. Quick closing is available. (id:58576)
Property Details
| MLS® Number | X11908547 |
| Property Type | Single Family |
| Community Name | 530 - Pembroke |
| AmenitiesNearBy | Schools |
| ParkingSpaceTotal | 3 |
| Structure | Patio(s), Deck, Shed |
Building
| BathroomTotal | 1 |
| BedroomsAboveGround | 2 |
| BedroomsTotal | 2 |
| Amenities | Fireplace(s) |
| BasementDevelopment | Unfinished |
| BasementType | N/a (unfinished) |
| ConstructionStyleAttachment | Detached |
| ExteriorFinish | Aluminum Siding |
| FireplacePresent | Yes |
| FireplaceTotal | 1 |
| FoundationType | Stone |
| HeatingFuel | Natural Gas |
| HeatingType | Forced Air |
| StoriesTotal | 2 |
| SizeInterior | 1099.9909 - 1499.9875 Sqft |
| Type | House |
| UtilityWater | Municipal Water |
Land
| Acreage | No |
| LandAmenities | Schools |
| LandscapeFeatures | Landscaped |
| Sewer | Sanitary Sewer |
| SizeDepth | 133 Ft |
| SizeFrontage | 65 Ft |
| SizeIrregular | 65 X 133 Ft |
| SizeTotalText | 65 X 133 Ft |
| SurfaceWater | River/stream |
| ZoningDescription | R-2 |
Rooms
| Level | Type | Length | Width | Dimensions |
|---|---|---|---|---|
| Second Level | Primary Bedroom | 4.26 m | 2.74 m | 4.26 m x 2.74 m |
| Second Level | Bedroom | 3.35 m | 2.13 m | 3.35 m x 2.13 m |
| Second Level | Bathroom | 2.44 m | 1.83 m | 2.44 m x 1.83 m |
| Main Level | Kitchen | 4.57 m | 4.57 m | 4.57 m x 4.57 m |
| Main Level | Family Room | 6.09 m | 3.96 m | 6.09 m x 3.96 m |
https://www.realtor.ca/real-estate/27769011/138-hunter-street-pembroke-530-pembroke



