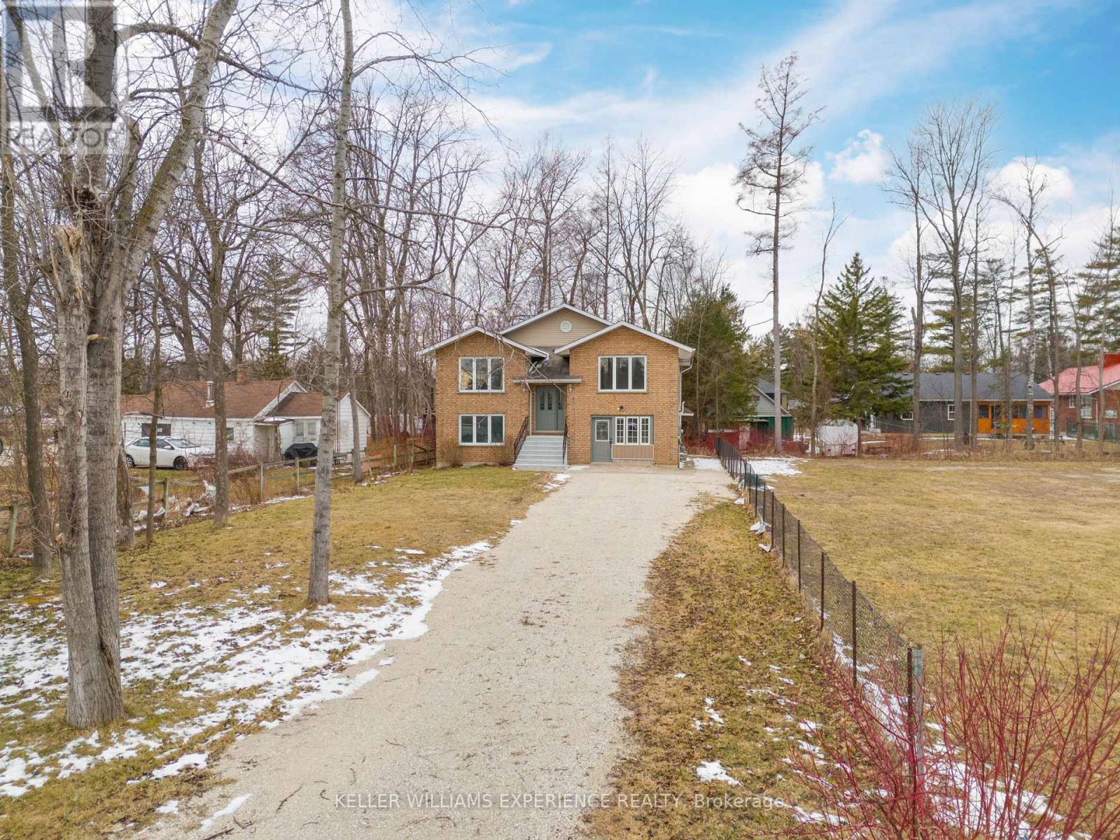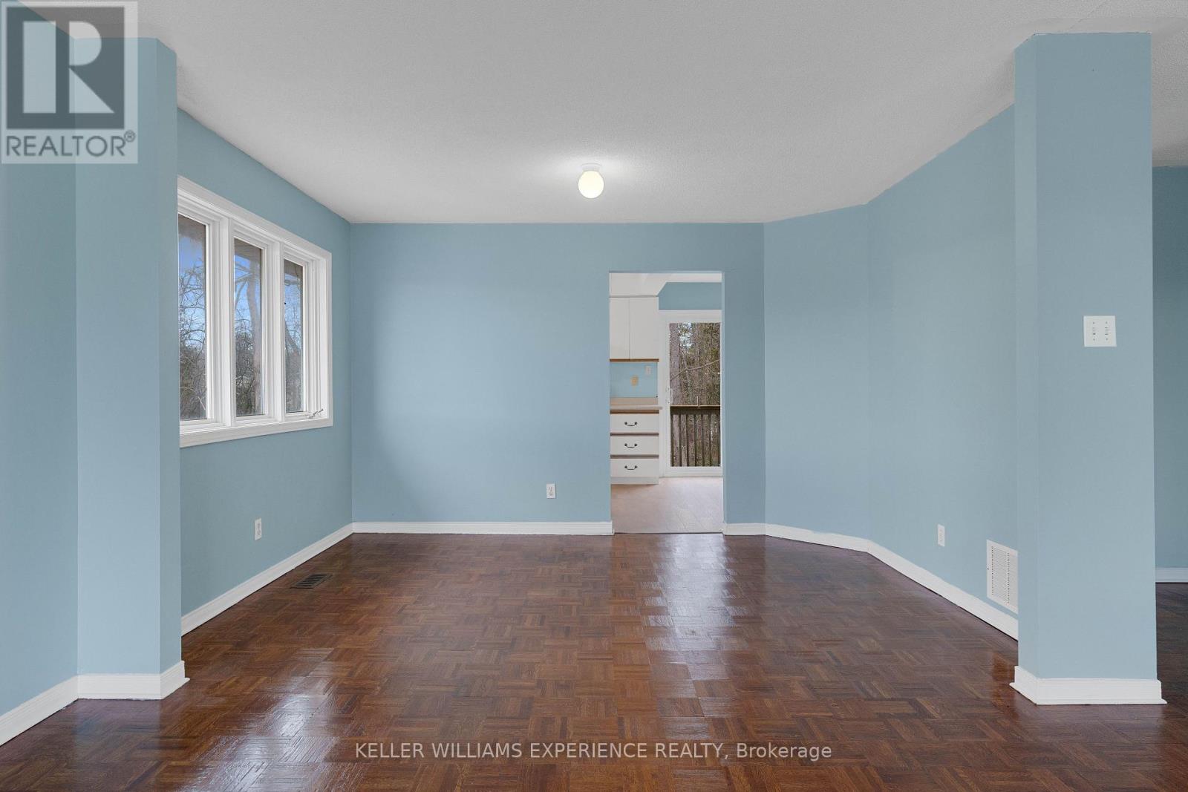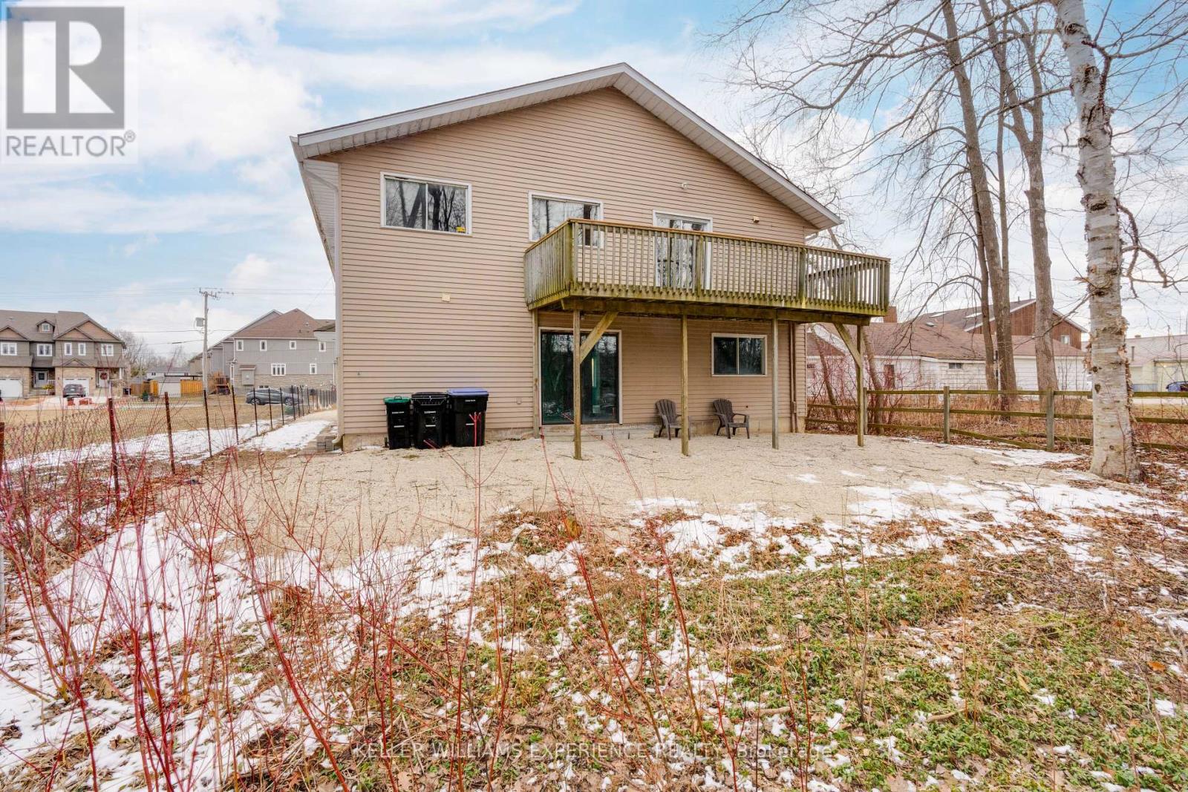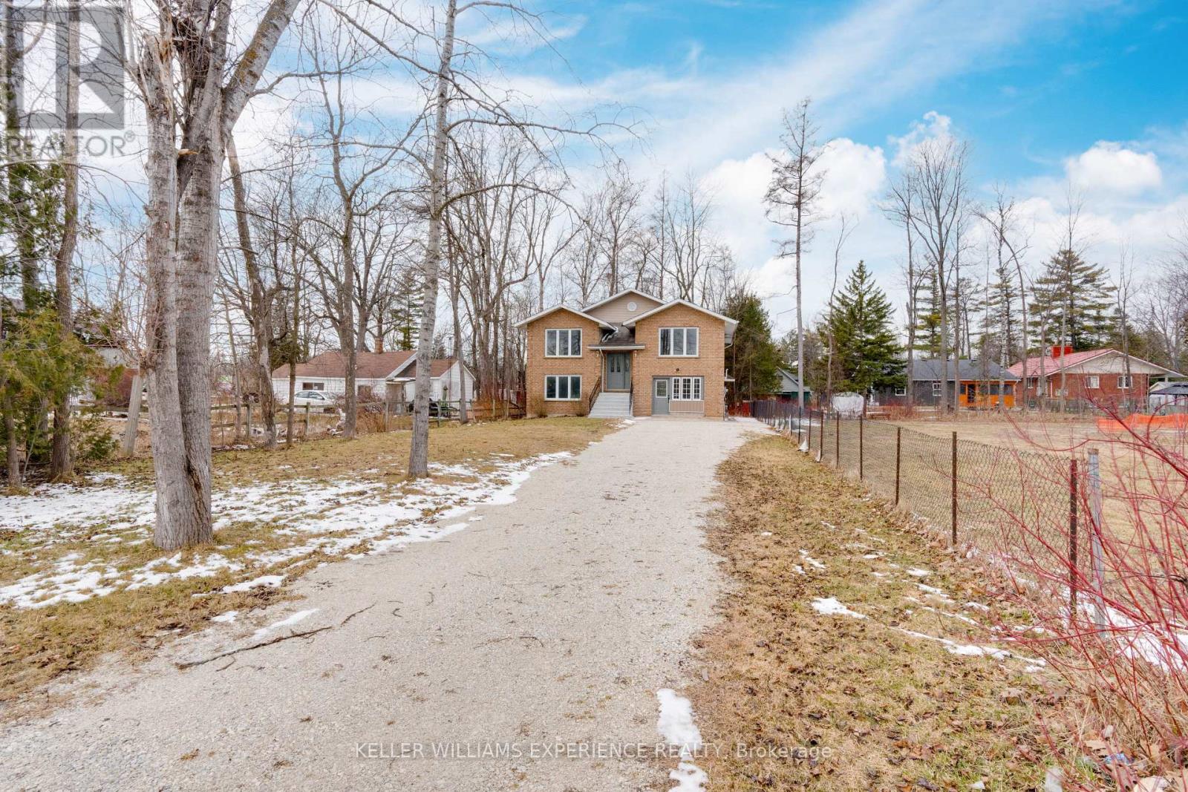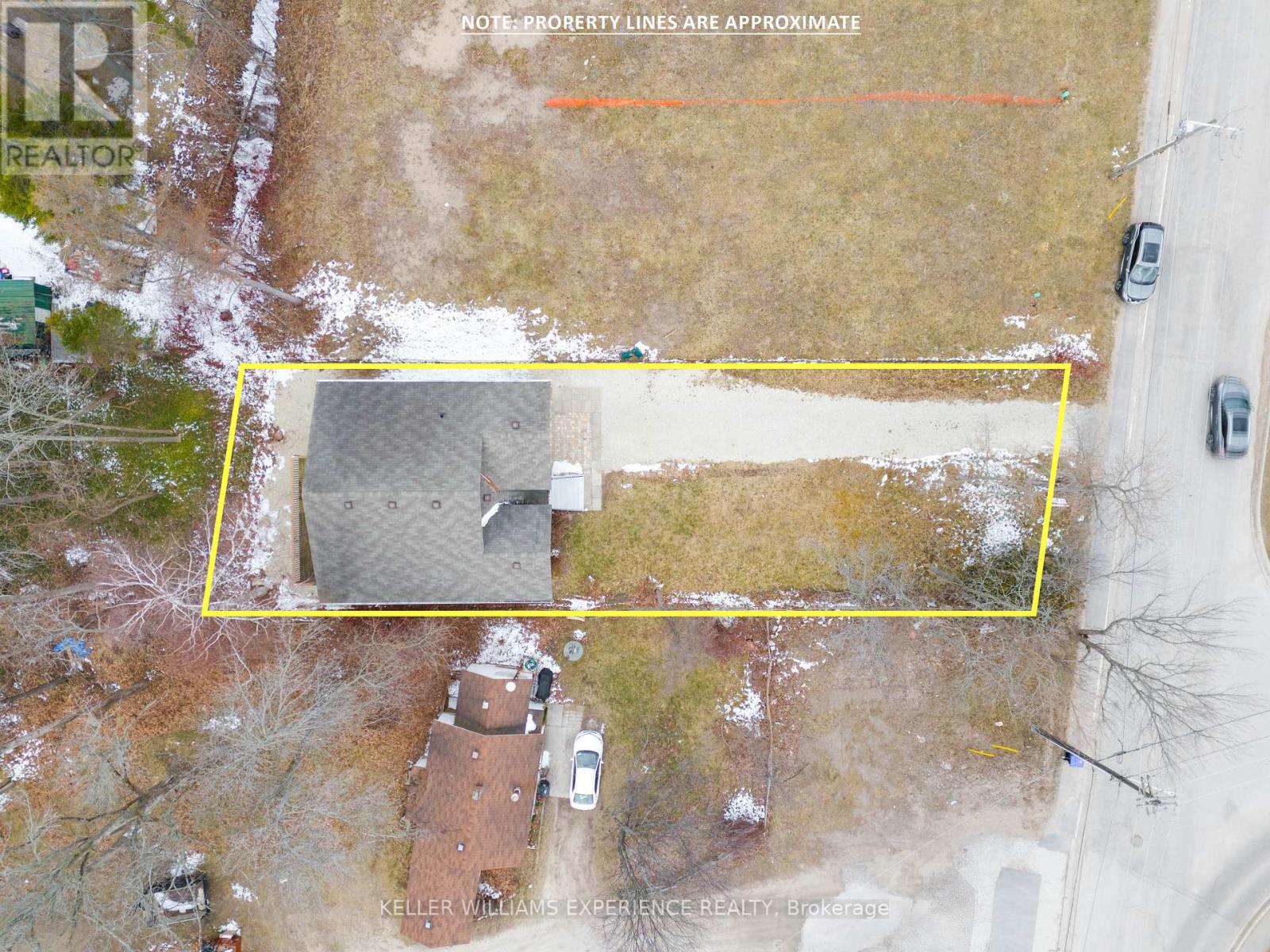138 45th Street N Wasaga Beach, Ontario L9Z 1Z2
Interested?
Contact us for more information
Ian Lee Hocking
Broker
516 Bryne Drive, Unit I, 105898
Barrie, Ontario L4N 9P6
Keith Bagg
Salesperson
516 Bryne Drive, Unit I, 105898
Barrie, Ontario L4N 9P6
$774,500
Nestled in the heart of vibrant Wasaga Beach, this 1400 square foot gem offers an idyllic coastal lifestyle with endless possibilities. Boasting close proximity to the sun-kissed shores, this residence is a dream come true for beach enthusiasts and investors alike. Step inside to discover a spacious layout that welcomes you with warmth and tranquility. With ample natural light streaming through the windows, the living spaces exude a sense of airy sophistication, perfect for both relaxation and entertainment. One of the most enticing features of this property is its potential to be transformed into two separate units, offering versatility and flexibility for homeowners or savvy investors seeking rental income opportunities. Outside, the allure of coastal living awaits, with pristine beaches just moments away, inviting you to indulge in leisurely strolls along the shoreline or soak up the sun while enjoying panoramic ocean views. Whether you're yearning for a serene seaside retreat or exploring the possibilities of investment, this home promises an unparalleled lifestyle in a coveted beachside location. Don't miss the chance to make this coastal haven your own! (id:58576)
Property Details
| MLS® Number | S9386819 |
| Property Type | Single Family |
| Community Name | Wasaga Beach |
| AmenitiesNearBy | Beach, Park, Place Of Worship, Schools |
| Features | Level |
| ParkingSpaceTotal | 8 |
Building
| BathroomTotal | 3 |
| BedroomsAboveGround | 3 |
| BedroomsBelowGround | 1 |
| BedroomsTotal | 4 |
| Appliances | Oven - Built-in, Water Heater, Water Meter |
| BasementDevelopment | Finished |
| BasementFeatures | Walk Out |
| BasementType | N/a (finished) |
| ConstructionStyleAttachment | Detached |
| ExteriorFinish | Brick Facing |
| FoundationType | Poured Concrete |
| HalfBathTotal | 1 |
| HeatingFuel | Natural Gas |
| HeatingType | Forced Air |
| StoriesTotal | 2 |
| SizeInterior | 1099.9909 - 1499.9875 Sqft |
| Type | House |
| UtilityWater | Municipal Water |
Land
| Acreage | No |
| LandAmenities | Beach, Park, Place Of Worship, Schools |
| Sewer | Sanitary Sewer |
| SizeDepth | 150 Ft |
| SizeFrontage | 50 Ft |
| SizeIrregular | 50 X 150 Ft |
| SizeTotalText | 50 X 150 Ft|under 1/2 Acre |
| ZoningDescription | R1 |
Rooms
| Level | Type | Length | Width | Dimensions |
|---|---|---|---|---|
| Second Level | Kitchen | 4.9 m | 3.6 m | 4.9 m x 3.6 m |
| Second Level | Dining Room | 2.7 m | 3.9 m | 2.7 m x 3.9 m |
| Second Level | Family Room | 5.1 m | 3.8 m | 5.1 m x 3.8 m |
| Second Level | Primary Bedroom | 3.9 m | 4.4 m | 3.9 m x 4.4 m |
| Second Level | Bathroom | 1.5 m | 1.6 m | 1.5 m x 1.6 m |
| Second Level | Bedroom | 3.6 m | 2.7 m | 3.6 m x 2.7 m |
| Second Level | Bedroom | 2.8 m | 2.1 m | 2.8 m x 2.1 m |
| Second Level | Bathroom | 1.2 m | 1.6 m | 1.2 m x 1.6 m |
| Main Level | Dining Room | 6.3 m | 3.8 m | 6.3 m x 3.8 m |
| Main Level | Bedroom | 4.7 m | 3.8 m | 4.7 m x 3.8 m |
| Main Level | Den | 4.4 m | 5.3 m | 4.4 m x 5.3 m |
| Main Level | Kitchen | 2.6 m | 3.3 m | 2.6 m x 3.3 m |
Utilities
| Cable | Installed |
| Sewer | Installed |
https://www.realtor.ca/real-estate/27516075/138-45th-street-n-wasaga-beach-wasaga-beach




