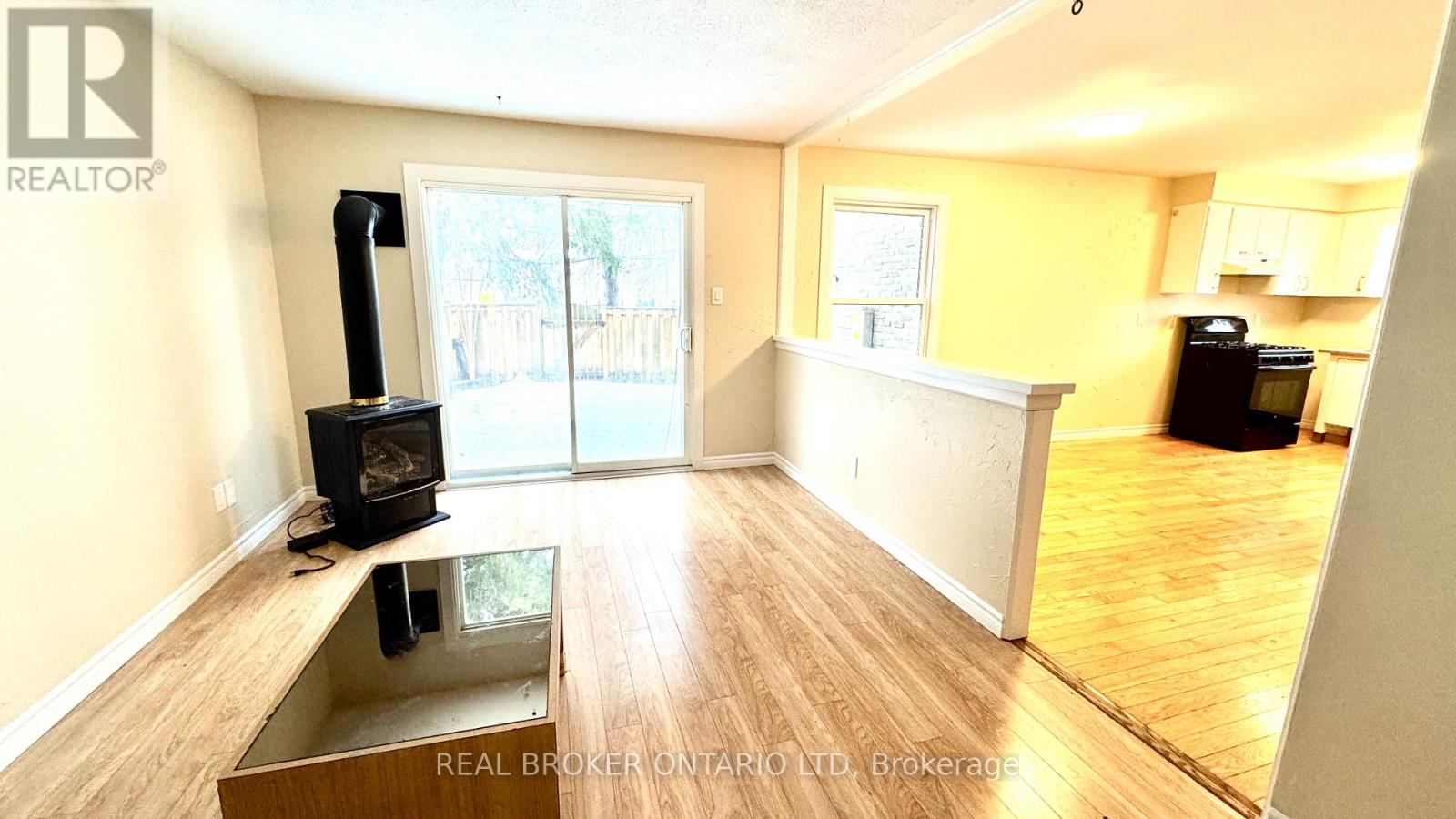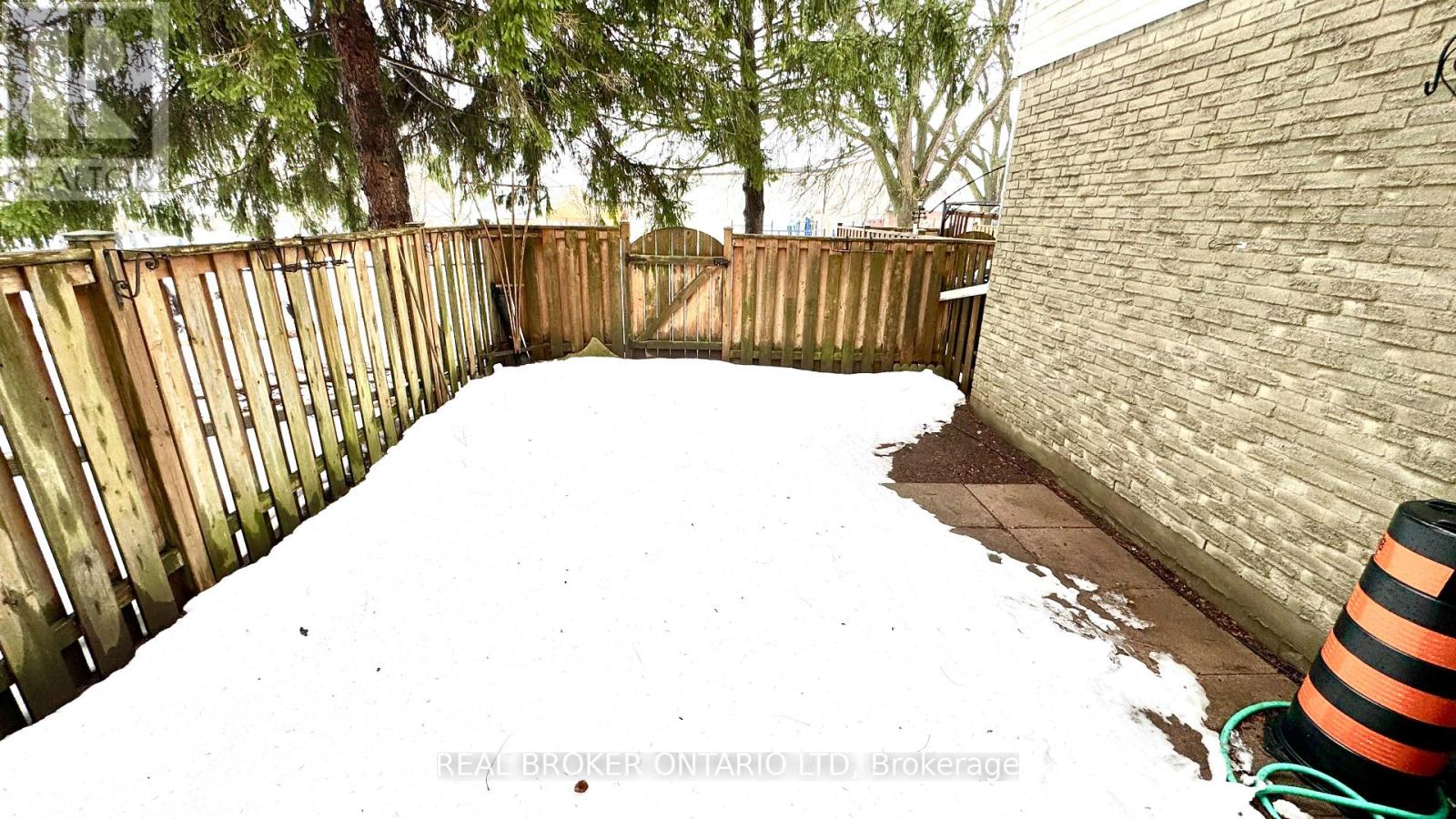138 - 230 Clarke Road London, Ontario N5W 5P8
Interested?
Contact us for more information
Olumide Somide
Salesperson
$2,400 Monthly
Welcome to this charming 3-bedroom, 1.5-bathroom, 2-storey townhouse, complete with a spacious enclosed patio and an unfinished basement! Nestled in the desirable Sunrise Village Condos, this lovely home offers the perfect blend of comfort and convenience, in a neighborhood known for its impressive walkability.Upon entering, youll be welcomed by a bright, inviting kitchen equipped with stainless steel stove and fridge. The open-concept living and dining areas feature large windows that flood the space with natural light, creating a warm and airy atmosphere. The adjacent enclosed terrace is an absolute highlightideal for relaxation and outdoor entertaining.Upstairs, you'll find three generously sized bedrooms and a full bathroom, perfect for your familys needs. Additional features of this wonderful home include central air conditioning and heating, ceiling fans, basement laundry, and dedicated parking for both residents and guests right in front of the unit.The unbeatable location offers quick access to Hwy 401 and is just minutes from London International Airport, making commuting a breeze. Dont miss the chance to make this cozy townhouse your new home! (id:58576)
Property Details
| MLS® Number | X11887338 |
| Property Type | Single Family |
| Community Name | East A |
| AmenitiesNearBy | Park, Public Transit, Schools |
| CommunityFeatures | Pets Not Allowed, School Bus, Community Centre |
| ParkingSpaceTotal | 2 |
Building
| BathroomTotal | 2 |
| BedroomsAboveGround | 3 |
| BedroomsTotal | 3 |
| Appliances | Oven - Built-in, Dishwasher, Dryer, Refrigerator, Stove, Washer |
| BasementDevelopment | Unfinished |
| BasementType | Full (unfinished) |
| CoolingType | Central Air Conditioning |
| ExteriorFinish | Brick, Vinyl Siding |
| FireplacePresent | Yes |
| FlooringType | Laminate |
| HalfBathTotal | 1 |
| HeatingFuel | Natural Gas |
| HeatingType | Baseboard Heaters |
| StoriesTotal | 2 |
| SizeInterior | 999.992 - 1198.9898 Sqft |
| Type | Row / Townhouse |
Land
| Acreage | No |
| FenceType | Fenced Yard |
| LandAmenities | Park, Public Transit, Schools |
Rooms
| Level | Type | Length | Width | Dimensions |
|---|---|---|---|---|
| Second Level | Primary Bedroom | 4.9 m | 2.9 m | 4.9 m x 2.9 m |
| Second Level | Bedroom 2 | 2.77 m | 2.86 m | 2.77 m x 2.86 m |
| Second Level | Bedroom 3 | 2.86 m | 2.47 m | 2.86 m x 2.47 m |
| Basement | Laundry Room | 1.74 m | 0.6 m | 1.74 m x 0.6 m |
| Main Level | Living Room | 4.86 m | 3.23 m | 4.86 m x 3.23 m |
| Main Level | Dining Room | 3.66 m | 3.05 m | 3.66 m x 3.05 m |
| Main Level | Kitchen | 2.97 m | 2.94 m | 2.97 m x 2.94 m |
https://www.realtor.ca/real-estate/27725573/138-230-clarke-road-london-east-a















