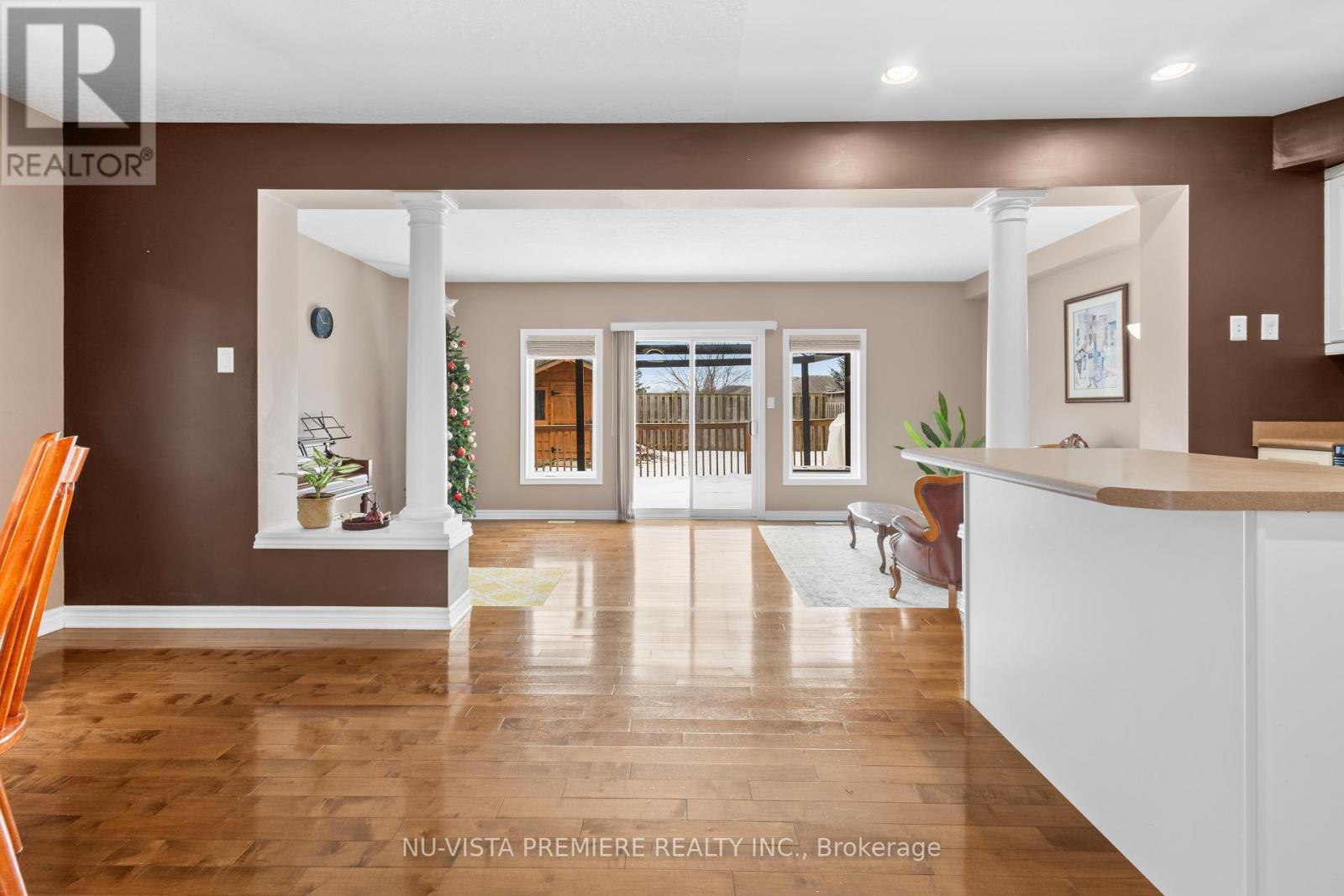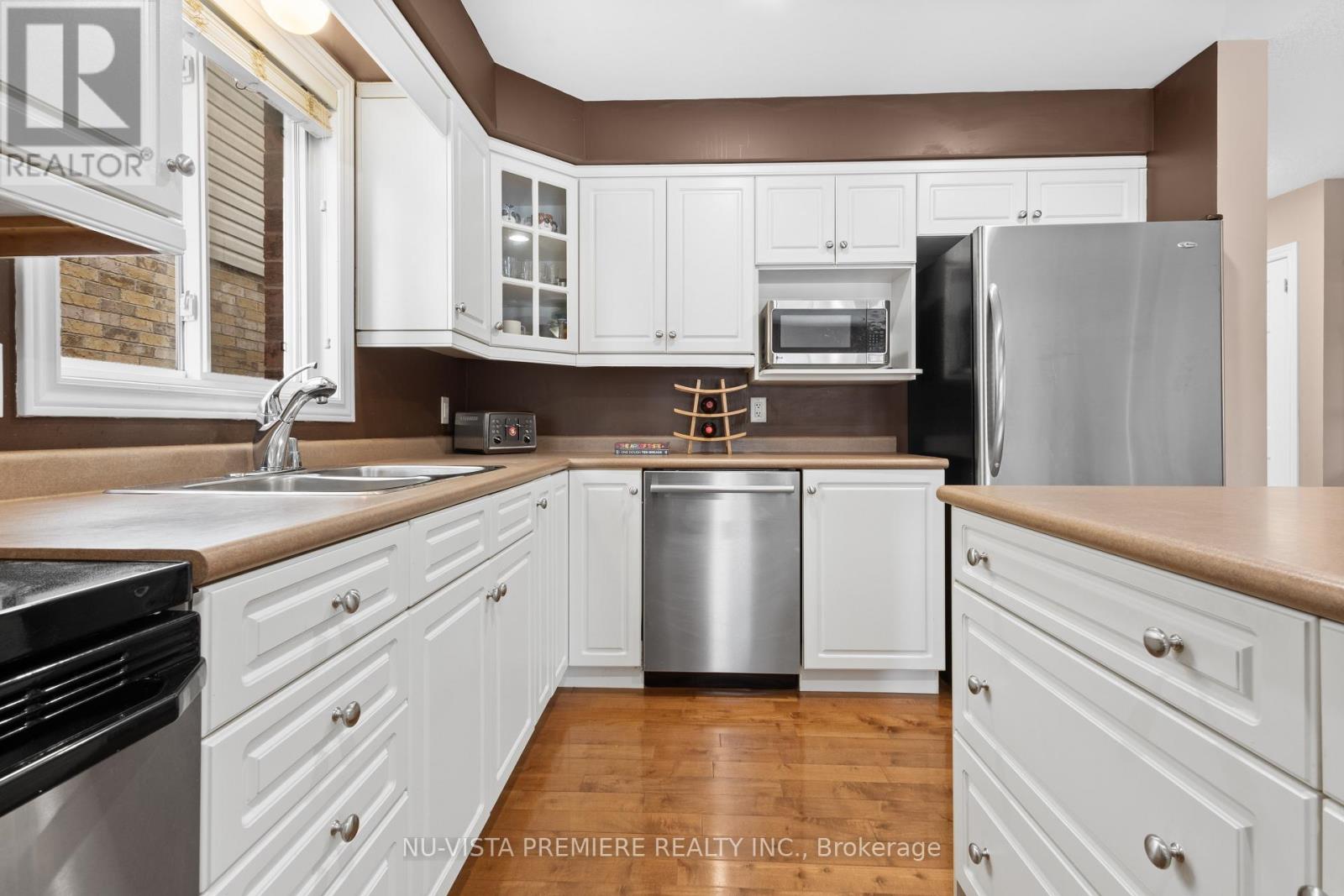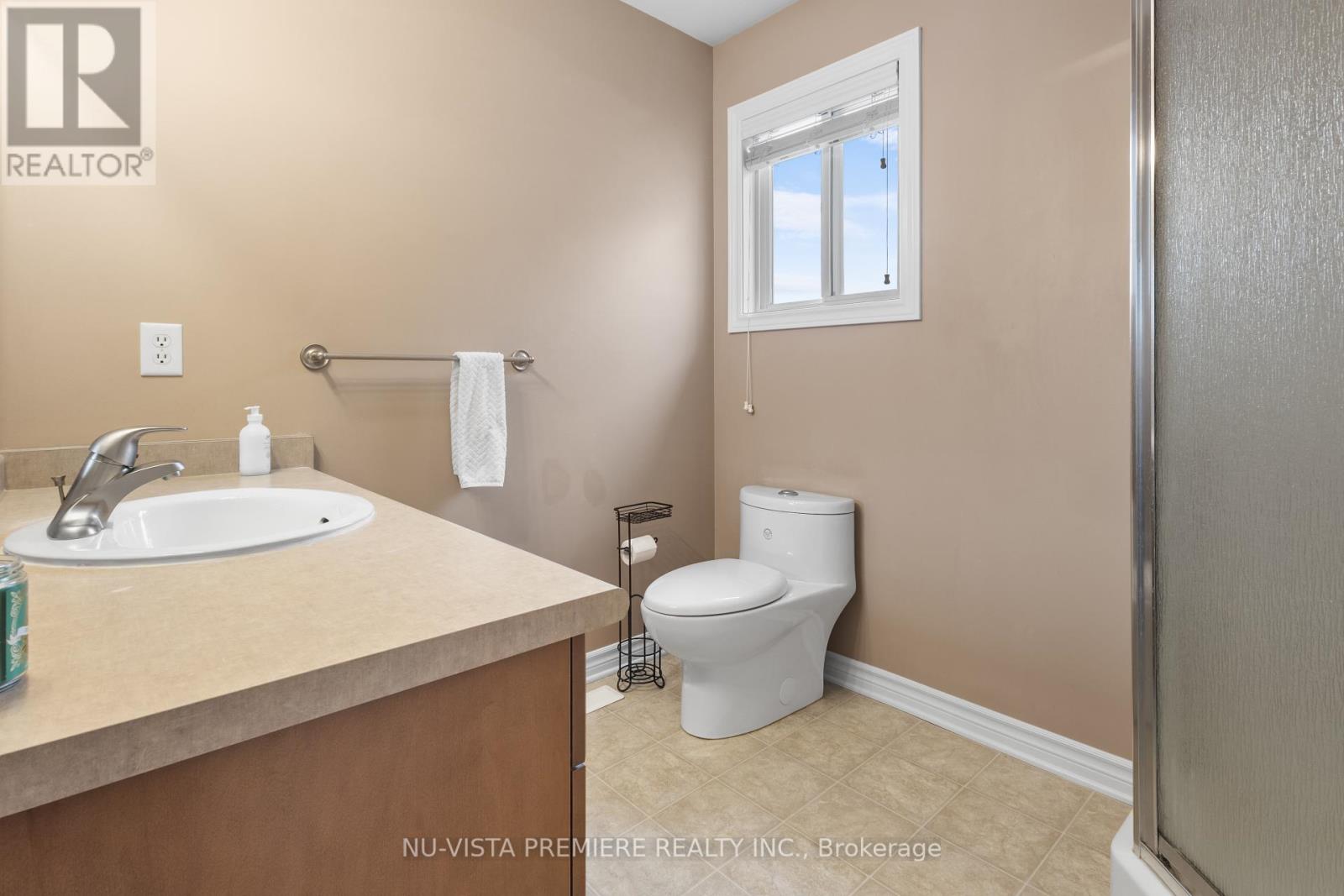1372 Pleasantview Drive London, Ontario N5X 4P7
Interested?
Contact us for more information
Mike Oh
Salesperson
Rebecca Kim
Salesperson
$689,000
Stunning 2 storey North London home boasting 3 bedrooms and 4 washrooms with a fully finished basement. Walk into a bright 17 foot high foyer and from the 2nd floor railing you can see the sun rise. Main floor is completely covered with glossy hardwood, large kitchen with island with dining room and a sunken family room over looking the backyard which includes a 14'x21' deck with railing, gazebo and natural gas hook up for your BBQ. The backyard is fully fenced with a custom built 8 1/2 ' x 10 1/2 ' shed with windows. Walk into the Master bedroom through the French doors to see valued ceiling, 3 pc ensuite and a large walk in closet. Two more large bedrooms and a 4 pc washroom. For enjoyment there is a large rec room in the lower level, 2 pc washroom, cold room and the laundry room. Upgrades include New roof 2017, furnace, hot water tank 2020, and Heat Pump 2023. Walking distance to Stoney Creek YMCA/Library and Mother Teresa Secondary School. (id:58576)
Property Details
| MLS® Number | X11902002 |
| Property Type | Single Family |
| Community Name | North C |
| AmenitiesNearBy | Schools |
| CommunityFeatures | Community Centre |
| EquipmentType | Water Heater - Gas |
| Features | Flat Site, Conservation/green Belt, Paved Yard, Sump Pump |
| ParkingSpaceTotal | 3 |
| RentalEquipmentType | Water Heater - Gas |
| Structure | Porch, Deck |
Building
| BathroomTotal | 4 |
| BedroomsAboveGround | 3 |
| BedroomsTotal | 3 |
| Appliances | Water Heater, Dishwasher, Dryer, Refrigerator, Stove, Washer |
| BasementDevelopment | Finished |
| BasementType | Full (finished) |
| ConstructionStyleAttachment | Detached |
| CoolingType | Central Air Conditioning |
| ExteriorFinish | Brick, Vinyl Siding |
| FlooringType | Hardwood, Laminate |
| FoundationType | Poured Concrete |
| HalfBathTotal | 2 |
| HeatingFuel | Natural Gas |
| HeatingType | Heat Pump |
| StoriesTotal | 2 |
| SizeInterior | 1999.983 - 2499.9795 Sqft |
| Type | House |
| UtilityWater | Municipal Water |
Parking
| Attached Garage |
Land
| Acreage | No |
| FenceType | Fenced Yard |
| LandAmenities | Schools |
| Sewer | Sanitary Sewer |
| SizeDepth | 114 Ft ,9 In |
| SizeFrontage | 30 Ft ,6 In |
| SizeIrregular | 30.5 X 114.8 Ft |
| SizeTotalText | 30.5 X 114.8 Ft|under 1/2 Acre |
| ZoningDescription | R1-13 |
Rooms
| Level | Type | Length | Width | Dimensions |
|---|---|---|---|---|
| Second Level | Bedroom | 5.28 m | 4.34 m | 5.28 m x 4.34 m |
| Second Level | Bedroom 2 | 3.65 m | 3.17 m | 3.65 m x 3.17 m |
| Second Level | Bedroom 3 | 3.5 m | 3.17 m | 3.5 m x 3.17 m |
| Lower Level | Recreational, Games Room | 5.8 m | 5.84 m | 5.8 m x 5.84 m |
| Lower Level | Cold Room | 3.07 m | 1.29 m | 3.07 m x 1.29 m |
| Main Level | Kitchen | 3.58 m | 3.17 m | 3.58 m x 3.17 m |
| Main Level | Dining Room | 4.31 m | 3.14 m | 4.31 m x 3.14 m |
| Main Level | Family Room | 6.32 m | 3.65 m | 6.32 m x 3.65 m |
Utilities
| Sewer | Installed |
https://www.realtor.ca/real-estate/27756544/1372-pleasantview-drive-london-north-c










































