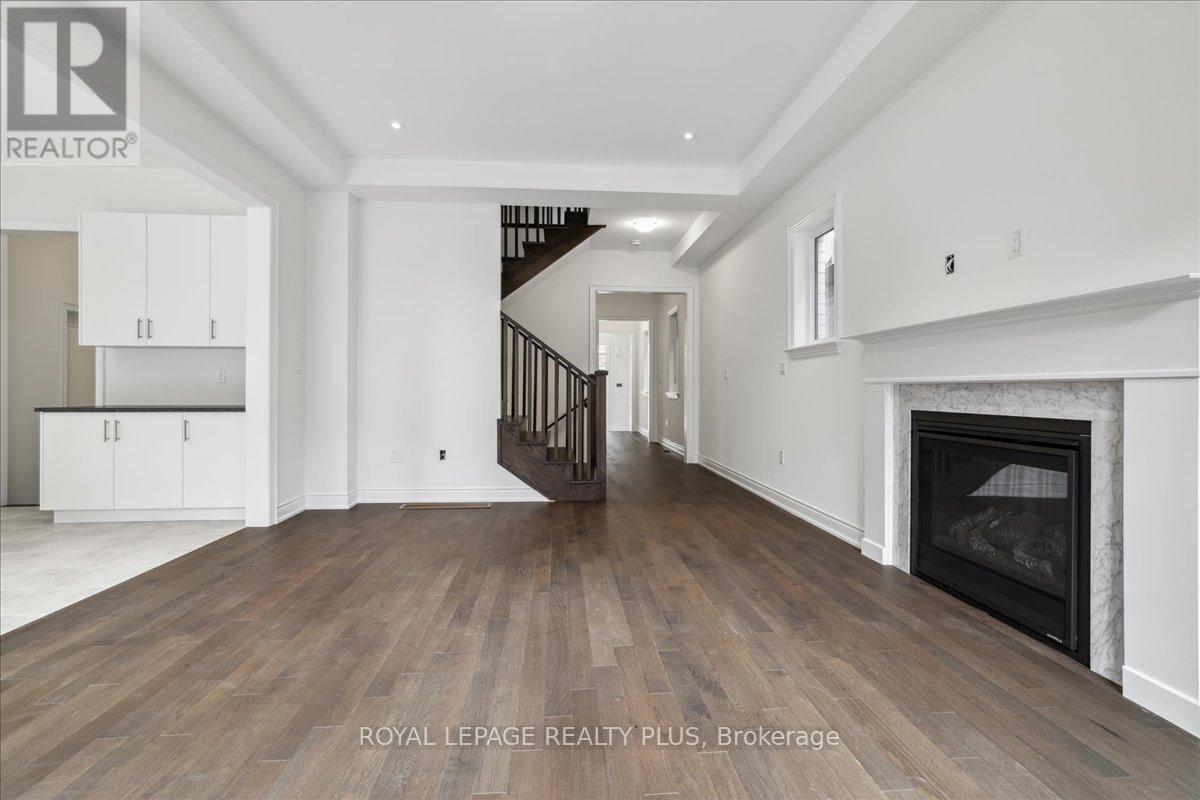1364 Hydrangea Gardens Oakville, Ontario L6H 7X2
Interested?
Contact us for more information
Matthew Busch
Broker
2575 Dundas Street West
Mississauga, Ontario L5K 2M6
Tom Edward Henderson
Salesperson
2575 Dundas Street W #7
Mississauga, Ontario L5K 2M6
$2,079,900
Welcome home to Oakville's newest community, the Upper Joshua Meadows neighbourhood. This Hallet homes ""Sloane"" model boasts 2,669 sq. ft. of luxury living with 4-bedrooms, and 3.5 baths has an exceptional floor plan, with a functional open concept layout seamingly connecting all main floor principal areas, for ideal family living. Live in elegance and convenience with plenty of storage, A natural gas fireplace in the family room, hardwood floors, 10 foot ceilings, throughout the main level, and solid oak staircases. Upstairs a spacious master suite with a large walk-in closet, and 5 pc ensuite. Each bedroom with access to a bathroom, 9ft ceilings upstairs, Convenient second-floor laundry The basement also has 9ft ceilings! (perfect for your movie theatre or golf simulator). **** EXTRAS **** Design Also Includes Rough-In For Central Vac And 3-PC Bath In Basement. Nearby Amenities Include Highways, Hospital, Grocery Stores, Community Centre Library, Downtown Oakville, And The Lake. (id:58576)
Property Details
| MLS® Number | W9308892 |
| Property Type | Single Family |
| Community Name | Rural Oakville |
| AmenitiesNearBy | Park, Public Transit, Schools |
| CommunityFeatures | Community Centre |
| EquipmentType | Water Heater |
| ParkingSpaceTotal | 4 |
| RentalEquipmentType | Water Heater |
Building
| BathroomTotal | 4 |
| BedroomsAboveGround | 4 |
| BedroomsTotal | 4 |
| Amenities | Fireplace(s) |
| BasementDevelopment | Unfinished |
| BasementType | Full (unfinished) |
| ConstructionStyleAttachment | Detached |
| ExteriorFinish | Brick, Stone |
| FireplacePresent | Yes |
| FireplaceTotal | 1 |
| FlooringType | Ceramic, Hardwood |
| FoundationType | Stone |
| HalfBathTotal | 1 |
| HeatingFuel | Natural Gas |
| HeatingType | Forced Air |
| StoriesTotal | 2 |
| SizeInterior | 2499.9795 - 2999.975 Sqft |
| Type | House |
| UtilityWater | Municipal Water |
Parking
| Garage |
Land
| Acreage | No |
| LandAmenities | Park, Public Transit, Schools |
| Sewer | Sanitary Sewer |
| SizeDepth | 90 Ft |
| SizeFrontage | 36 Ft |
| SizeIrregular | 36 X 90 Ft |
| SizeTotalText | 36 X 90 Ft|under 1/2 Acre |
| ZoningDescription | Gu Sp:101 |
Rooms
| Level | Type | Length | Width | Dimensions |
|---|---|---|---|---|
| Second Level | Laundry Room | Measurements not available | ||
| Second Level | Primary Bedroom | 4.81 m | 4.35 m | 4.81 m x 4.35 m |
| Second Level | Bedroom 2 | 3.14 m | 3.11 m | 3.14 m x 3.11 m |
| Second Level | Bedroom 3 | 3.05 m | 4.21 m | 3.05 m x 4.21 m |
| Second Level | Bedroom 4 | 3.35 m | 3.65 m | 3.35 m x 3.65 m |
| Main Level | Foyer | Measurements not available | ||
| Main Level | Library | 2.8 m | 2.86 m | 2.8 m x 2.86 m |
| Main Level | Family Room | 4.23 m | 5.51 m | 4.23 m x 5.51 m |
| Main Level | Eating Area | 3.56 m | 3.65 m | 3.56 m x 3.65 m |
| Main Level | Kitchen | 4.17 m | 3.99 m | 4.17 m x 3.99 m |
| Main Level | Mud Room | Measurements not available |
https://www.realtor.ca/real-estate/27389393/1364-hydrangea-gardens-oakville-rural-oakville










































