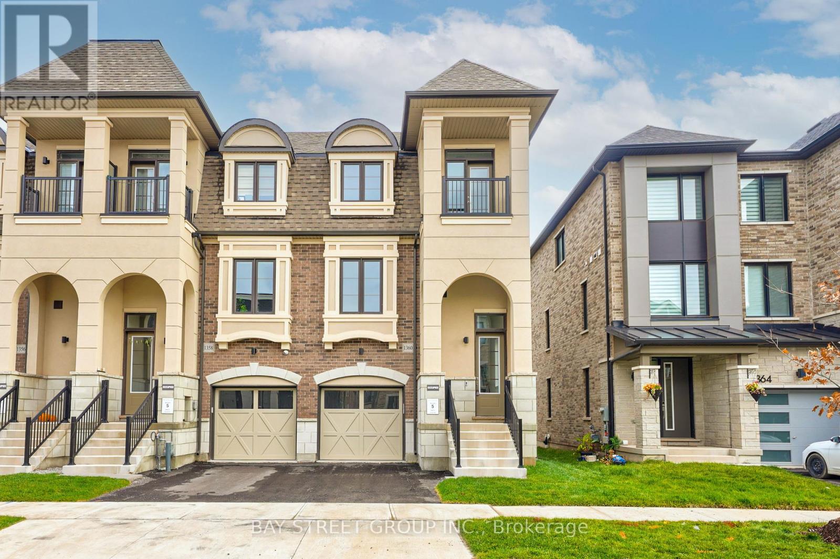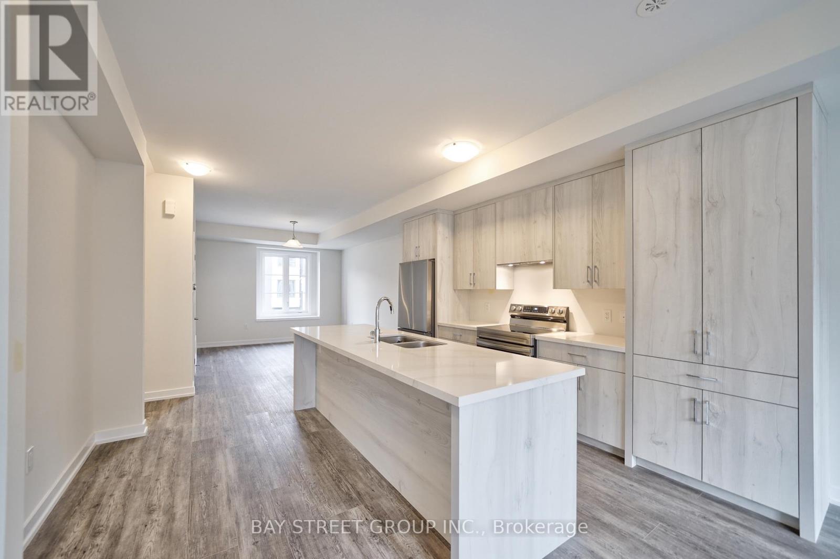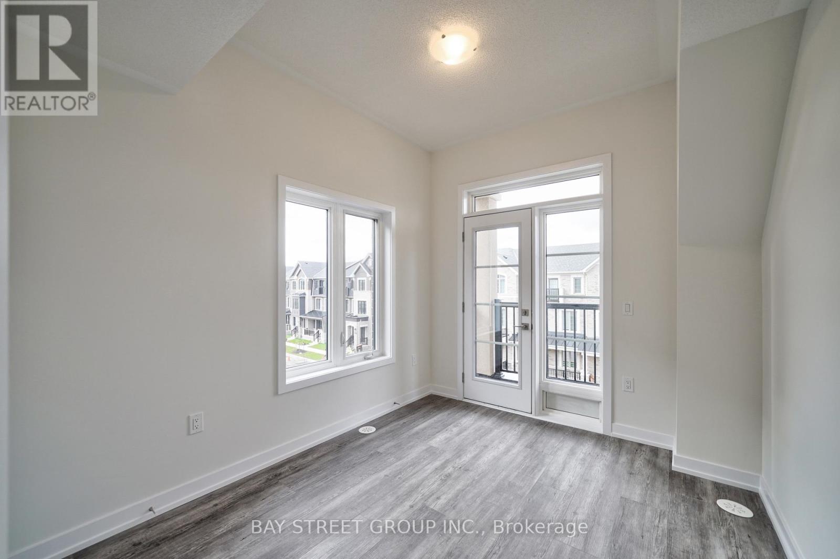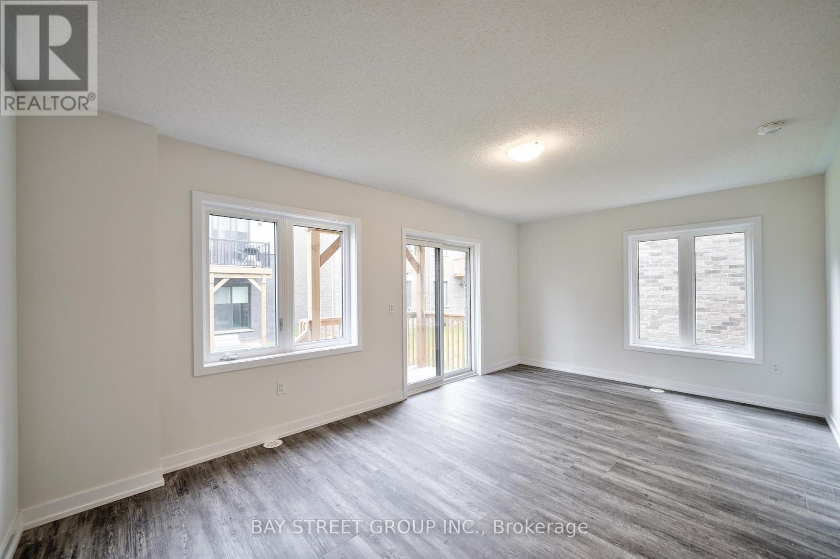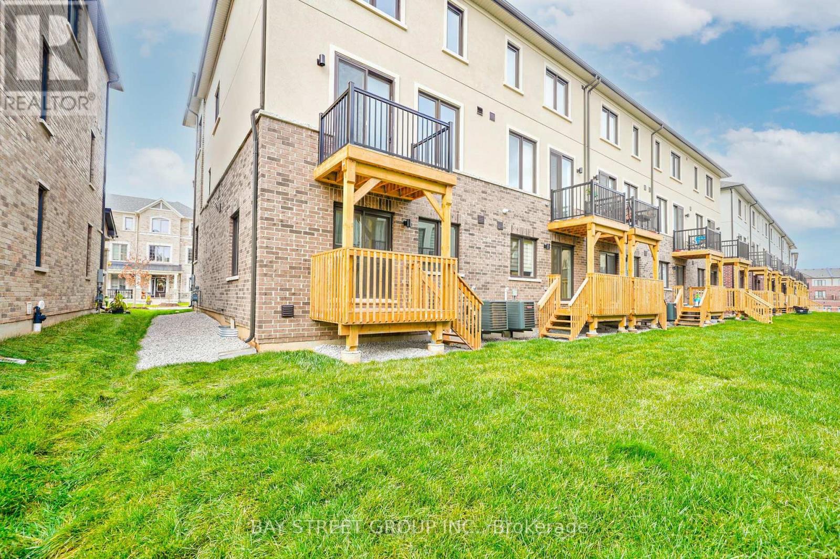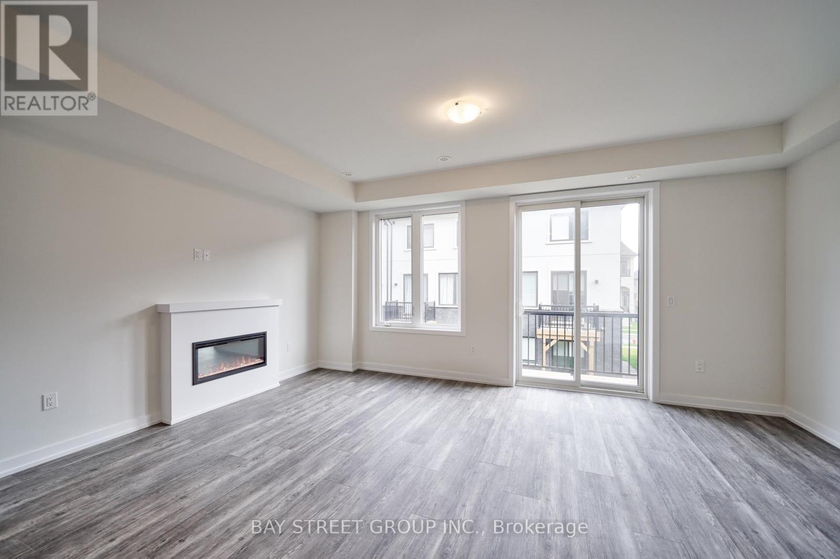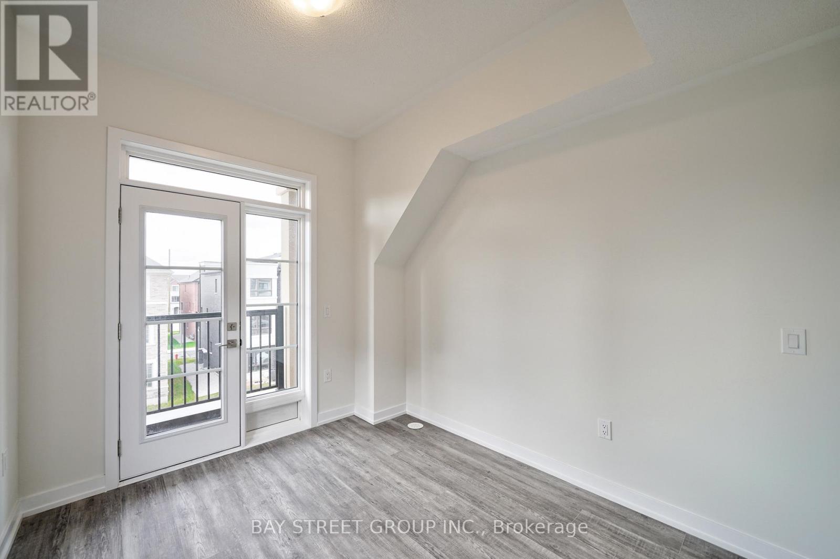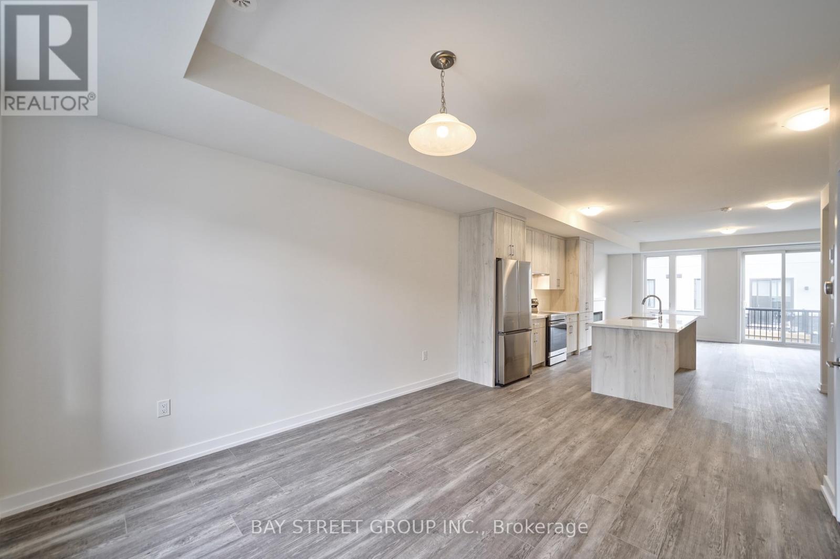1360 Kobzar Drive Oakville, Ontario L6M 5P2
Interested?
Contact us for more information
Edmond Chong
Broker
8300 Woodbine Ave Ste 500
Markham, Ontario L3R 9Y7
$3,600 Monthly
Brand new, Never Lived In END UNIT, 4 Bedroom, 4 Bathroom Townhome! Open concept Main Floor Kitchen offers Massive Centre Island, huge pantry, Cupboard Storage . Stainless Steel Appliances and Quartz Counters. Huge Great Room with Walkout to Balcony. Dining Area Suitable for Family Meals! Luxurious large Vinyl Floors . Primary Bedroom on the 3rd floor has 4 pc ensuite with double sinks, and a 2 huge walk-in closets. 2nd Bedroom also has Walkout to a Balcony. Laundry on upper floor. Prime location Right Next to the Oakville Hospital, Close to all amenities Shopping, Grocery, Restaurants, Schools, Parks, Trails & more. (id:58576)
Property Details
| MLS® Number | W10441340 |
| Property Type | Single Family |
| Community Name | Rural Oakville |
| AmenitiesNearBy | Hospital, Park, Public Transit, Schools |
| CommunityFeatures | Community Centre |
| ParkingSpaceTotal | 2 |
Building
| BathroomTotal | 4 |
| BedroomsAboveGround | 4 |
| BedroomsTotal | 4 |
| Appliances | Dishwasher, Dryer, Range, Refrigerator, Washer |
| BasementDevelopment | Unfinished |
| BasementType | N/a (unfinished) |
| ConstructionStyleAttachment | Attached |
| CoolingType | Central Air Conditioning |
| ExteriorFinish | Brick, Stone |
| FireplacePresent | Yes |
| FoundationType | Poured Concrete |
| HalfBathTotal | 1 |
| HeatingFuel | Natural Gas |
| HeatingType | Forced Air |
| StoriesTotal | 3 |
| SizeInterior | 1999.983 - 2499.9795 Sqft |
| Type | Row / Townhouse |
| UtilityWater | Municipal Water |
Parking
| Attached Garage |
Land
| Acreage | No |
| LandAmenities | Hospital, Park, Public Transit, Schools |
| Sewer | Sanitary Sewer |
| SizeDepth | 80 Ft |
| SizeFrontage | 18 Ft |
| SizeIrregular | 18 X 80 Ft |
| SizeTotalText | 18 X 80 Ft |
https://www.realtor.ca/real-estate/27675360/1360-kobzar-drive-oakville-rural-oakville


