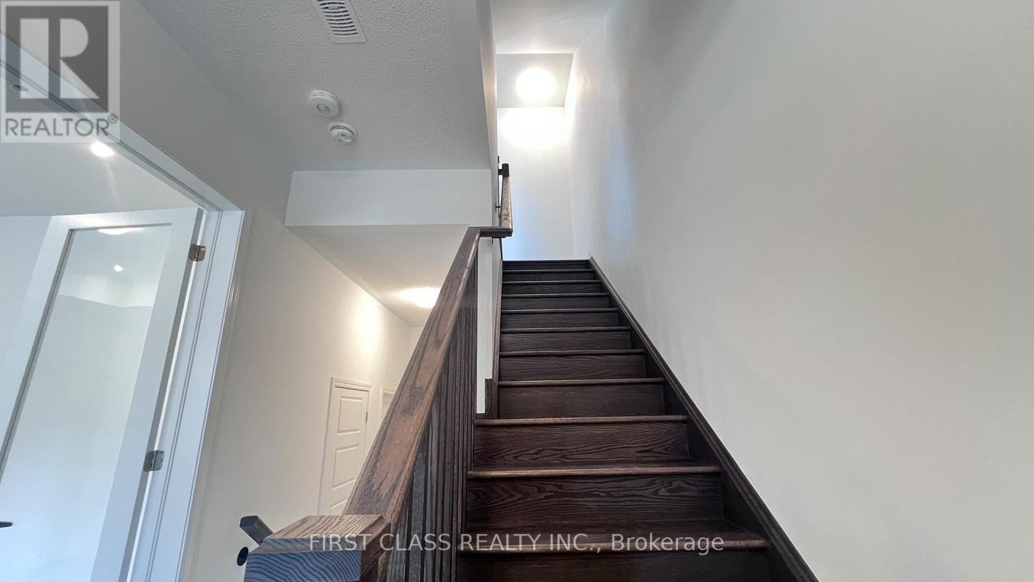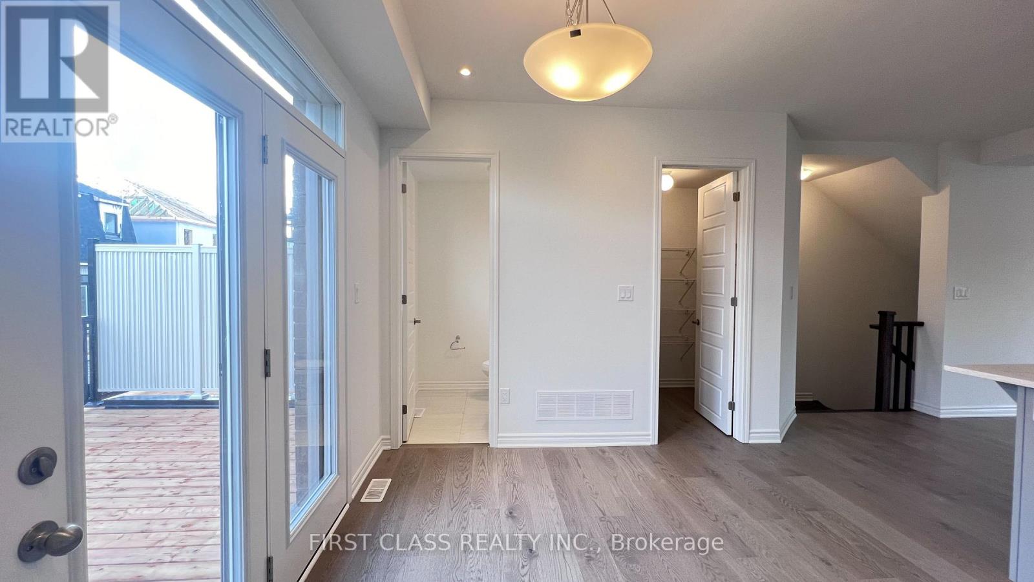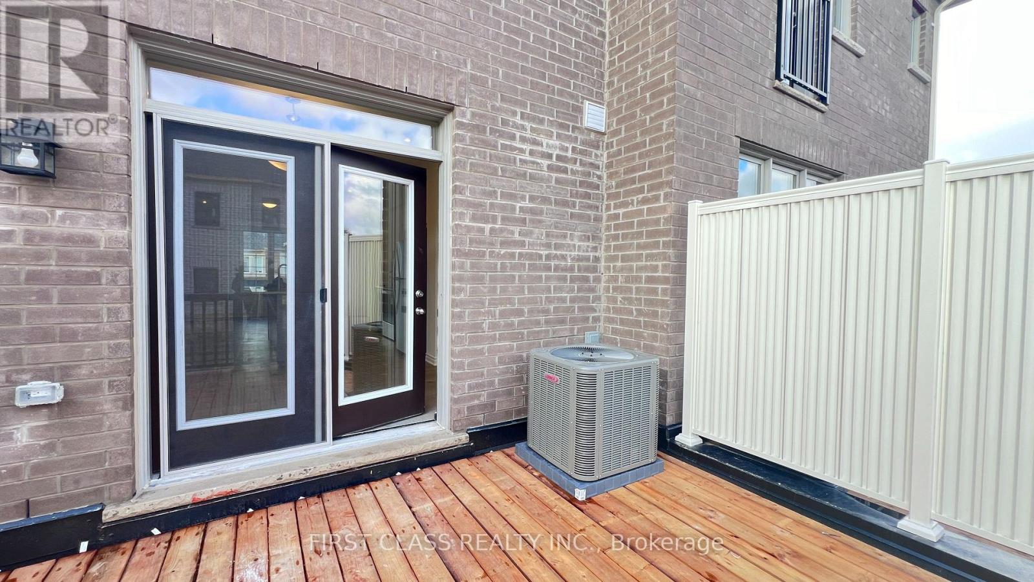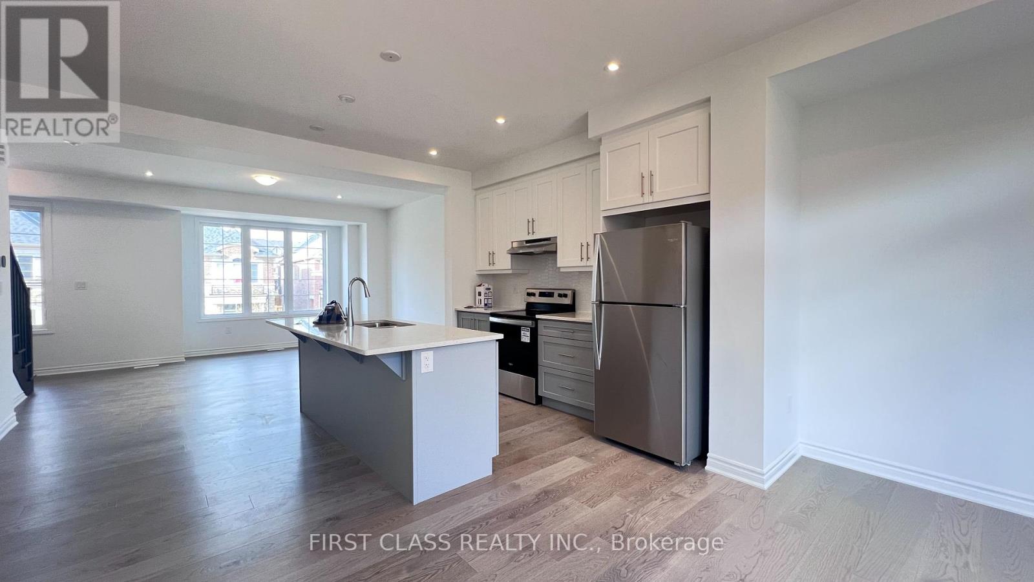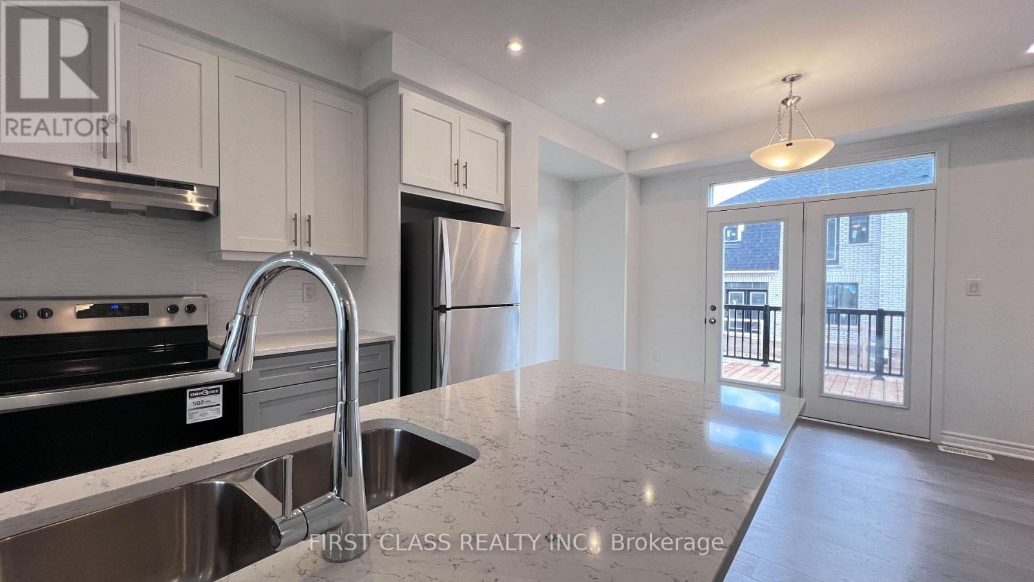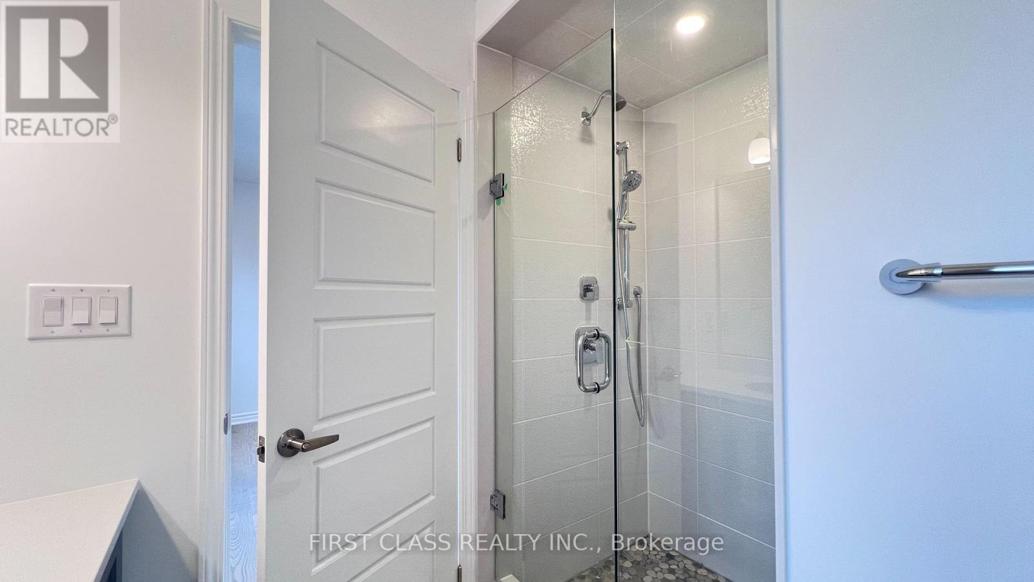136 Marigold Gardens Oakville, Ontario L6H 7X7
Interested?
Contact us for more information
Leo Zhang
Broker
First Class Realty Inc.
7481 Woodbine Ave #203
Markham, Ontario L3R 2W1
7481 Woodbine Ave #203
Markham, Ontario L3R 2W1
4 Bedroom
3 Bathroom
1499.9875 - 1999.983 sqft
Central Air Conditioning
Forced Air
$3,600 Monthly
1year new townhouse in high demand and core area in Oakville. Double car garage. Main Flr W/9' Ceiling. dinning room access to Large balcony. Bright Office room @ main floor can be used as the 4th Bdrm. Hardwood floor through all living space. Gourmet Kitchen W/Large Island & Caesarstone Counter. Spacious Master Ensuite &Closet. (id:58576)
Property Details
| MLS® Number | W11889176 |
| Property Type | Single Family |
| Community Name | Rural Oakville |
| ParkingSpaceTotal | 2 |
Building
| BathroomTotal | 3 |
| BedroomsAboveGround | 3 |
| BedroomsBelowGround | 1 |
| BedroomsTotal | 4 |
| ConstructionStyleAttachment | Attached |
| CoolingType | Central Air Conditioning |
| ExteriorFinish | Brick |
| FoundationType | Block, Concrete |
| HalfBathTotal | 1 |
| HeatingFuel | Natural Gas |
| HeatingType | Forced Air |
| StoriesTotal | 3 |
| SizeInterior | 1499.9875 - 1999.983 Sqft |
| Type | Row / Townhouse |
| UtilityWater | Municipal Water |
Parking
| Attached Garage |
Land
| Acreage | No |
| Sewer | Septic System |
Rooms
| Level | Type | Length | Width | Dimensions |
|---|---|---|---|---|
| Second Level | Dining Room | 3.35 m | 3.29 m | 3.35 m x 3.29 m |
| Second Level | Kitchen | 3.35 m | 3.29 m | 3.35 m x 3.29 m |
| Second Level | Great Room | 3.35 m | 3.29 m | 3.35 m x 3.29 m |
| Third Level | Bedroom | 2.77 m | 3.23 m | 2.77 m x 3.23 m |
| Third Level | Bedroom 2 | 2.99 m | 2.77 m | 2.99 m x 2.77 m |
| Third Level | Bedroom 3 | 3.57 m | 4.02 m | 3.57 m x 4.02 m |
| Ground Level | Office | 3.53 m | 3.35 m | 3.53 m x 3.35 m |
https://www.realtor.ca/real-estate/27729846/136-marigold-gardens-oakville-rural-oakville




