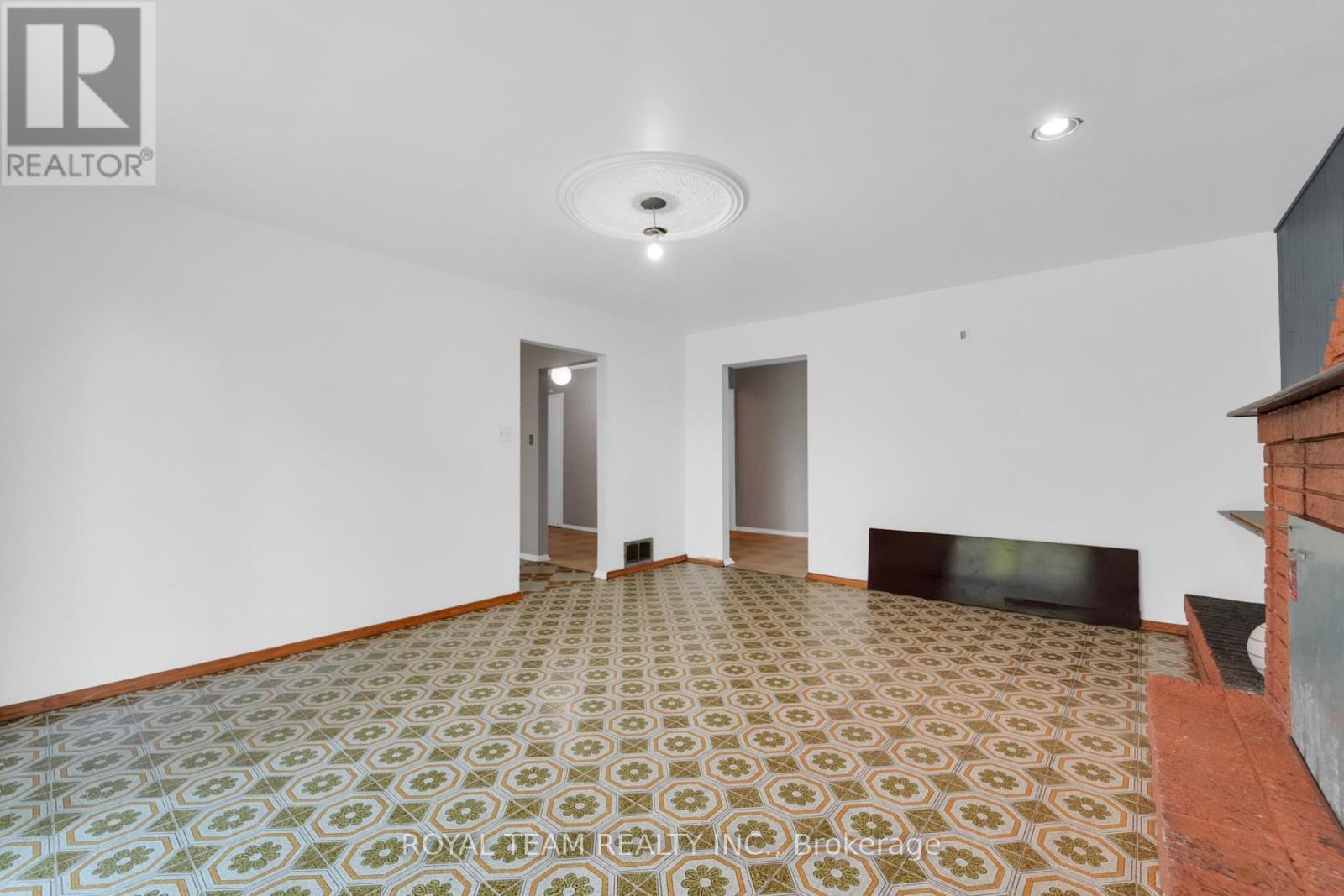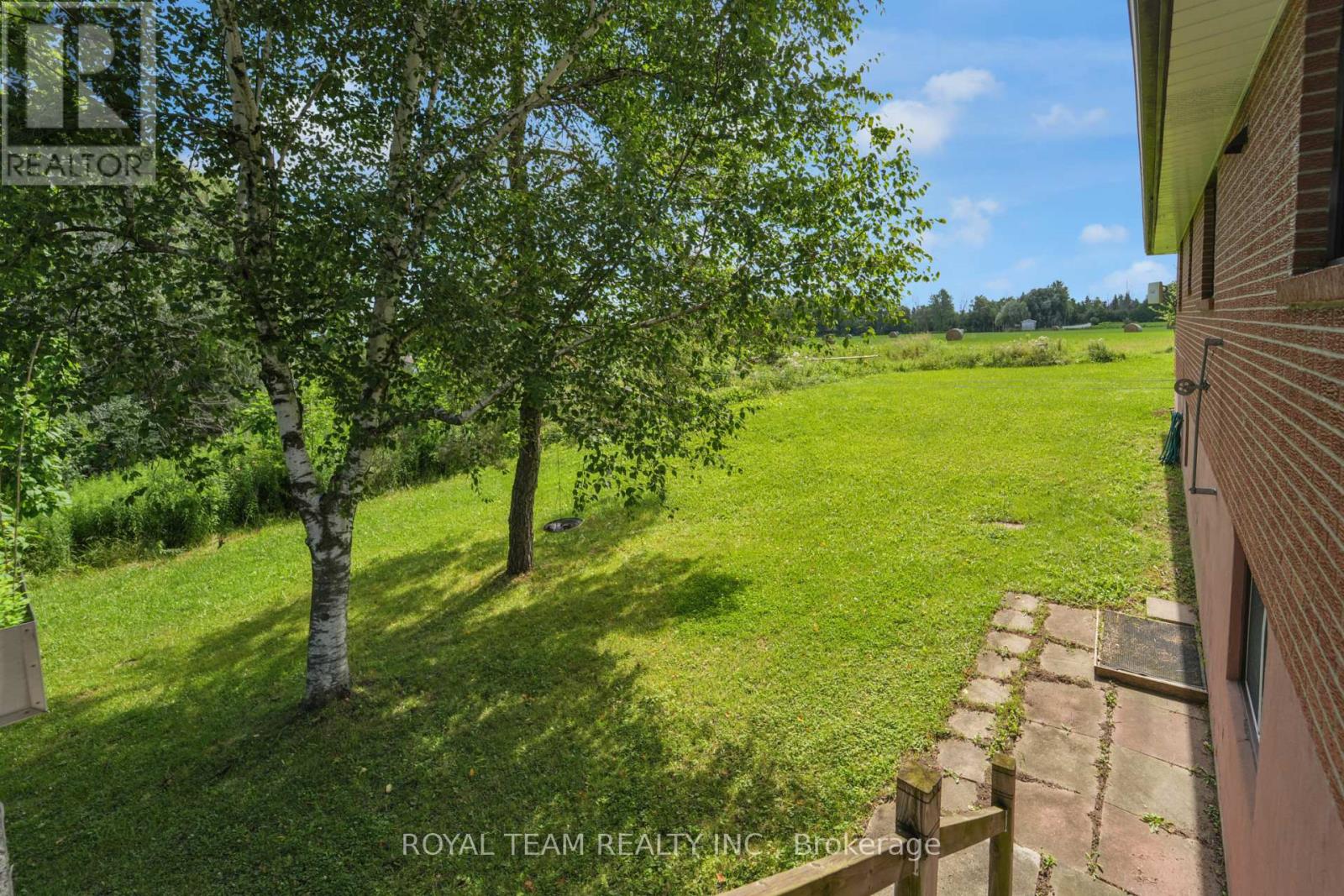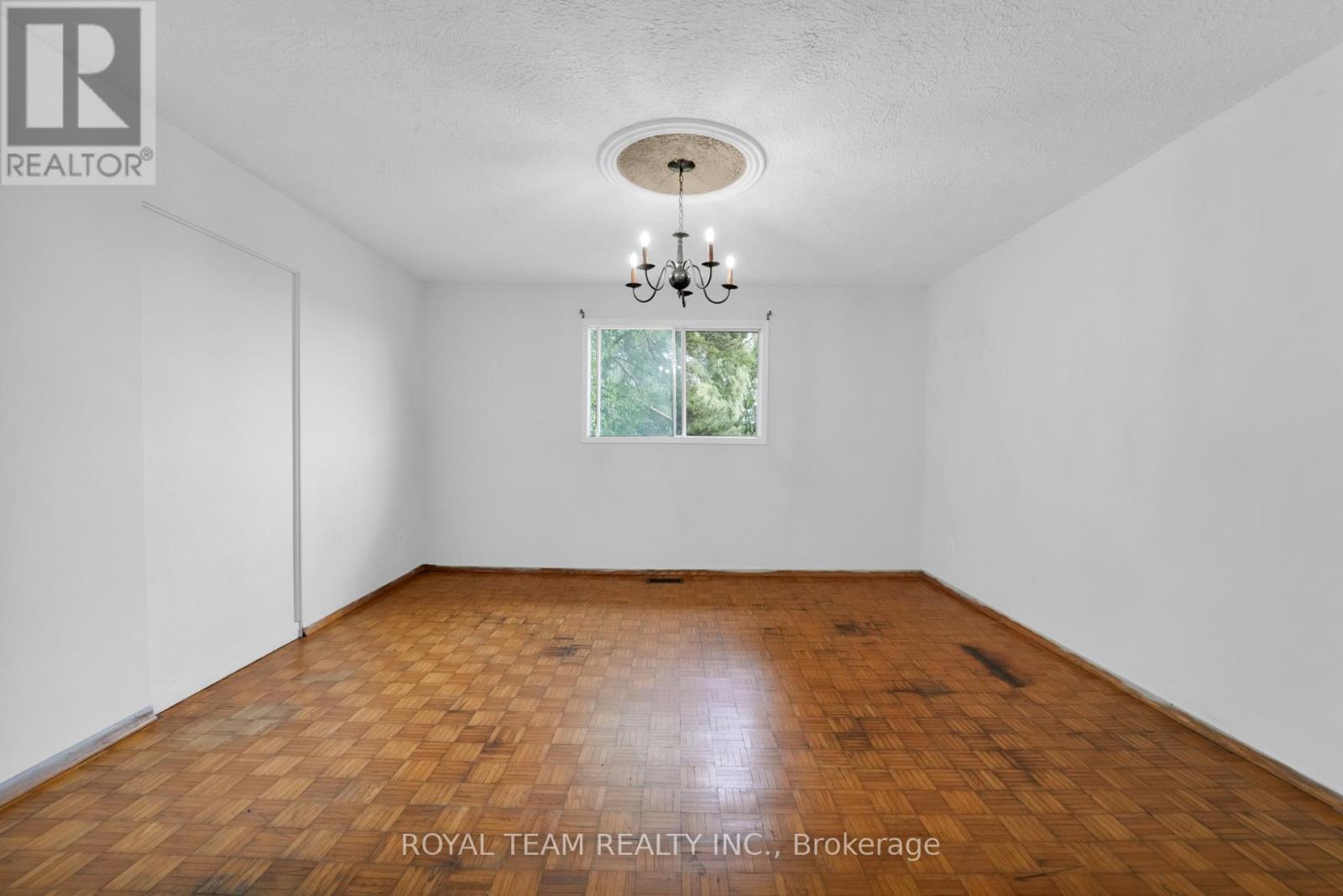13595 Centreville Creek Road Caledon, Ontario L7C 3B9
Interested?
Contact us for more information
Kris Di Lorenzo
Salesperson
9555 Yonge St Unit 406
Richmond Hill, Ontario L4C 9M5
Elena Kompanets
Salesperson
9555 Yonge St Unit 406
Richmond Hill, Ontario L4C 9M5
$2,499,000
Amazing Opportunity to own your own 10 ACRE oasis! Build your dream home and never move again because this property offers everything you could ever need! The property features a raised bungalow with a basement walkout to your own tranquil backyard! The Property is located close to various future developments including the 413 Highway, Minutes to Bolton! **INVESTORS** Property is adjacent to a vacant 20 Acre lot, and two 10 acre lots that are for sale, presenting HUGE future development potential! **** EXTRAS **** DO NOT Walk Property Without Appointment!! Property Has Beautiful Apple and Pear Bearing Trees! (id:58576)
Property Details
| MLS® Number | W9514134 |
| Property Type | Single Family |
| Community Name | Rural Caledon |
| CommunityFeatures | School Bus, Community Centre |
| Features | Wooded Area, Ravine |
| ParkingSpaceTotal | 12 |
| Structure | Shed |
| ViewType | View |
Building
| BathroomTotal | 2 |
| BedroomsAboveGround | 3 |
| BedroomsTotal | 3 |
| ArchitecturalStyle | Raised Bungalow |
| BasementFeatures | Walk Out |
| BasementType | Full |
| ConstructionStyleAttachment | Detached |
| CoolingType | Central Air Conditioning |
| ExteriorFinish | Brick |
| FireplacePresent | Yes |
| FoundationType | Block |
| HalfBathTotal | 1 |
| HeatingFuel | Propane |
| HeatingType | Forced Air |
| StoriesTotal | 1 |
| Type | House |
Parking
| Attached Garage |
Land
| Acreage | Yes |
| Sewer | Septic System |
| SizeDepth | 2213 Ft ,9 In |
| SizeFrontage | 191 Ft ,5 In |
| SizeIrregular | 191.48 X 2213.79 Ft ; 2,213.79 X 191.48 X 2,213.82 X 199.20 |
| SizeTotalText | 191.48 X 2213.79 Ft ; 2,213.79 X 191.48 X 2,213.82 X 199.20|10 - 24.99 Acres |
Rooms
| Level | Type | Length | Width | Dimensions |
|---|---|---|---|---|
| Main Level | Kitchen | 5.53 m | 4.06 m | 5.53 m x 4.06 m |
| Main Level | Family Room | 4.1 m | 5 m | 4.1 m x 5 m |
| Main Level | Dining Room | 4.2 m | 4.02 m | 4.2 m x 4.02 m |
| Main Level | Living Room | 4.75 m | 5.53 m | 4.75 m x 5.53 m |
| Main Level | Primary Bedroom | 4.21 m | 4.08 m | 4.21 m x 4.08 m |
| Main Level | Bedroom 2 | 2.93 m | 2.93 m x Measurements not available | |
| Main Level | Bedroom 3 | 3.44 m | 4.06 m | 3.44 m x 4.06 m |
https://www.realtor.ca/real-estate/27589081/13595-centreville-creek-road-caledon-rural-caledon








































