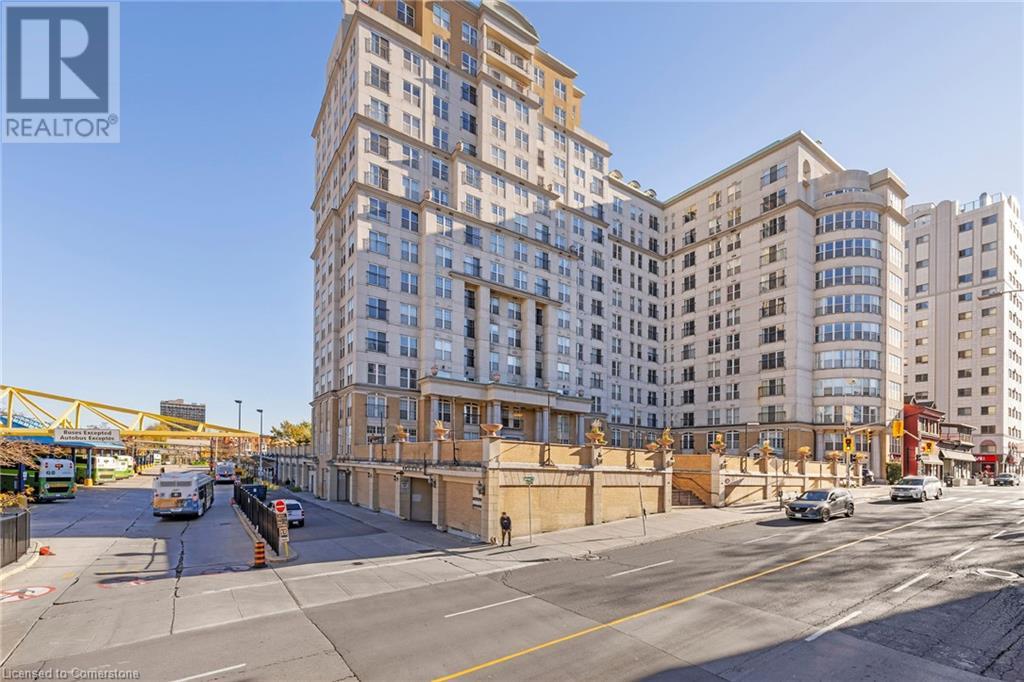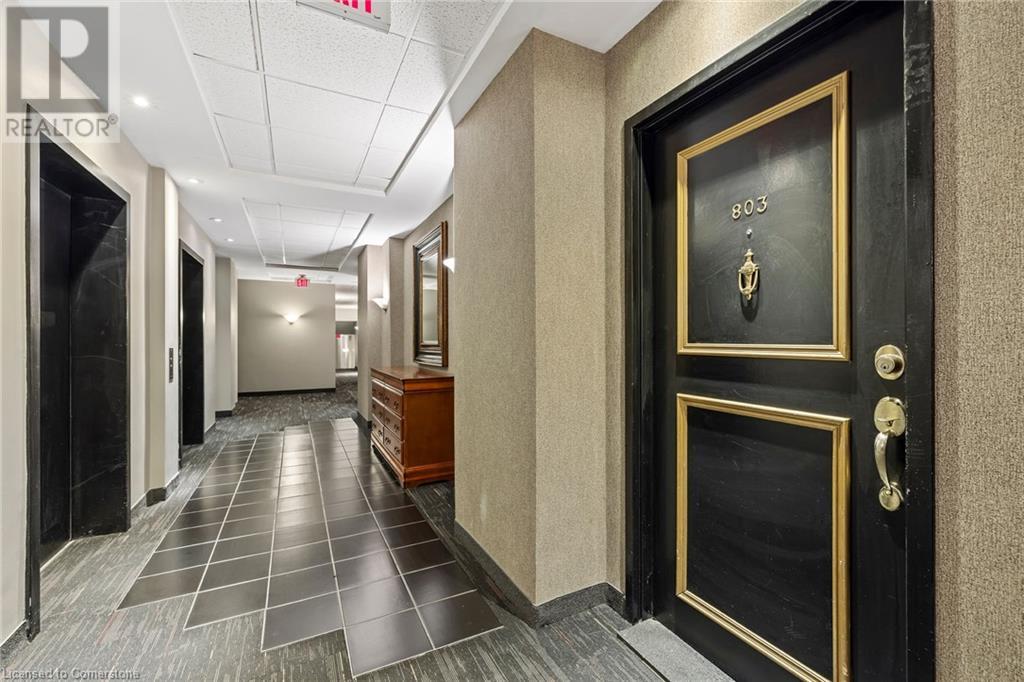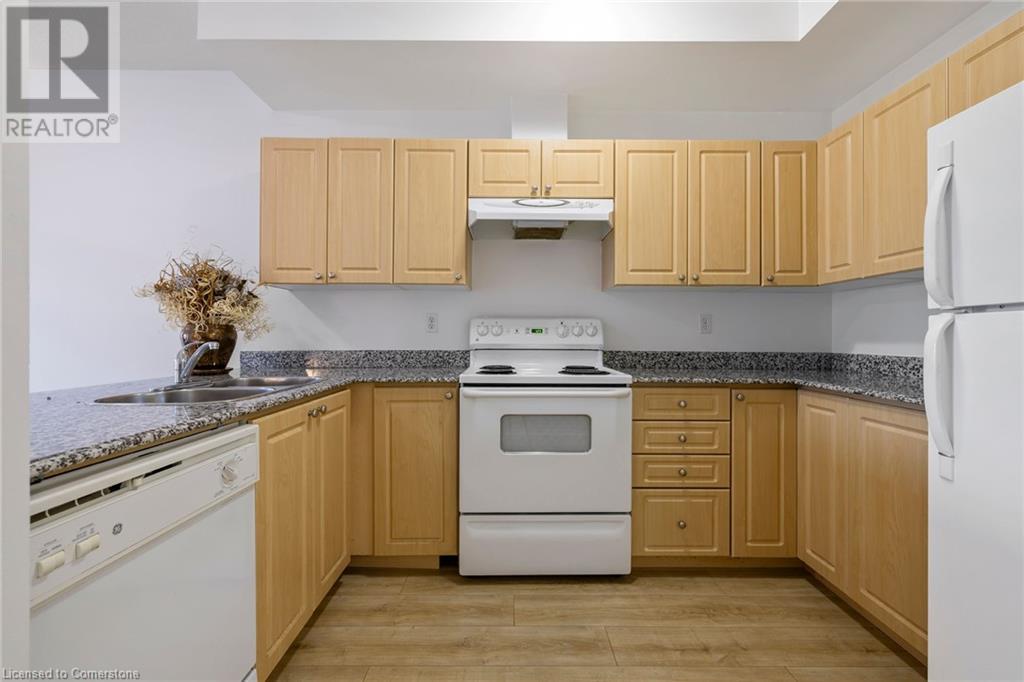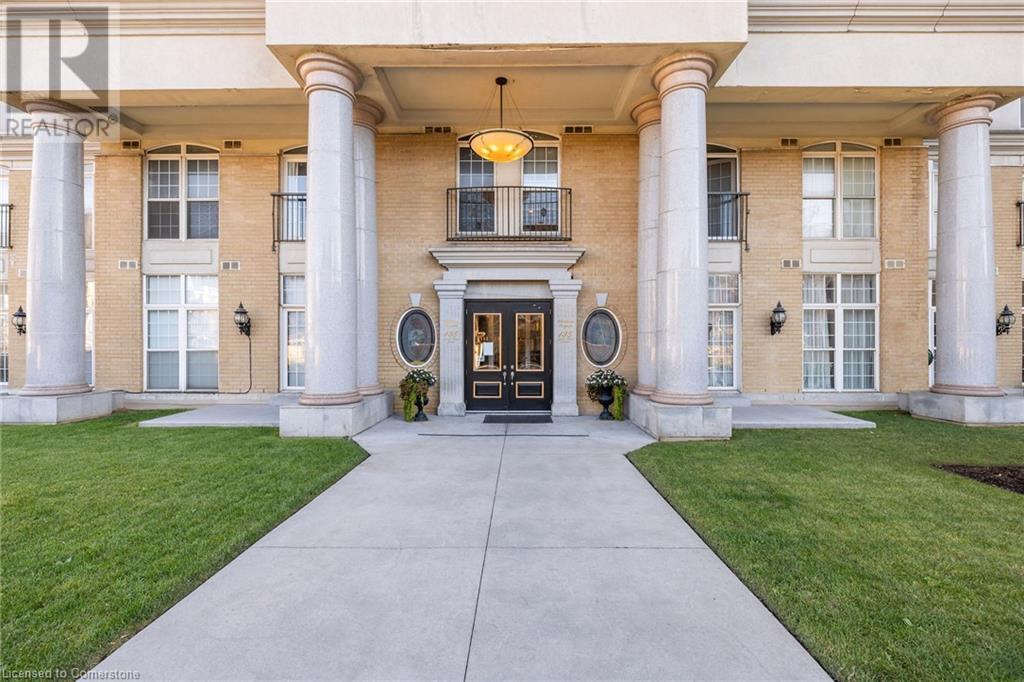135 James Street South Street Unit# 803 Hamilton, Ontario L8P 2Z6
Interested?
Contact us for more information
Maggie Abril
Broker of Record
1219 Main Street E.
Hamilton, Ontario L8K 1A5
$279,800Maintenance, Insurance, Common Area Maintenance, Heat, Landscaping, Water
$678.42 Monthly
Maintenance, Insurance, Common Area Maintenance, Heat, Landscaping, Water
$678.42 MonthlyFabulous Chateau Royale One bedroom, 765sf Condo on the 8th floor! Enjoy upscale living in the heart of Hamilton! Perfectly located directly beside the GO station! Walking distance to restaurants, pubs, boutiques, St. Joseph’s Hospital & more! This move-in-ready bright and airy unit features tall ceilings, spacious living/dining and kitchen area, huge bedroom with walk in closet, in-suite laundry, granite counters, 5 appliances. Juliette balcony with gorgeous sunset views! Amenities include 24 Hr concierge, gym, sauna, party room with pool table, rooftop terrace, BBQ area and outdoor patio. Condo fee includes heat and water. Pets permitted! Ideal for a first time buyer, commuter or investor! Don't miss out! (id:58576)
Property Details
| MLS® Number | 40675084 |
| Property Type | Single Family |
| AmenitiesNearBy | Hospital, Public Transit |
| EquipmentType | None |
| Features | Balcony |
| RentalEquipmentType | None |
| StorageType | Locker |
Building
| BathroomTotal | 1 |
| BedroomsAboveGround | 1 |
| BedroomsTotal | 1 |
| Amenities | Exercise Centre, Party Room |
| Appliances | Dishwasher, Dryer, Refrigerator, Stove, Washer |
| BasementType | None |
| ConstructionStyleAttachment | Attached |
| CoolingType | Central Air Conditioning |
| ExteriorFinish | Concrete |
| FoundationType | Poured Concrete |
| HeatingFuel | Natural Gas |
| HeatingType | Forced Air |
| StoriesTotal | 1 |
| SizeInterior | 765 Sqft |
| Type | Apartment |
| UtilityWater | Municipal Water |
Parking
| Underground | |
| None |
Land
| Acreage | No |
| LandAmenities | Hospital, Public Transit |
| Sewer | Municipal Sewage System |
| SizeTotalText | Unknown |
| ZoningDescription | Residential |
Rooms
| Level | Type | Length | Width | Dimensions |
|---|---|---|---|---|
| Main Level | Laundry Room | 6'6'' x 4'0'' | ||
| Main Level | Kitchen | 11'0'' x 5'6'' | ||
| Main Level | Living Room/dining Room | 21'0'' x 11'0'' | ||
| Main Level | Primary Bedroom | 19'0'' x 9'6'' | ||
| Main Level | 4pc Bathroom | 9'0'' x 8'6'' |
https://www.realtor.ca/real-estate/27631750/135-james-street-south-street-unit-803-hamilton


































