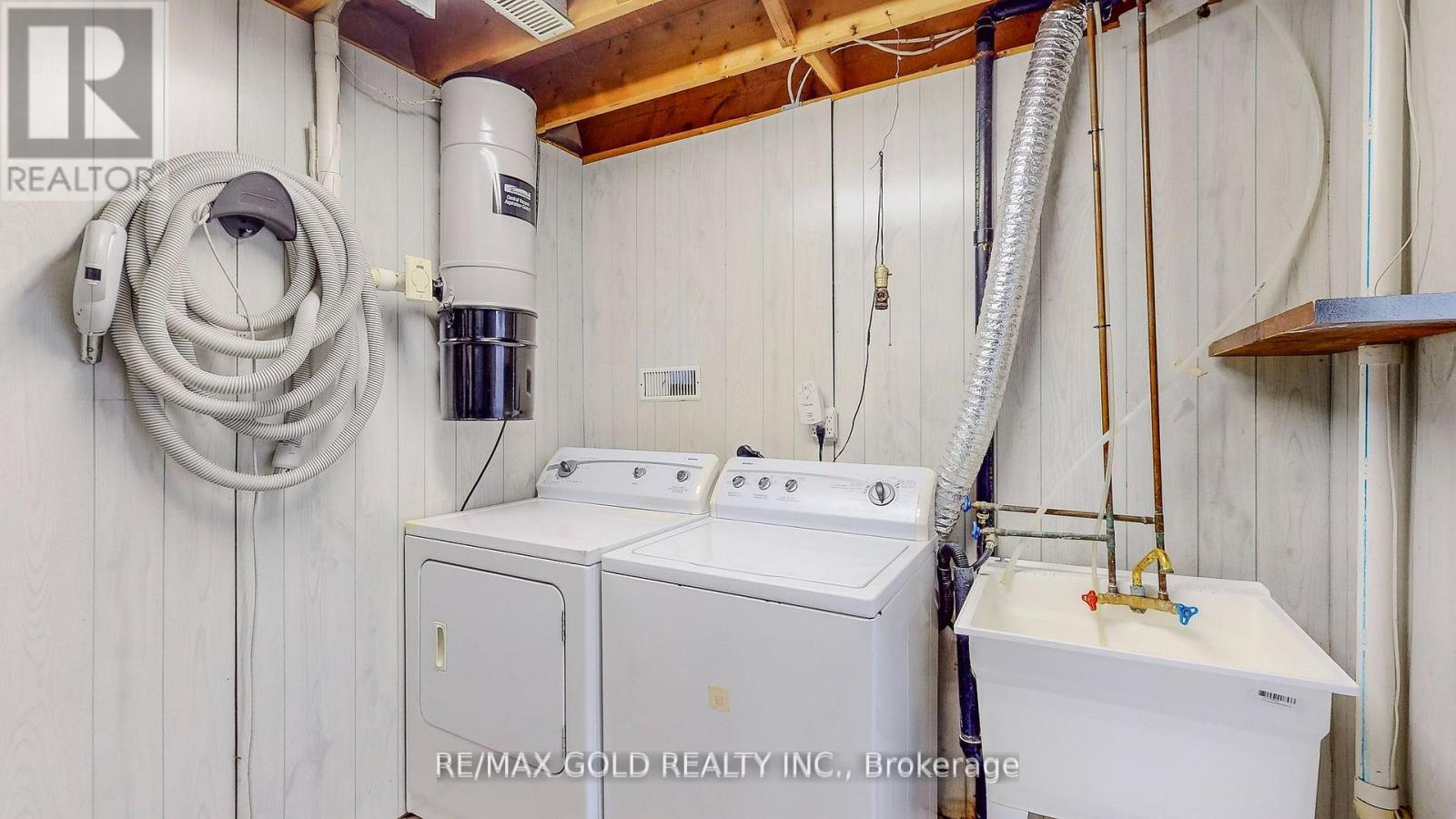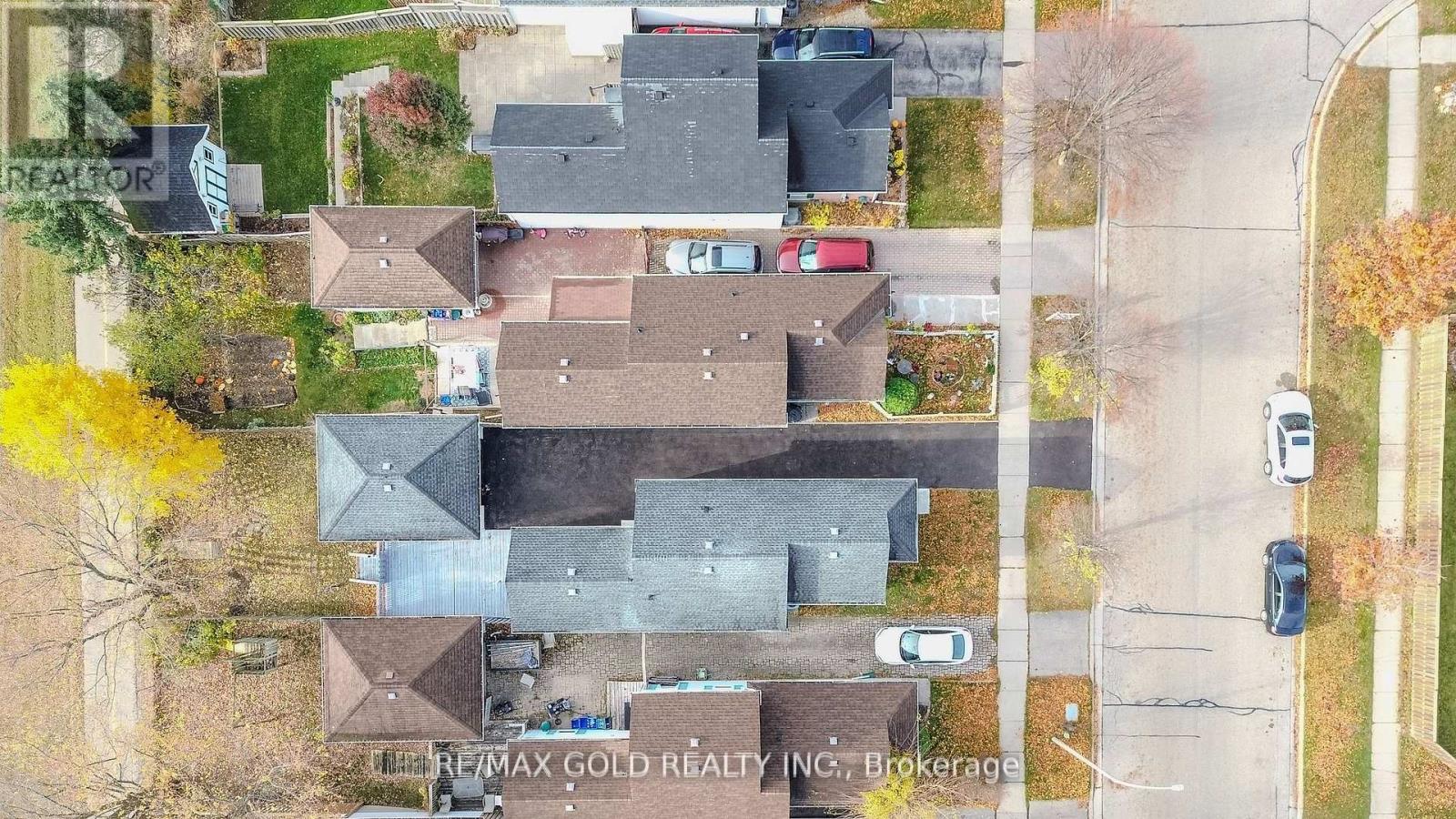133 Wake Robin Drive Kitchener, Ontario N2E 3L6
Interested?
Contact us for more information
Mubashra Siddiqa
Salesperson
5865 Mclaughlin Rd #6
Mississauga, Ontario L5R 1B8
Shahbaz Ahmad
Salesperson
5865 Mclaughlin Rd #6
Mississauga, Ontario L5R 1B8
$779,900
Location Location Location This 4 Bedroom Detached Home Is Perfect For First Time Home Buyers And Investors. Fully renovated from Top to Bottom This Spacious Home Offers Ceramic Tiles & Broadloom On Main Floor With Plenty Of Light Throughout The House. Basement Is Fully Finished With Laminate Floors. Brand new SS appliances. The Premium Lot Offers A Huge Backyard With A Detached 1.5 Garage, Huge brand new driveway perfect for RVs Great Neighborhood. Walking Distance To Shopping Center And Bus At The Door Steps. Don't Miss This Opportunity! **** EXTRAS **** Fridge, Stove, Washer, Dryer. All Window Coverings, Water Softener Rental Items: Hot Water Heater (id:58576)
Property Details
| MLS® Number | X10422823 |
| Property Type | Single Family |
| ParkingSpaceTotal | 6 |
Building
| BathroomTotal | 2 |
| BedroomsAboveGround | 2 |
| BedroomsBelowGround | 2 |
| BedroomsTotal | 4 |
| ArchitecturalStyle | Bungalow |
| BasementDevelopment | Finished |
| BasementType | N/a (finished) |
| ConstructionStyleAttachment | Detached |
| CoolingType | Central Air Conditioning |
| ExteriorFinish | Aluminum Siding, Brick |
| FlooringType | Ceramic, Carpeted, Laminate |
| HeatingFuel | Natural Gas |
| HeatingType | Forced Air |
| StoriesTotal | 1 |
| Type | House |
| UtilityWater | Municipal Water |
Parking
| Detached Garage |
Land
| Acreage | No |
| Sewer | Sanitary Sewer |
| SizeDepth | 134 Ft ,6 In |
| SizeFrontage | 30 Ft ,3 In |
| SizeIrregular | 30.31 X 134.51 Ft |
| SizeTotalText | 30.31 X 134.51 Ft |
| ZoningDescription | Residential |
Rooms
| Level | Type | Length | Width | Dimensions |
|---|---|---|---|---|
| Lower Level | Family Room | 3.9 m | 3.5 m | 3.9 m x 3.5 m |
| Lower Level | Bedroom 3 | 4.1 m | 3.15 m | 4.1 m x 3.15 m |
| Lower Level | Bedroom 4 | 2.85 m | 2.75 m | 2.85 m x 2.75 m |
| Main Level | Living Room | 4.75 m | 3.75 m | 4.75 m x 3.75 m |
| Main Level | Dining Room | 4.75 m | 3.75 m | 4.75 m x 3.75 m |
| Main Level | Kitchen | 4.15 m | 2.9 m | 4.15 m x 2.9 m |
| Main Level | Bedroom | 3.75 m | 3.1 m | 3.75 m x 3.1 m |
| Main Level | Bedroom 2 | 2.9 m | 3.25 m | 2.9 m x 3.25 m |
| Main Level | Bathroom | 1 m | 1 m | 1 m x 1 m |
https://www.realtor.ca/real-estate/27647947/133-wake-robin-drive-kitchener










































