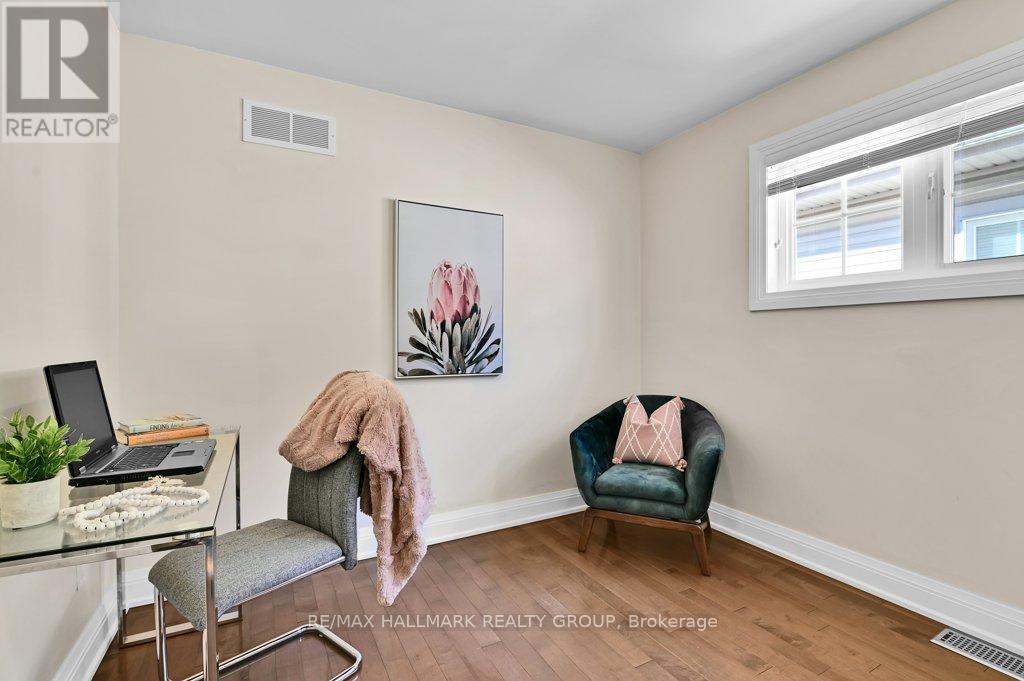1326 Kingston Avenue Ottawa, Ontario K1Z 8L2
Interested?
Contact us for more information
Nancy Benson
Salesperson
610 Bronson Avenue
Ottawa, Ontario K1S 4E6
$3,800 Monthly
SINGLE FAMILY Backing on Experimental Farm (3.000 sq. ft.+) Discover this exceptional 12-year-old home w stunning views & direct access to leisure pathways. Features 4+1 bed - 4 bath hardwood floors throughout. Open-concept design includes a formal dining area, living room with a modern style gas fireplace, + powder room & direct access to oversized garage.. Chef's kitchen boasts top-of-the-line appliances and a central prep island. Generous primary bedroom again with breathtaking views complete with spa-like ensuite (seperate soaker tub & double glass shower) huge walk-in closet. 3 additional bedrooms + main bathroom w double sinks, convenient laundry room. Lower level offers a media room w fireplace, a bedroom and full bath, perfect for guests. Home was designed to incorporate a full lower suite that can easily be rented. Enjoy the tranquility of having no rear neighbors from your deck + direct access to leisure pathways. Flexible school district also. Move in ready. **** EXTRAS **** Flooring: Hardwood, Flooring: Ceramic, Flooring: Laminate, Deposit: 7600 (id:58576)
Property Details
| MLS® Number | X9520654 |
| Property Type | Single Family |
| Community Name | 5303 - Carlington |
| AmenitiesNearBy | Public Transit |
| Features | In-law Suite |
| ParkingSpaceTotal | 3 |
| Structure | Deck |
Building
| BathroomTotal | 5 |
| BedroomsAboveGround | 4 |
| BedroomsBelowGround | 1 |
| BedroomsTotal | 5 |
| Amenities | Fireplace(s) |
| Appliances | Oven - Built-in, Garage Door Opener Remote(s), Central Vacuum, Cooktop, Dishwasher, Dryer, Hood Fan, Microwave, Oven, Refrigerator, Washer |
| BasementDevelopment | Finished |
| BasementType | Full (finished) |
| ConstructionStyleAttachment | Detached |
| CoolingType | Central Air Conditioning, Air Exchanger |
| ExteriorFinish | Stucco |
| FireplacePresent | Yes |
| FireplaceTotal | 2 |
| FoundationType | Poured Concrete |
| HalfBathTotal | 1 |
| HeatingFuel | Natural Gas |
| HeatingType | Forced Air |
| StoriesTotal | 2 |
| Type | House |
| UtilityWater | Municipal Water |
Parking
| Attached Garage |
Land
| Acreage | No |
| FenceType | Fenced Yard |
| LandAmenities | Public Transit |
| Sewer | Sanitary Sewer |
| ZoningDescription | Rg2 |
Rooms
| Level | Type | Length | Width | Dimensions |
|---|---|---|---|---|
| Second Level | Bedroom | 4.31 m | 3.09 m | 4.31 m x 3.09 m |
| Second Level | Bedroom | 4.44 m | 2.89 m | 4.44 m x 2.89 m |
| Second Level | Bedroom | 3.07 m | 2.89 m | 3.07 m x 2.89 m |
| Second Level | Laundry Room | 1.7 m | 1.57 m | 1.7 m x 1.57 m |
| Second Level | Bathroom | 2.28 m | 2.69 m | 2.28 m x 2.69 m |
| Second Level | Primary Bedroom | 4.97 m | 4.69 m | 4.97 m x 4.69 m |
| Basement | Bedroom | 2.84 m | 2.64 m | 2.84 m x 2.64 m |
| Basement | Den | 2.81 m | 1.82 m | 2.81 m x 1.82 m |
| Basement | Bathroom | 2.56 m | 1.85 m | 2.56 m x 1.85 m |
| Basement | Media | 7.56 m | 4.14 m | 7.56 m x 4.14 m |
| Main Level | Living Room | 11.15 m | 4.53 m | 11.15 m x 4.53 m |
| Main Level | Kitchen | 3.27 m | 4.08 m | 3.27 m x 4.08 m |
Utilities
| Natural Gas Available | Available |
https://www.realtor.ca/real-estate/27464572/1326-kingston-avenue-ottawa-5303-carlington






































