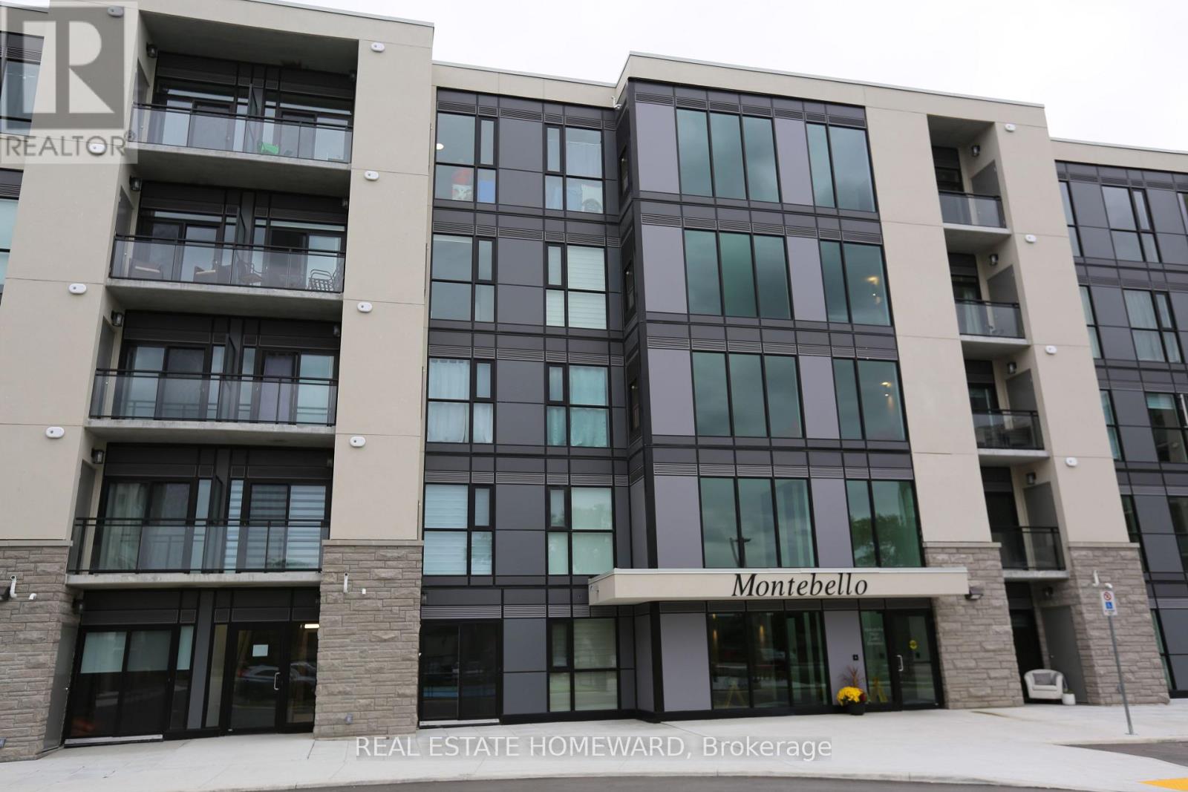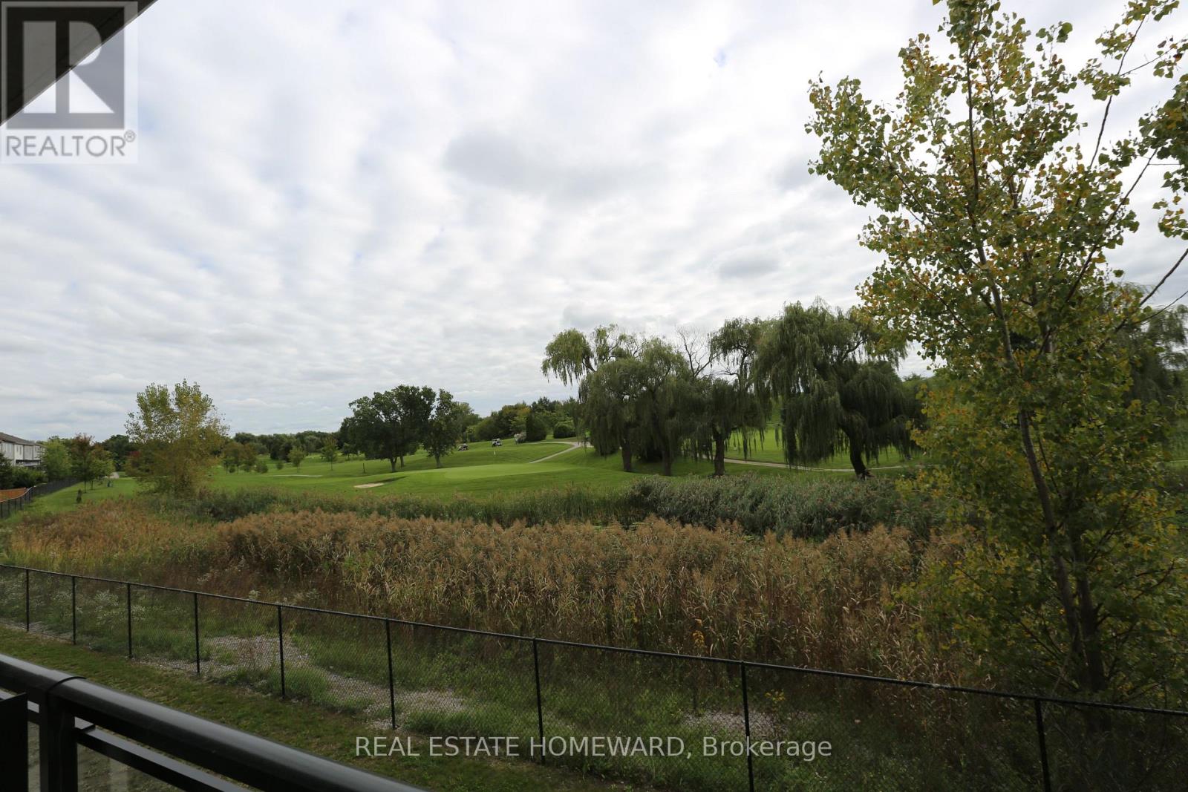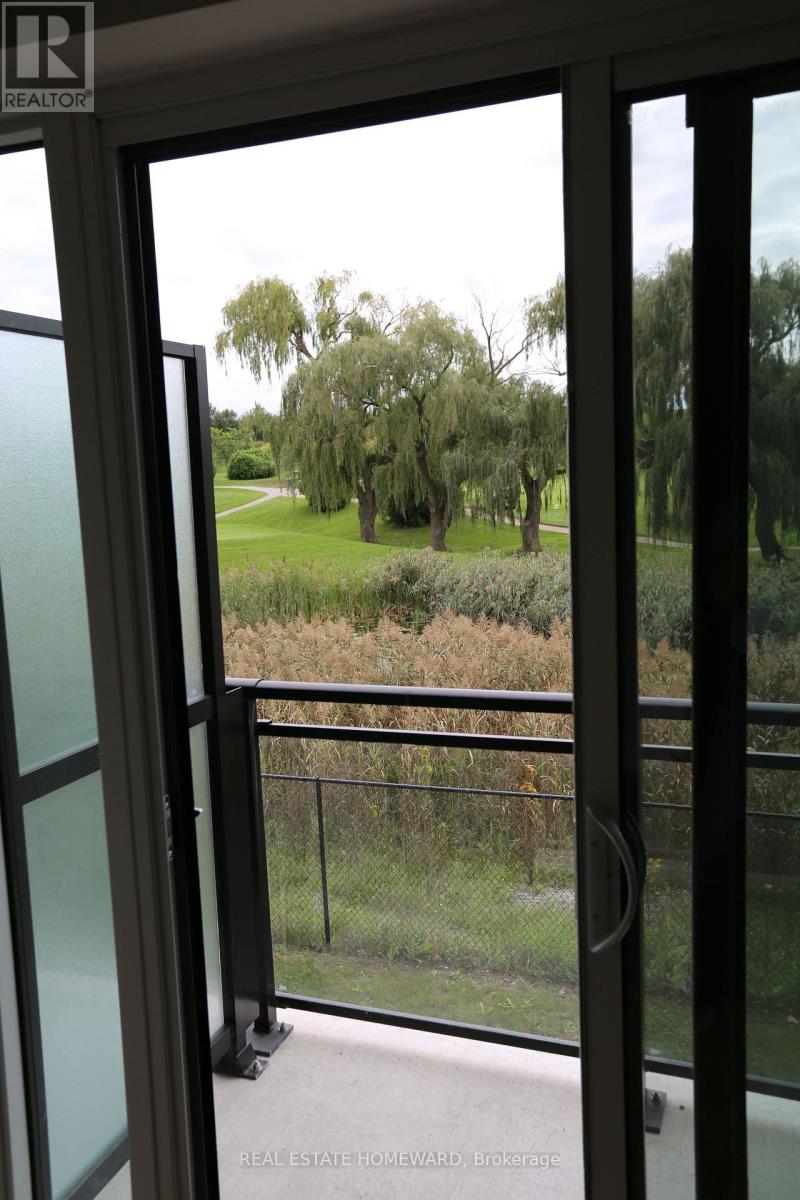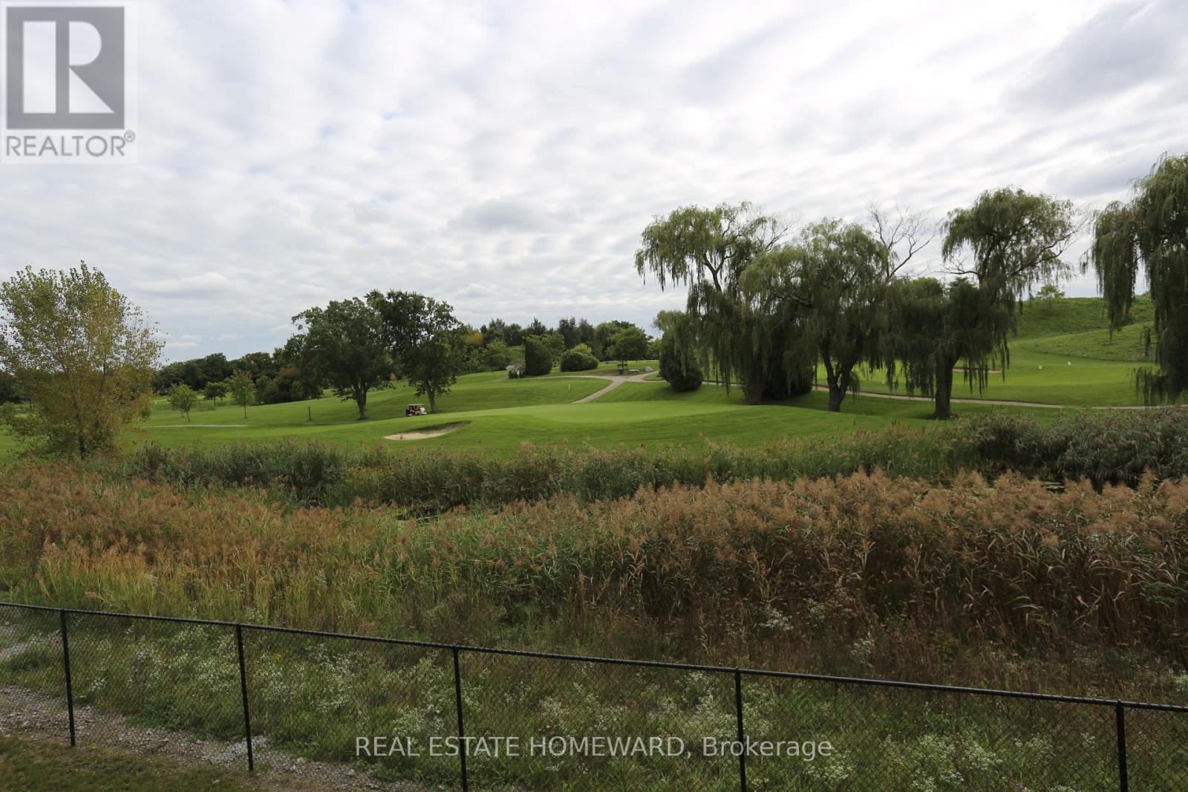132 - 50 Herrick Avenue St. Catharines, Ontario L2P 0B8
Interested?
Contact us for more information
Darren Cook
Salesperson
1858 Queen Street E.
Toronto, Ontario M4L 1H1
$2,150 Monthly
Stunning Brand New 2 Bdrm, 2 Bth, Open Concept Condo, All rooms have clear, Unobstructed Garden City Golf Coarse Views, Private Balcony, 9' Ceilings, Laminate floors throughout, Clean & Bright Suite, 4pce Ensuite bath, WICC, O/Concept Kitchen, NEW Appliances, Top Shelf Amenities Incl Tennis/Pickleball Court, GYM, Party Room & Social room, Close to Brock University, Trillium College, Wineries, Niagara falls, Golf Coarse, Hiking Trails, Restaurants, Shops, Schools, transit. Hassle free Main floor so, NO Elevators to deal with, 24 Concierge, New Custom Blinds on all windows, Must be seen, Absolutely NO Smokers Whatsoever! Must have Clean Credit, Employment Verification, singlekey.com report to accompany all offers, No Pet over 20 LBS. tenant pays own Utilities. (id:58576)
Property Details
| MLS® Number | X11906751 |
| Property Type | Single Family |
| AmenitiesNearBy | Park, Public Transit, Schools |
| CommunityFeatures | Pet Restrictions |
| Features | Balcony, Level, In Suite Laundry |
| ParkingSpaceTotal | 1 |
Building
| BathroomTotal | 2 |
| BedroomsAboveGround | 2 |
| BedroomsTotal | 2 |
| Amenities | Exercise Centre, Party Room, Visitor Parking, Security/concierge |
| Appliances | Water Heater |
| CoolingType | Central Air Conditioning |
| ExteriorFinish | Concrete |
| FireProtection | Alarm System, Smoke Detectors |
| FlooringType | Laminate |
| FoundationType | Unknown |
| HeatingFuel | Natural Gas |
| HeatingType | Forced Air |
| SizeInterior | 899.9921 - 998.9921 Sqft |
| Type | Apartment |
Parking
| Underground |
Land
| Acreage | No |
| LandAmenities | Park, Public Transit, Schools |
Rooms
| Level | Type | Length | Width | Dimensions |
|---|---|---|---|---|
| Main Level | Living Room | 12.8 m | 11.52 m | 12.8 m x 11.52 m |
| Main Level | Dining Room | 12.8 m | 11.52 m | 12.8 m x 11.52 m |
| Main Level | Kitchen | 13.58 m | 11.52 m | 13.58 m x 11.52 m |
| Main Level | Primary Bedroom | 12.5 m | 10.07 m | 12.5 m x 10.07 m |
| Main Level | Bedroom 2 | 10.5 m | 9.68 m | 10.5 m x 9.68 m |
| Main Level | Laundry Room | 3.61 m | 3.94 m | 3.61 m x 3.94 m |
https://www.realtor.ca/real-estate/27765819/132-50-herrick-avenue-st-catharines
























