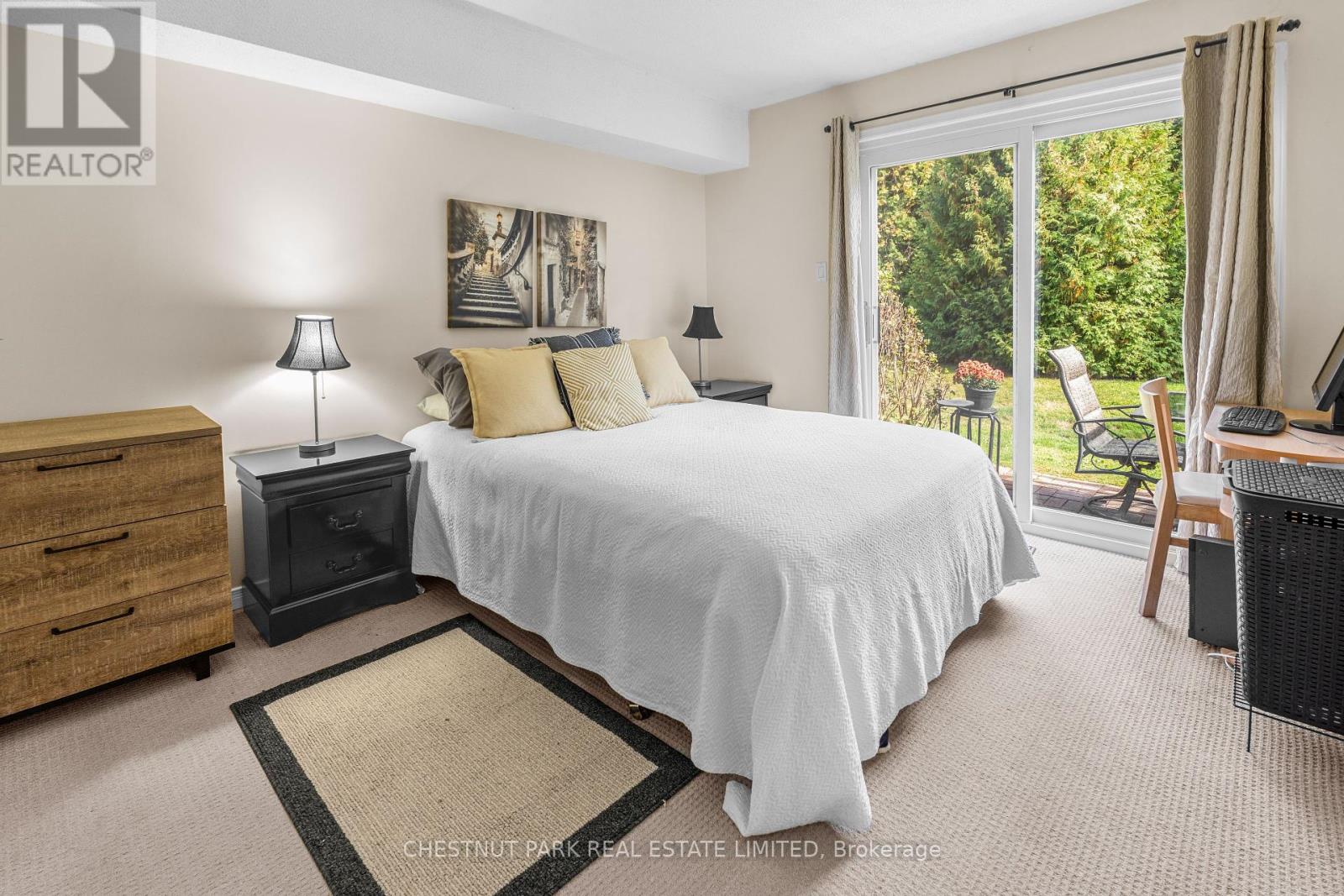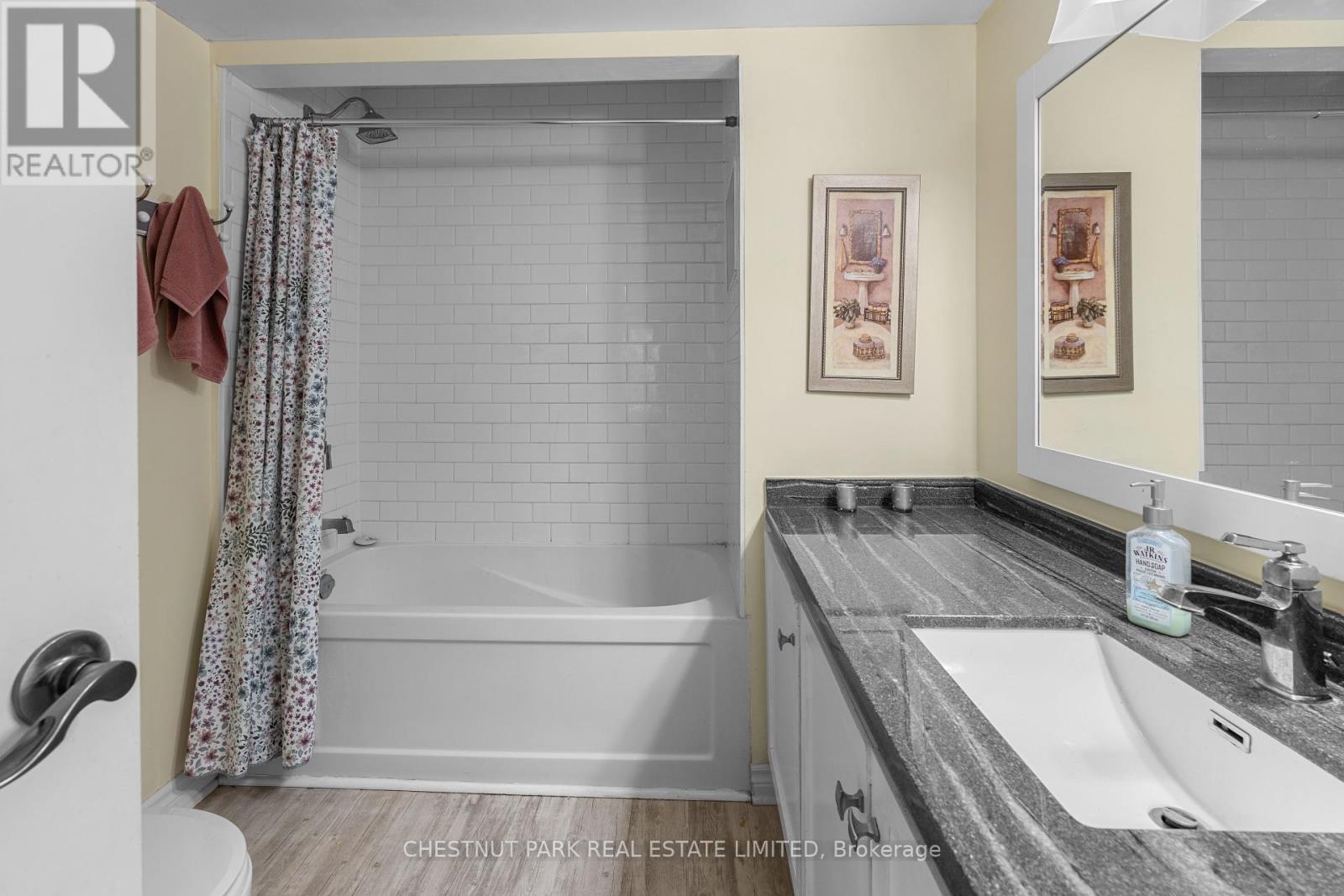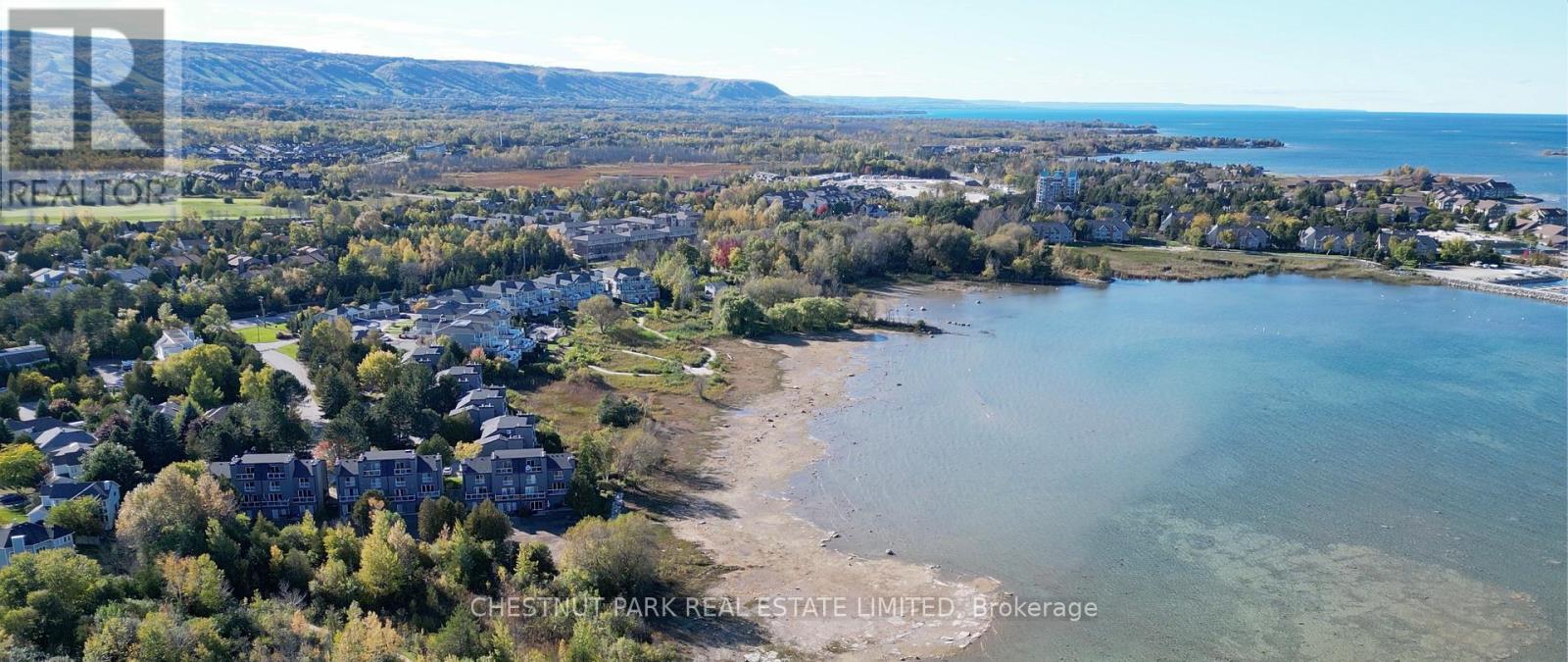131 - 55 Trott Boulevard Collingwood, Ontario L9Y 5B8
Interested?
Contact us for more information
Michael Hamnett
Salesperson
1300 Yonge St Ground Flr
Toronto, Ontario M4T 1X3
Jeff Porter
Salesperson
1300 Yonge St Ground Flr
Toronto, Ontario M4T 1X3
$395,000Maintenance, Parking, Insurance
$615 Monthly
Maintenance, Parking, Insurance
$615 MonthlyBright and cheery condominium in incomparable Collingwood. Just a 4-minute walk to Georgian Bay, this inviting ground floor condominium is ideally situated for both relaxation and adventure. 2 spacious bedrooms and 2 modern bathrooms in a bright and open-concept layout - perfect for entertaining or cozy nights indoors. The living area features a charming wood-burning fireplace, adding warmth and ambiance to your space. Backing onto greenspace, this unit offers an abundance of privacy, making it a perfect spot to unwind or heading on out to the outdoors. Includes 1 exclusive parking space, with plenty of additional guest parking available. New dishwasher 2020; sliding doors 2021; backsplash 2020. Enjoy the benefits of low-maintenance living, allowing you more time to enjoy your favourite activities and less time worrying about upkeep. Enjoy leisurely dog walks and quick access to downtown Collingwood and the bustling Village at Blue Mountain **** EXTRAS **** This condo is ideal for weekend warriors, part-time residents, or anyone looking to retire in the area. With its affordability and potential for appreciation, its a smart investment in a desirable location that promises year-round fun. (id:58576)
Property Details
| MLS® Number | S9397185 |
| Property Type | Single Family |
| Community Name | Collingwood |
| CommunityFeatures | Pet Restrictions |
| ParkingSpaceTotal | 1 |
Building
| BathroomTotal | 2 |
| BedroomsAboveGround | 2 |
| BedroomsTotal | 2 |
| Amenities | Storage - Locker |
| Appliances | Dishwasher, Dryer, Microwave, Refrigerator, Stove, Washer |
| CoolingType | Central Air Conditioning |
| ExteriorFinish | Vinyl Siding |
| FireplacePresent | Yes |
| HeatingFuel | Natural Gas |
| HeatingType | Forced Air |
| SizeInterior | 899.9921 - 998.9921 Sqft |
| Type | Apartment |
Land
| Acreage | No |
Rooms
| Level | Type | Length | Width | Dimensions |
|---|---|---|---|---|
| Main Level | Living Room | 3.25 m | 4.35 m | 3.25 m x 4.35 m |
| Main Level | Dining Room | 2.11 m | 4.35 m | 2.11 m x 4.35 m |
| Main Level | Kitchen | 3.32 m | 3.09 m | 3.32 m x 3.09 m |
| Main Level | Primary Bedroom | 4.33 m | 3.16 m | 4.33 m x 3.16 m |
| Main Level | Bedroom 2 | 3.45 m | 2.87 m | 3.45 m x 2.87 m |
| Main Level | Foyer | 2.72 m | 1.52 m | 2.72 m x 1.52 m |
https://www.realtor.ca/real-estate/27543168/131-55-trott-boulevard-collingwood-collingwood























