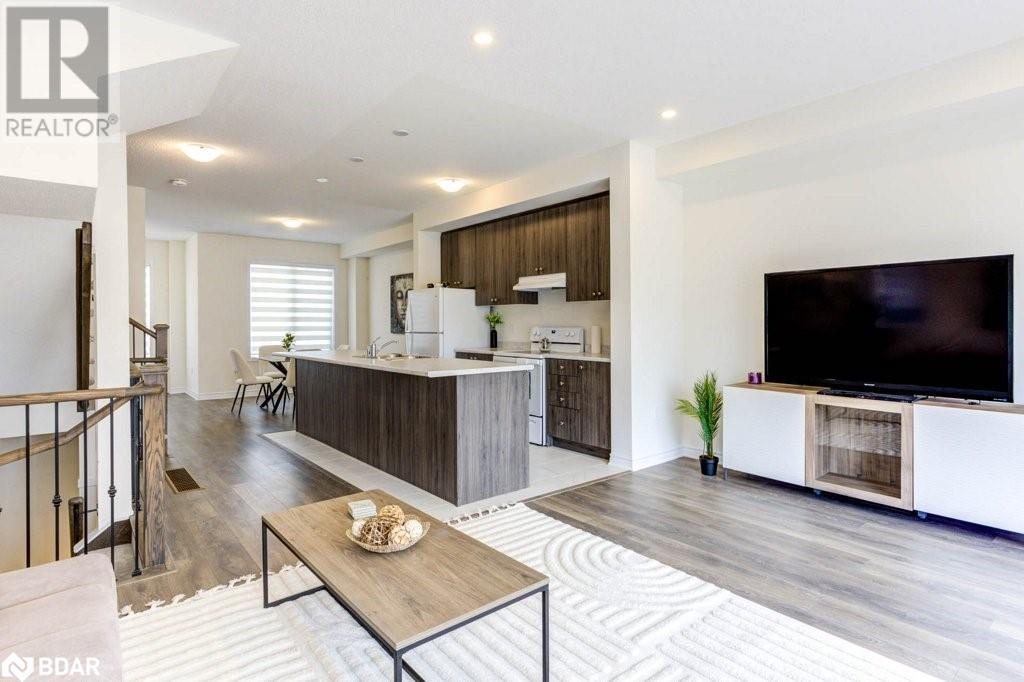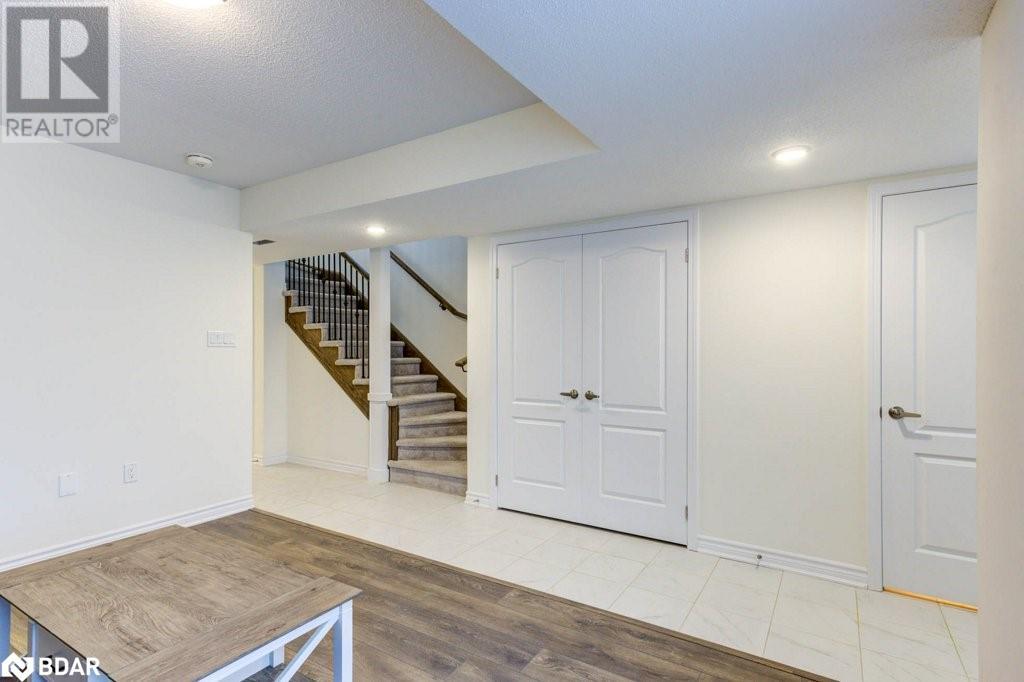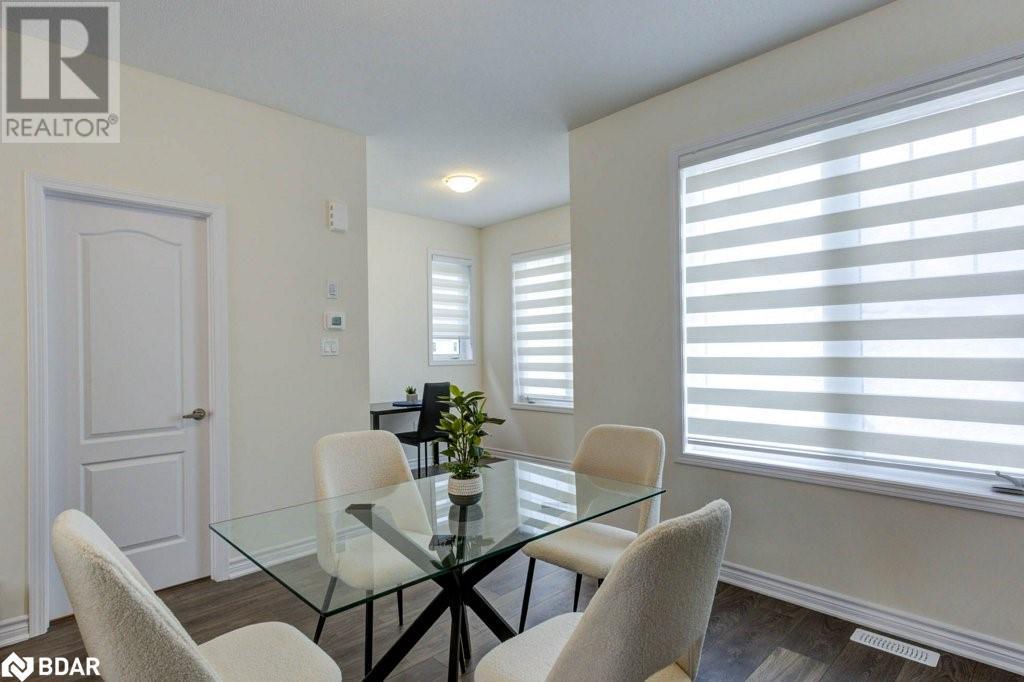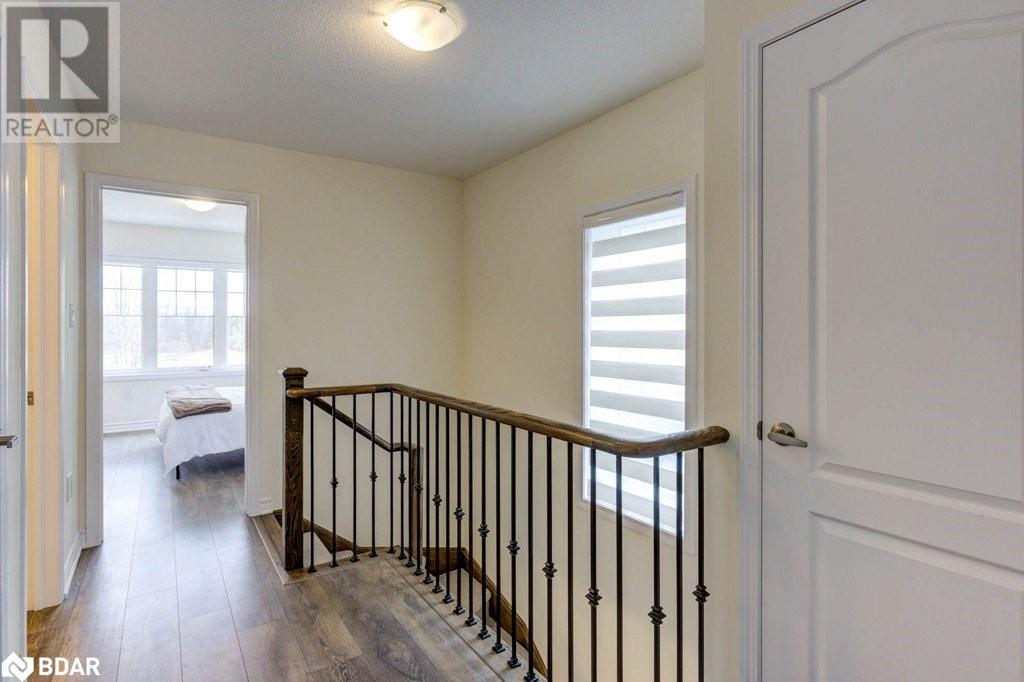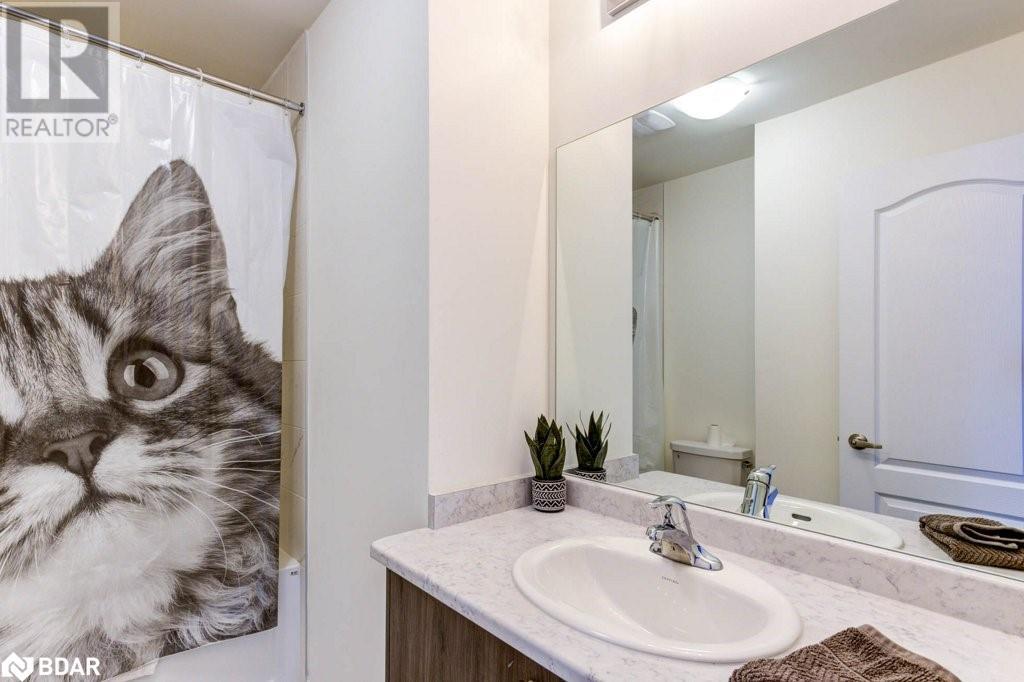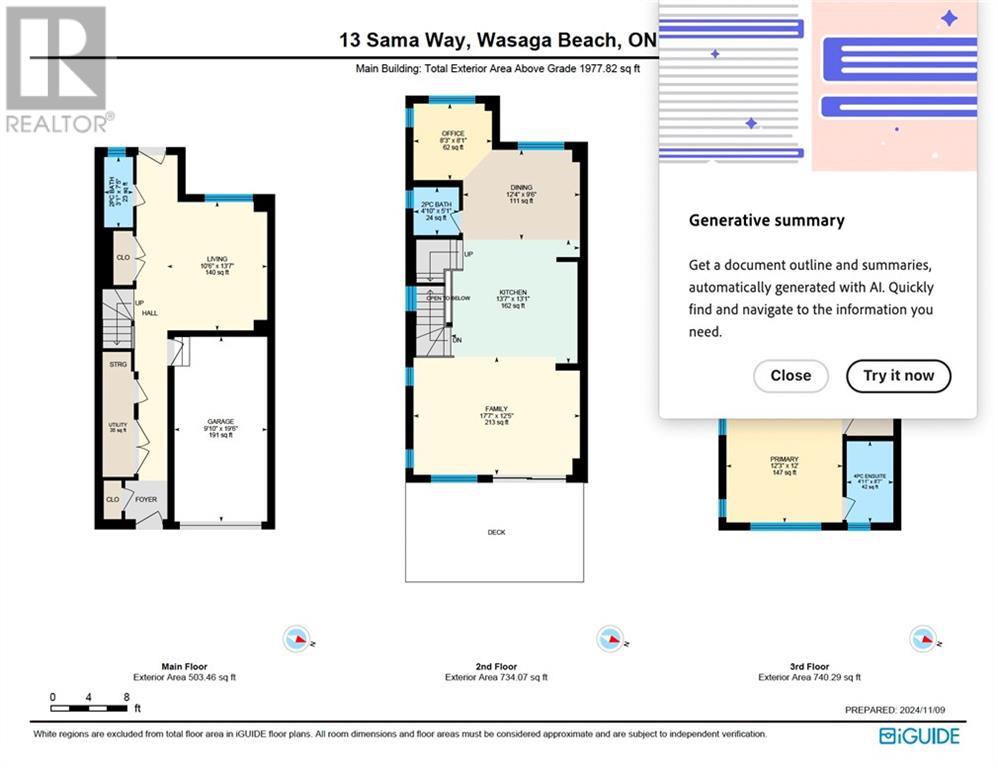13 Sama Way Wasaga Beach, Ontario L9Z 0K3
Interested?
Contact us for more information
Max Maccari
Broker
684 Veteran's Drive Unit: 1a
Barrie, Ontario L9J 0H6
$569,000
~ GOLF COURSE, POND, and PARK views give you some of the best, unobstructed views in Wasaga Beach's GEORGIAN SANDS development! ~ NEW, spacious END UNIT with over 1700 square feet of living space featuring two entrances on the main floor, as well as a family room and powder room. Upstairs you'll find a wonderfully bright, open concept space with kitchen and island, dining area, great room, 2-piece bathroom, and cozy corner perfect for a home office, kids play area, or media centre. Step onto your large deck from the great room to capture views of the upcoming pond and golf course. Growing families will appreciate the spacious three (3) bedrooms on the third floor including the primary with a 4-piece ensuite, a second 4-piece bathroom, UPGRADED LG washer and dryer, and UPGRADED laminate flooring throughout. The upgrades don't stop here: you will enjoy an oak staircase with metal railings, pot lights in the great room, custom zebra blinds throughout, and central A/C. If that's not enough, you're just a short drive to the Beach's east end amenities — the new Twin-Pad arena and library, Stonebridge Town Centre, Beach 1, restaurants, medical, and so much more. Book your showing today! *** Property taxes not yet assessed. *** (id:58576)
Property Details
| MLS® Number | 40675708 |
| Property Type | Single Family |
| AmenitiesNearBy | Beach, Place Of Worship, Public Transit, Schools, Shopping |
| EquipmentType | Water Heater |
| Features | Southern Exposure, Balcony |
| ParkingSpaceTotal | 2 |
| RentalEquipmentType | Water Heater |
Building
| BathroomTotal | 4 |
| BedroomsAboveGround | 3 |
| BedroomsTotal | 3 |
| Appliances | Dishwasher, Dryer, Refrigerator, Stove, Washer, Microwave Built-in, Window Coverings |
| ArchitecturalStyle | 3 Level |
| BasementType | None |
| ConstructedDate | 2024 |
| ConstructionStyleAttachment | Attached |
| CoolingType | Central Air Conditioning |
| ExteriorFinish | Stone, Vinyl Siding |
| HalfBathTotal | 2 |
| HeatingFuel | Natural Gas |
| HeatingType | Forced Air |
| StoriesTotal | 3 |
| SizeInterior | 1761 Sqft |
| Type | Row / Townhouse |
| UtilityWater | Municipal Water |
Parking
| Attached Garage |
Land
| Acreage | No |
| LandAmenities | Beach, Place Of Worship, Public Transit, Schools, Shopping |
| Sewer | Municipal Sewage System |
| SizeDepth | 70 Ft |
| SizeFrontage | 24 Ft |
| SizeTotalText | Under 1/2 Acre |
| ZoningDescription | R4h-4 |
Rooms
| Level | Type | Length | Width | Dimensions |
|---|---|---|---|---|
| Second Level | 2pc Bathroom | Measurements not available | ||
| Second Level | Great Room | 17'7'' x 12'0'' | ||
| Second Level | Office | 8'6'' x 8'6'' | ||
| Second Level | Breakfast | 12'5'' x 11'4'' | ||
| Second Level | Kitchen | 14'0'' x 11'0'' | ||
| Third Level | 4pc Bathroom | Measurements not available | ||
| Third Level | Bedroom | 8'9'' x 13'0'' | ||
| Third Level | Bedroom | 8'6'' x 12'0'' | ||
| Third Level | Full Bathroom | Measurements not available | ||
| Third Level | Primary Bedroom | 12'3'' x 12'0'' | ||
| Main Level | 2pc Bathroom | Measurements not available | ||
| Main Level | Family Room | 10'6'' x 13'8'' |
https://www.realtor.ca/real-estate/27635311/13-sama-way-wasaga-beach


