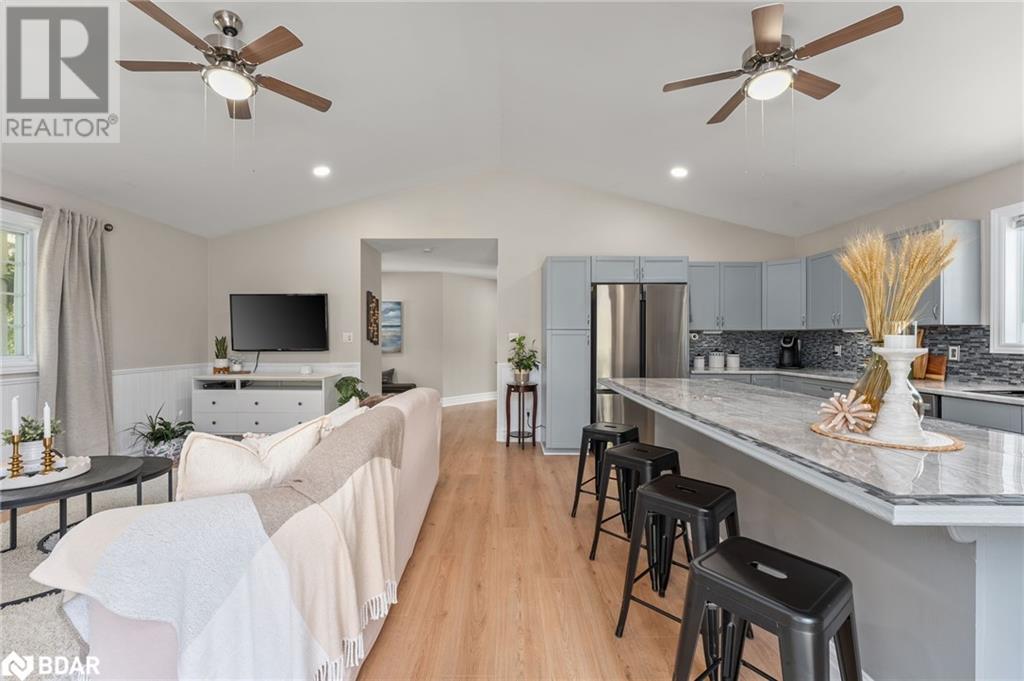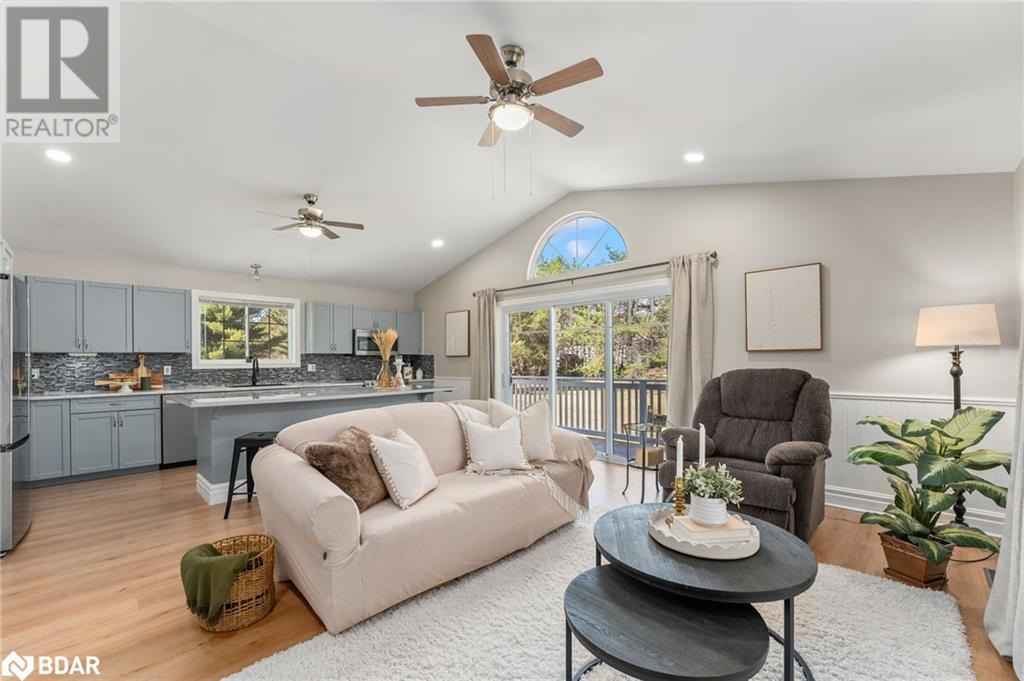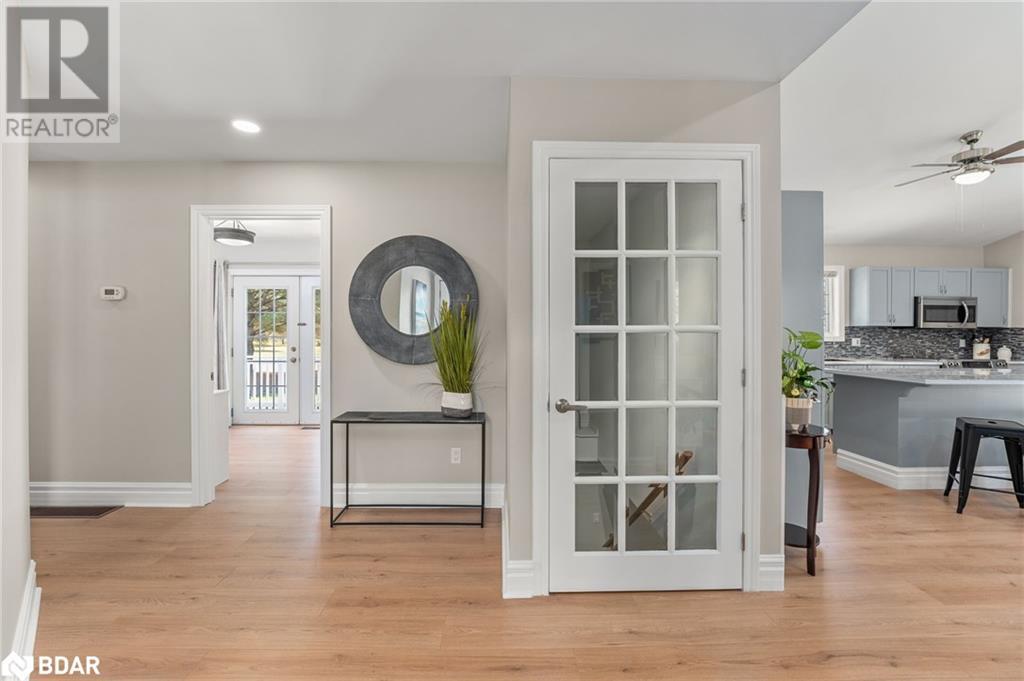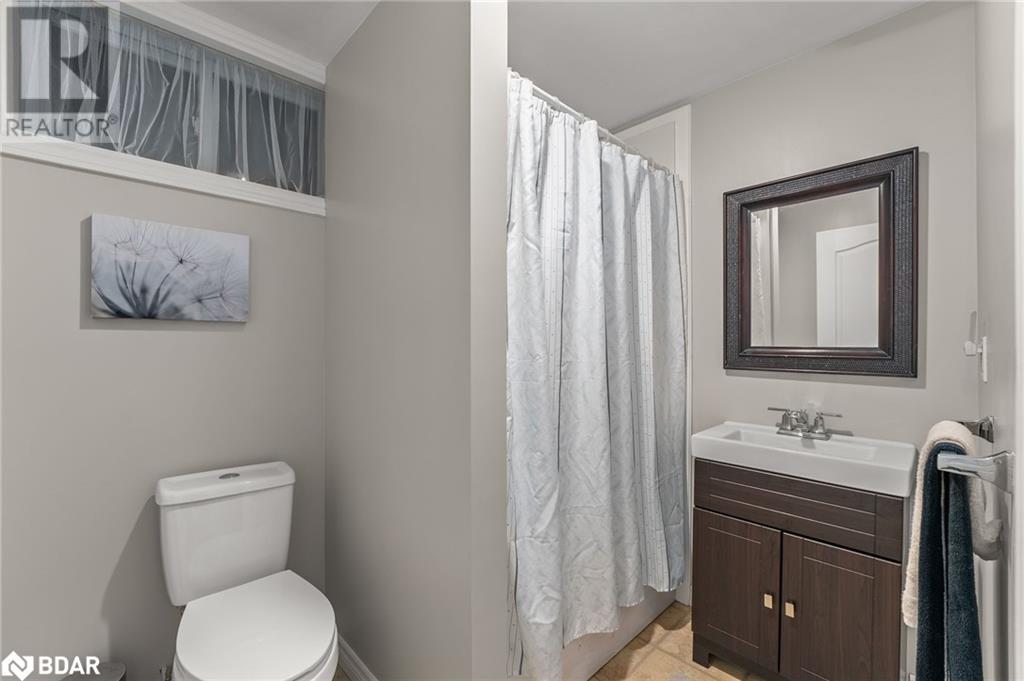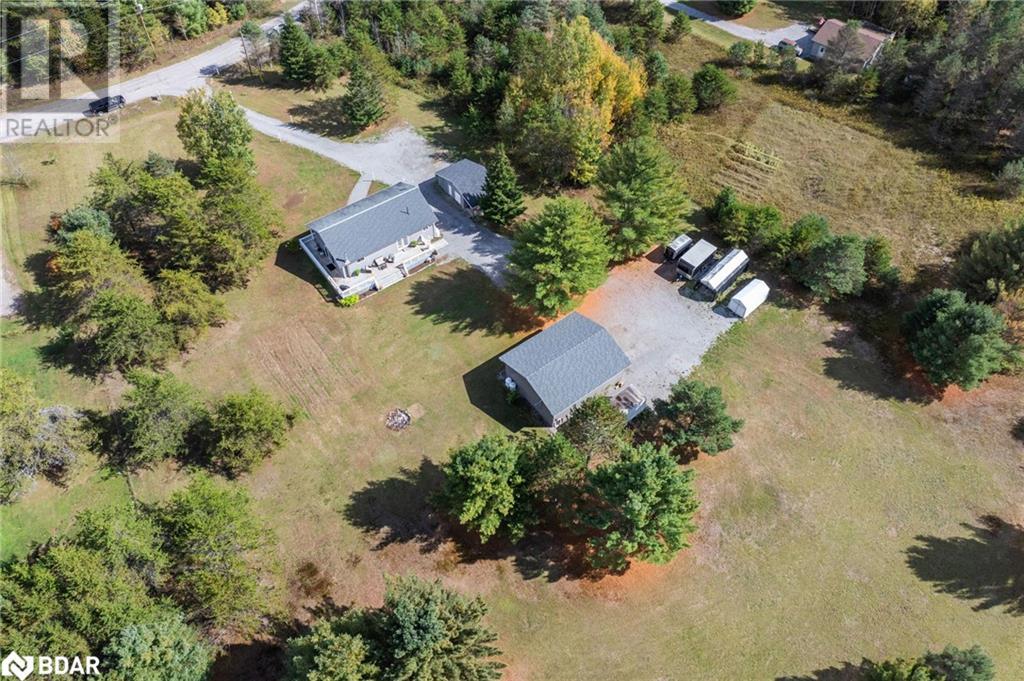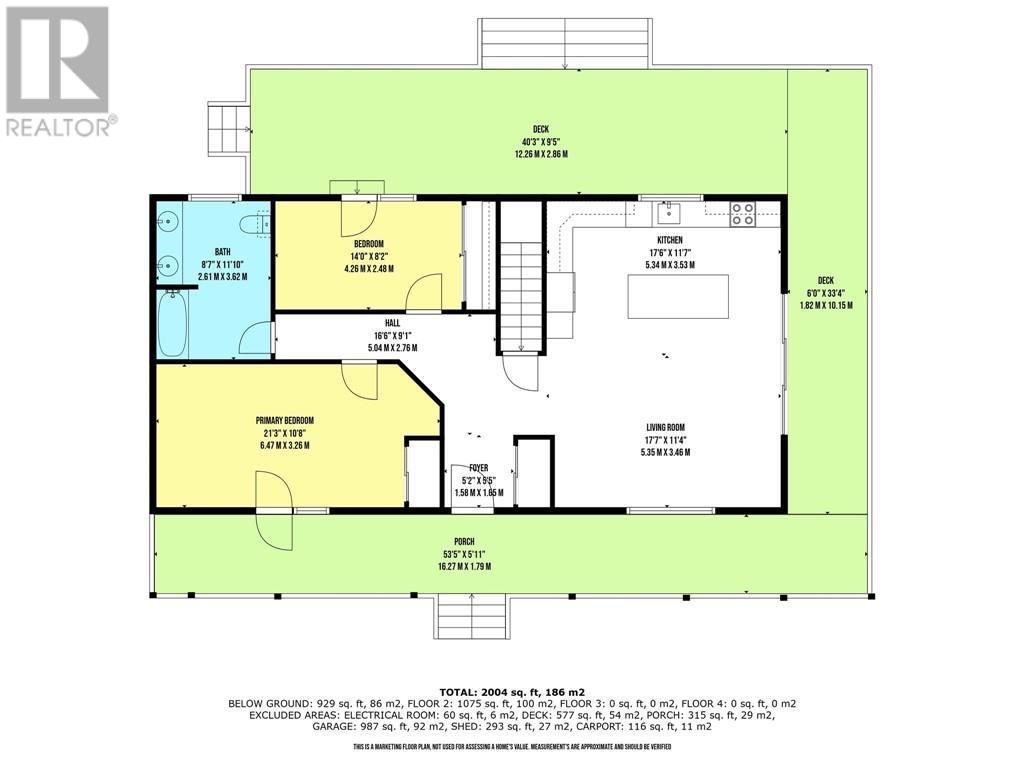13 Hodgson Drive Kawartha Lakes, Ontario K0M 1C0
Interested?
Contact us for more information
Natalia Zammitti
Salesperson
4711 Yonge St 10th Flr, 106430
Toronto, Ontario M2N 6K8
$779,900
If acreage, heated detached garage, updated finishings and a finished basement are on your Must Have list then check out 13 Hodgson Drive in Burnt River! This home boasts new floors, large windows and open concept living. 2 PLUS 1 bedrooms and 2 bathrooms, a bright kitchen with vaulted ceilings, wrap around porch with walk outs in each bedroom and from the main living areas. Country living surrounded by nature! 36' x 30' Detached Heated garage with 12' ceilings, 2.7 acres of mostly cleared land perfect for any outdoor enthusiast or homesteader. Plus there is high speed fiber internet and a Gen-link generator! (id:58576)
Property Details
| MLS® Number | 40657718 |
| Property Type | Single Family |
| AmenitiesNearBy | Marina |
| CommunityFeatures | Quiet Area, School Bus |
| Features | Country Residential |
| ParkingSpaceTotal | 24 |
Building
| BathroomTotal | 2 |
| BedroomsAboveGround | 2 |
| BedroomsBelowGround | 1 |
| BedroomsTotal | 3 |
| Appliances | Dishwasher, Dryer, Refrigerator, Washer |
| ArchitecturalStyle | Bungalow |
| BasementDevelopment | Finished |
| BasementType | Full (finished) |
| ConstructionStyleAttachment | Detached |
| CoolingType | Central Air Conditioning |
| ExteriorFinish | Vinyl Siding |
| Fixture | Ceiling Fans |
| FoundationType | Block |
| HeatingFuel | Propane |
| HeatingType | Forced Air |
| StoriesTotal | 1 |
| SizeInterior | 2026 Sqft |
| Type | House |
| UtilityWater | Drilled Well |
Parking
| Detached Garage |
Land
| AccessType | Water Access |
| Acreage | Yes |
| LandAmenities | Marina |
| Sewer | Septic System |
| SizeFrontage | 120 Ft |
| SizeTotalText | 2 - 4.99 Acres |
| ZoningDescription | Er |
Rooms
| Level | Type | Length | Width | Dimensions |
|---|---|---|---|---|
| Lower Level | 3pc Bathroom | Measurements not available | ||
| Lower Level | Laundry Room | Measurements not available | ||
| Lower Level | Recreation Room | 26'9'' x 21'9'' | ||
| Lower Level | Bedroom | 11'8'' x 10'11'' | ||
| Main Level | 5pc Bathroom | Measurements not available | ||
| Main Level | Bedroom | 14'0'' x 8'2'' | ||
| Main Level | Primary Bedroom | 21'3'' x 10'8'' | ||
| Main Level | Kitchen | 17'6'' x 11'7'' | ||
| Main Level | Living Room | 17'7'' x 11'4'' |
https://www.realtor.ca/real-estate/27499969/13-hodgson-drive-kawartha-lakes











