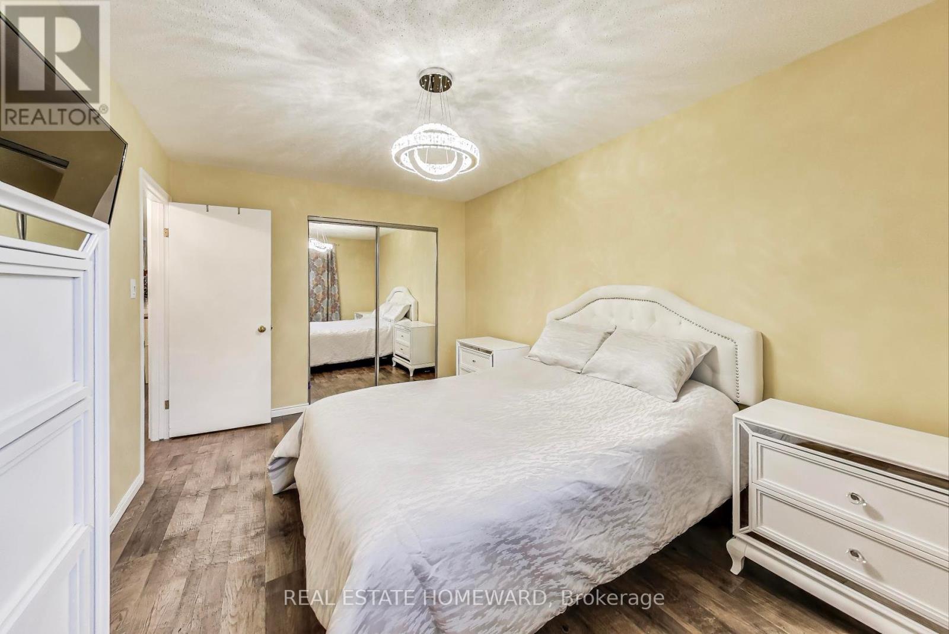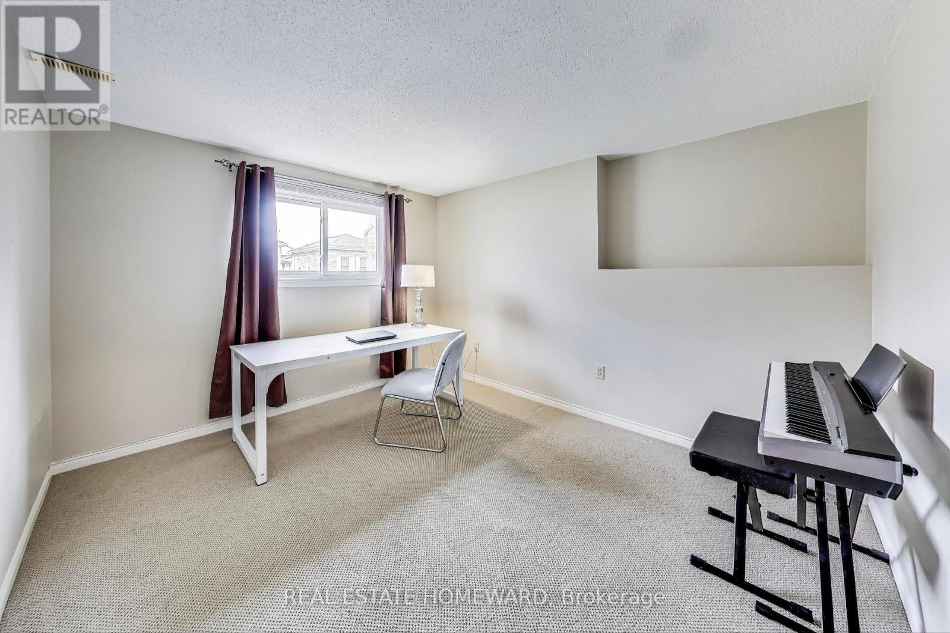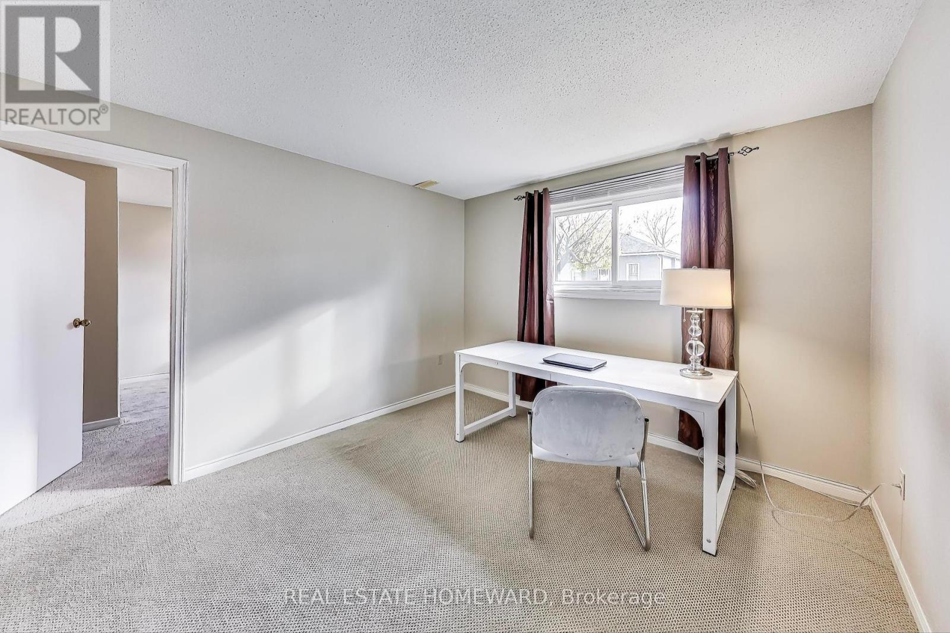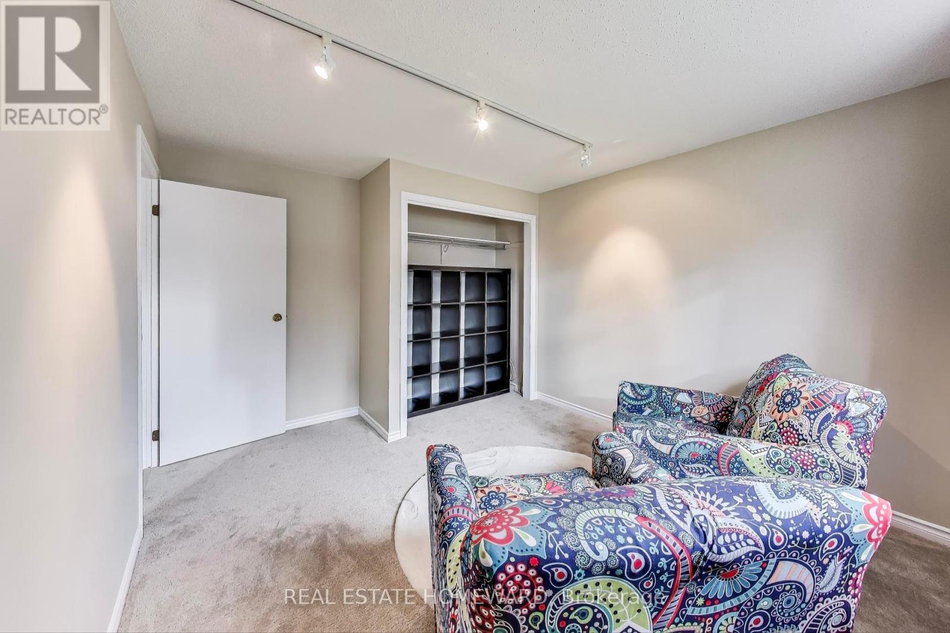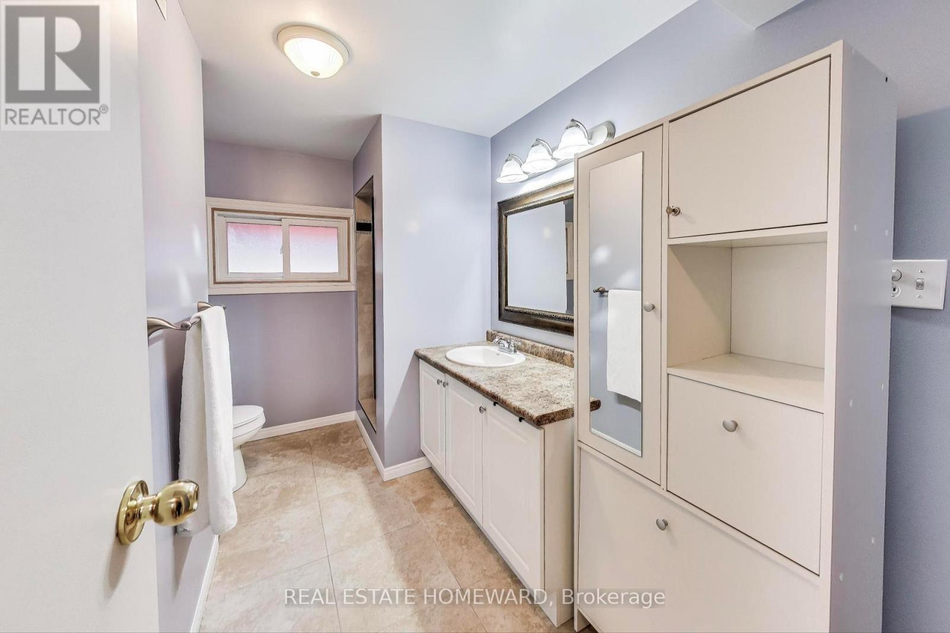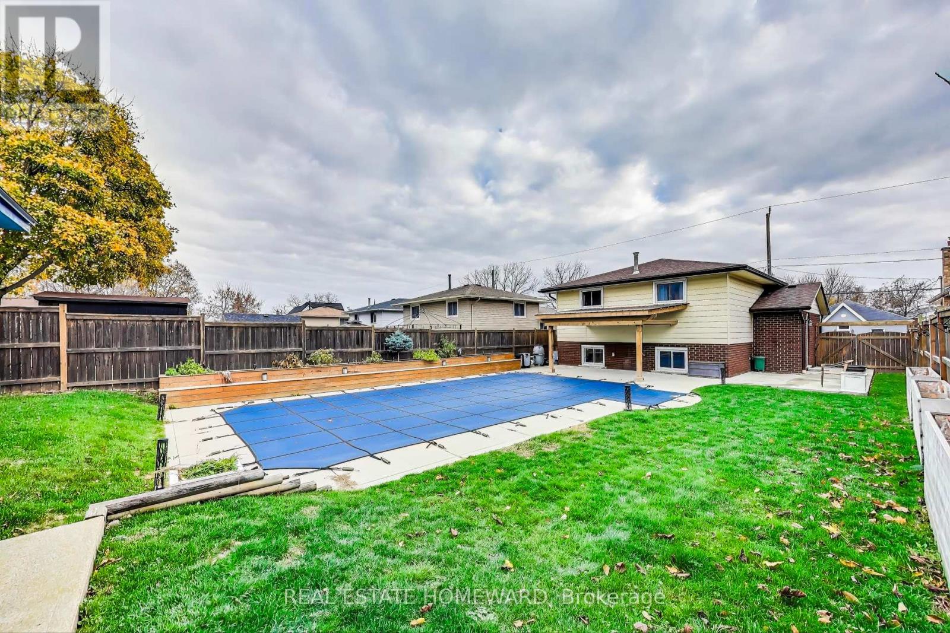13 Emilie Street Brantford, Ontario N3S 1S5
Interested?
Contact us for more information
Gordon Charles Springle
Salesperson
1858 Queen Street E.
Toronto, Ontario M4L 1H1
$599,990
Hey, Toronto: can you imagine having twice the property for half the price only an hour away from TO? Welcome to 13 Emilie St, charming detached freehold home that blends modern upgrades w an ideal location in a family-friendly community * Whether youre a 1st time buyer or downsizer or multi gen family, Emilie offers you 2 beds upstairs and 2 more on the lower + a rec room w plenty of space for office, media room or extra beds for guests. The list of upgrades is impressive, a turn-key-worry-free house: windows, doors, eavestroughs, engineered hardwood flooring throughout the upper floor, trim, lighting, furnace, AC, custom dining room & kitchen cabinetry with stylish backsplash & of course the gorgeous inground pool, your backyard summer oasis with stepped landscaping - perfect for creating lifelong memories * And the amenities! A haven for outdoor enthusiasts you have 4 parks within walking distance & amenities that include playgrounds, sports fields, trails, and a community garden (id:58576)
Property Details
| MLS® Number | X10647030 |
| Property Type | Single Family |
| EquipmentType | Water Heater - Gas |
| Features | Irregular Lot Size |
| ParkingSpaceTotal | 4 |
| PoolType | Inground Pool |
| RentalEquipmentType | Water Heater - Gas |
| Structure | Shed |
Building
| BathroomTotal | 2 |
| BedroomsAboveGround | 4 |
| BedroomsTotal | 4 |
| Appliances | Dishwasher, Dryer, Microwave, Range, Refrigerator, Stove, Washer |
| BasementDevelopment | Finished |
| BasementType | Full (finished) |
| ConstructionStyleAttachment | Detached |
| CoolingType | Central Air Conditioning |
| ExteriorFinish | Brick, Vinyl Siding |
| FoundationType | Unknown |
| HeatingFuel | Natural Gas |
| HeatingType | Forced Air |
| SizeInterior | 699.9943 - 1099.9909 Sqft |
| Type | House |
Land
| Acreage | No |
| Sewer | Sanitary Sewer |
| SizeDepth | 116 Ft |
| SizeFrontage | 41 Ft |
| SizeIrregular | 41 X 116 Ft ; 39.69ft. X 116.14ft.x42.33ft.x116.51ft. |
| SizeTotalText | 41 X 116 Ft ; 39.69ft. X 116.14ft.x42.33ft.x116.51ft. |
Rooms
| Level | Type | Length | Width | Dimensions |
|---|---|---|---|---|
| Lower Level | Bedroom 3 | 3.33 m | 4.06 m | 3.33 m x 4.06 m |
| Lower Level | Utility Room | 3.3 m | 5.11 m | 3.3 m x 5.11 m |
| Lower Level | Bathroom | 3.28 m | 1.63 m | 3.28 m x 1.63 m |
| Lower Level | Bedroom 2 | 3.3 m | 2.9 m | 3.3 m x 2.9 m |
| Lower Level | Recreational, Games Room | 3.33 m | 3.68 m | 3.33 m x 3.68 m |
| Main Level | Foyer | 4.55 m | 1.24 m | 4.55 m x 1.24 m |
| Main Level | Living Room | 4.09 m | 6.17 m | 4.09 m x 6.17 m |
| Main Level | Dining Room | 3.02 m | 3 m | 3.02 m x 3 m |
| Main Level | Kitchen | 2.9 m | 3.45 m | 2.9 m x 3.45 m |
| Main Level | Bathroom | 2.9 m | 1.5 m | 2.9 m x 1.5 m |
| Main Level | Bedroom | 3.2 m | 3.07 m | 3.2 m x 3.07 m |
| Main Level | Primary Bedroom | 3.05 m | 4.27 m | 3.05 m x 4.27 m |
https://www.realtor.ca/real-estate/27678842/13-emilie-street-brantford










