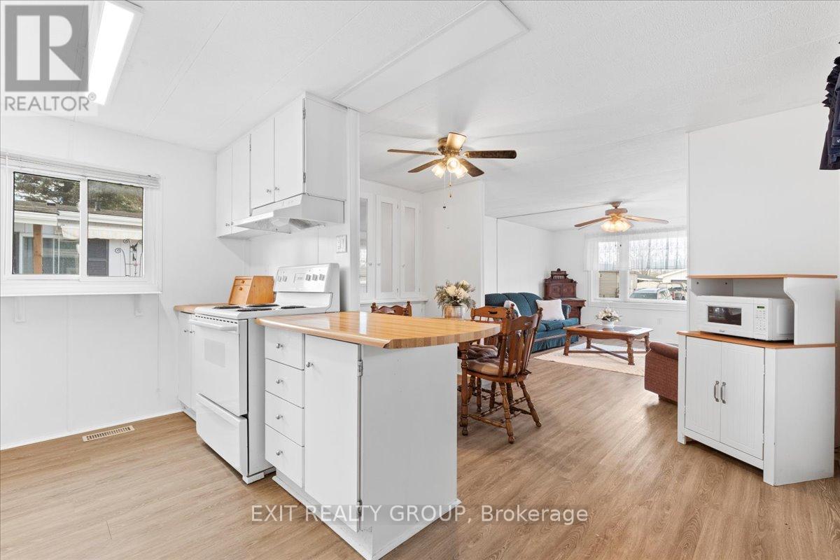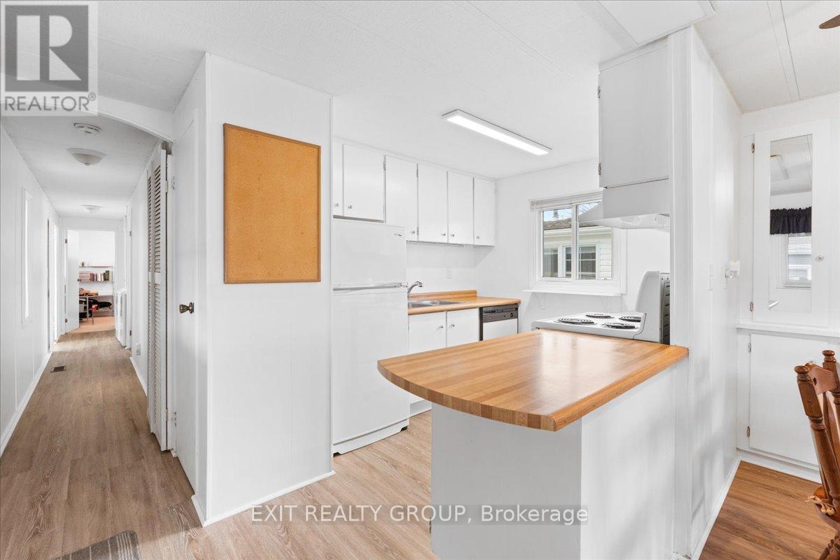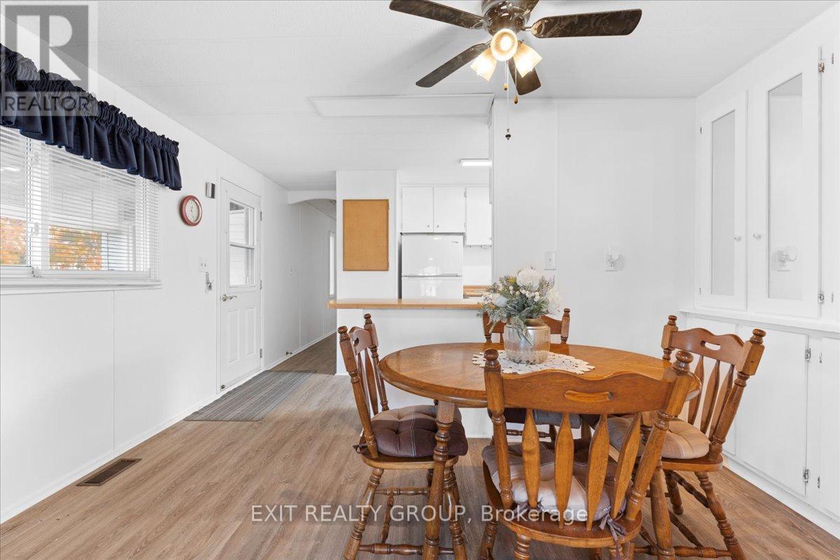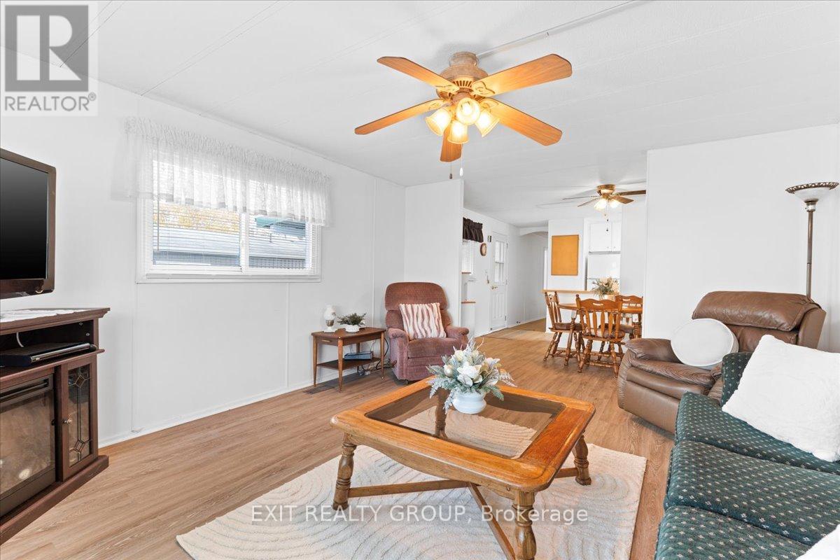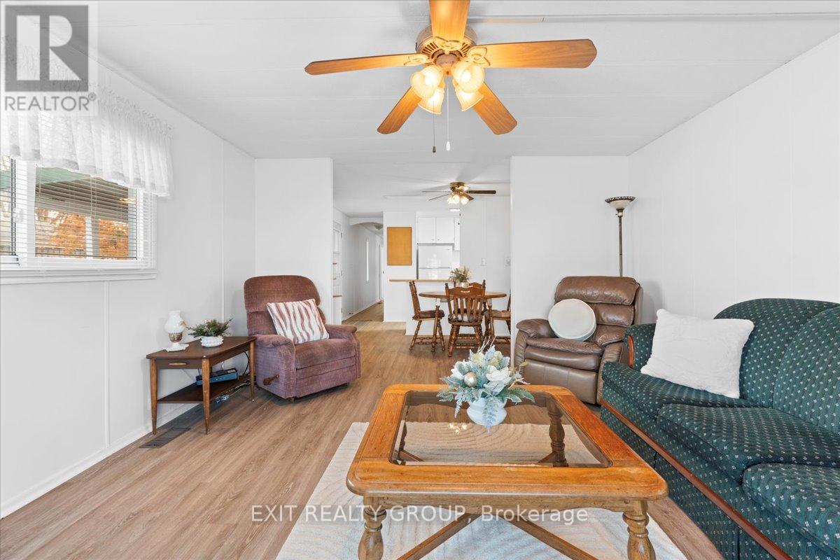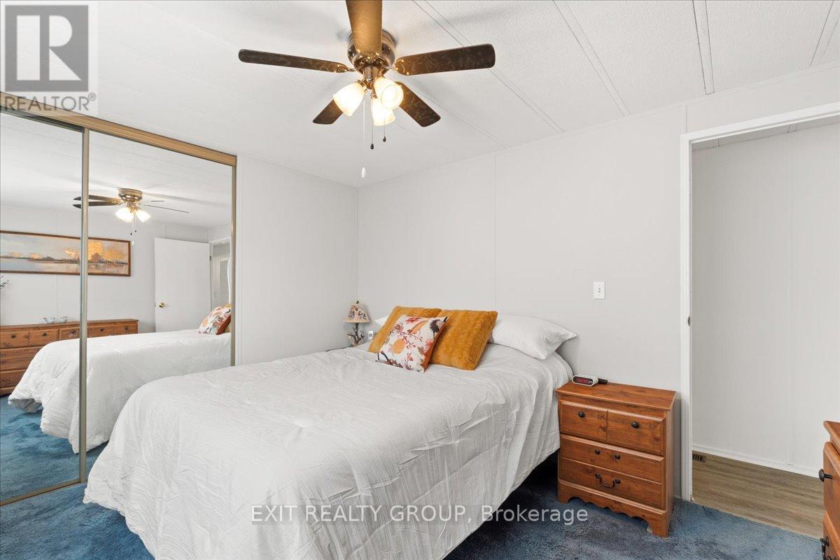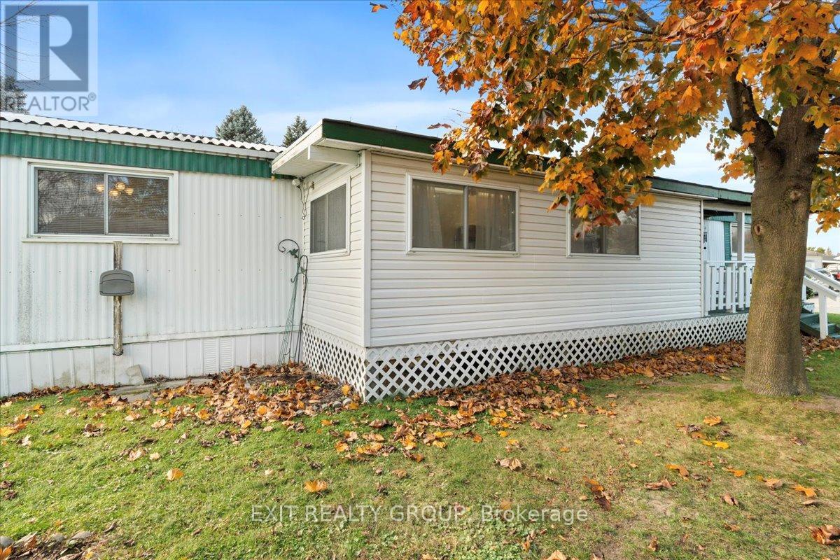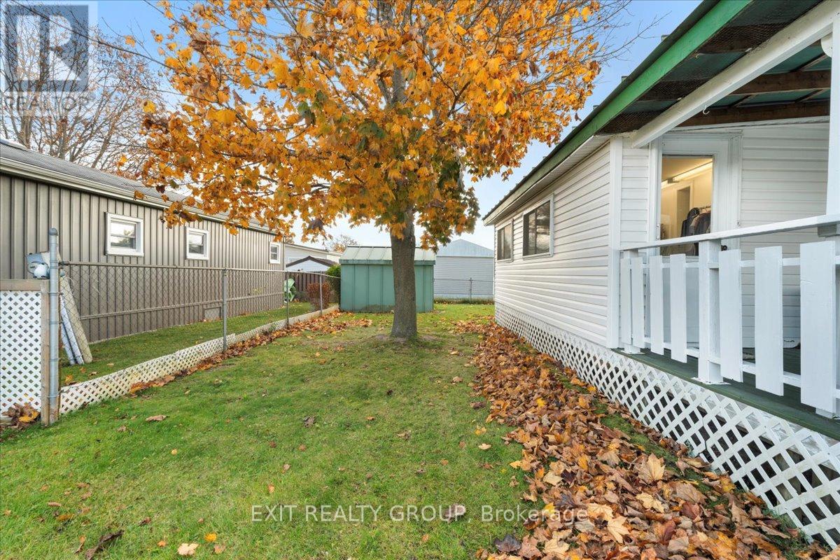13 Dove Lane Quinte West, Ontario K8N 4Z3
Interested?
Contact us for more information
Sandra Hussey
Salesperson
$280,000
Discover easy, comfortable living in this delightful 2-bedroom, 1-bath home nestled in the welcoming community of Kenron Estates! This well-designed home features a cozy galley kitchen with a functional island and handy pantry, perfect for creating your favorite meals. The spacious living room boasts a large bay window that fills the area with natural light, creating a warm and inviting atmosphere. With a 4-piece bath and two comfortable bedrooms, you'll have everything you need,, and the versatile covered sun porch even offers the potential to add a third bedroom! Outside, enjoy a double driveway for convenience, and a partially fenced yard with a large storage shed, ideal for extra storage or hobbies.Perfectly located near the attractions and amenities of both Belleville and Trenton, this home is a gem waiting to welcome you! (id:58576)
Property Details
| MLS® Number | X10416243 |
| Property Type | Single Family |
| AmenitiesNearBy | Hospital, Park |
| CommunityFeatures | Community Centre, School Bus |
| EquipmentType | Water Heater - Gas |
| Features | Level |
| ParkingSpaceTotal | 4 |
| RentalEquipmentType | Water Heater - Gas |
| Structure | Porch, Shed |
Building
| BathroomTotal | 1 |
| BedroomsAboveGround | 2 |
| BedroomsTotal | 2 |
| Appliances | Dishwasher, Dryer, Refrigerator, Stove, Washer, Window Coverings |
| ArchitecturalStyle | Bungalow |
| ExteriorFinish | Steel, Vinyl Siding |
| FoundationType | Wood/piers |
| HeatingFuel | Natural Gas |
| HeatingType | Forced Air |
| StoriesTotal | 1 |
| Type | Mobile Home |
| UtilityWater | Municipal Water |
Land
| Acreage | No |
| LandAmenities | Hospital, Park |
| Sewer | Sanitary Sewer |
| SizeTotalText | Under 1/2 Acre |
Rooms
| Level | Type | Length | Width | Dimensions |
|---|---|---|---|---|
| Main Level | Foyer | 2.53 m | 0.9 m | 2.53 m x 0.9 m |
| Main Level | Kitchen | 3.12 m | 2.46 m | 3.12 m x 2.46 m |
| Main Level | Dining Room | 4.03 m | 2.09 m | 4.03 m x 2.09 m |
| Main Level | Living Room | 4.64 m | 4.03 m | 4.64 m x 4.03 m |
| Main Level | Sunroom | 5.93 m | 2.18 m | 5.93 m x 2.18 m |
| Main Level | Primary Bedroom | 3.7 m | 3.08 m | 3.7 m x 3.08 m |
| Main Level | Bedroom 2 | 3.26 m | 3.13 m | 3.26 m x 3.13 m |
| Main Level | Bathroom | 2.98 m | 2.47 m | 2.98 m x 2.47 m |
Utilities
| Cable | Installed |
| Sewer | Installed |
https://www.realtor.ca/real-estate/27635691/13-dove-lane-quinte-west




