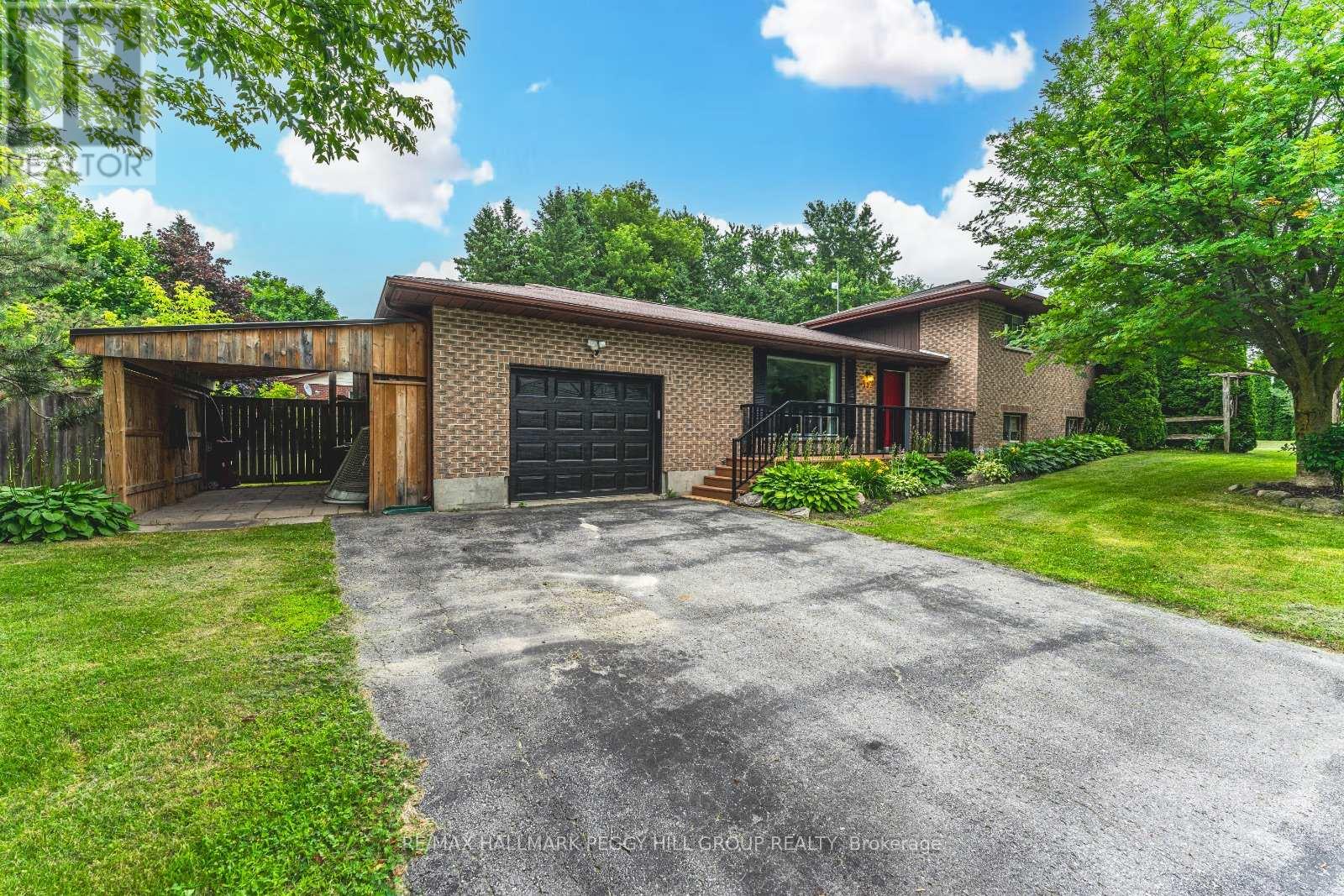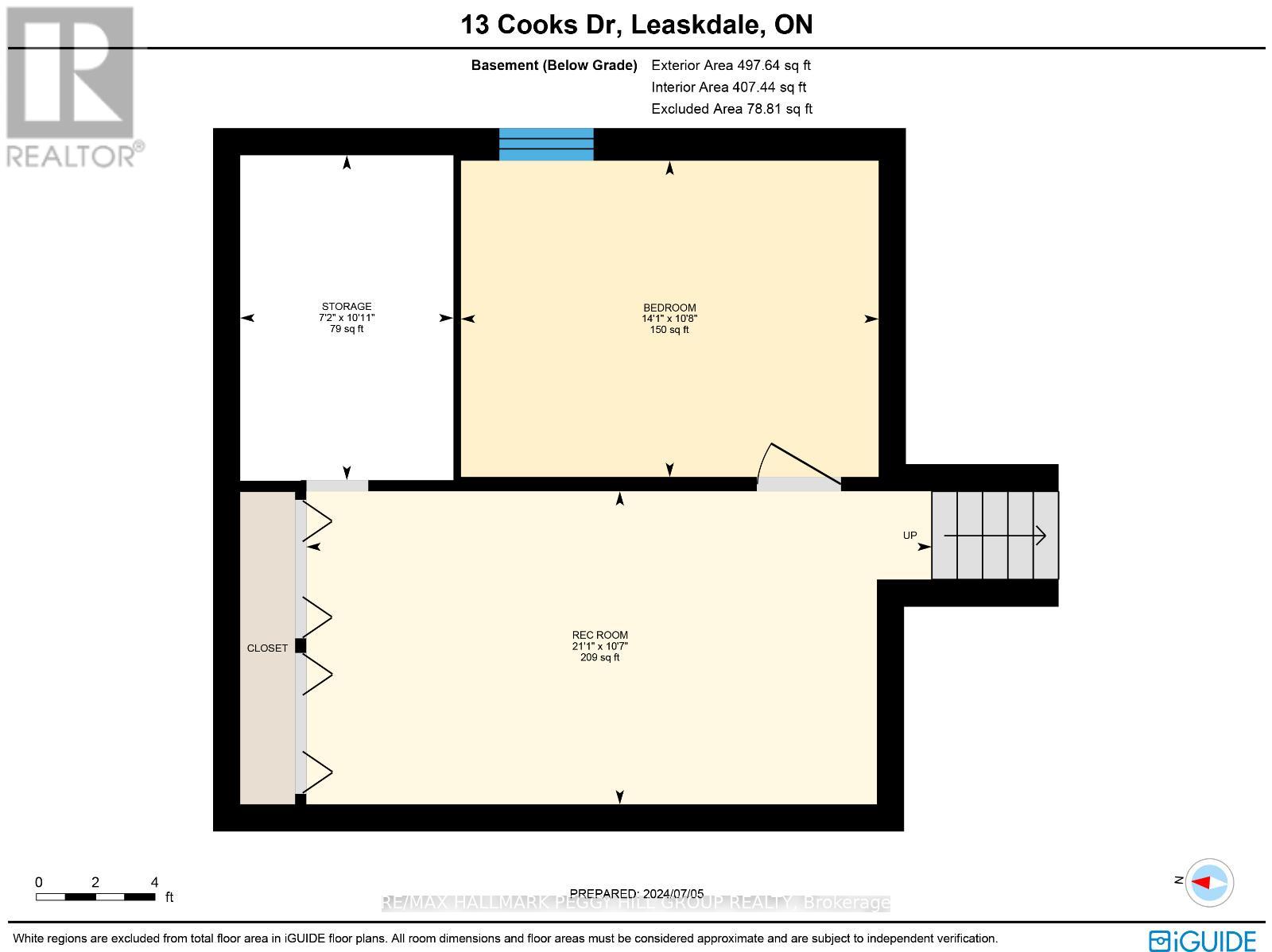13 Cooks Drive Uxbridge, Ontario L0C 1C0
Interested?
Contact us for more information
Peggy Hill
Broker
374 Huronia Road #101, 106415 & 106419
Barrie, Ontario L4N 8Y9
Paul Douglas Magliocchi
Salesperson
374 Huronia Road #101, 106415 & 106419
Barrie, Ontario L4N 8Y9
$870,000
BEAUTIFUL 4-BEDROOM HOME ON A PRIVATE, NEARLY HALF-ACRE TREE-LINED LOT! Welcome to your dream home in the sought-after community of Leaskdale, just a 10-minute drive from Uxbridge! Nestled on a picturesque lot, this property offers a serene escape while conveniently close to Leaskdale Park. The stunning curb appeal greets you with an updated front railing, vibrant perennial gardens, and towering mature trees. The oversized single-car garage provides ample storage and easy backyard access, complemented by an attached carport perfect for recreational toys or yard equipment. Step inside to a sun-drenched interior featuring timeless hardwood floors and large windows that fill the home with natural light. The well-designed layout boasts a generously sized living room, ideal for casual entertaining or family movie nights, and a dining room with a patio door walkout to the tranquil backyard. The spacious kitchen offers updated floors, a tile backsplash, and plenty of storage. Retreat to the primary bedroom with a walk-in closet and a luxurious 4-piece ensuite bathroom. The lower level invites you to unwind in the cozy rec room with a fireplace and built-in bar. Additionally, the basement features a fourth bedroom and a bonus living area, providing extra space for guests or hobbyists. Outside, the gorgeous fenced backyard is an entertainer's paradise, featuring a large deck, a 12 x 12 gazebo with hydro, and abundant green space for kids and pets to enjoy. Make this charming property your new #HomeToStay! (id:58576)
Property Details
| MLS® Number | N11897182 |
| Property Type | Single Family |
| Community Name | Rural Uxbridge |
| ParkingSpaceTotal | 7 |
| Structure | Deck |
Building
| BathroomTotal | 2 |
| BedroomsAboveGround | 3 |
| BedroomsBelowGround | 1 |
| BedroomsTotal | 4 |
| Appliances | Garage Door Opener Remote(s), Dishwasher, Dryer, Garage Door Opener, Microwave, Stove, Washer, Window Coverings |
| BasementDevelopment | Partially Finished |
| BasementType | Full (partially Finished) |
| ConstructionStyleAttachment | Detached |
| ConstructionStyleSplitLevel | Sidesplit |
| ExteriorFinish | Brick |
| FireplacePresent | Yes |
| FireplaceTotal | 1 |
| FireplaceType | Woodstove |
| FoundationType | Concrete |
| HeatingType | Heat Pump |
| SizeInterior | 1099.9909 - 1499.9875 Sqft |
| Type | House |
Parking
| Attached Garage |
Land
| Acreage | No |
| FenceType | Fenced Yard |
| Sewer | Septic System |
| SizeDepth | 182 Ft ,1 In |
| SizeFrontage | 106 Ft ,7 In |
| SizeIrregular | 106.6 X 182.1 Ft ; 95.03'x23.14'x182.13'x108.03'x217.97' |
| SizeTotalText | 106.6 X 182.1 Ft ; 95.03'x23.14'x182.13'x108.03'x217.97'|under 1/2 Acre |
| ZoningDescription | Hr |
Rooms
| Level | Type | Length | Width | Dimensions |
|---|---|---|---|---|
| Second Level | Primary Bedroom | 3.35 m | 4.31 m | 3.35 m x 4.31 m |
| Second Level | Bedroom 2 | 3.72 m | 3.17 m | 3.72 m x 3.17 m |
| Second Level | Bedroom 3 | 2.69 m | 3.49 m | 2.69 m x 3.49 m |
| Basement | Bedroom 4 | 3.25 m | 4.29 m | 3.25 m x 4.29 m |
| Basement | Recreational, Games Room | 3.22 m | 6.43 m | 3.22 m x 6.43 m |
| Lower Level | Other | 1.79 m | 1.3 m | 1.79 m x 1.3 m |
| Lower Level | Family Room | 7.96 m | 3.18 m | 7.96 m x 3.18 m |
| Lower Level | Laundry Room | 3.35 m | 3.29 m | 3.35 m x 3.29 m |
| Main Level | Foyer | 3.29 m | 2.06 m | 3.29 m x 2.06 m |
| Main Level | Kitchen | 3.41 m | 3.97 m | 3.41 m x 3.97 m |
| Main Level | Dining Room | 3.52 m | 2.67 m | 3.52 m x 2.67 m |
| Main Level | Living Room | 3.23 m | 4.76 m | 3.23 m x 4.76 m |
Utilities
| Cable | Available |
| Sewer | Installed |
https://www.realtor.ca/real-estate/27747192/13-cooks-drive-uxbridge-rural-uxbridge































