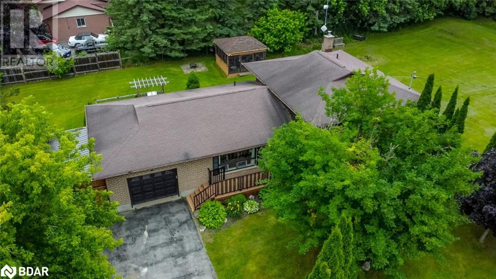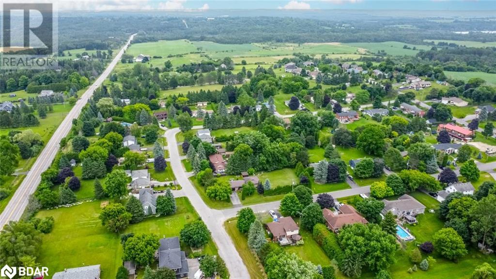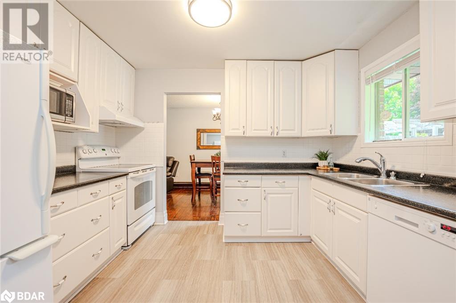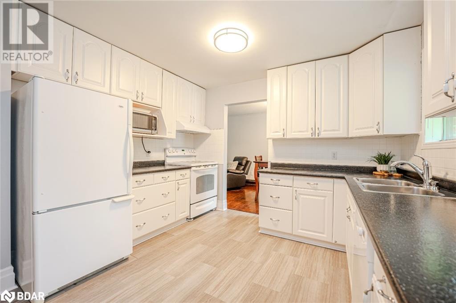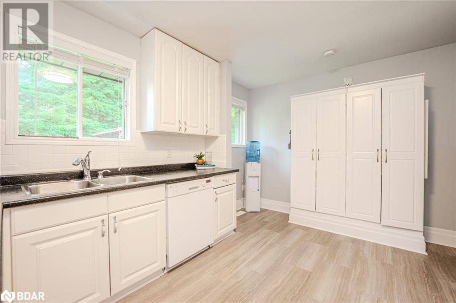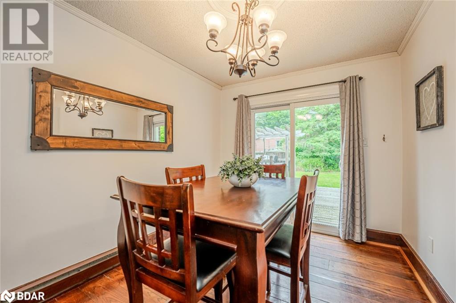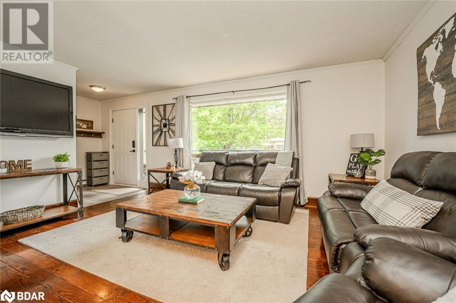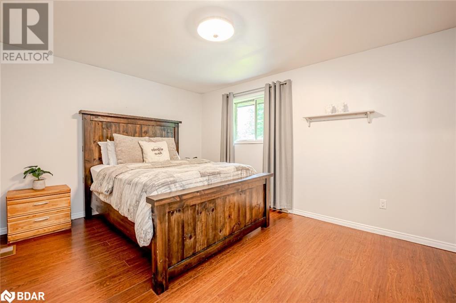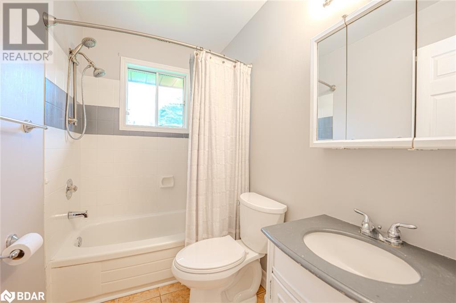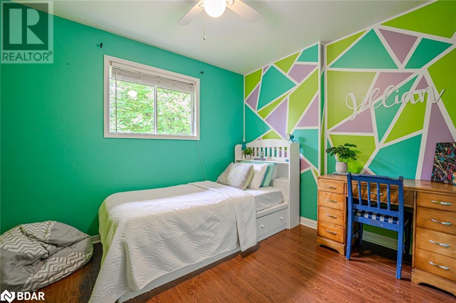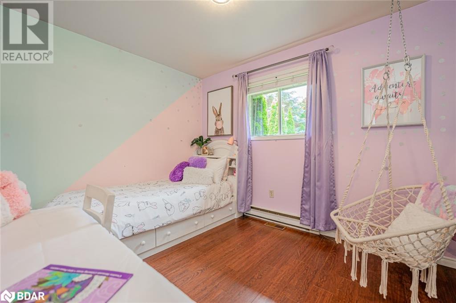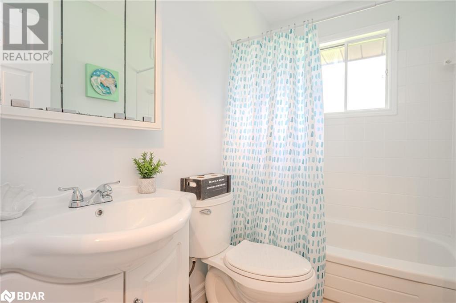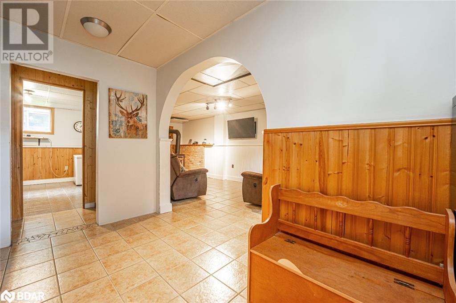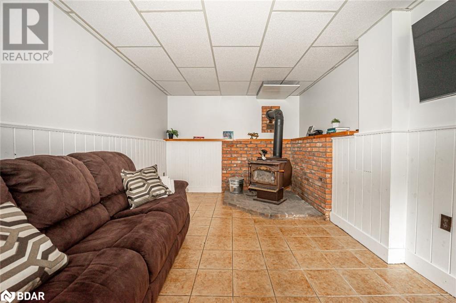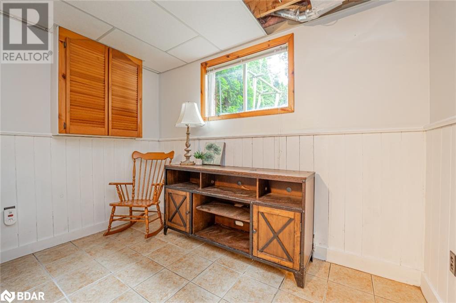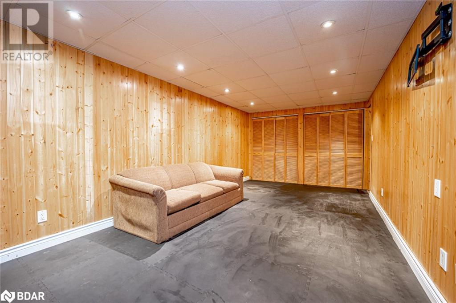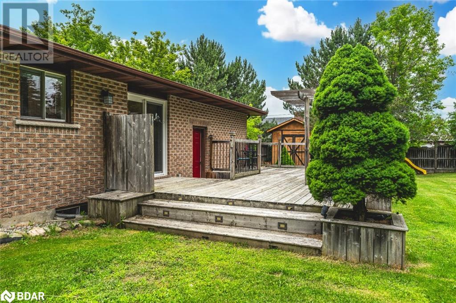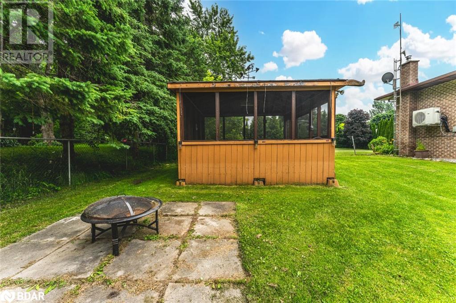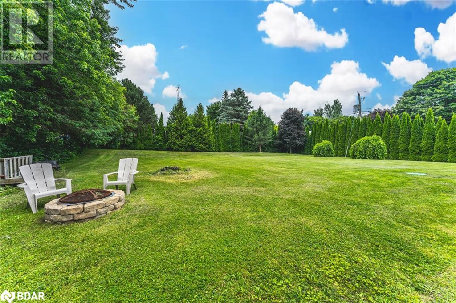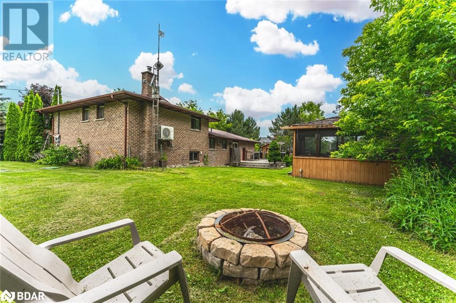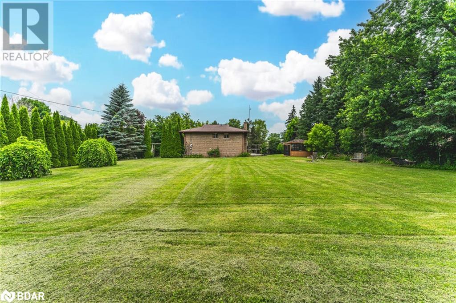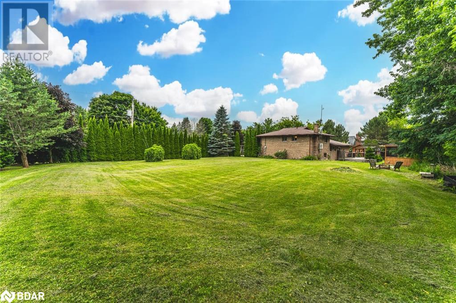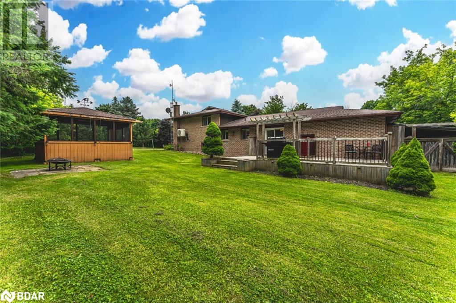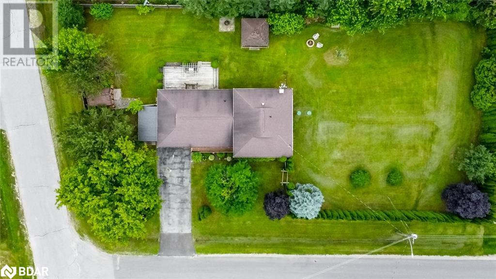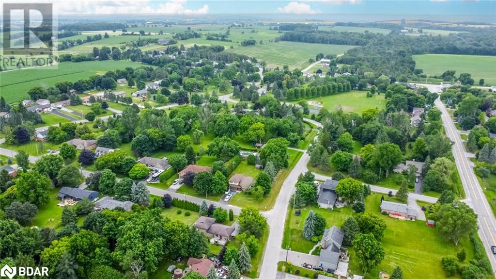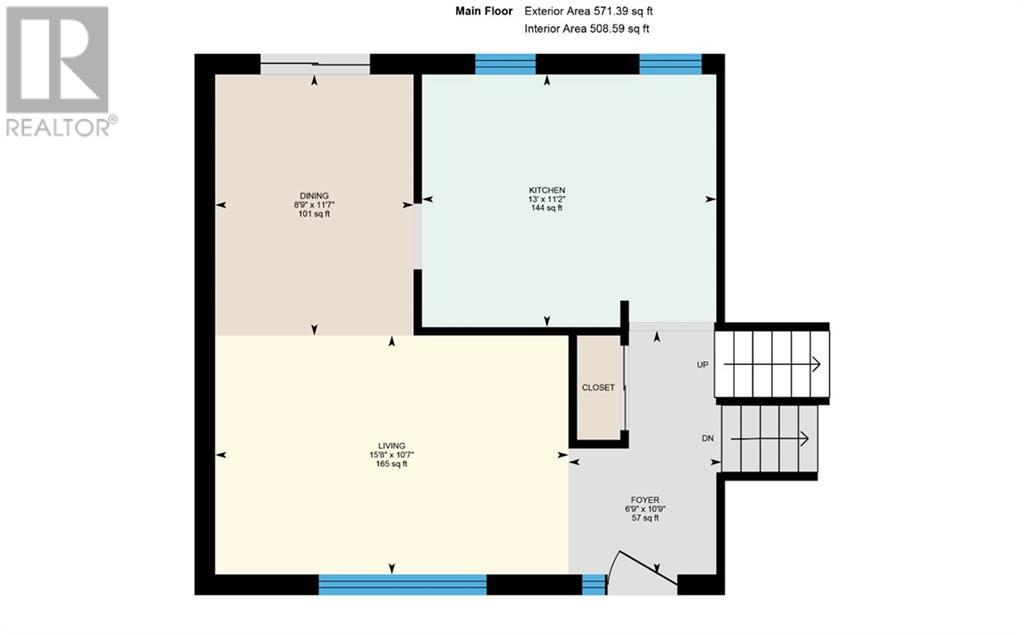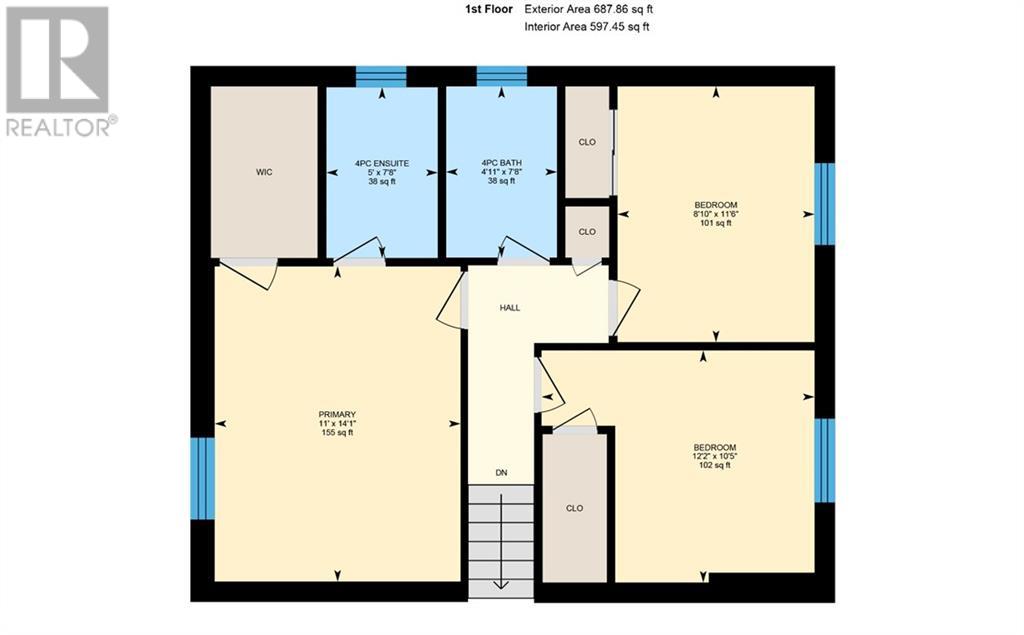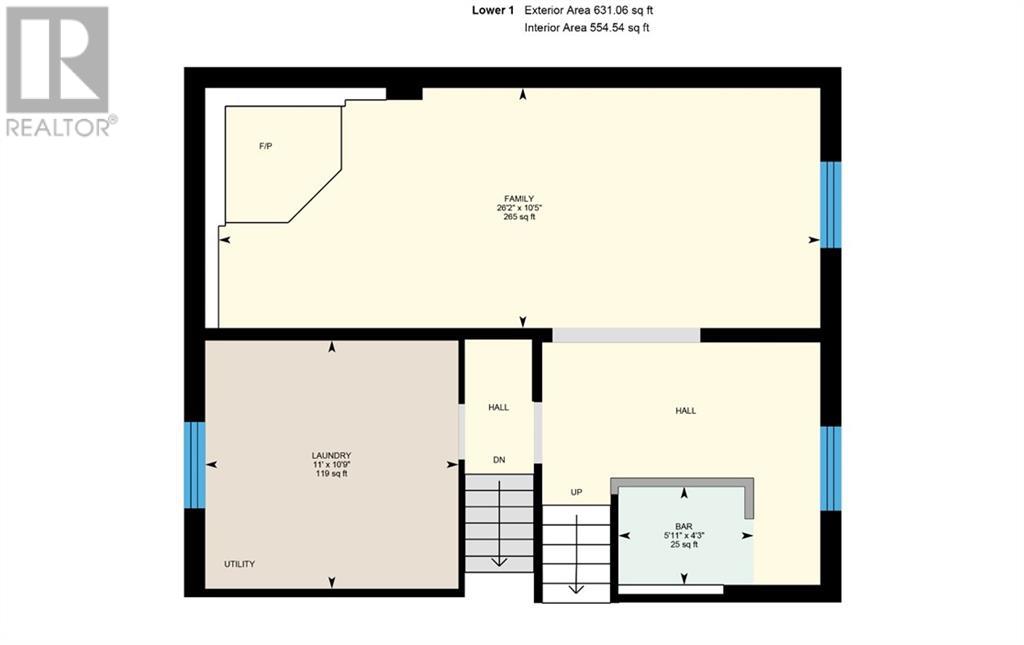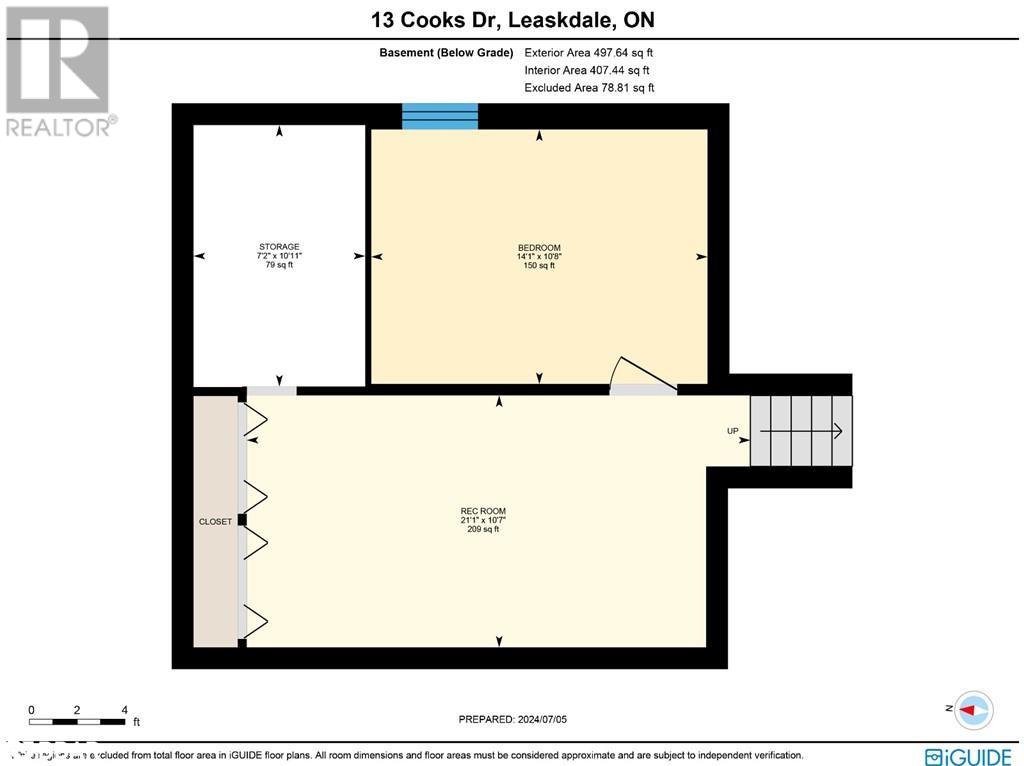13 Cooks Drive Uxbridge, Ontario L0C 1C0
Interested?
Contact us for more information
Peggy Hill
Broker
374 Huronia Road
Barrie, Ontario L4N 8Y9
Paul Magliocchi
Salesperson
374 Huronia Road Unit: 101
Barrie, Ontario L4N 8Y9
$870,000
BEAUTIFUL 4-BEDROOM HOME ON A PRIVATE, NEARLY HALF-ACRE TREE-LINED LOT! Welcome to your dream home in the sought-after community of Leaskdale, just a 10-minute drive from Uxbridge! Nestled on a picturesque lot, this property offers a serene escape while conveniently close to Leaskdale Park. The stunning curb appeal greets you with an updated front railing, vibrant perennial gardens, and towering mature trees. The oversized single-car garage provides ample storage and easy backyard access, complemented by an attached carport perfect for recreational toys or yard equipment. Step inside to a sun-drenched interior featuring timeless hardwood floors and large windows that fill the home with natural light. The well-designed layout boasts a generously sized living room, ideal for casual entertaining or family movie nights, and a dining room with a patio door walkout to the tranquil backyard. The spacious kitchen offers updated floors, a tile backsplash, and plenty of storage. Retreat to the primary bedroom with a walk-in closet and a luxurious 4-piece ensuite bathroom. The lower level invites you to unwind in the cozy rec room with a fireplace and built-in bar. Additionally, the basement features a fourth bedroom and a bonus living area, providing extra space for guests or hobbyists. Outside, the gorgeous fenced backyard is an entertainer's paradise, featuring a large deck, a 12’ x 12’ gazebo with hydro, and abundant green space for kids and pets to enjoy. Make this charming property your new #HomeToStay! (id:58576)
Property Details
| MLS® Number | 40685951 |
| Property Type | Single Family |
| EquipmentType | None |
| Features | Paved Driveway, Country Residential, Automatic Garage Door Opener |
| ParkingSpaceTotal | 7 |
| RentalEquipmentType | None |
Building
| BathroomTotal | 2 |
| BedroomsAboveGround | 3 |
| BedroomsBelowGround | 1 |
| BedroomsTotal | 4 |
| Appliances | Dishwasher, Dryer, Stove, Washer, Microwave Built-in, Window Coverings, Garage Door Opener |
| BasementDevelopment | Partially Finished |
| BasementType | Full (partially Finished) |
| ConstructedDate | 1986 |
| ConstructionStyleAttachment | Detached |
| ExteriorFinish | Brick |
| FireplaceFuel | Wood |
| FireplacePresent | Yes |
| FireplaceTotal | 1 |
| FireplaceType | Stove |
| Fixture | Ceiling Fans |
| HeatingType | Baseboard Heaters, Stove, Heat Pump |
| SizeInterior | 2262 Sqft |
| Type | House |
| UtilityWater | Well |
Parking
| Attached Garage |
Land
| Acreage | No |
| FenceType | Partially Fenced |
| Sewer | Septic System |
| SizeDepth | 182 Ft |
| SizeFrontage | 107 Ft |
| SizeTotalText | Under 1/2 Acre |
| ZoningDescription | Hr |
Rooms
| Level | Type | Length | Width | Dimensions |
|---|---|---|---|---|
| Second Level | 4pc Bathroom | Measurements not available | ||
| Second Level | Bedroom | 8'10'' x 11'6'' | ||
| Second Level | Bedroom | 12'2'' x 10'5'' | ||
| Second Level | Full Bathroom | Measurements not available | ||
| Second Level | Primary Bedroom | 11'0'' x 14'1'' | ||
| Basement | Storage | 10'11'' x 7'2'' | ||
| Basement | Bedroom | 10'8'' x 14'1'' | ||
| Basement | Recreation Room | 10'7'' x 21'1'' | ||
| Lower Level | Laundry Room | 11'0'' x 14'1'' | ||
| Lower Level | Other | 5'11'' x 4'3'' | ||
| Lower Level | Family Room | 26'2'' x 10'5'' | ||
| Main Level | Living Room | 10'7'' x 15'8'' | ||
| Main Level | Dining Room | 11'7'' x 8'9'' | ||
| Main Level | Kitchen | 11'2'' x 13'0'' | ||
| Main Level | Foyer | 10'9'' x 6'9'' |
https://www.realtor.ca/real-estate/27747080/13-cooks-drive-uxbridge


