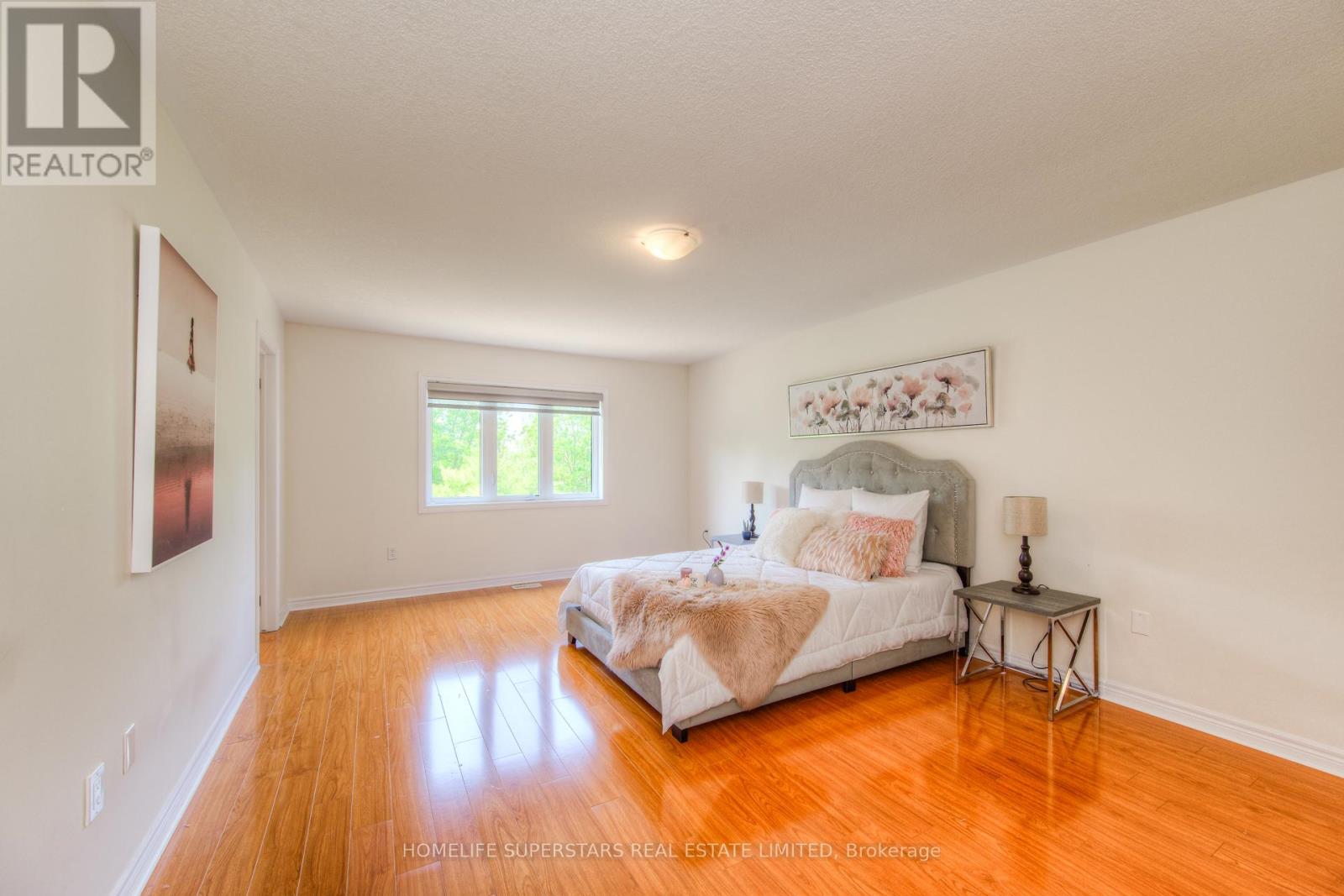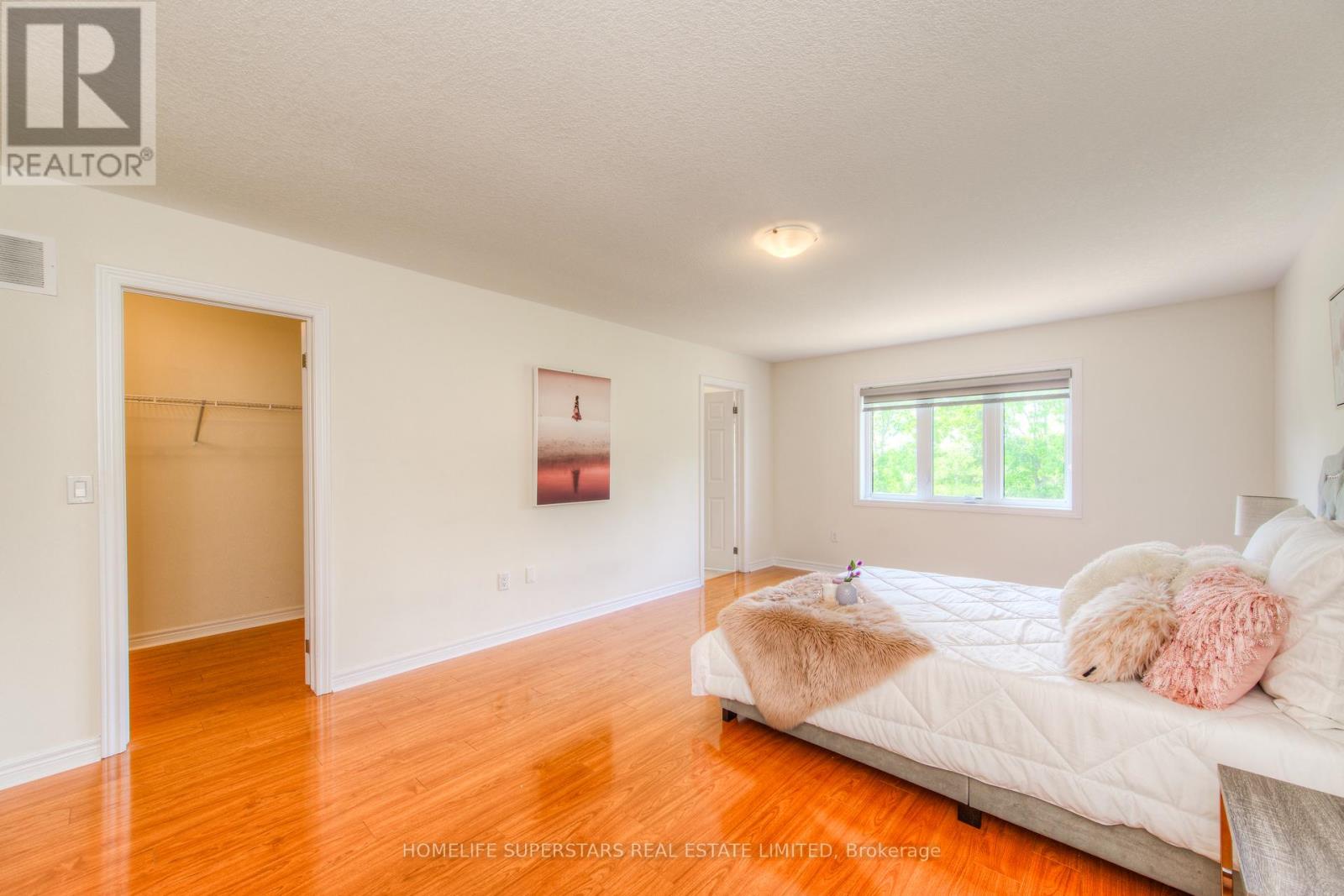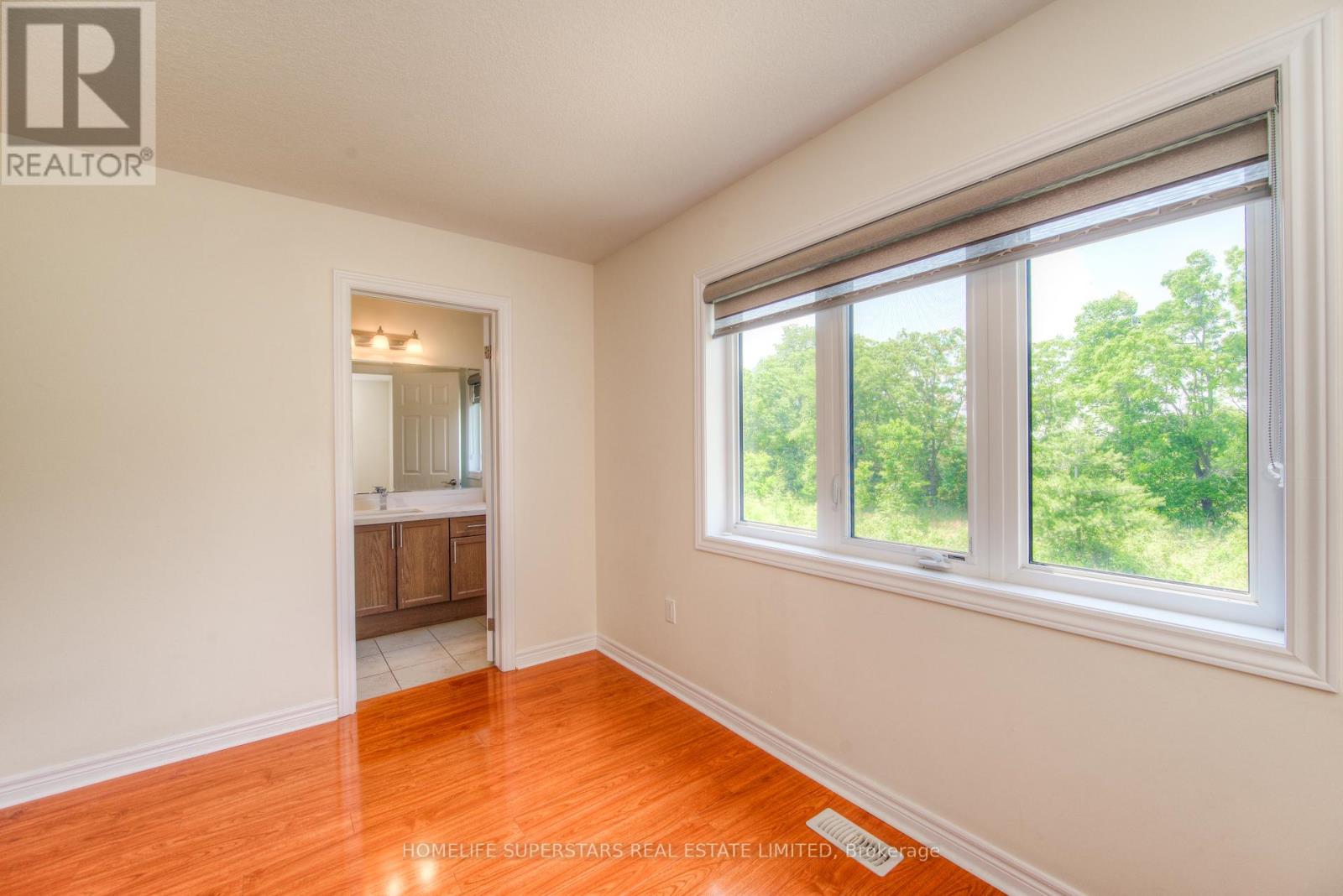13 - 570 Linden Drive Cambridge, Ontario N3H 5L5
Interested?
Contact us for more information
Inder Grewal
Salesperson
2565 Steeles Ave.e., Ste. 11
Brampton, Ontario L6T 4L6
Kiran Grewal
Salesperson
2565 Steeles Ave.e., Ste. 11
Brampton, Ontario L6T 4L6
$699,500
Backing On Grand River , Beautiful Ravine Lot, Two Story Bright 3 Bedroom + 2.5 Bathroom ~1795 Sq.Ft Home, Family Size Kitchen With Brand New Quartz Counters W/Brkfast Bar, Quartz Back Splash And Large Eat-In Area, Lovely Great Room Overlooking Dining, Entrance From Garage, Large Coat Closet, Master Bedroom With W/I Closet & 4 Piece Ensuite With Soaker Tub, Two Additional Spacious Bedrooms And 2nd 4 Piece Bathroom Upstairs, Laminate Flooring Throughout, Great Home For Entertaining!! **** EXTRAS **** Newer Quartz Counters Throughout The House, There Is A Monthly $140.53 POTL/Maintenance Fee For Snow Removal And Yard Maintenance (id:58576)
Property Details
| MLS® Number | X11885999 |
| Property Type | Single Family |
| ParkingSpaceTotal | 2 |
Building
| BathroomTotal | 3 |
| BedroomsAboveGround | 3 |
| BedroomsTotal | 3 |
| Appliances | Water Softener, Dishwasher, Dryer, Refrigerator, Stove, Washer |
| BasementType | Full |
| ConstructionStyleAttachment | Attached |
| CoolingType | Central Air Conditioning |
| ExteriorFinish | Aluminum Siding, Brick |
| FlooringType | Ceramic, Laminate |
| FoundationType | Poured Concrete |
| HalfBathTotal | 1 |
| HeatingFuel | Natural Gas |
| HeatingType | Forced Air |
| StoriesTotal | 2 |
| SizeInterior | 1499.9875 - 1999.983 Sqft |
| Type | Row / Townhouse |
| UtilityWater | Municipal Water |
Parking
| Attached Garage |
Land
| Acreage | No |
| Sewer | Sanitary Sewer |
| SizeDepth | 98 Ft ,1 In |
| SizeFrontage | 19 Ft ,8 In |
| SizeIrregular | 19.7 X 98.1 Ft |
| SizeTotalText | 19.7 X 98.1 Ft|under 1/2 Acre |
| ZoningDescription | Residential |
Rooms
| Level | Type | Length | Width | Dimensions |
|---|---|---|---|---|
| Second Level | Primary Bedroom | 6.18 m | 3.99 m | 6.18 m x 3.99 m |
| Second Level | Bedroom 2 | 4.55 m | 2.8 m | 4.55 m x 2.8 m |
| Second Level | Bedroom 3 | 3.68 m | 2.82 m | 3.68 m x 2.82 m |
| Second Level | Laundry Room | 2.8 m | 1.73 m | 2.8 m x 1.73 m |
| Second Level | Bathroom | 3.42 m | 1.5 m | 3.42 m x 1.5 m |
| Second Level | Bathroom | 2.76 m | 1.51 m | 2.76 m x 1.51 m |
| Main Level | Bathroom | 1.69 m | 1.26 m | 1.69 m x 1.26 m |
| Main Level | Great Room | 6.01 m | 3.04 m | 6.01 m x 3.04 m |
| Main Level | Kitchen | 3.94 m | 2.51 m | 3.94 m x 2.51 m |
| Main Level | Dining Room | 3.84 m | 2.51 m | 3.84 m x 2.51 m |
Utilities
| Sewer | Installed |
https://www.realtor.ca/real-estate/27722797/13-570-linden-drive-cambridge









































