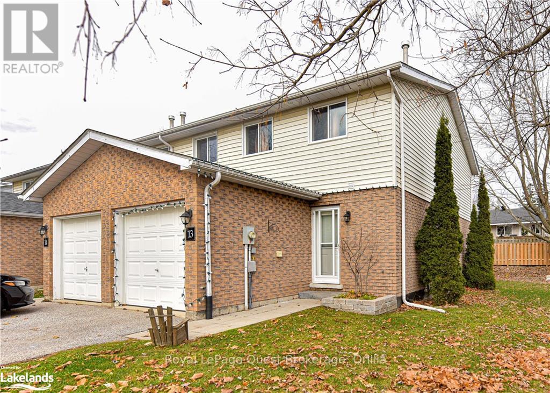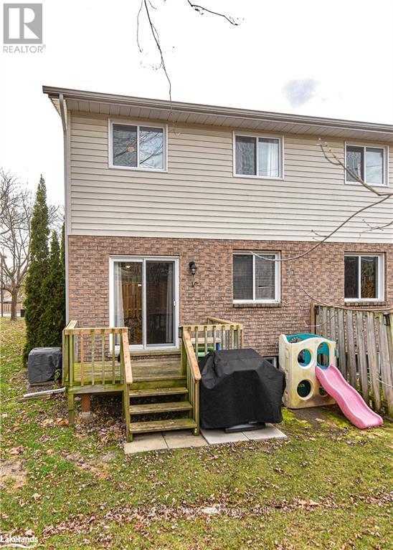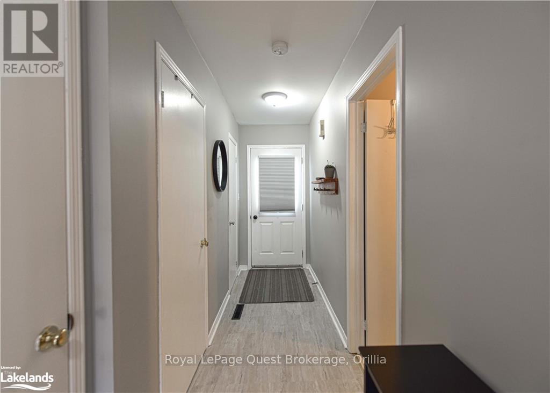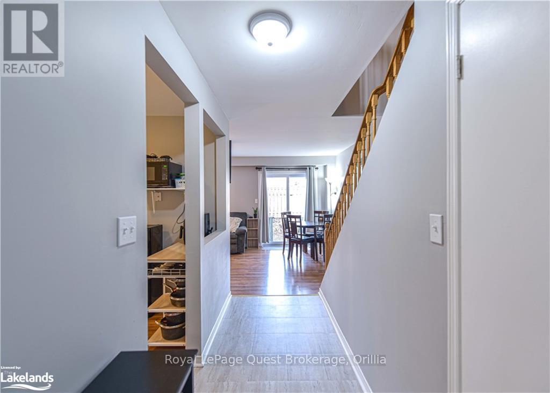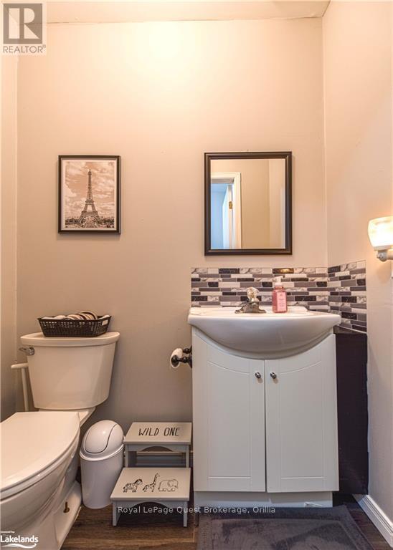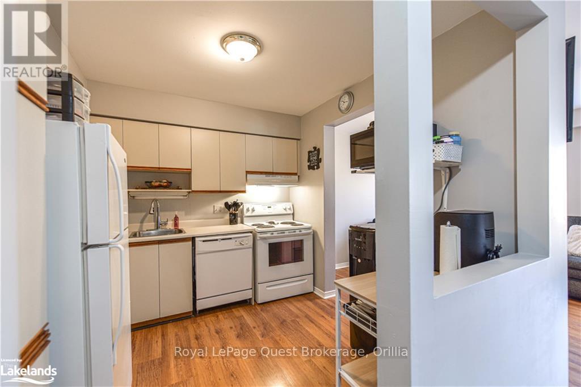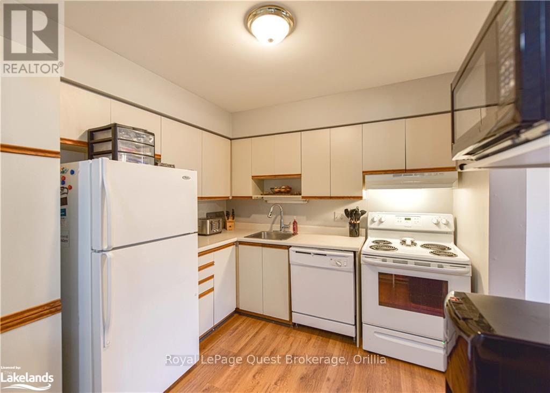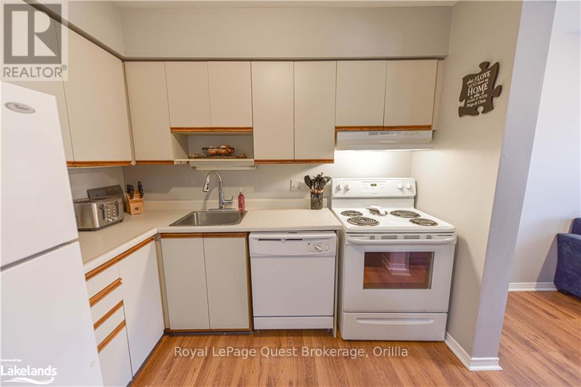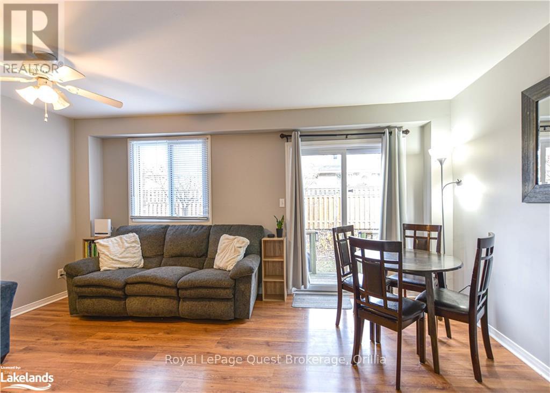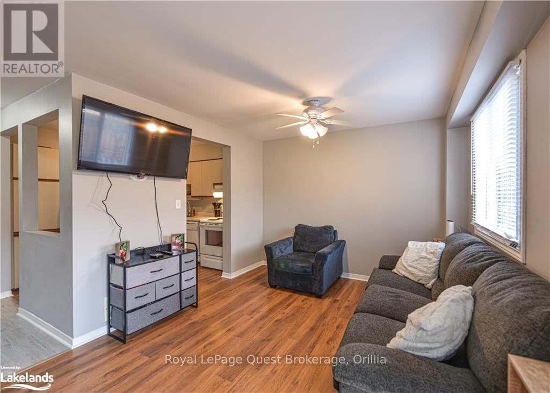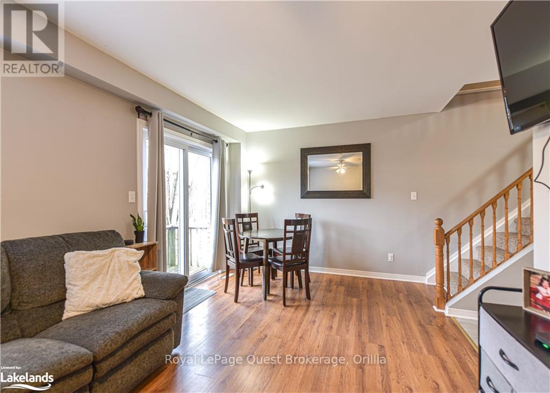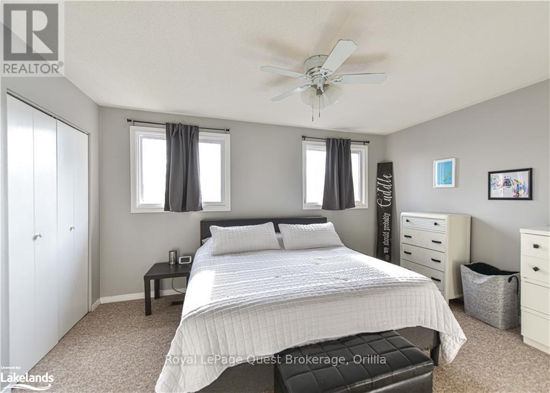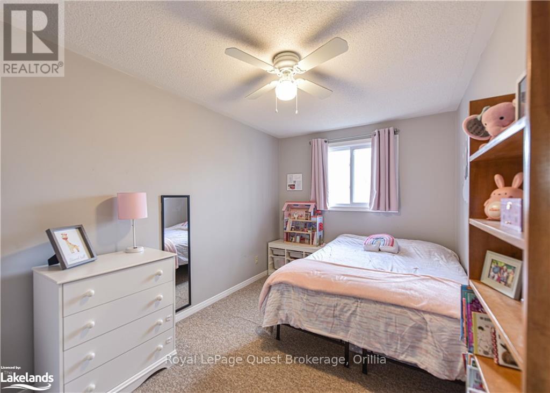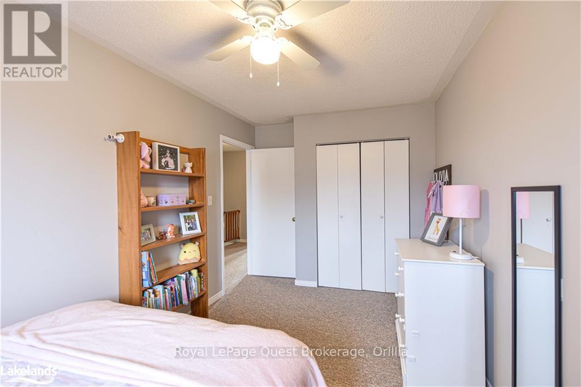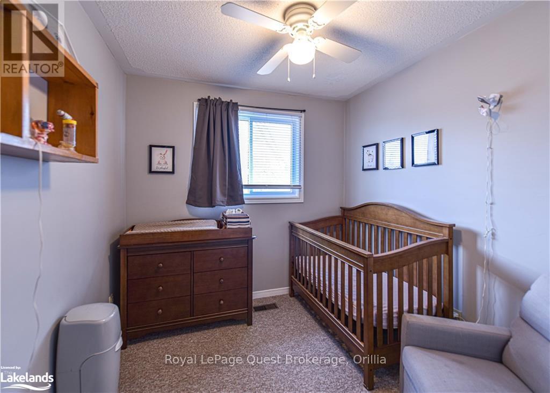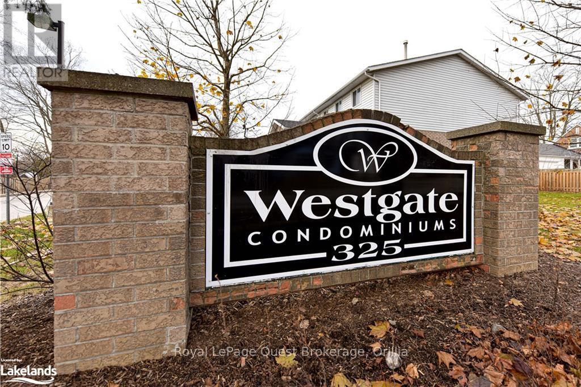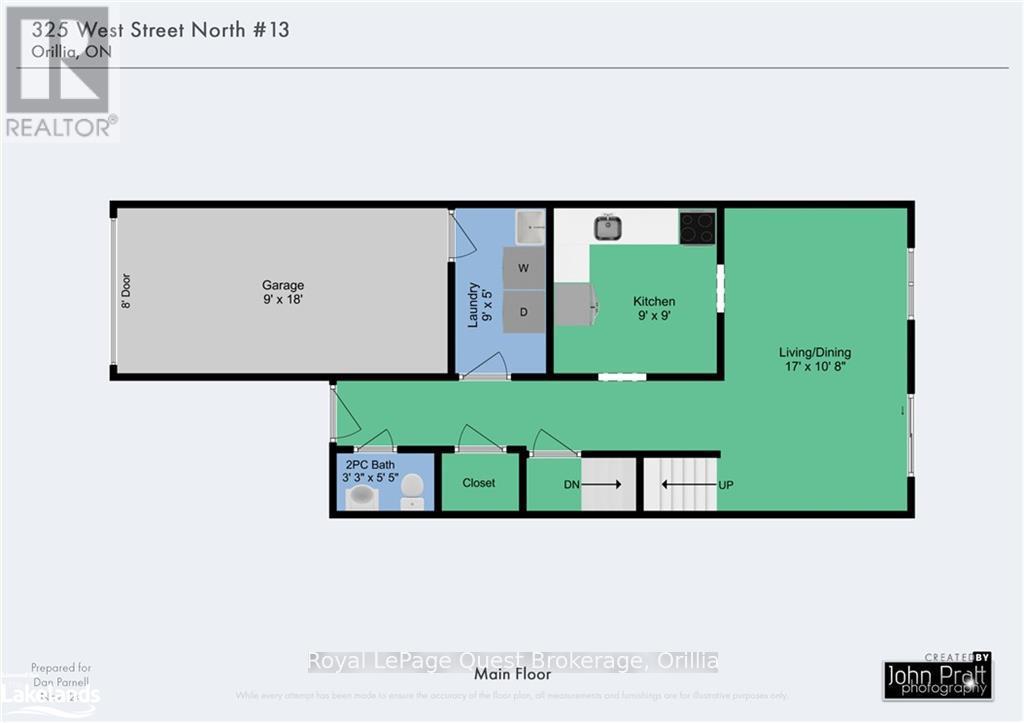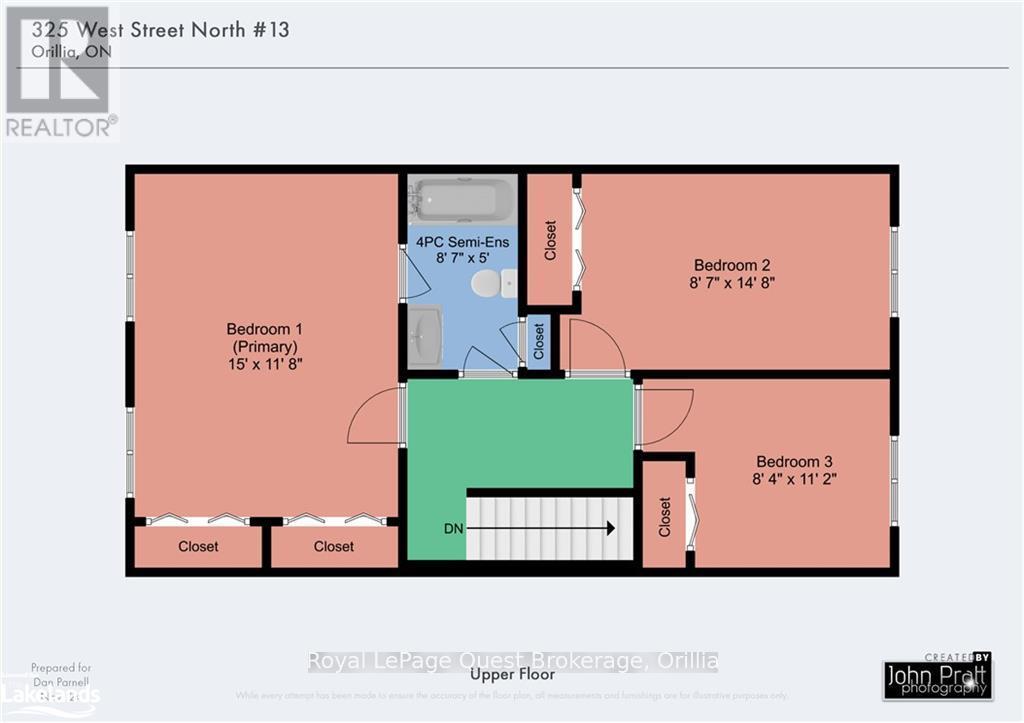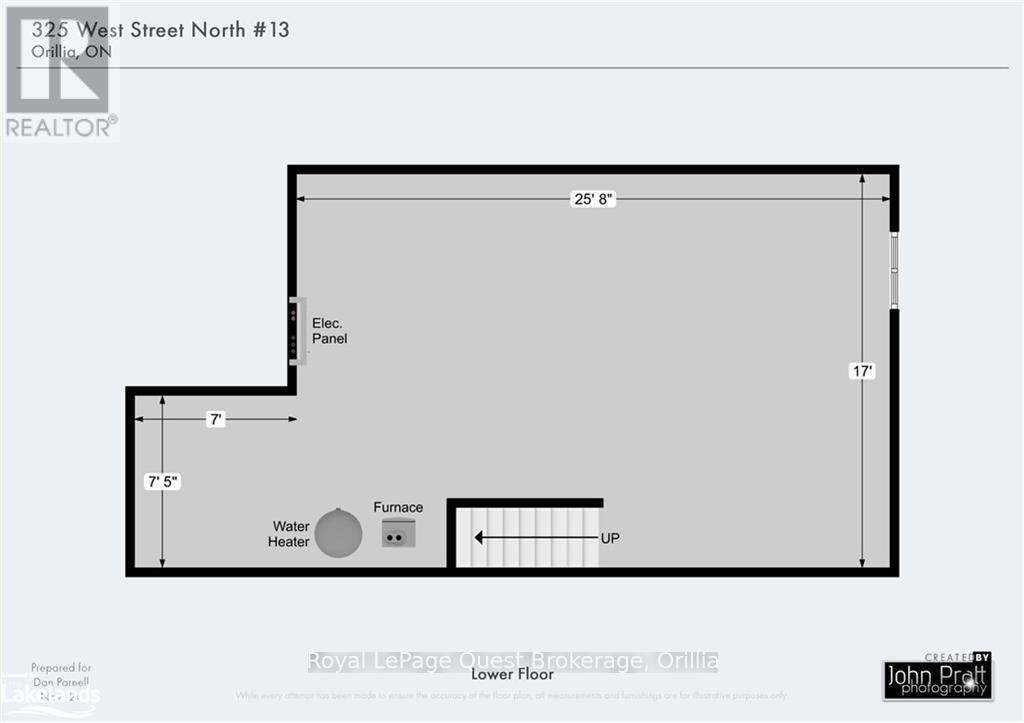13 - 325 West Street Orillia, Ontario L3V 7P4
Interested?
Contact us for more information
Dan Parnell
Salesperson
19 Andrew Street North
Orillia, Ontario L3V 5H9
$384,900Maintenance,
$507.50 Monthly
Maintenance,
$507.50 MonthlyThis end unit townhome, located in the desirable North Ward of Orillia, offers both convenience and comfort. Step inside to discover a welcoming layout featuring inside entry from the attached garage, offering ease and convenience. The main floor also includes a two piece bath and laundry area, ensuring day-to-day living is a breeze.\r\nThe second level boasts a spacious primary bedroom that’s big enough for a king sized bed while the basement could be easily finished to provide extra living space that could serve as a family room or home office. Ideally situated within walking distance to local amenities, parks, and the downtown core, this home provides great value for anyone seeking a low-maintenance lifestyle in a prime location. A great opportunity not to be missed! (id:58576)
Property Details
| MLS® Number | S11823135 |
| Property Type | Single Family |
| Community Name | Orillia |
| CommunityFeatures | Pet Restrictions |
| EquipmentType | Water Heater |
| ParkingSpaceTotal | 2 |
| RentalEquipmentType | Water Heater |
Building
| BathroomTotal | 2 |
| BedroomsAboveGround | 3 |
| BedroomsTotal | 3 |
| Amenities | Visitor Parking |
| Appliances | Water Heater, Dishwasher, Refrigerator, Stove |
| BasementDevelopment | Unfinished |
| BasementType | Full (unfinished) |
| CoolingType | Central Air Conditioning |
| ExteriorFinish | Brick, Vinyl Siding |
| HalfBathTotal | 1 |
| HeatingFuel | Natural Gas |
| HeatingType | Forced Air |
| StoriesTotal | 2 |
| SizeInterior | 999.992 - 1198.9898 Sqft |
| Type | Row / Townhouse |
| UtilityWater | Municipal Water |
Parking
| Attached Garage |
Land
| Acreage | No |
| ZoningDescription | R4i |
Rooms
| Level | Type | Length | Width | Dimensions |
|---|---|---|---|---|
| Second Level | Primary Bedroom | 4.57 m | 3.56 m | 4.57 m x 3.56 m |
| Second Level | Bedroom | 4.47 m | 2.62 m | 4.47 m x 2.62 m |
| Second Level | Bedroom | 3.4 m | 2.54 m | 3.4 m x 2.54 m |
| Second Level | Bathroom | Measurements not available | ||
| Main Level | Other | 5.18 m | 3.25 m | 5.18 m x 3.25 m |
| Main Level | Kitchen | 2.74 m | 2.74 m | 2.74 m x 2.74 m |
| Main Level | Bathroom | Measurements not available | ||
| Main Level | Laundry Room | 2.74 m | 1.52 m | 2.74 m x 1.52 m |
https://www.realtor.ca/real-estate/27705998/13-325-west-street-orillia-orillia


