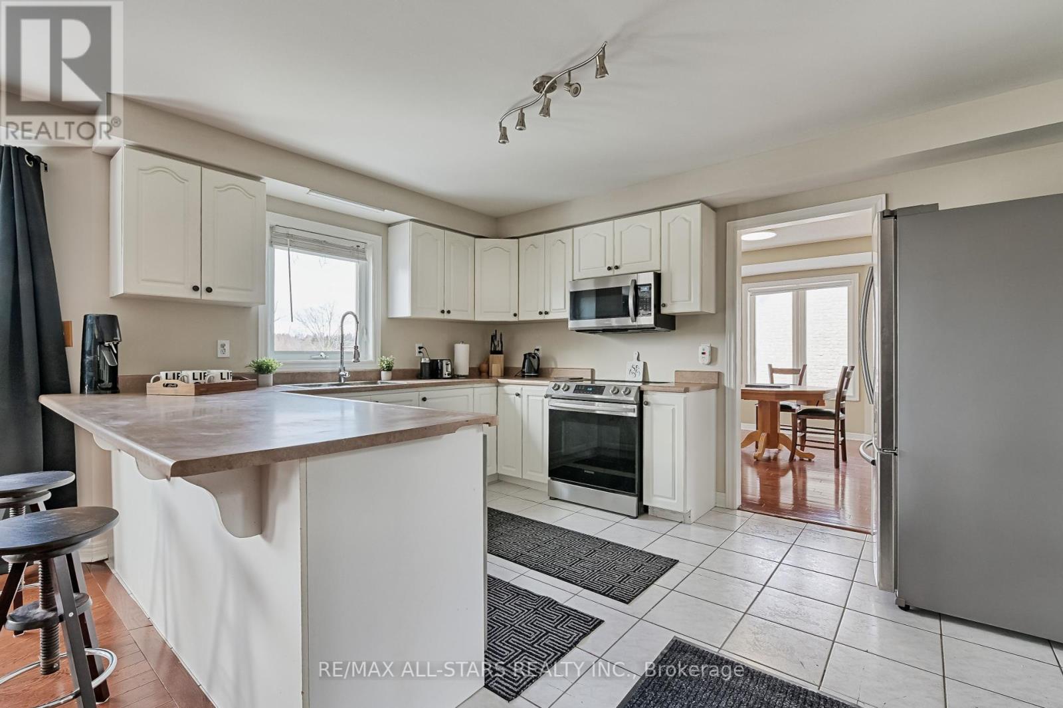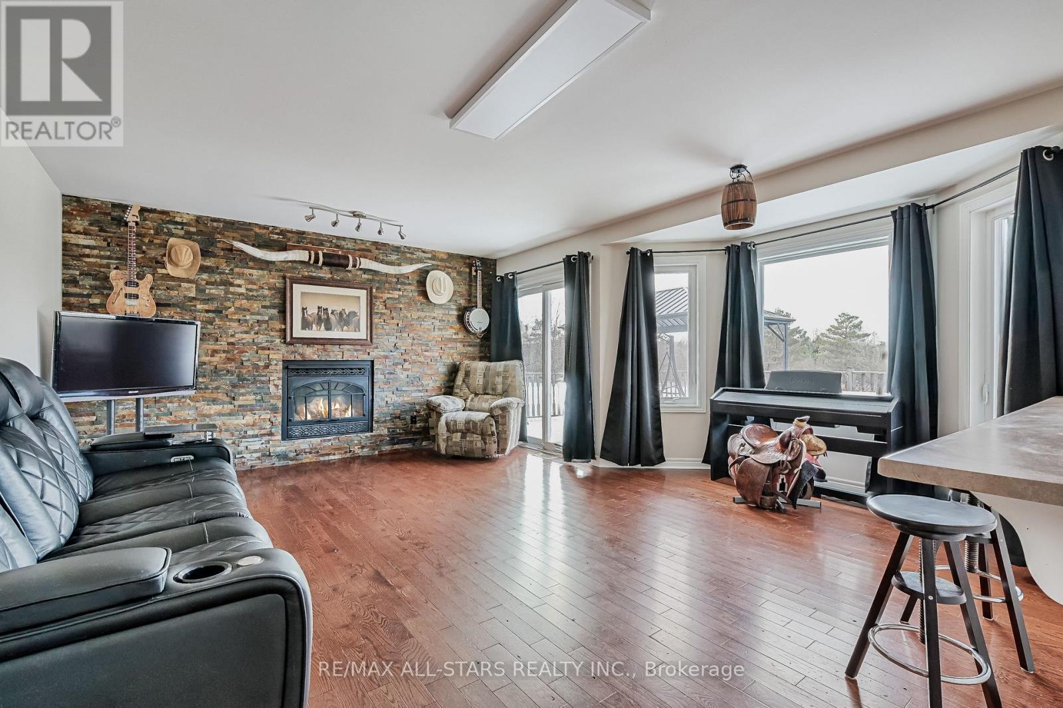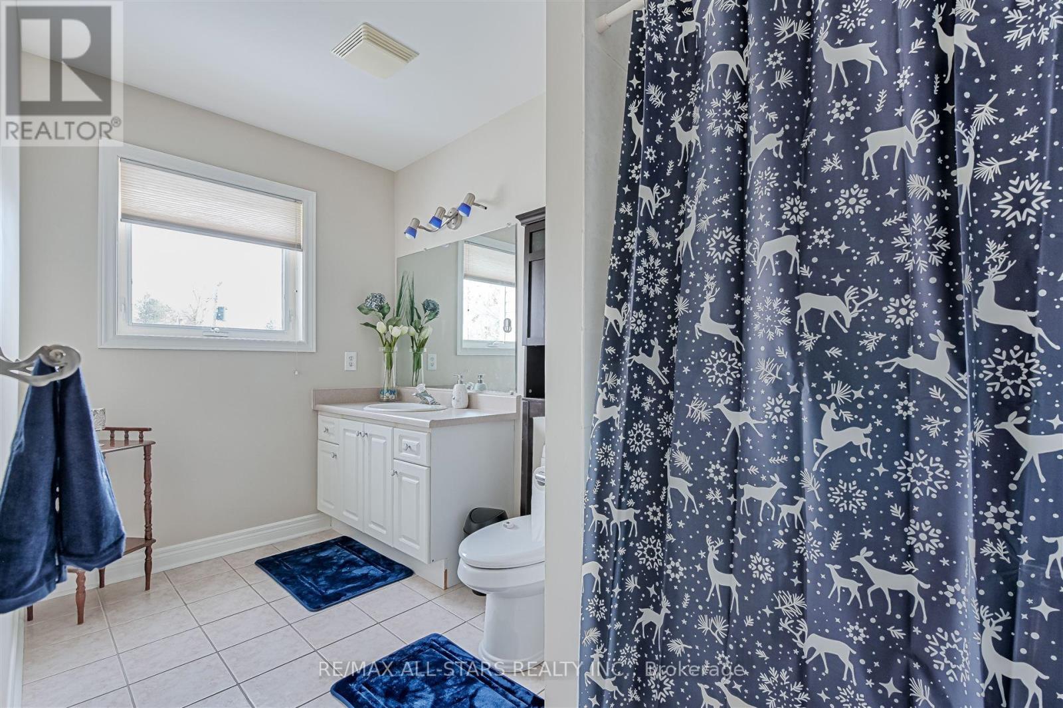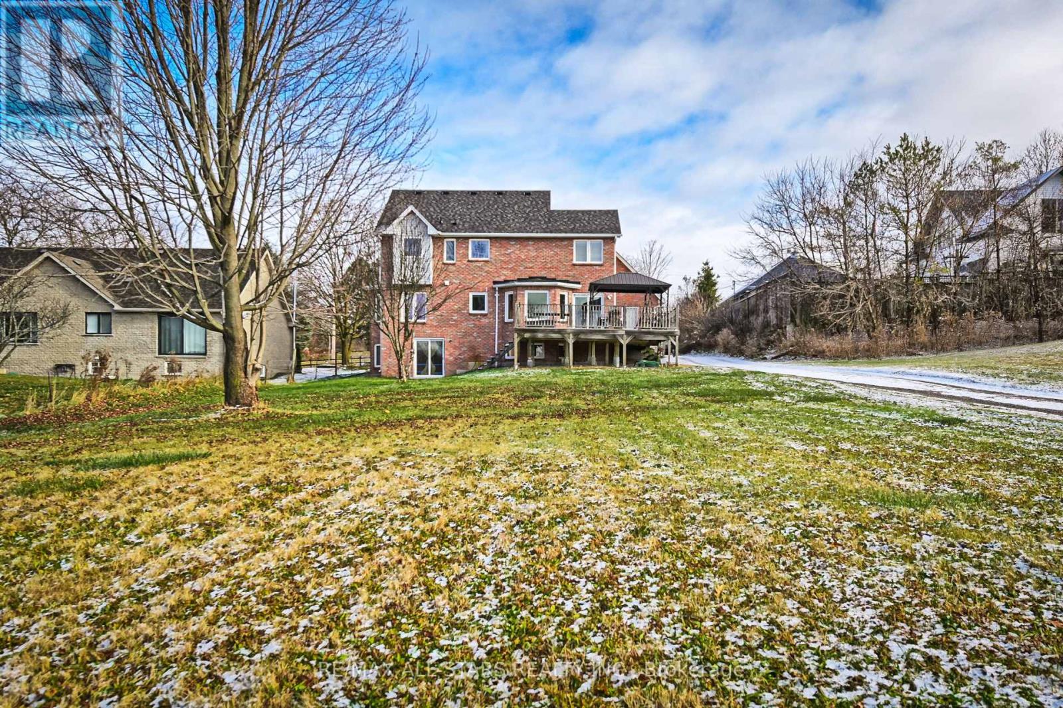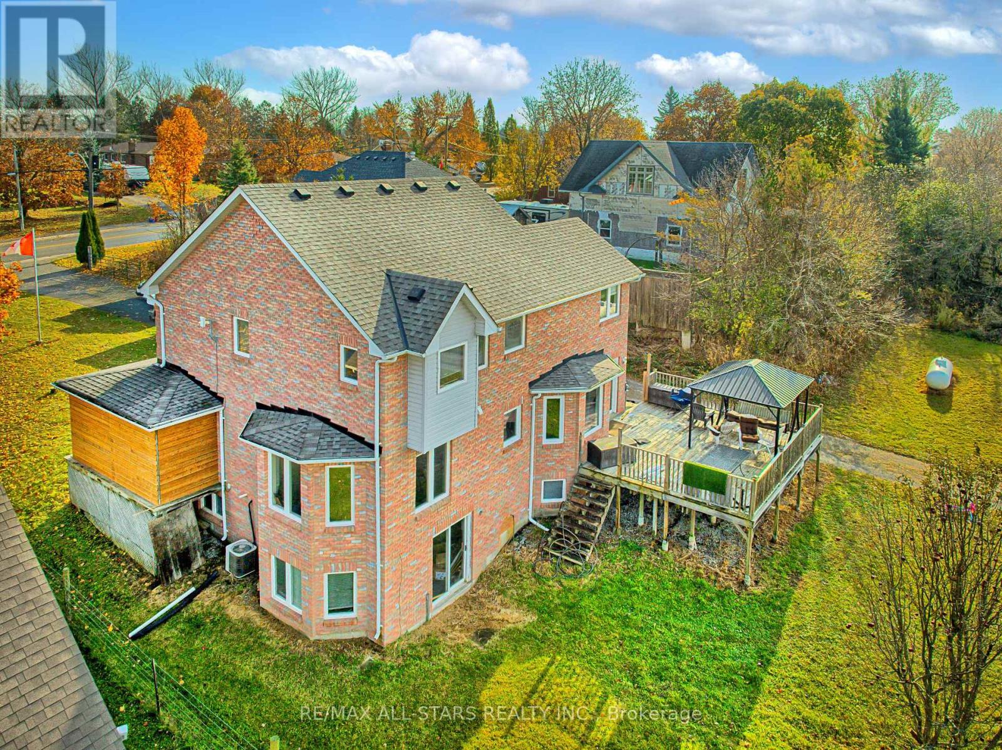12866 Regional Road 39 Uxbridge, Ontario L0E 1T0
Interested?
Contact us for more information
Adam Schickedanz
Salesperson
3 Felcher Blvd Unit 4 And 5
Whitchurch-Stouffville, Ontario L4A 3H4
Joe Dimatteo
Salesperson
3 Felcher Blvd Unit 4 And 5
Whitchurch-Stouffville, Ontario L4A 3H4
$1,999,000
Excellent opportunity to own 42 Acres!! Enjoy the tranquility of country living in the Hamlet of Zephyr within the Township of Uxbridge, with the easy conveniences of a small town (library, town hall, general store/LCBO). This picturesque country home offers the perfect blend of privacy and modern comfort. Hike through trails in your own private forest or enjoy the serene countryside setting riding horses directly out of your charming red barn. This spacious 3 bedroom, 2.5 bathroom home has large principal rooms and Income Potential with a walk-out basement easily converted into an apartment or in-law suite for separate living. The wrap-around porch and large back deck provides a great view of stunning sunsets. Additional Income Potential with a huge 36 x 50 Barn. The barn is fully insulated, has electricity, an office, storage area, FOUR 10 x 12 horse stalls and a drilled well. It also has a huge wrap around workbench for the all-round handyperson. Plenty of storage space all around the property and a covered front porch. Dont miss your chance to own this stunning country retreat. MAKE AN OFFER!! **** EXTRAS **** ***EXTRAS*** Portion of property part of the Managed Forest Tax Incentive Program boasting lowered taxes, outdoor shelter with heated livestock waterer and a large paddock. (id:58576)
Property Details
| MLS® Number | N11887804 |
| Property Type | Single Family |
| Community Name | Rural Uxbridge |
| Features | Wooded Area |
| ParkingSpaceTotal | 10 |
| Structure | Barn |
Building
| BathroomTotal | 3 |
| BedroomsAboveGround | 3 |
| BedroomsTotal | 3 |
| Amenities | Fireplace(s) |
| Appliances | Water Heater, Dishwasher, Dryer, Refrigerator, Stove, Washer, Window Coverings |
| BasementFeatures | Walk Out |
| BasementType | Full |
| ConstructionStyleAttachment | Detached |
| CoolingType | Central Air Conditioning |
| ExteriorFinish | Brick |
| FireplacePresent | Yes |
| FireplaceTotal | 1 |
| FlooringType | Hardwood, Ceramic, Carpeted |
| FoundationType | Poured Concrete |
| HalfBathTotal | 1 |
| HeatingFuel | Natural Gas |
| HeatingType | Forced Air |
| StoriesTotal | 2 |
| SizeInterior | 1499.9875 - 1999.983 Sqft |
| Type | House |
Parking
| Attached Garage |
Land
| Acreage | Yes |
| Sewer | Septic System |
| SizeFrontage | 42.69 M |
| SizeIrregular | 42.7 Acre ; Irregular |
| SizeTotalText | 42.7 Acre ; Irregular|25 - 50 Acres |
| ZoningDescription | Ru-hr |
Rooms
| Level | Type | Length | Width | Dimensions |
|---|---|---|---|---|
| Second Level | Primary Bedroom | 22.7 m | 12.01 m | 22.7 m x 12.01 m |
| Second Level | Bedroom 2 | 13.91 m | 9.97 m | 13.91 m x 9.97 m |
| Second Level | Bedroom 3 | 11.09 m | 10.2 m | 11.09 m x 10.2 m |
| Main Level | Dining Room | 12.6 m | 14.7 m | 12.6 m x 14.7 m |
| Main Level | Solarium | 11.98 m | 13.62 m | 11.98 m x 13.62 m |
| Main Level | Living Room | 14.3 m | 17.59 m | 14.3 m x 17.59 m |
| Main Level | Kitchen | 12.7 m | 10.4 m | 12.7 m x 10.4 m |
https://www.realtor.ca/real-estate/27726515/12866-regional-road-39-uxbridge-rural-uxbridge











