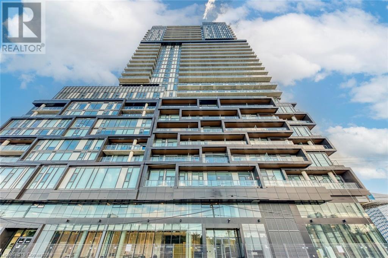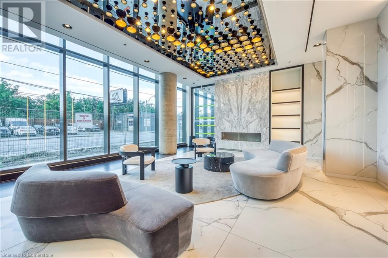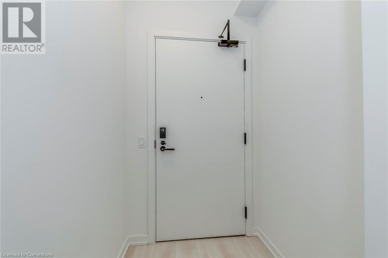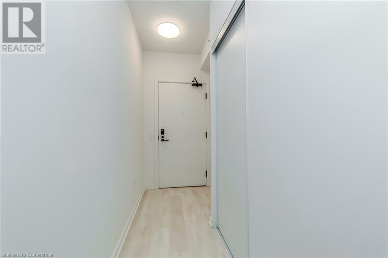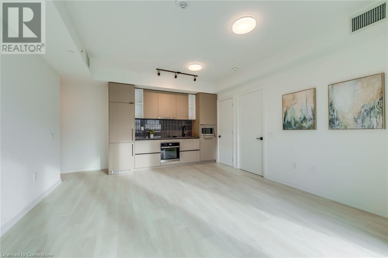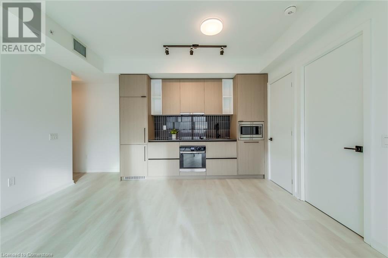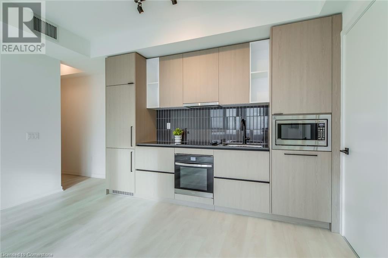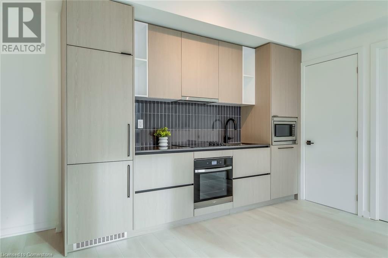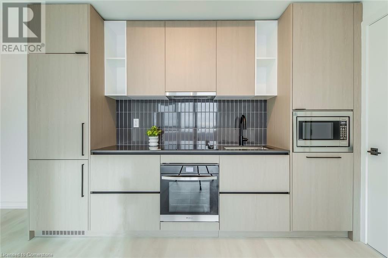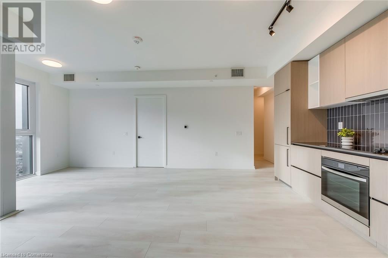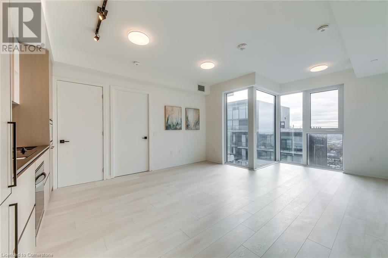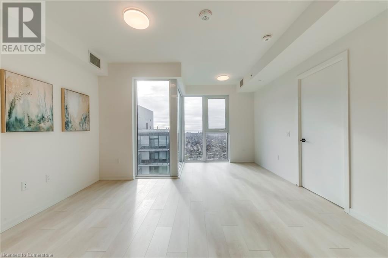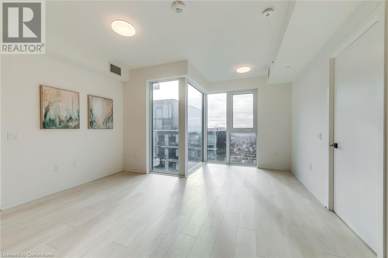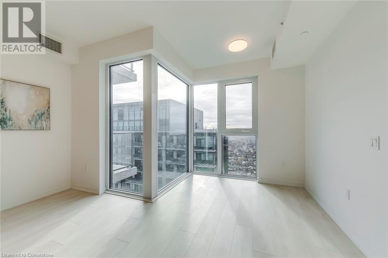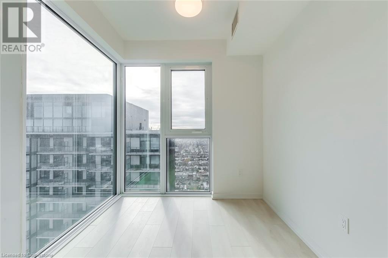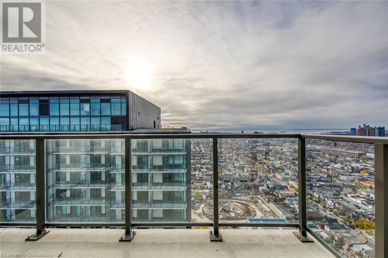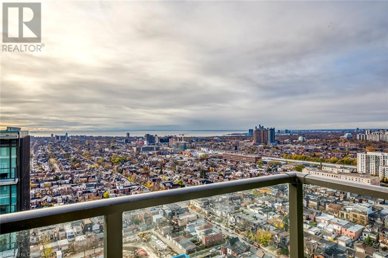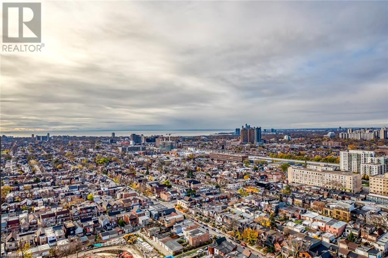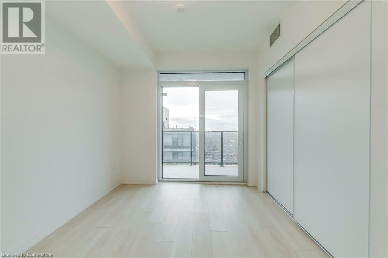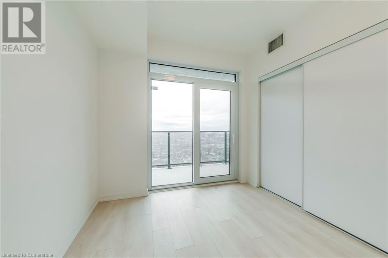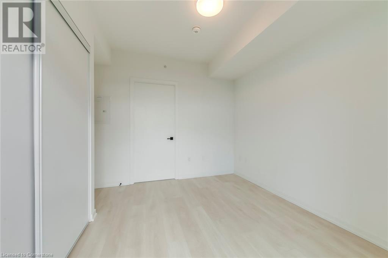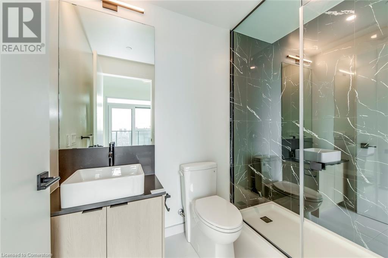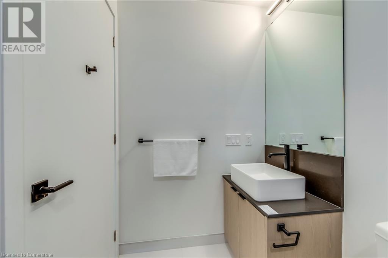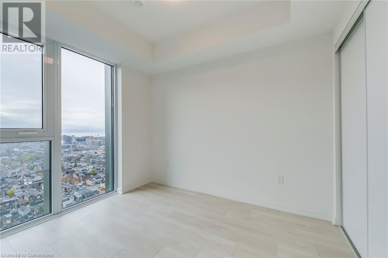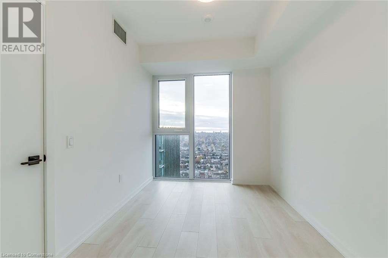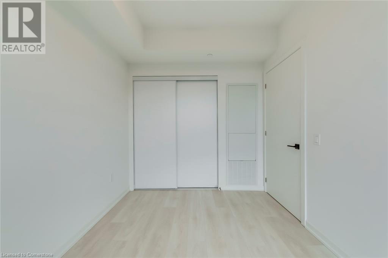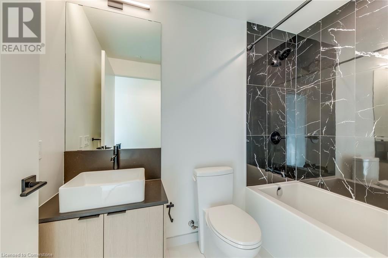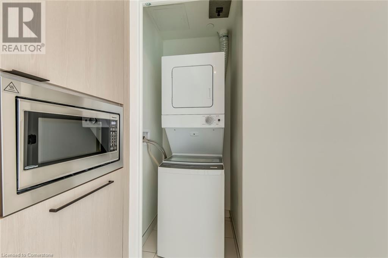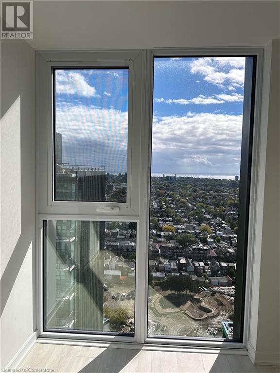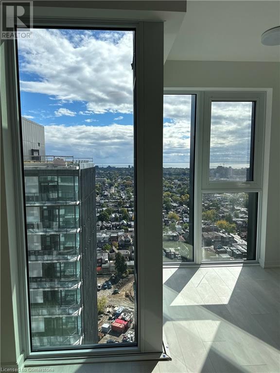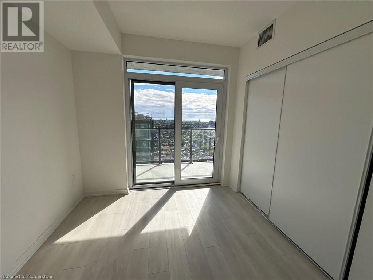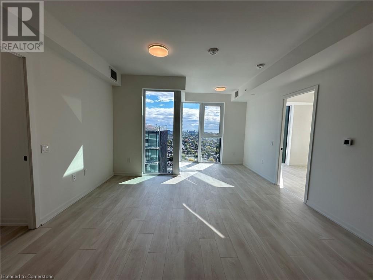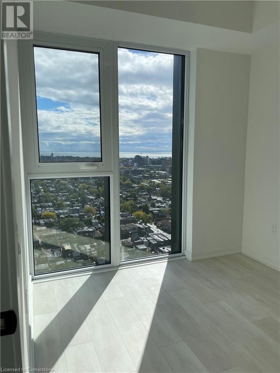1285 Dupont Street Unit# 2501 Toronto, Ontario M6H 0E3
Interested?
Contact us for more information
Betsy Wang
Broker
2180 Itabashi Way Unit 4b
Burlington, Ontario L7M 5A5
Danilo Jokanovic
Salesperson
2180 Itabashi Way Unit 4a
Burlington, Ontario L7M 5A5
$2,900 MonthlyLandscaping
Be the first to live in this brand new 2-bedroom, 2-bathroom condo apartment in the highly sought-after Galleria on The Park neighborhood. Featuring stunning modern finishes and beautiful appliances, this unit offers a spacious and comfortable living experience, complete with a private balcony. Enjoy incredible amenities including 24-hour concierge service, a fully equipped gym, an outdoor pool, a rooftop deck, and a sauna. Ideally located, you'll have easy access to public transit, making commuting a breeze. Dont miss the opportunity to call this beautiful space home, book a showing today! (id:58576)
Property Details
| MLS® Number | 40680750 |
| Property Type | Single Family |
| AmenitiesNearBy | Public Transit, Shopping |
| EquipmentType | None |
| Features | Southern Exposure, Balcony |
| RentalEquipmentType | None |
Building
| BathroomTotal | 2 |
| BedroomsAboveGround | 2 |
| BedroomsTotal | 2 |
| Amenities | Exercise Centre |
| Appliances | Dishwasher, Dryer, Refrigerator, Stove, Washer |
| BasementType | None |
| ConstructedDate | 2024 |
| ConstructionStyleAttachment | Attached |
| CoolingType | Central Air Conditioning |
| ExteriorFinish | Concrete |
| FoundationType | Poured Concrete |
| HeatingType | Forced Air |
| StoriesTotal | 1 |
| SizeInterior | 865 Sqft |
| Type | Apartment |
| UtilityWater | Municipal Water |
Parking
| None |
Land
| Acreage | No |
| LandAmenities | Public Transit, Shopping |
| Sewer | Municipal Sewage System |
| SizeTotalText | Unknown |
Rooms
| Level | Type | Length | Width | Dimensions |
|---|---|---|---|---|
| Main Level | 3pc Bathroom | Measurements not available | ||
| Main Level | 4pc Bathroom | Measurements not available | ||
| Main Level | Kitchen/dining Room | 17'9'' x 15'9'' | ||
| Main Level | Bedroom | 8'1'' x 7'3'' | ||
| Main Level | Bedroom | 9'9'' x 8'8'' |
https://www.realtor.ca/real-estate/27682409/1285-dupont-street-unit-2501-toronto


