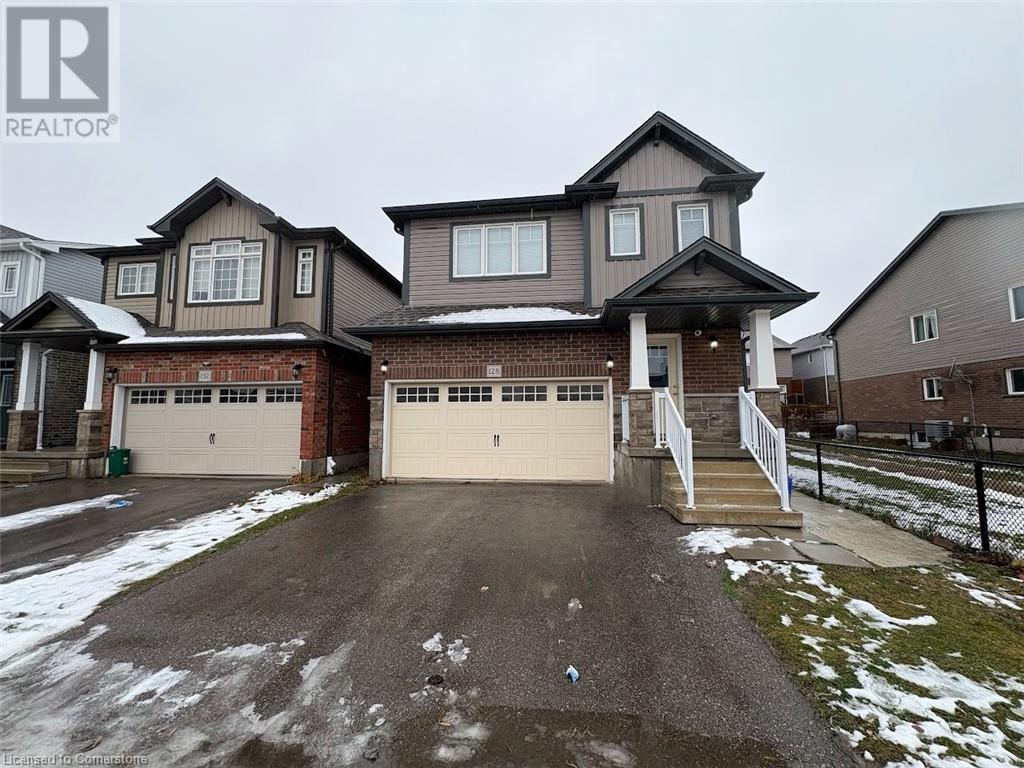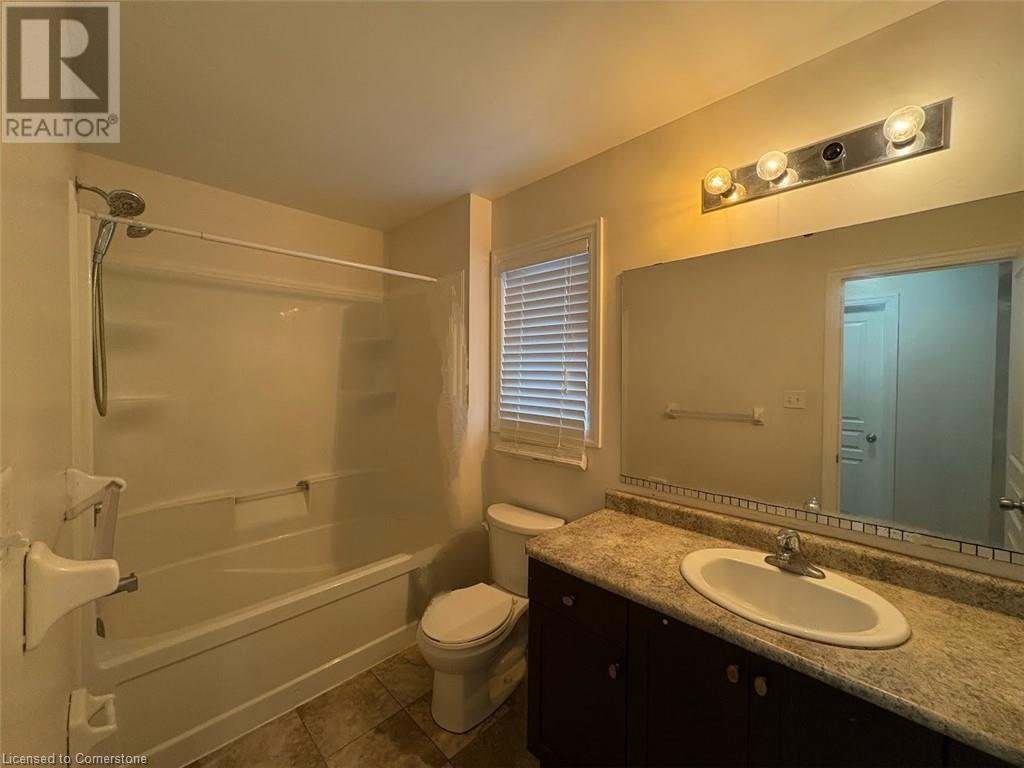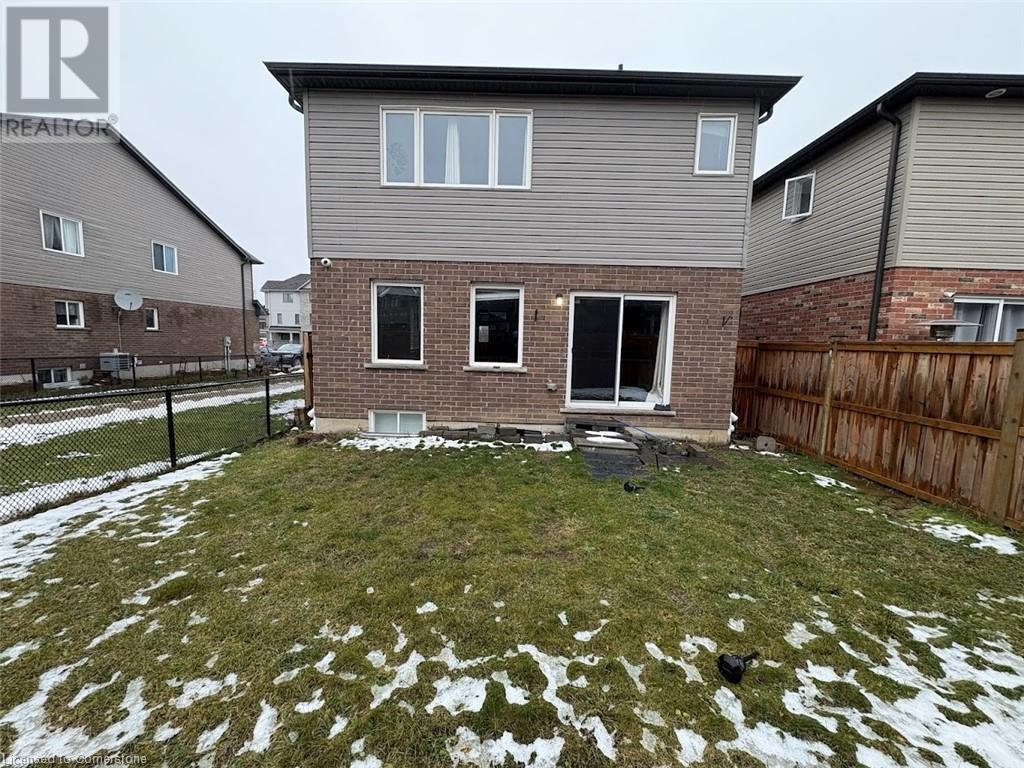128 South Creek Drive Kitchener, Ontario N2P 0E1
Interested?
Contact us for more information
Dilbagh Singh Mangat
Salesperson
2985 Drew Rd 117 B
Mississauga, Ontario L6R 0A5
$3,399 Monthly
Welcome to this charming 4-bedroom, 2.5-bathroom home, ideally located in the highly sought-after Doon South neighborhood of Kitchener. This beautifully maintained home boasts a spacious and functional layout, perfect for growing families. The main floor features a cozy living room and a simple, yet functional kitchen with ample counter space, ideal for everyday meals and gatherings. Upstairs, you’ll find four generously sized bedrooms, including a master suite with a private ensuite bathroom for added comfort and privacy. The additional bathrooms are thoughtfully designed for convenience and ease. With a spacious two-car garage, there's plenty of room for storage and parking. This home is located in one of Kitchener’s most desirable areas, just moments from top-rated schools, parks, shopping, dining, and all other essential amenities. Don’t miss out on the opportunity to own a beautiful home in this prime location. Schedule your private viewing today! (id:58576)
Property Details
| MLS® Number | 40684357 |
| Property Type | Single Family |
| AmenitiesNearBy | Golf Nearby, Hospital, Marina, Park, Public Transit, Schools |
| Features | Automatic Garage Door Opener |
| ParkingSpaceTotal | 4 |
Building
| BathroomTotal | 3 |
| BedroomsAboveGround | 4 |
| BedroomsTotal | 4 |
| Appliances | Dishwasher, Dryer, Refrigerator, Stove, Washer, Hood Fan, Garage Door Opener |
| ArchitecturalStyle | 2 Level |
| BasementDevelopment | Unfinished |
| BasementType | Full (unfinished) |
| ConstructedDate | 2016 |
| ConstructionStyleAttachment | Detached |
| CoolingType | Central Air Conditioning |
| ExteriorFinish | Brick, Vinyl Siding |
| FoundationType | Poured Concrete |
| HalfBathTotal | 1 |
| HeatingFuel | Natural Gas |
| StoriesTotal | 2 |
| SizeInterior | 2600 Sqft |
| Type | House |
| UtilityWater | Municipal Water |
Parking
| Attached Garage |
Land
| AccessType | Highway Access, Highway Nearby |
| Acreage | No |
| LandAmenities | Golf Nearby, Hospital, Marina, Park, Public Transit, Schools |
| Sewer | Municipal Sewage System |
| SizeDepth | 100 Ft |
| SizeFrontage | 32 Ft |
| SizeTotalText | Unknown |
| ZoningDescription | R1 |
Rooms
| Level | Type | Length | Width | Dimensions |
|---|---|---|---|---|
| Second Level | Laundry Room | 4'0'' x 6'0'' | ||
| Second Level | 4pc Bathroom | Measurements not available | ||
| Second Level | Den | 7'0'' x 10'0'' | ||
| Second Level | Bedroom | 14'0'' x 12'0'' | ||
| Second Level | Bedroom | 12'0'' x 11'0'' | ||
| Second Level | Bedroom | 12'0'' x 13'0'' | ||
| Second Level | 4pc Bathroom | Measurements not available | ||
| Second Level | Primary Bedroom | 15'0'' x 12'0'' | ||
| Main Level | 2pc Bathroom | Measurements not available | ||
| Main Level | Living Room | 20'0'' x 14'0'' | ||
| Main Level | Dining Room | 12'0'' x 10'0'' | ||
| Main Level | Kitchen | 19'0'' x 14'0'' |
https://www.realtor.ca/real-estate/27726014/128-south-creek-drive-kitchener

































